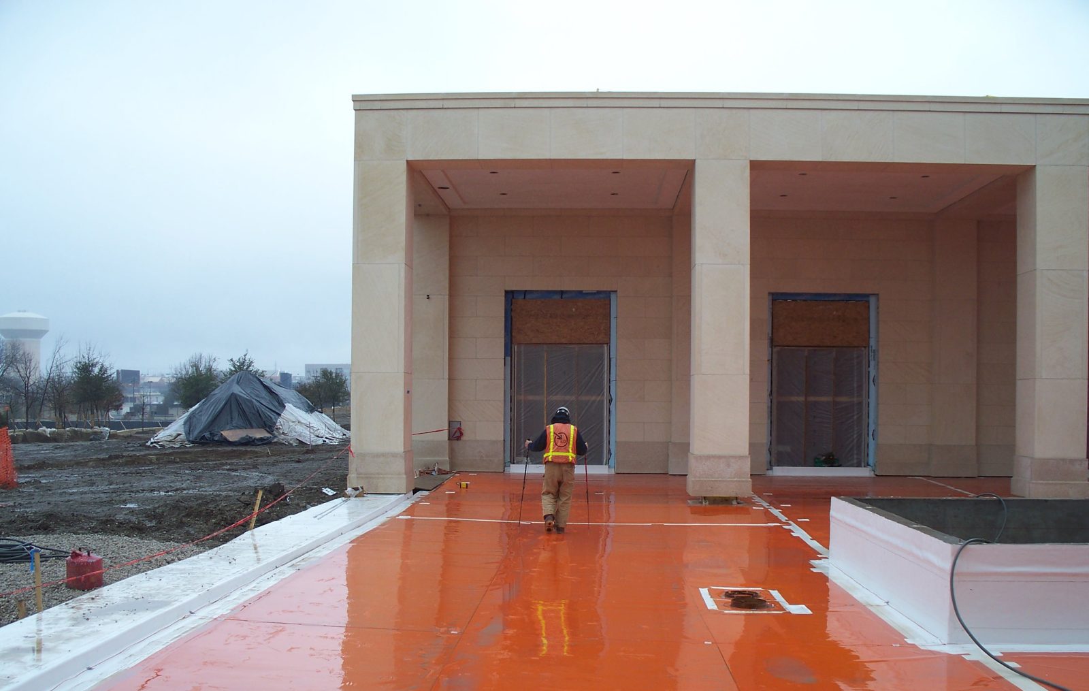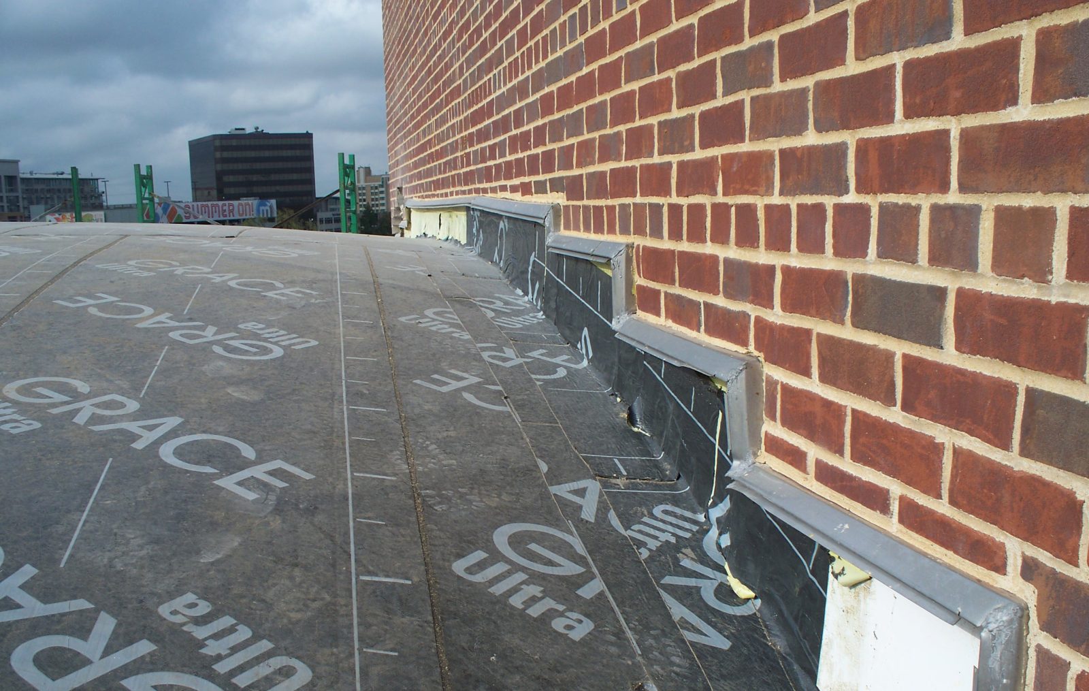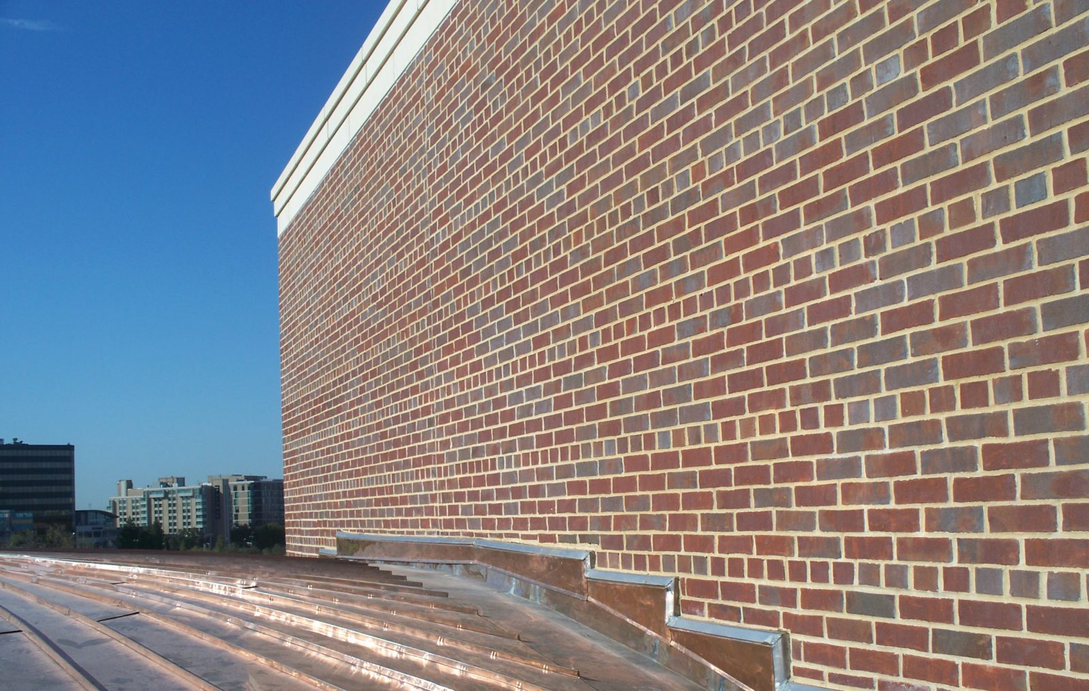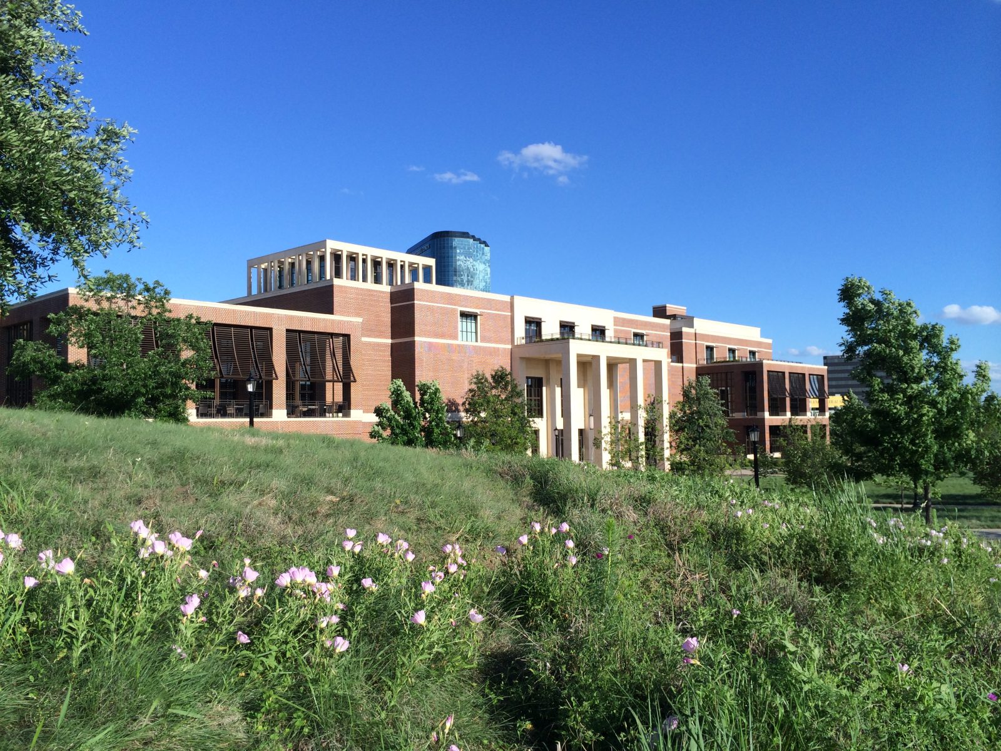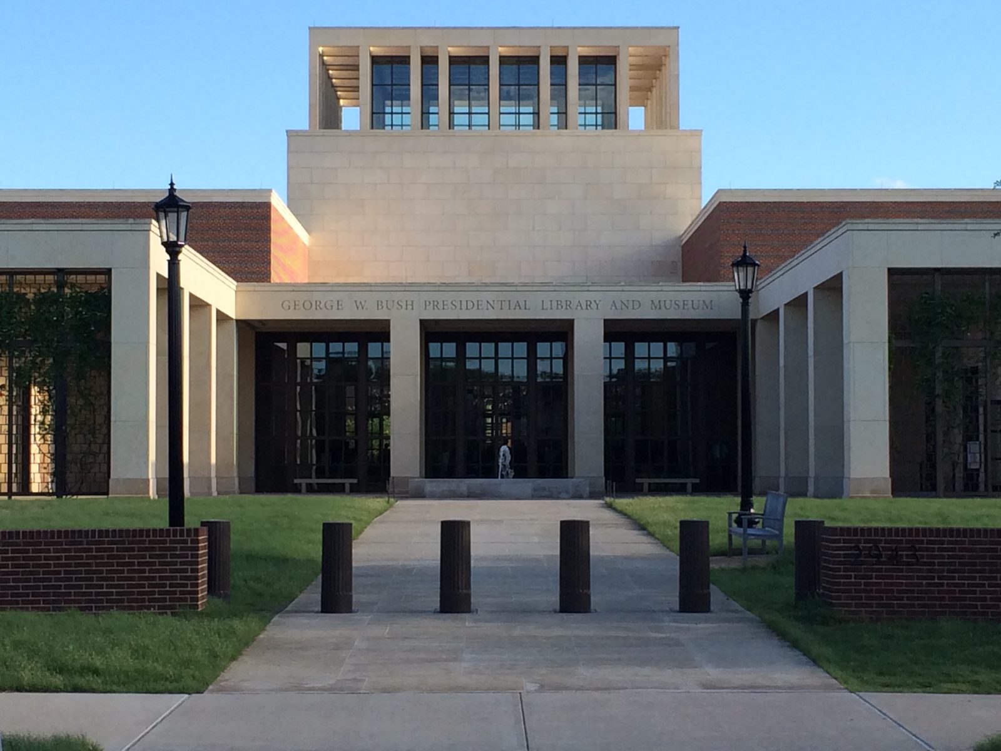Dallas, TX
Southern Methodist University, George W. Bush Presidential Center
Scope/Solutions
The George W. Bush Presidential Center houses the Presidential Library and Museum along with the George W. Bush Institute and Foundation. The Presidential Library and Museum serve to preserve the records documenting the life and career of our 43rd president. SGH consulted on the building enclosure design for the brick- and limestone-clad structure.
SGH assisted with the design and detailing of the building enclosure systems, including exterior wall cladding and waterproofing, roofing, below-grade waterproofing, curtain walls, windows, and doors. Highlights of our work include the following:
- Reviewed proposed systems to address typical building enclosure performance criteria, as well as site-specific issues such as high wind-driven rain loads, expansive soils, and rooftop solar components (photovoltaics, water heating)
- Evaluated hygrothermal performance criteria for this building and established requirements for heat flow, vapor diffusion, air leakage, and waterproofing
- Worked closely with the mechanical engineer and LEED consultant to maximize the thermal performance of the enclosure and the resulting LEED points associated with reduced building energy use
- Recommended alternative design approaches and met with the design and construction teams to review options for window and curtain wall integration, waterproofing, roofing, and related systems
- Provided construction administration services, including site observations to review mockups, compare as-built construction with the design intent, and observe performance testing of windows and curtain wall systems
Project Summary
Solutions
New Construction
Services
Building Enclosures | Performance & Code Consulting | Structures
Markets
Culture & Entertainment
Client(s)
Robert A.M. Stern Architects LLP
Specialized Capabilities
Building Science | Facades & Glazing | Roofing & Waterproofing | Energy & Sustainability
Key team members


Additional Projects
South
Dallas Cowboys Training Facility
On 2 May 2009, the Dallas Cowboys Training Facility collapsed during high winds. The fabric-covered structure fell on approximately seventy people, trapping some under the rubble. SGH, working in collaboration with Johns Hopkins University, investigated the causes of the collapse.
South
Chinati Artillery Sheds
A contemporary art museum focusing on large-scale, permanent installations, the Chinati site includes two repurposed artillery sheds housing 100 aluminum works of art by its founder, Donald Judd.
