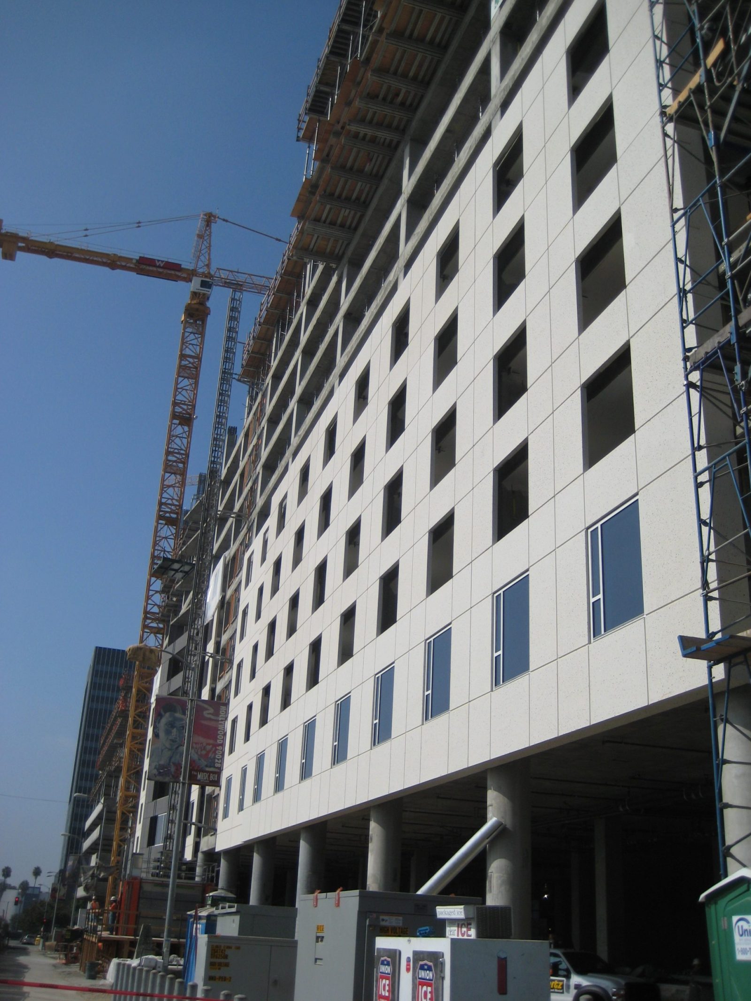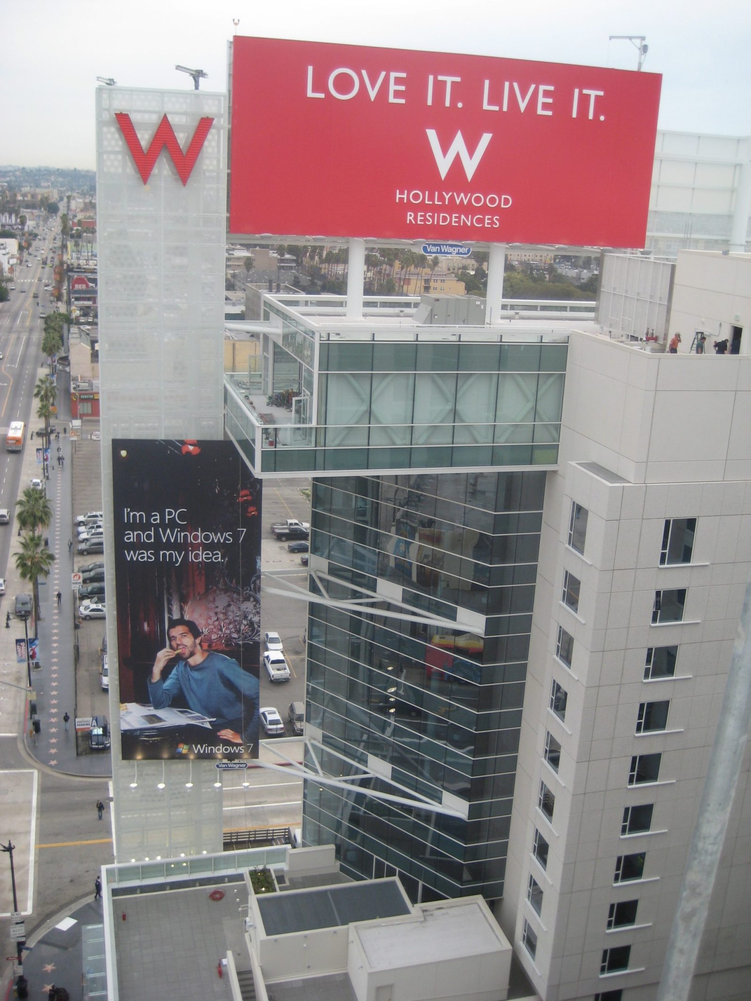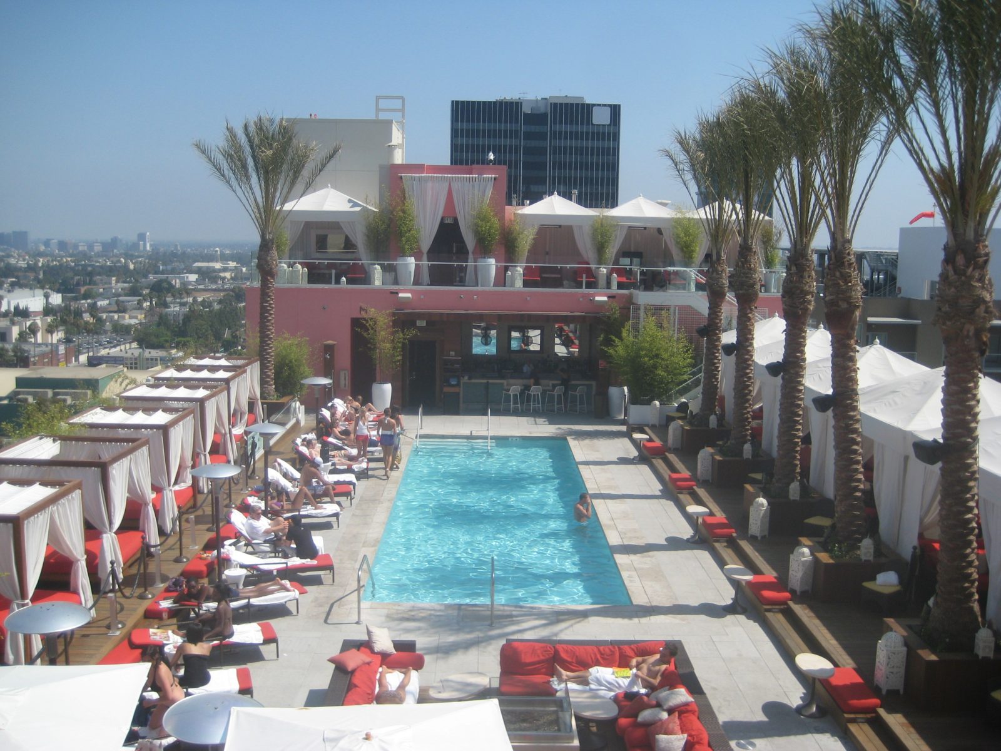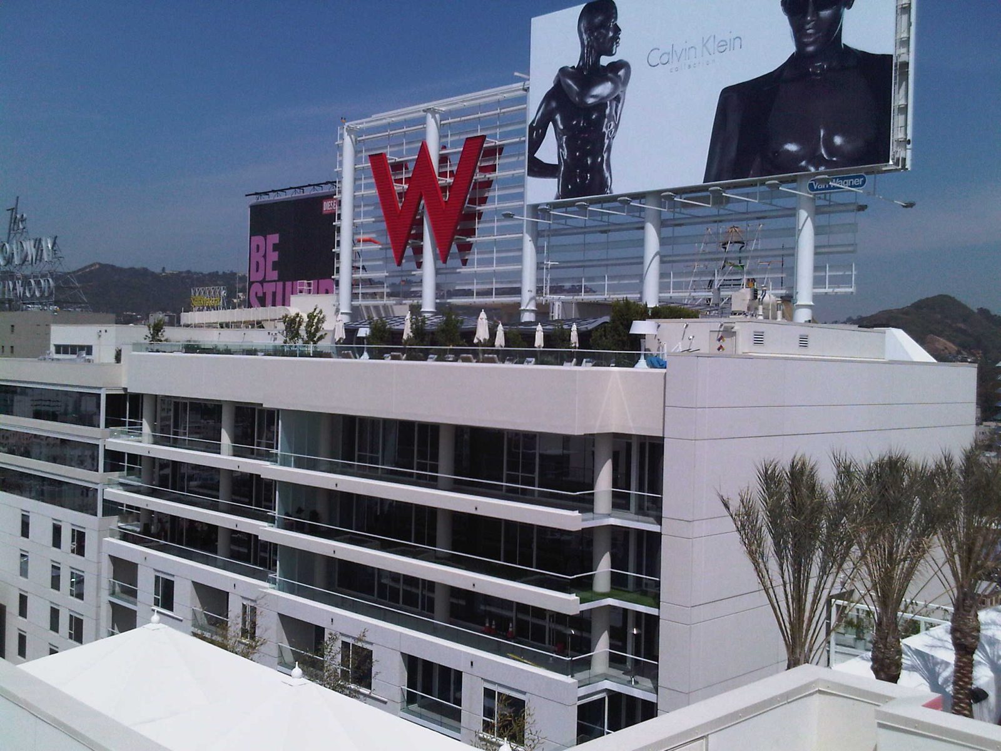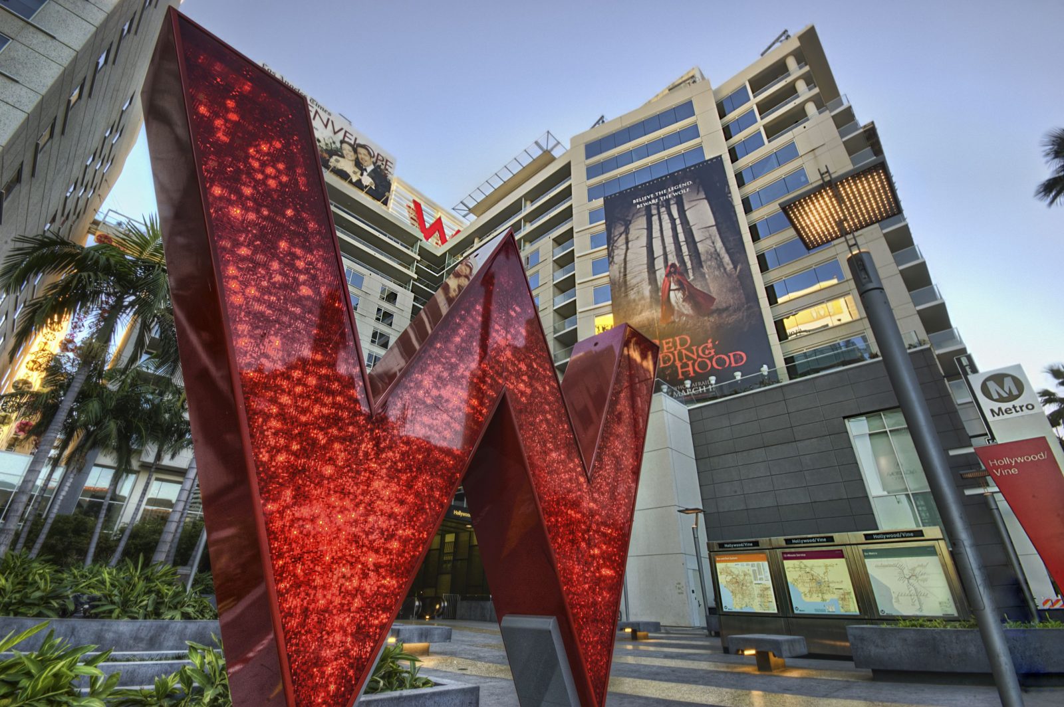Los Angeles, CA
W Hotel and Residences
Scope/Solutions
Located at the famous intersection of Hollywood and Vine, the W Hotel and Residences make a modern statement while blending with the vibrant pop culture of Hollywood. The mixed-use development includes a 305-room hotel tower, residential tower with 143 luxury apartments, about 50,000 sq ft of street-level retail, and four levels of below-grade parking. SGH assisted HKS architects with design and construction administration for the building enclosure.
The eleven-story hotel and fourteen-story residence tower are clad with multiple systems, including cement plaster, stone, composite metal panels, and precast panels incorporated with aluminum punched windows, storefront windows, and curtain walls. The buildings feature several terrace areas; private balconies at residences; accessible roof decks with pools, spas, bar areas, and seating; and low-slope roofing around pool decks.
SGH consulted on the design and construction of below-grade waterproofing, exterior wall systems, curtain wall and window systems, terrace and balcony waterproofing, pool deck waterproofing, and low-slope roofing. Our services during the design and construction phases included the following:
- Reviewing building enclosure design concepts
- Participating in team meetings and value engineering meetings to discuss design intent and provide waterproofing recommendations
- Detailing transitions between horizontal waterproofing systems and exterior wall cladding systems
- Observing an off-site mockup to help resolve potential challenges in advance of building construction
- Reviewing selected waterproofing and roofing submittals to compare with the design intent
- Observing ongoing construction to compare with contract documents
- Helping the contractor address as-built conditions
Project Summary
Key team members


