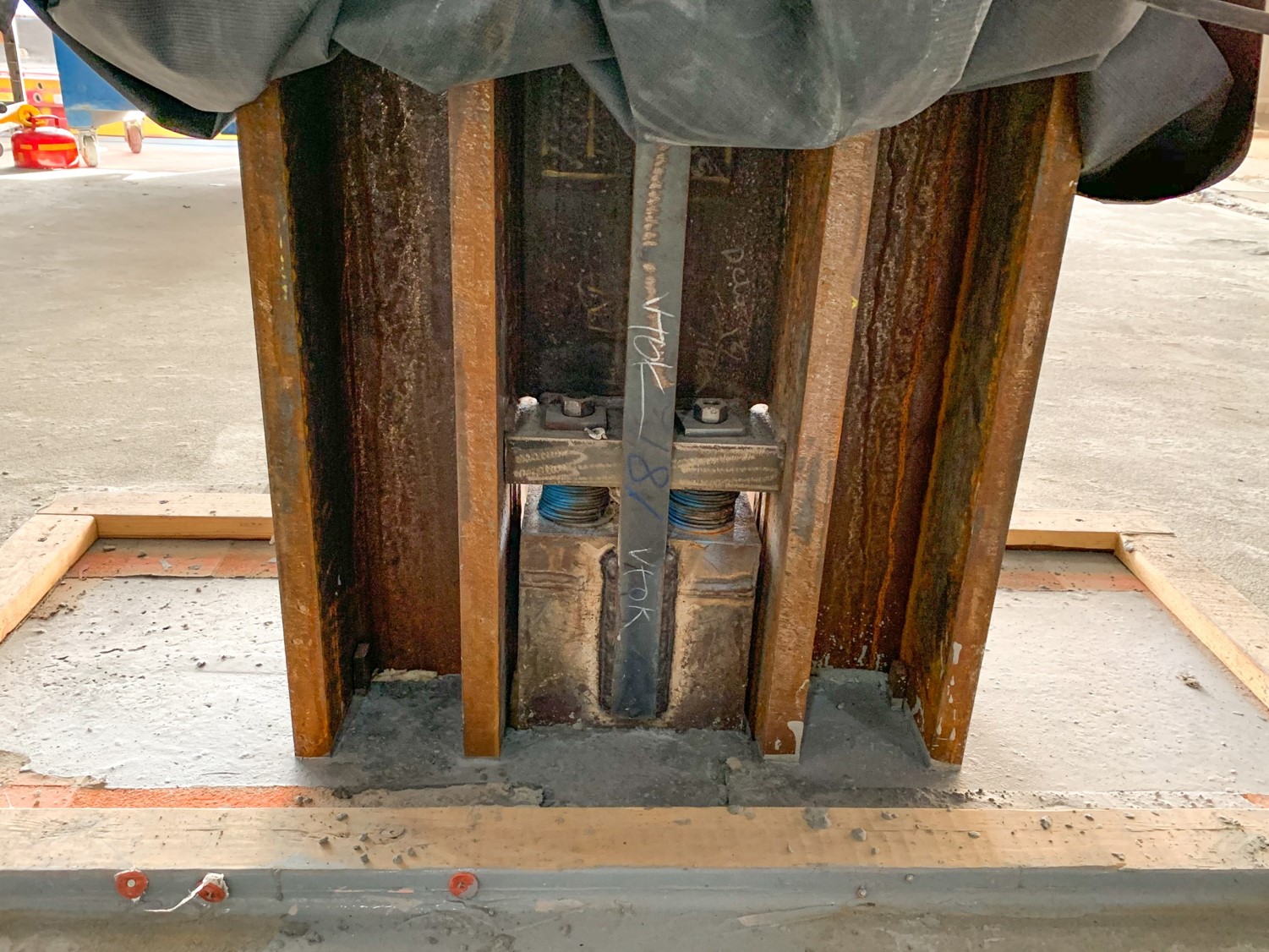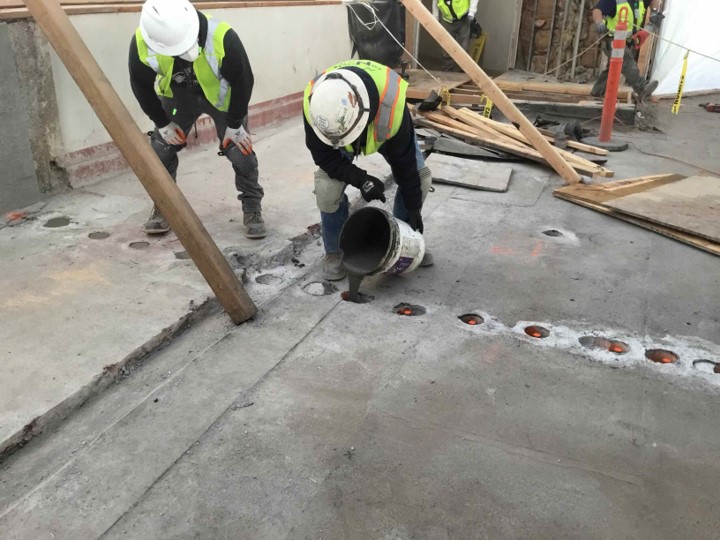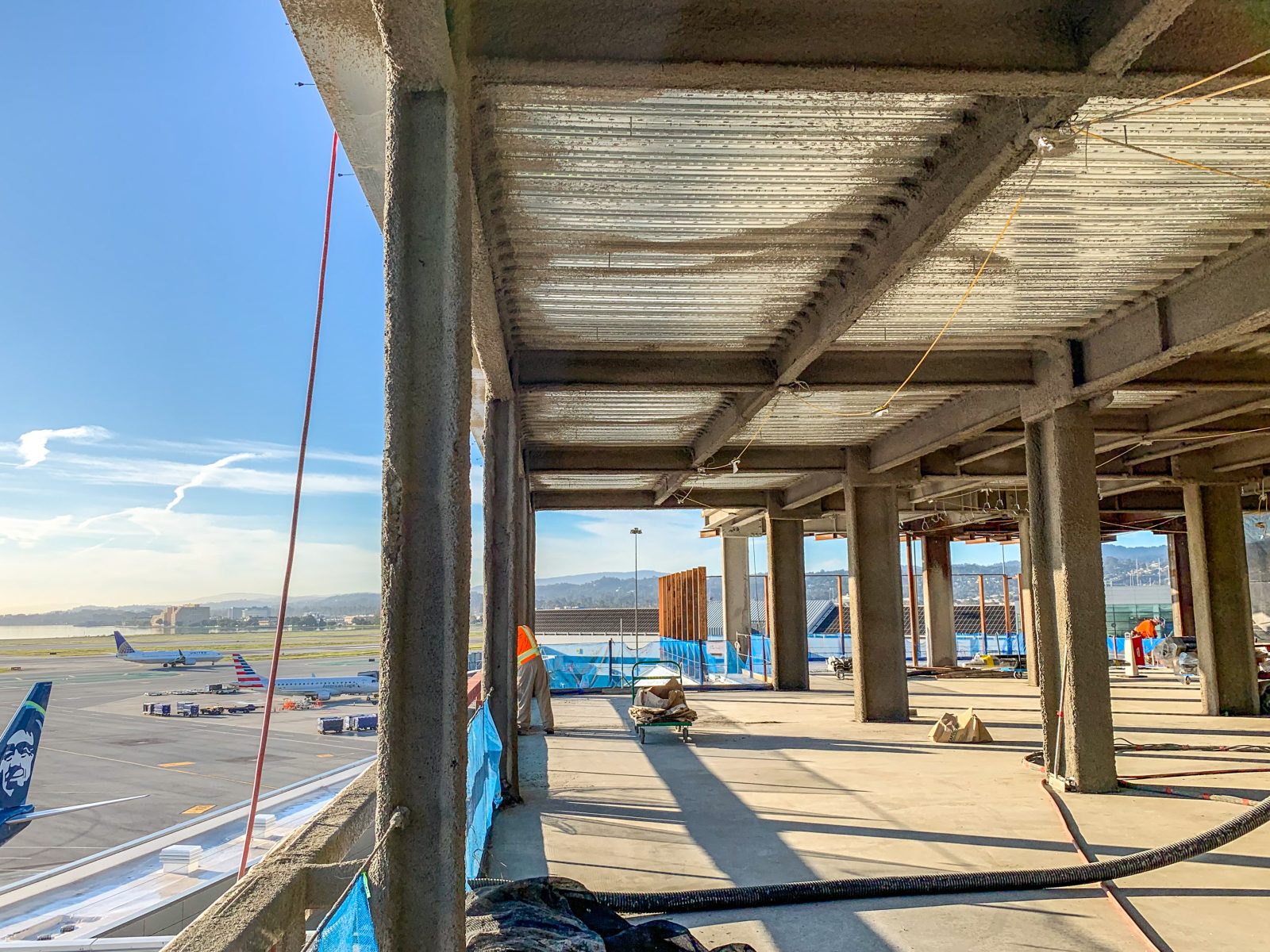San Francisco, CA
San Francisco International Airport Terminal 2 Renovation
Scope/Solutions
Dedicated in 1954, the airport’s original six-story concrete structure and its air traffic control tower (ATCT) more recently became known as Terminal 2. After constructing a new ATCT in 2016, the airport undertook a project to demolish the original ATCT and Terminal 2’s upper four stories, and then build back two stories above the existing structure to provide more functional space. SGH served as the structural engineer of record for the design-build project.
Our structural design for the new levels minimized the effects on the existing structures and allowed terminal operations, including TSA screening on the second floor, to continue throughout construction. Highlights include the following:
- Eliminating costly foundation work and minimizing column strengthening in the existing building by completing a performance-based foundation design, including rocking
- Seismically separating the new construction from the adjacent structure that encloses the terminal’s expansive lobby
- Designing the two new stories as a distributed steel moment frame structure with lightweight concrete slabs on metal deck to minimize mass and reduce gravity and seismic demands on the existing structure below
- Using a SidePlate SMF system, which involves creative connection detailing to achieve lighter beam and column member sizes, further reducing the potential demands on the existing structure
- Adding fiber-reinforced polymer to create new seismic force collectors and strengthen existing collectors to transfer the third-floor diaphragm forces into the concrete walls
- Boosting the gravity load carrying capacity of third-floor beams to support assembly loads by welding headed studs to the top flanges to enable composite action
Project Summary
Solutions
New Construction
Services
Structures
Markets
Infrastructure & Transportation
Client(s)
Woods Bagot / AE3 Partners, Joint Venture
Specialized Capabilities
Building Design | Seismic Engineering
Key team members

Additional Projects
West
Stroube Drain
SGH evaluated the structural adequacy and durability of the as-built culvert and also served as a neutral party with binding rulings during the dispute resolution.
West
MBTA Park Street Station
SGH assisted the contractor by reviewing the proposed shoring requirements and suggesting alternate means and methods that allowed them to successfully accomplish the work.



