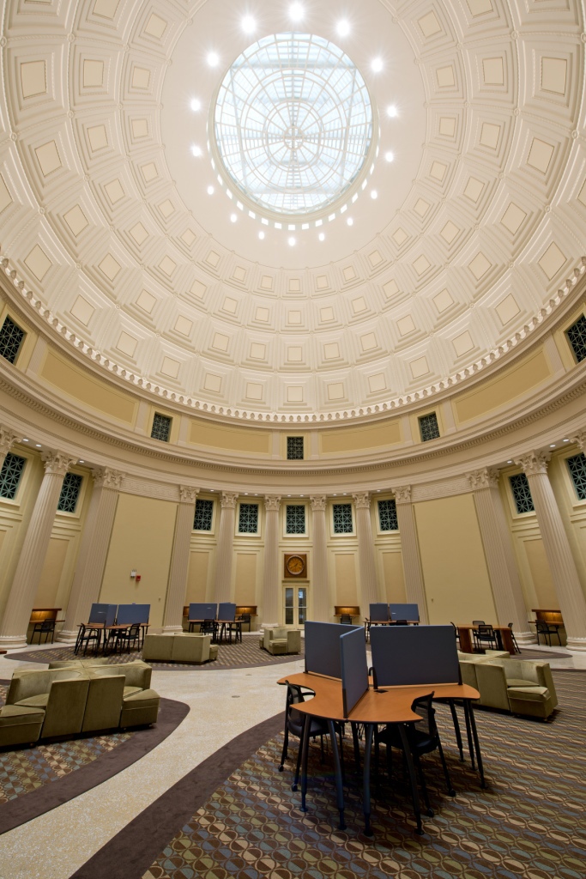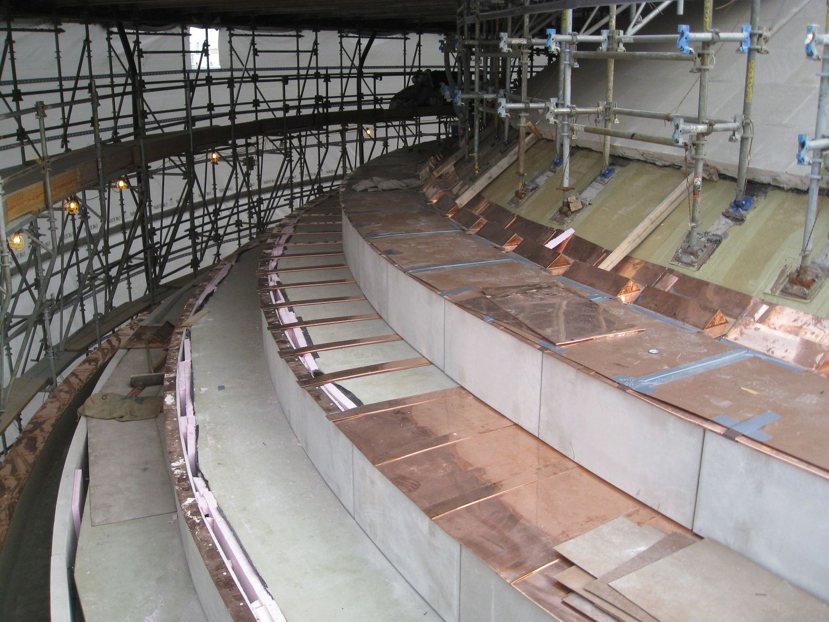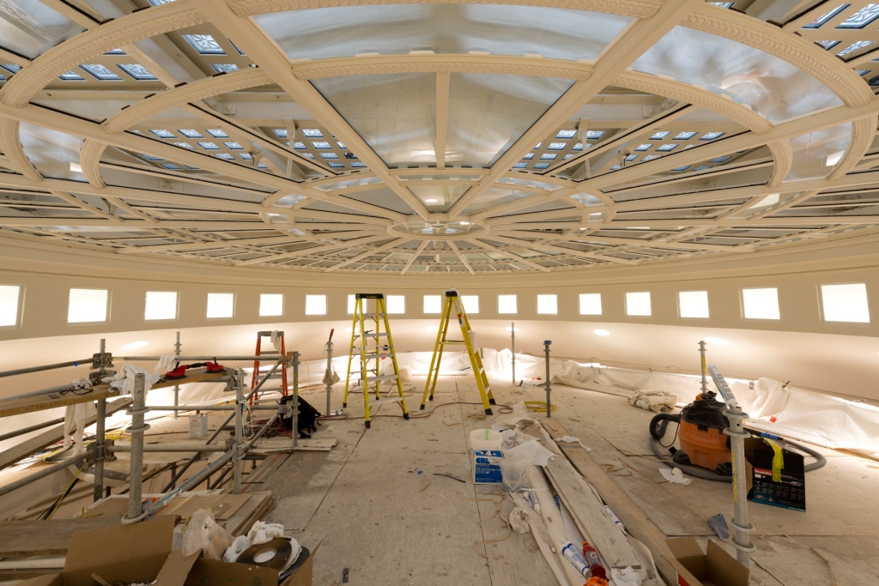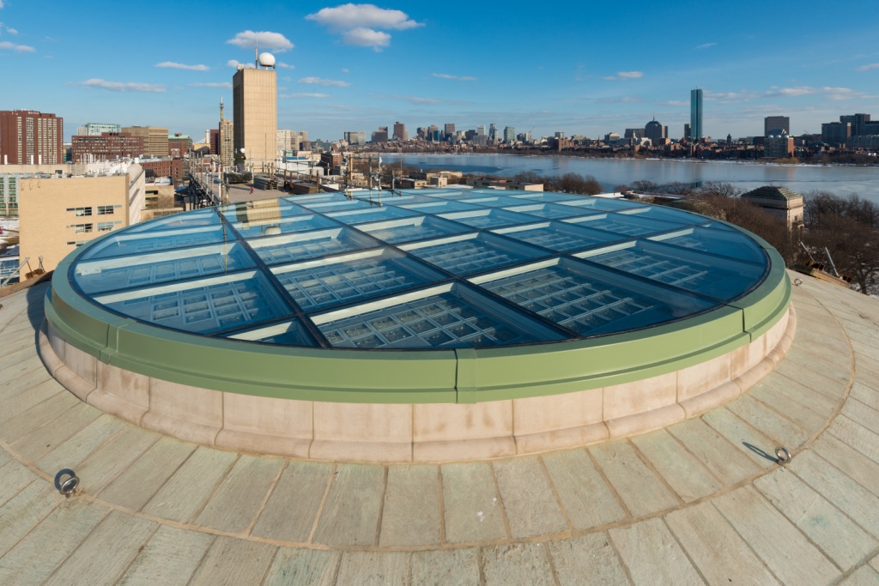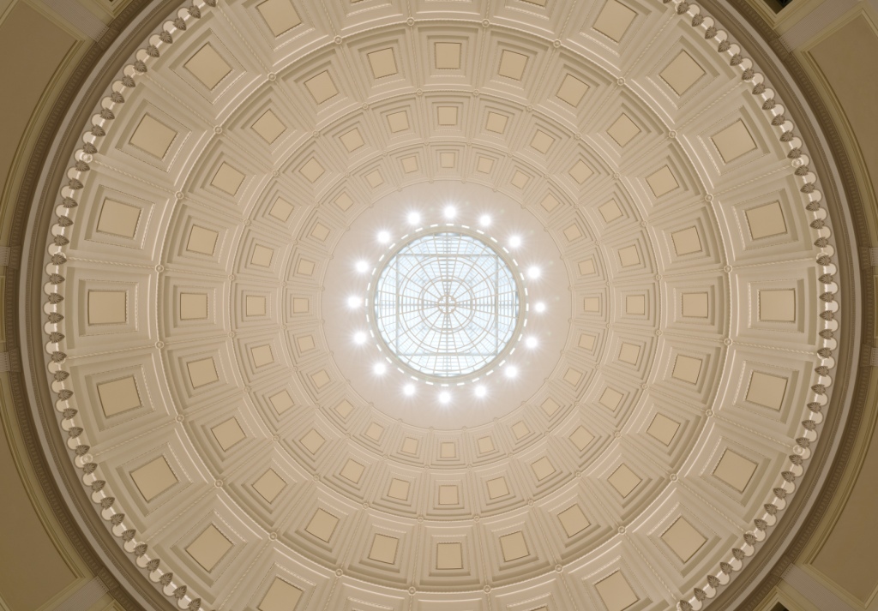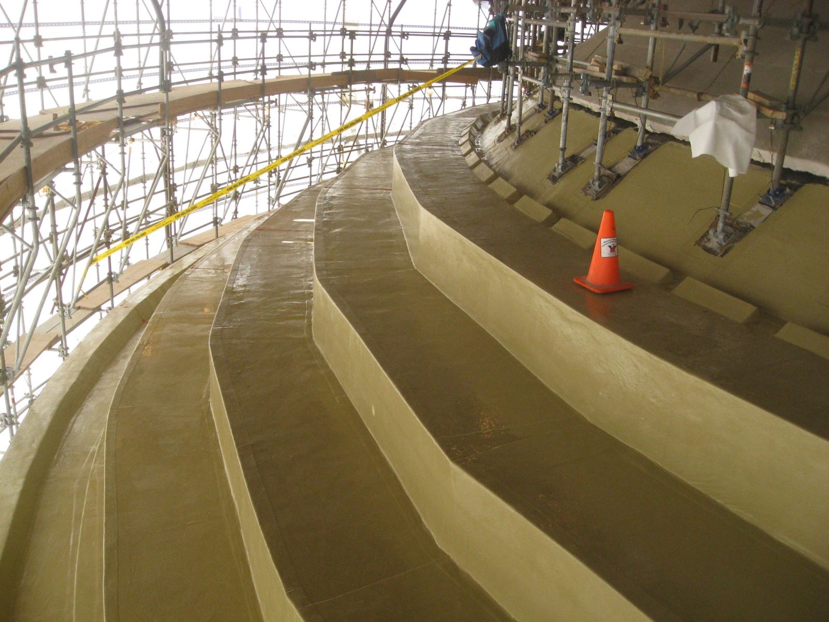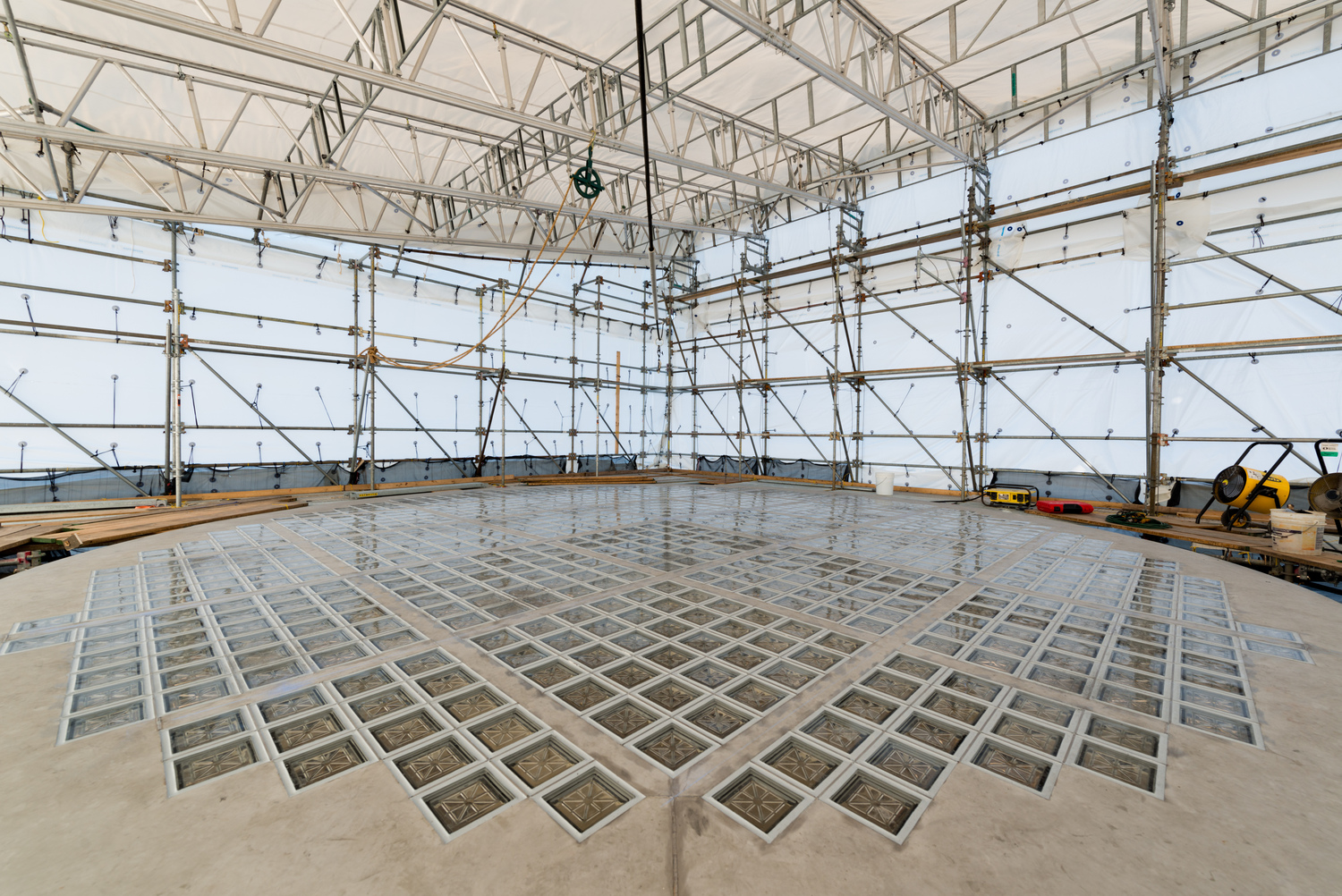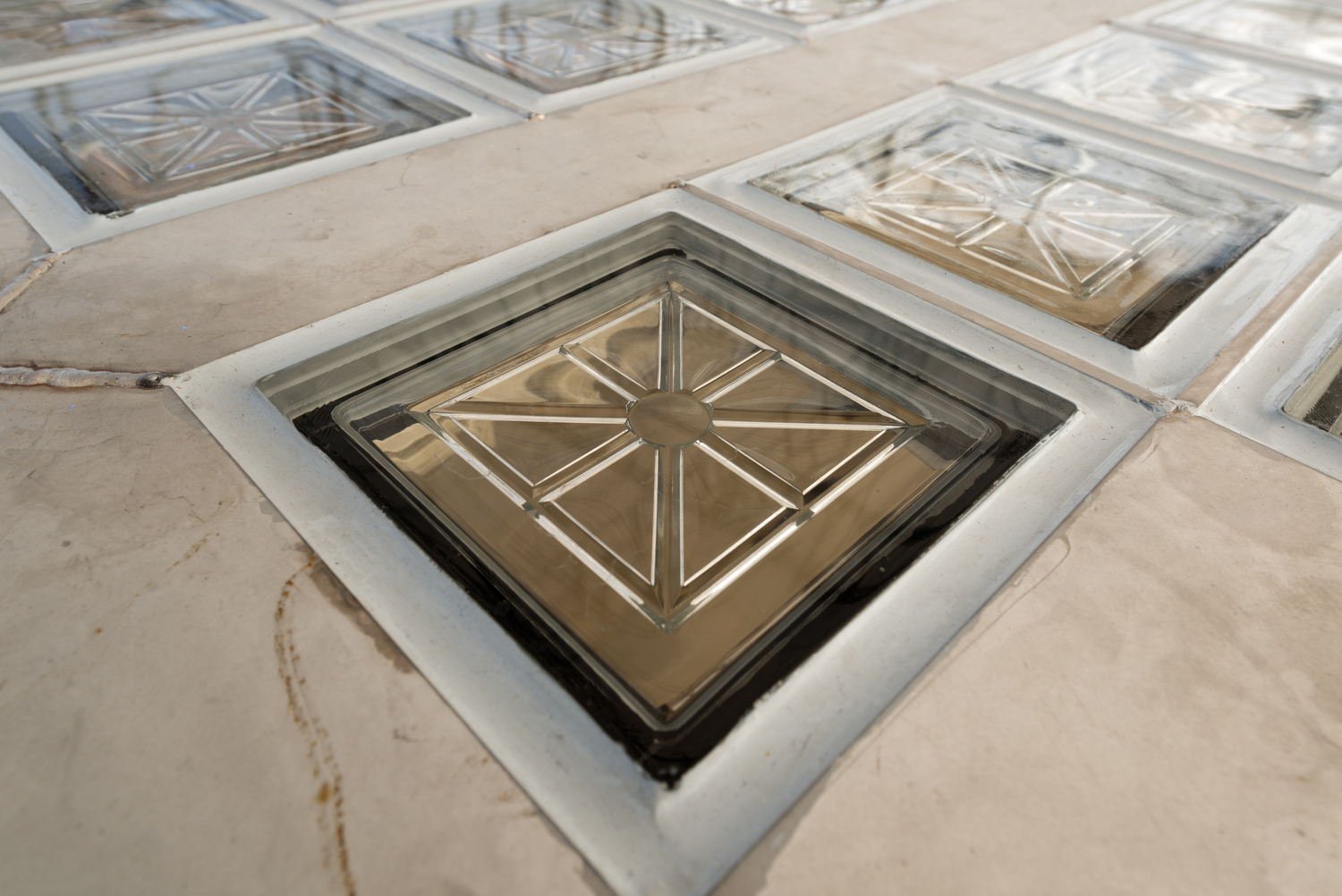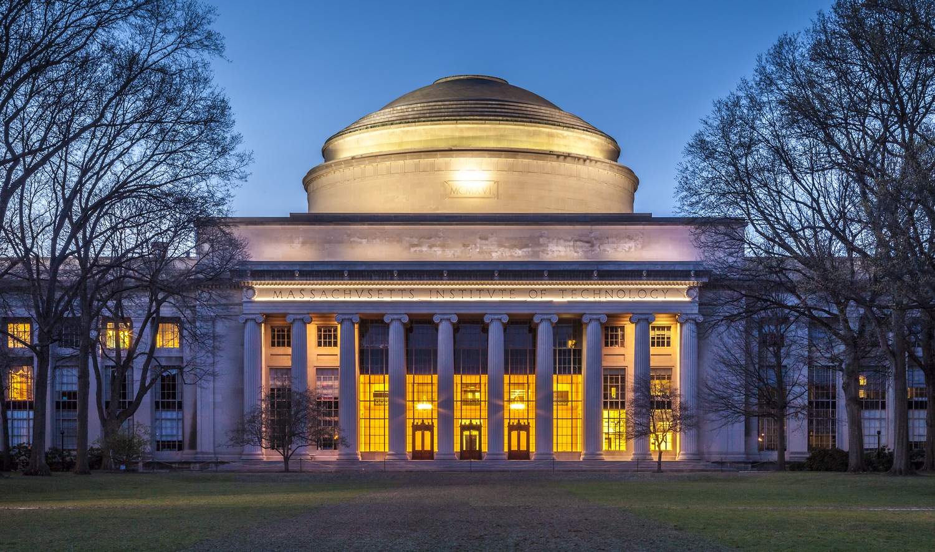Cambridge, MA
Massachusetts Institute of Technology, Building 10 Great Dome
Scope/Solutions
Massachusetts Institute of Technology’s (MIT) Main Group Buildings, dedicated in 1916, include Building 10 with its prominent limestone- and copper-clad Great Dome. SGH investigated leakage into the Barker Library below the Great Dome and developed a durable repair solution commiserate with the original design aesthetic. We also led a multidisciplinary team for the restoration of the oculus skylight and the Barker Reading Room.
For the waterproofing repair project, SGH completed the following:
- Designed repairs to add continuous waterproofing over the stepped portion of the concrete dome, requiring removal of limestone and copper cladding
- Surveyed existing limestone so new stone could be cut to match original shapes, but with reduced depth to permit proper drainage
- Tested stepped waterproofing options to verify their ability to accommodate the unique geometry and compatibility with existing built-up waterproofing
- Designed a custom anchorage assembly to maintain an open cavity behind stones and provide adjustability for setting stones on the circumference
- Sequenced installation of copper flashing and limestone to match the original flashing and protect the new waterproofing
For the oculus restoration, SGH performed the following:
- Designed a new stainless steel skylight with 1,042 new prismatic glass blocks to replace the existing concrete-framed glass block skylight
- Designed a new aluminum-framed, silicone-glazed skylight to provide the weatherproofing for the oculus
- Reviewed and analyzed the existing laylight frame and designed new safety glazing for the laylight
- Analyzed air movement to reduce laylight condensation risk potential
- Monitored construction, provided real-time solutions to issues as they arose, reviewed mockups, and water tested completed installations
1 of 9
Project Summary
Solutions
Repair & Rehabilitation | Preservation
Services
Building Enclosures
Markets
Education
Client(s)
Massachusetts Institute of Technology
Specialized Capabilities
Preservation | Roofing & Waterproofing
Key team members


Additional Projects
Northeast
Berklee College of Music, 160 Massachusetts Avenue
SGH assisted the construction manager, Lee Kennedy Company, by providing building enclosure consulting services during the construction phase. William Rawn Associates was the architect of record.
Northeast
Middlebury College, Fine Arts Center Museum
The building suffered from leakage at the roofs and condensation in the art gallery and at skylights that caused deterioration of components within the exterior walls and dripped into the building. SGH investigated the causes of the building enclosure issues and designed repairs.
