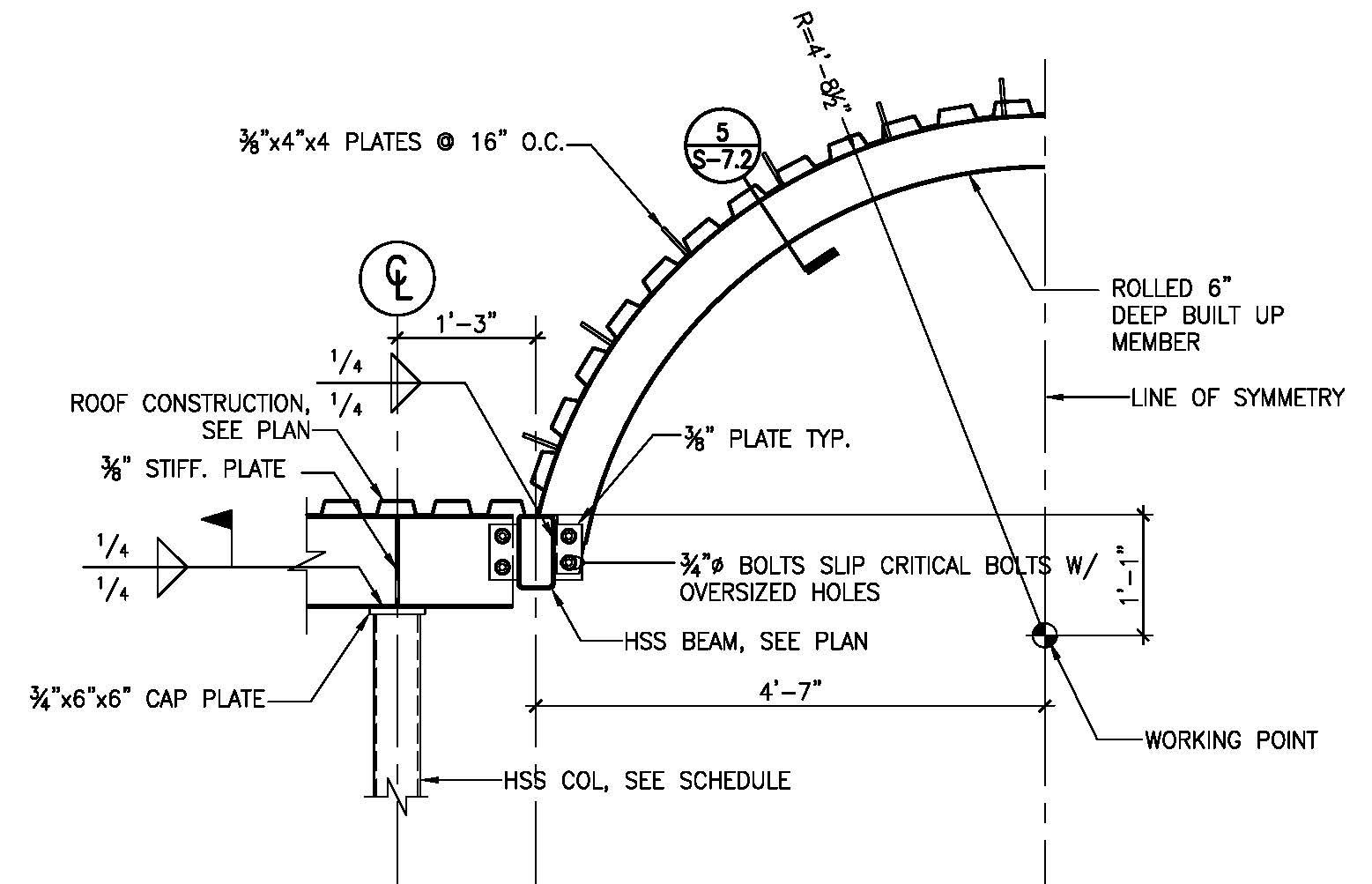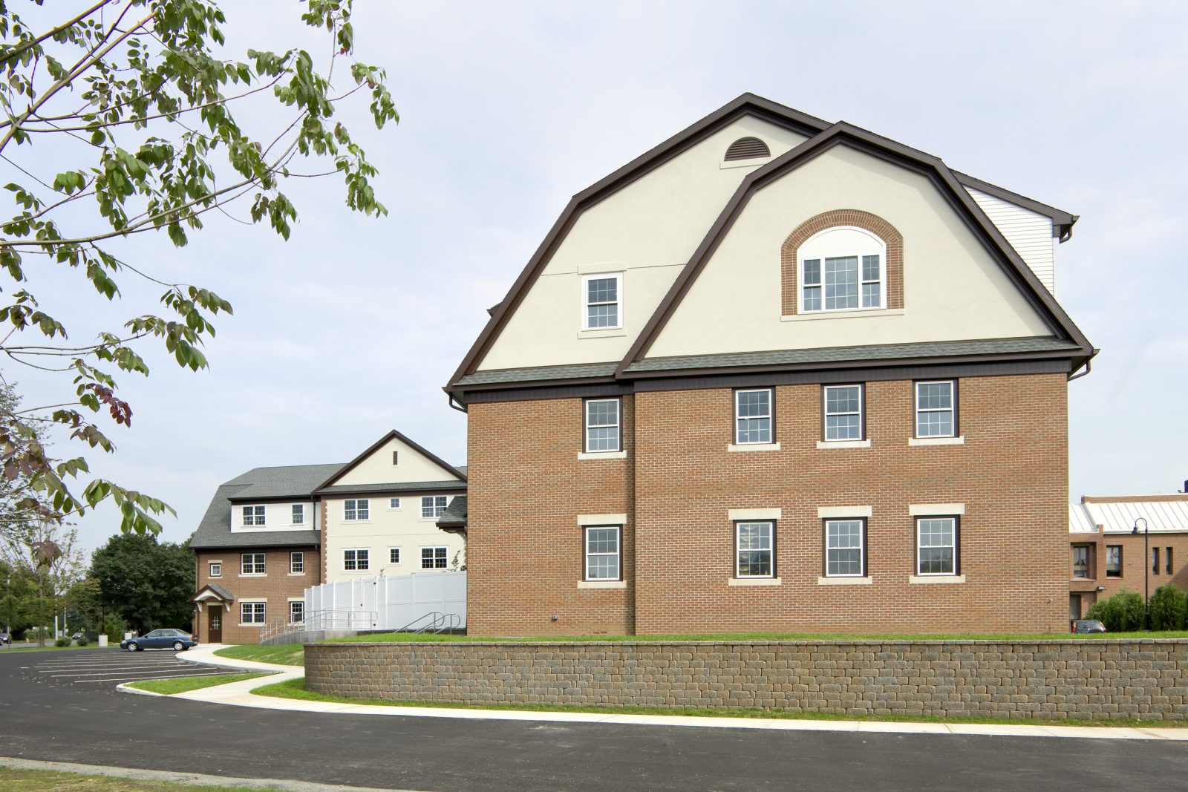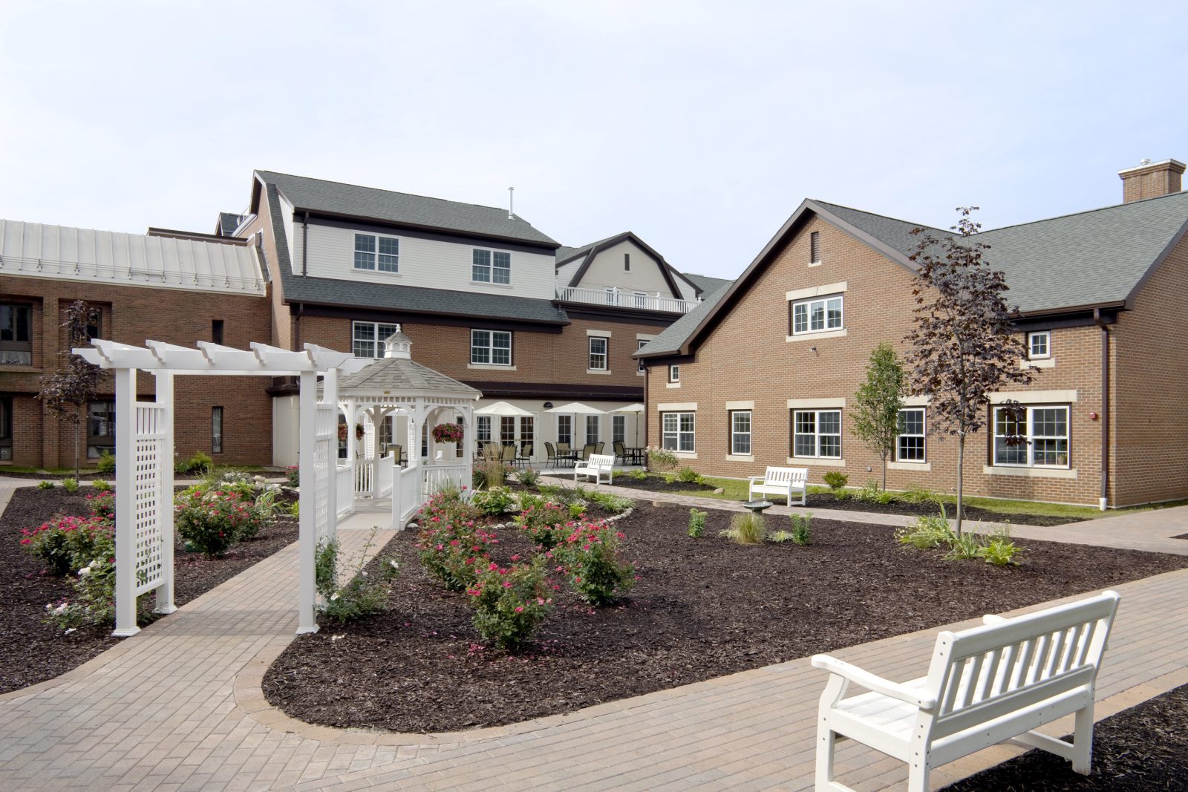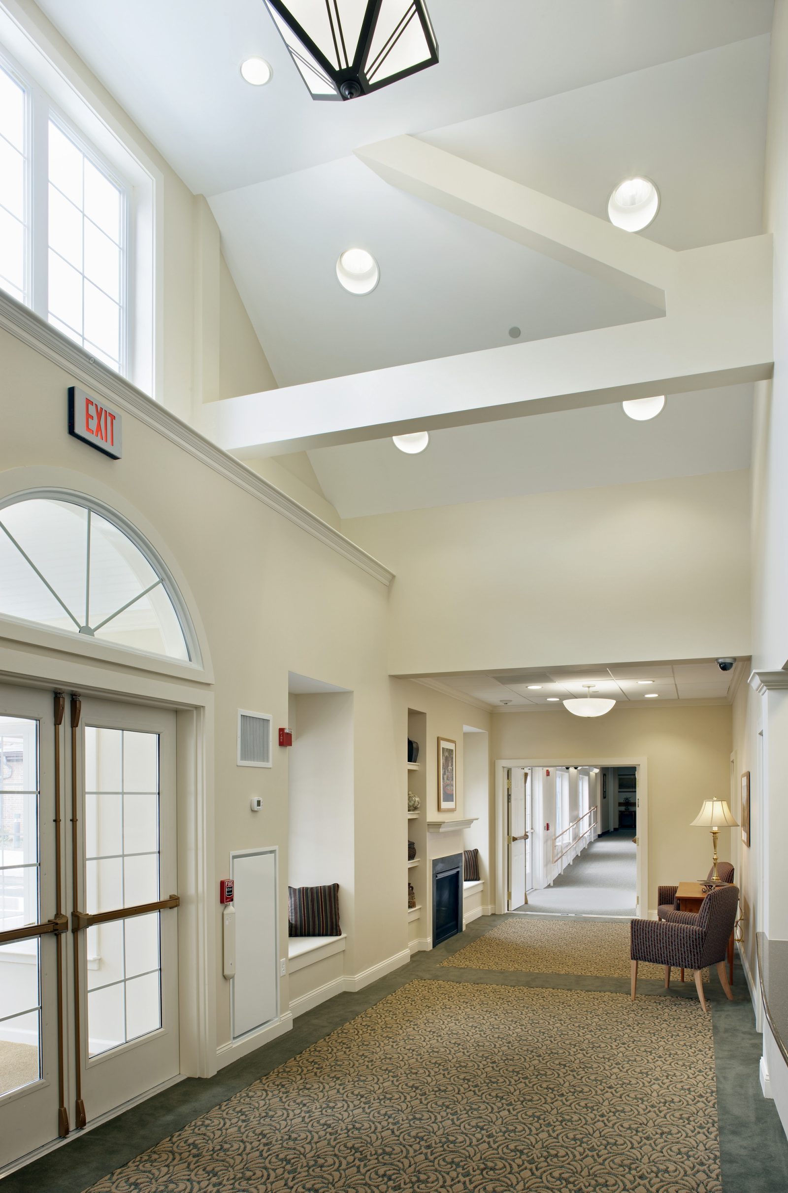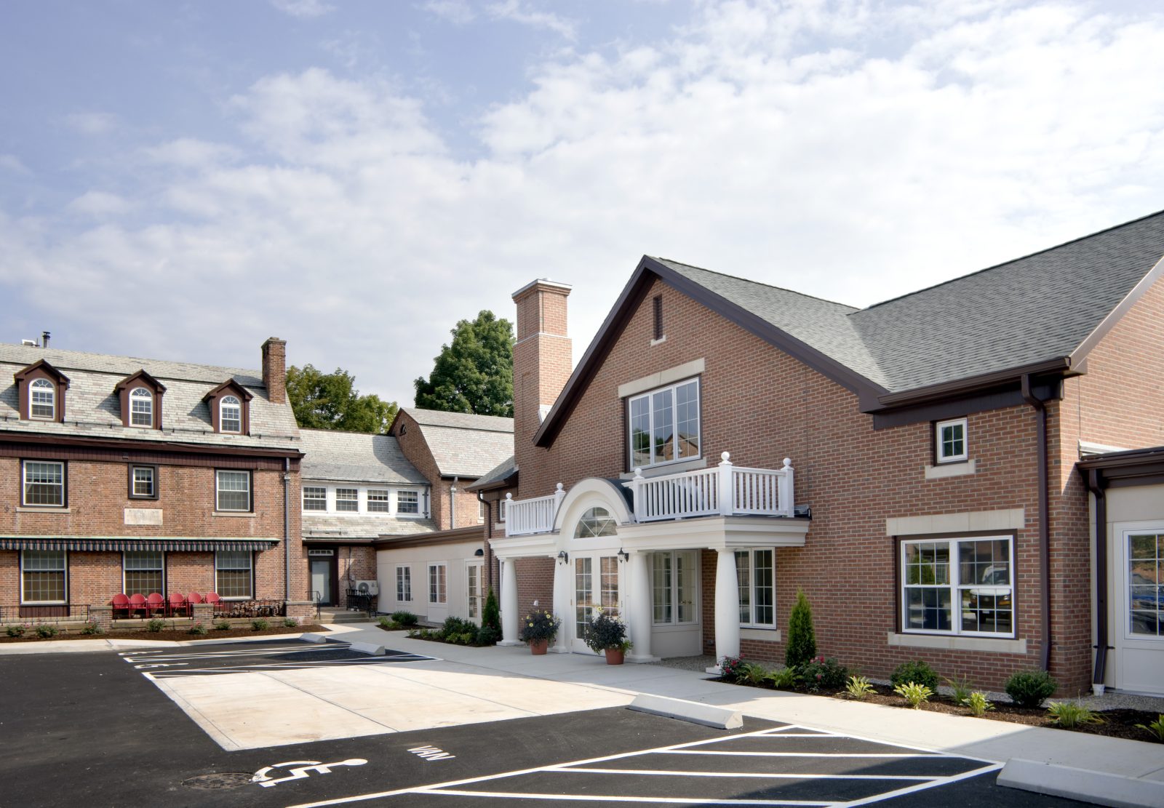New Britain, CT
Jerome Home
Scope/Solutions
The owner of this senior living center wanted to add a new three-story residential wing and administration building to an existing 73,000 sq ft campus. Working with the design architect, SGH provided structural and building enclosure design for the 50,000 sq ft addition, which harmonizes with the original structures while revitalizing the campus.
The new Jerome Home residence is composed of sixteen studio units for Alzheimer’s patients on the ground floor and forty-six assisted living units on the upper floors.
SGH designed the structural system for the addition that included:
- Elevated floors consisting of lightweight concrete slabs cast on open-web steel joists that span between lines of support located along the central corridors and the exterior walls
- Mansard roof framing consisting of prefabricated, cold-formed steel trusses supported on steel framing at the roof eave elevation
- A lateral-load-resisting system consisting of a horizontal truss at the roof eave elevation and vertically stacked concentrically braced steel frames
Our work also included:
- Development of a column grid layout that worked with the asymmetric vertical layout of space through the height of the building
- Coordination for the support of the prefabricated cold-formed steel roof trusses with the new roof mounted mechanical equipment
- Design and detailing at floor transitions between the new addition to the adjacent existing residential wing
1 of 5
Project Summary
Solutions
New Construction
Services
Structures | Building Enclosures
Markets
Residential
Client(s)
Bechtel Frank Erickson Architects
Specialized Capabilities
Building Design | Roofing & Waterproofing
Key team members


Additional Projects
Northeast
The Savoy
SGH was the structural engineer for the project, which involved demolition of the existing building and preservation of the two facades that face the historic district.
Northeast
ABI Chelsea, 455 W. 19th Street
ABI Chelsea, a modern condominium building at 455 W. 19th Street in West Chelsea, features a striated facade and offers residents private balconies along with a common landscaped roof deck.
