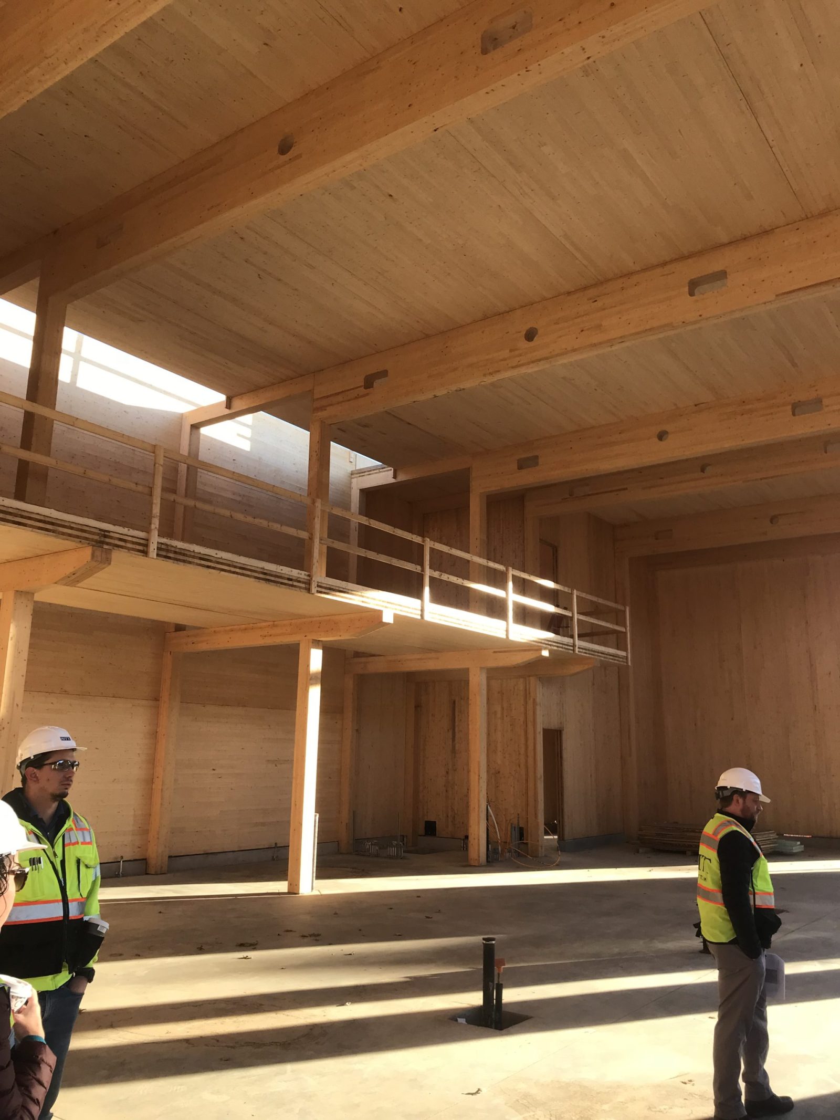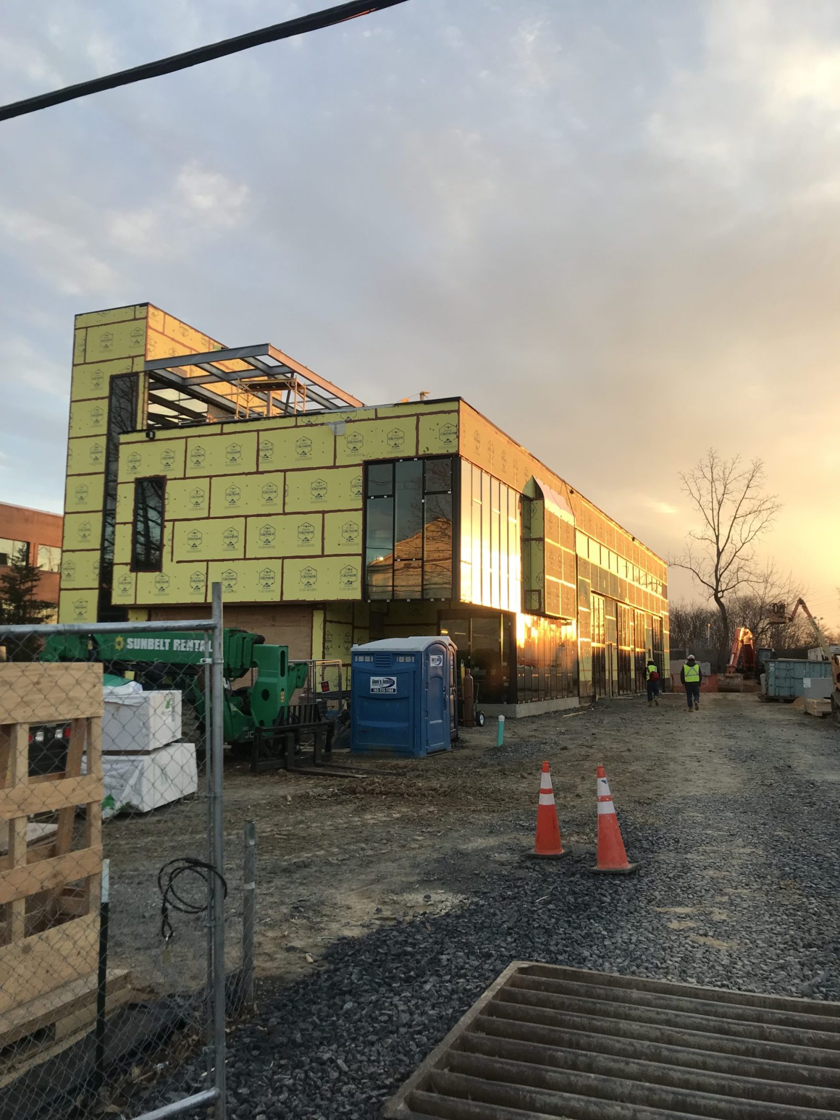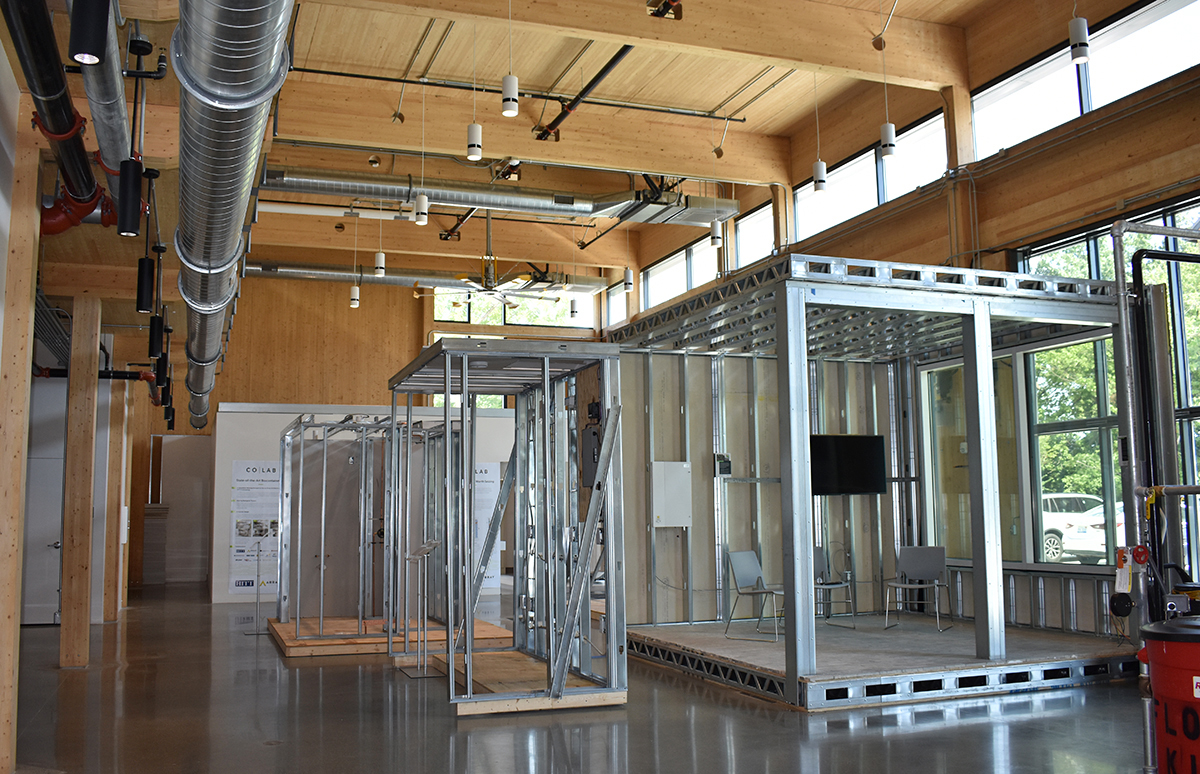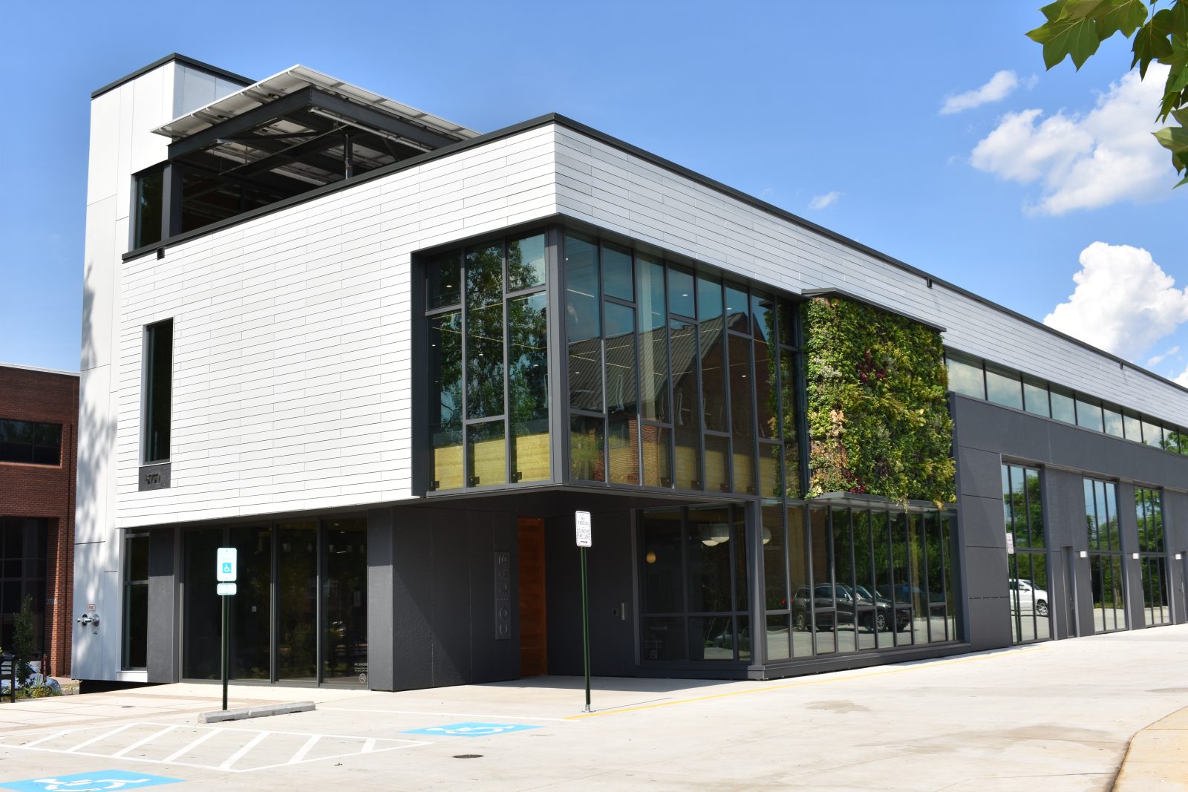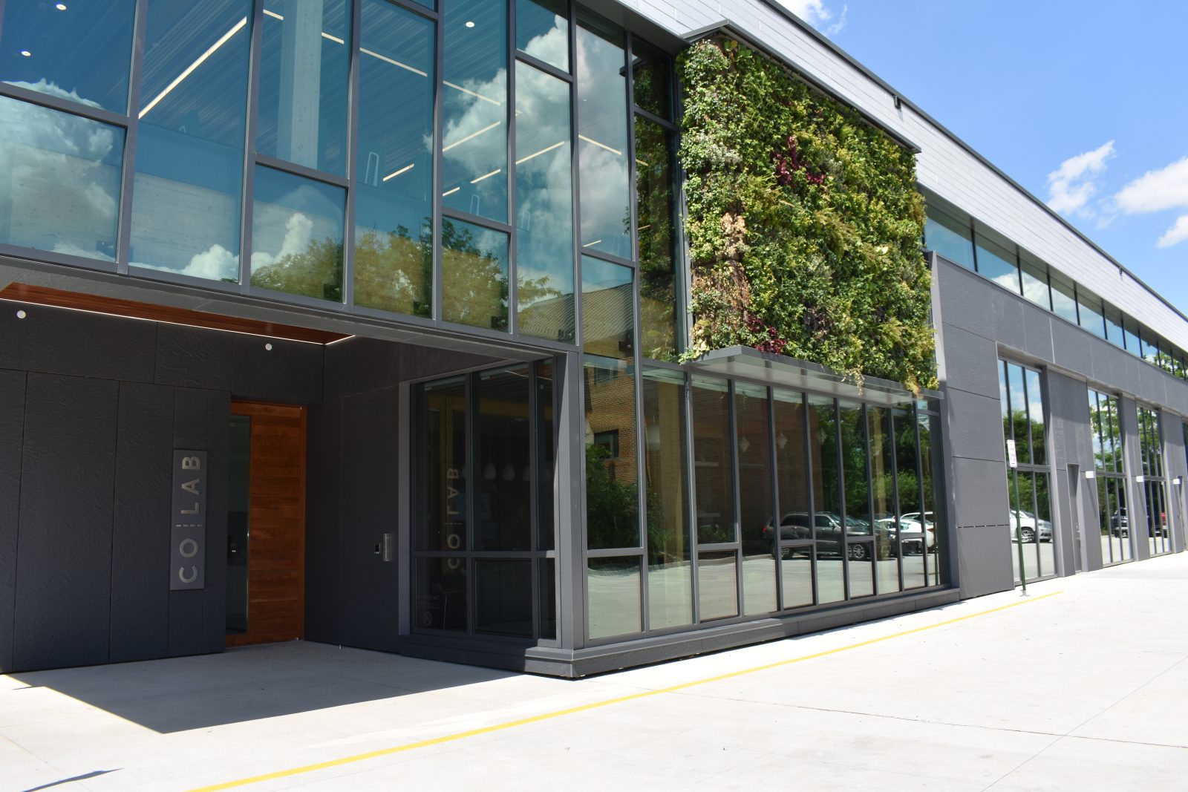Falls Church, VA
HITT Contracting, Co|Lab
Scope/Solutions
With a commitment to advancing the building industry, HITT Contracting sought to create an exciting new space to inspire collaborative research, testing, and learning. The two-story Co|Lab features an exposed mass timber frame structure that the design team chose not only for its appearance, but also for its efficiency and sustainability. SGH provided a multidisciplinary engineering approach, including structural, building enclosure, and fire/life safety consulting services.
Structural Design. SGH was the structural engineer of record for the 8,600 sq ft building. We collaborated with the architect and mass timber fabricator to evaluate different framing options, designed the foundations and the superstructure comprising glued laminated and cross-laminated timber (CLT), and prepared construction documents.
Building Enclosure Consulting. We consulted on the design of the building enclosure featuring ultra-high performance concrete panels, curtain walls, integrated sheathing and air/vapor barrier assemblies, and roofing. SGH assisted the architect with developing details to integrate the various systems and simplify future maintenance needs. We also helped the project team address field conditions during construction.
Fire Engineering. SGH assisted the design team in developing fire/life safety strategies. We reviewed atrium conditions, stair capacity and locations, and performance of the exposed CLT framing. We also worked with county officials to get approval for the use of CLT since it is not explicitly permitted in the code for Type IV construction.
Project Summary
Key team members


