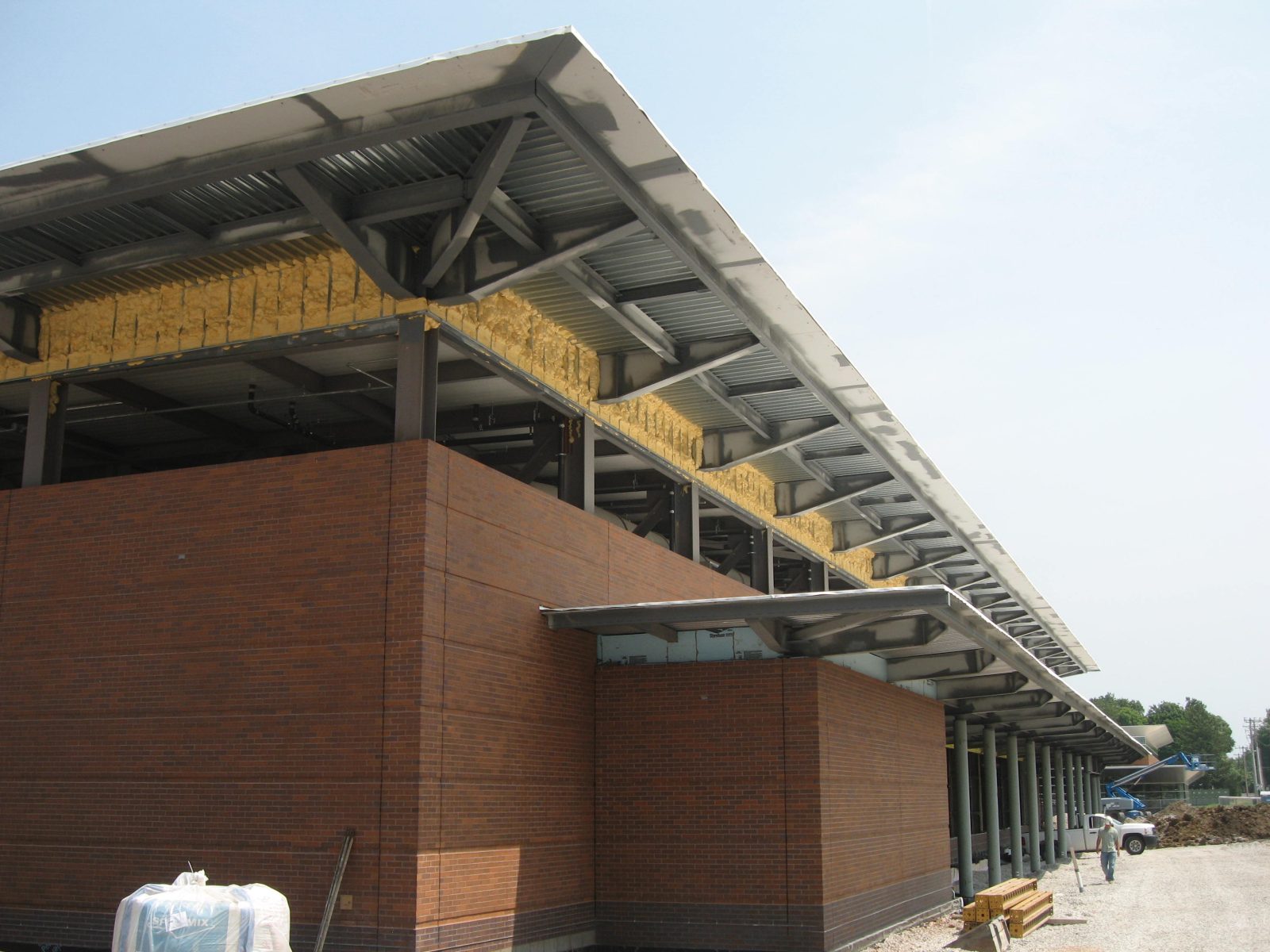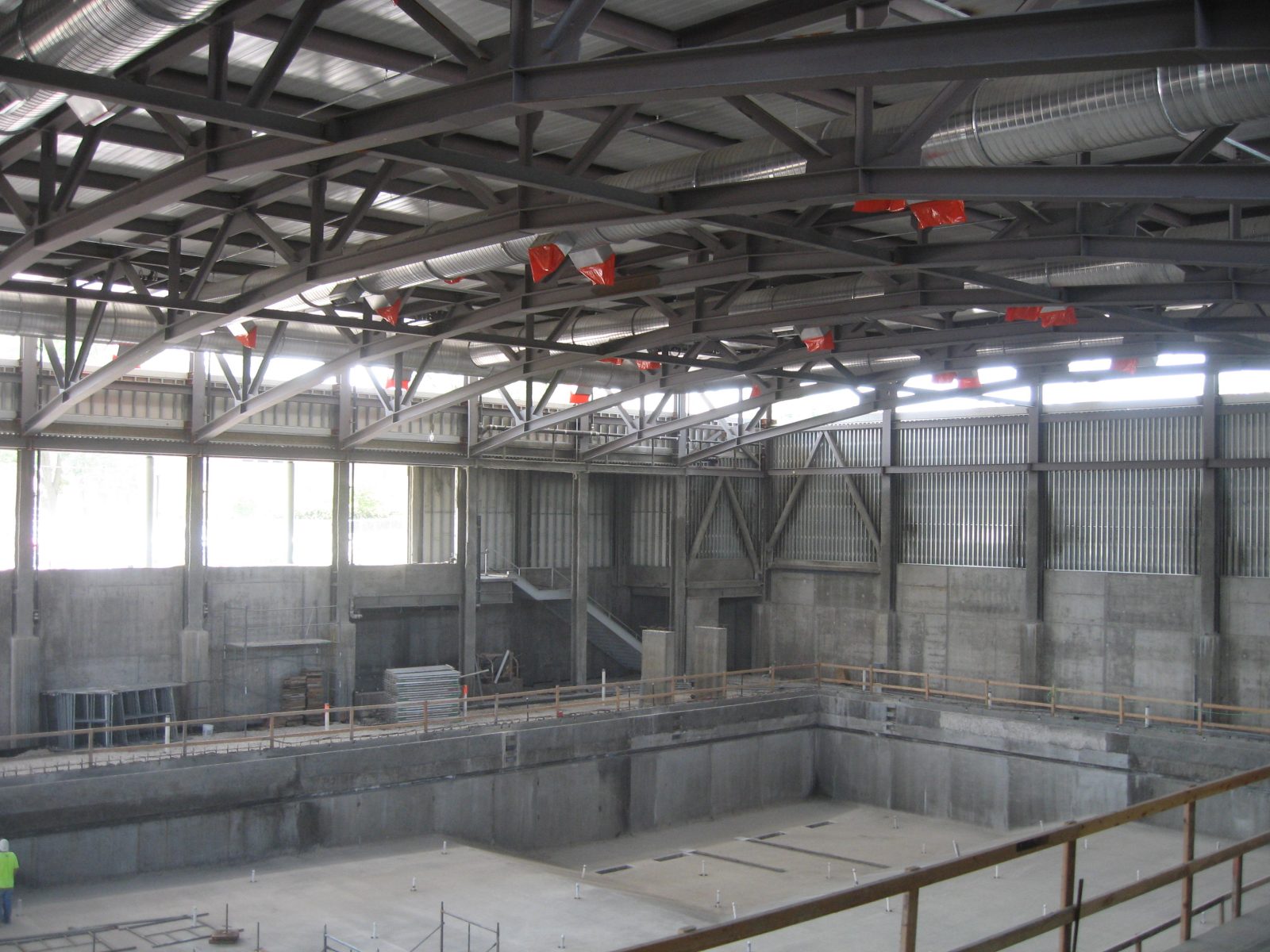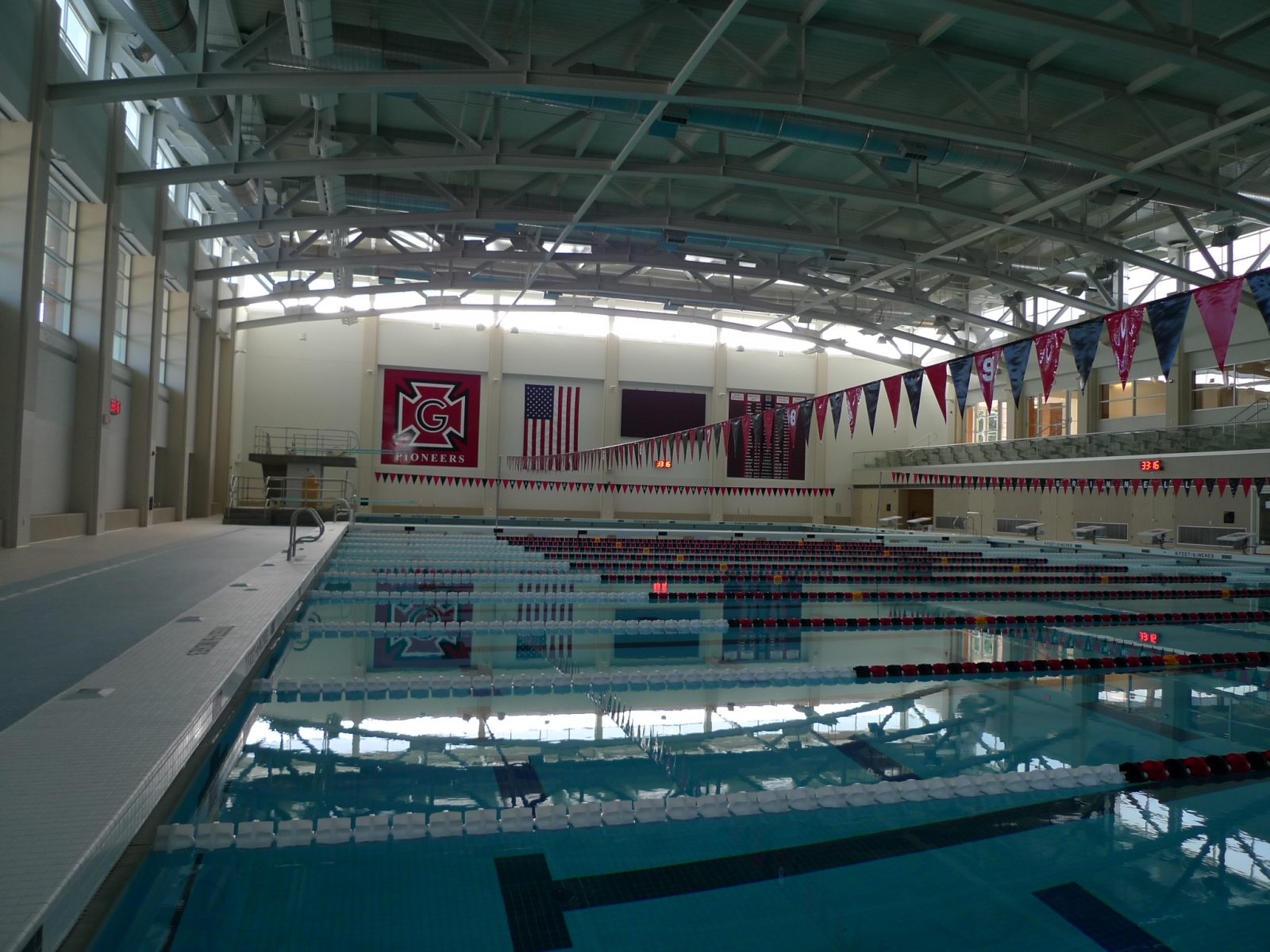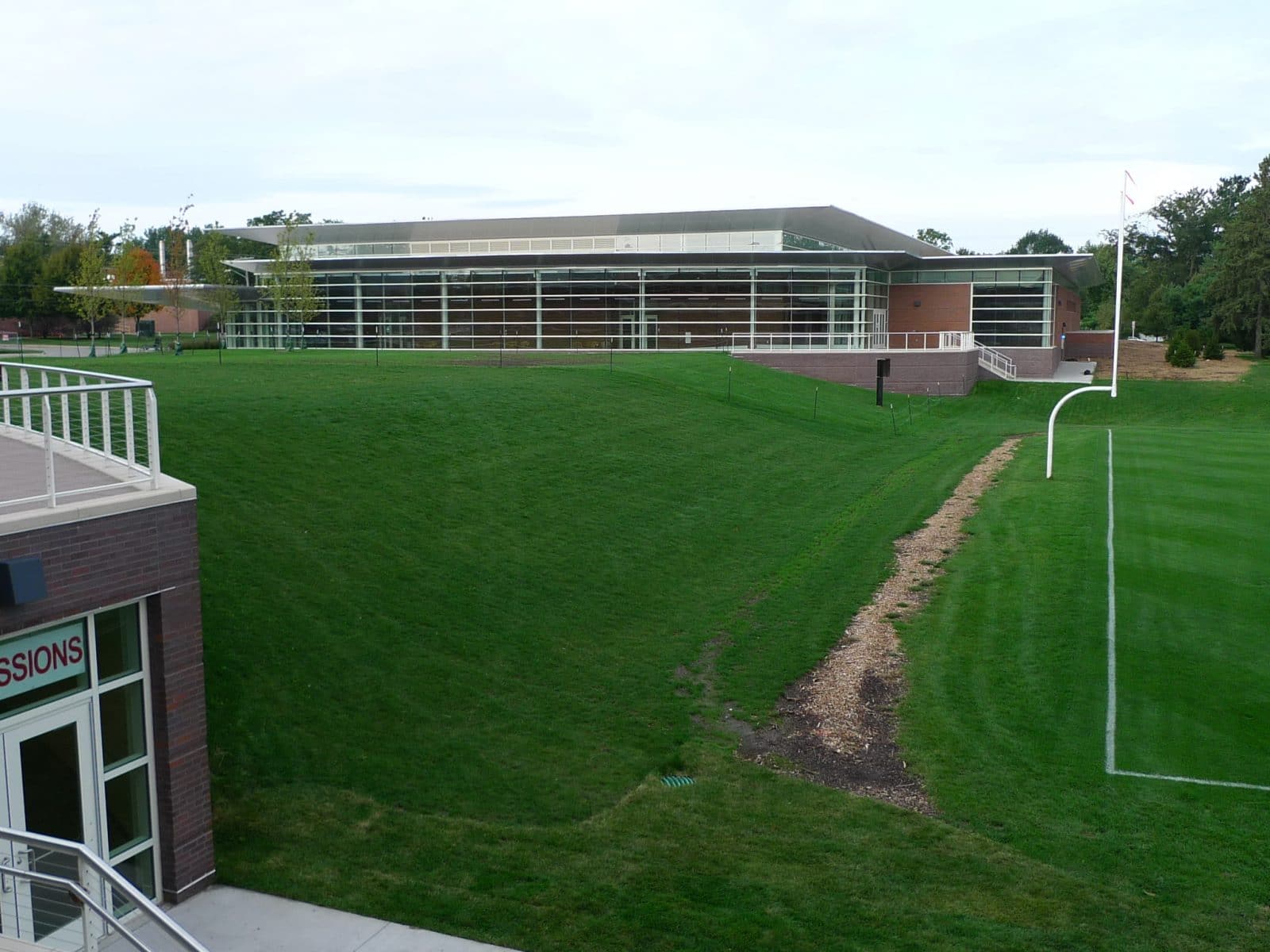Grinnell, IA
Grinnell College, Athletic and Fitness Center
Scope/Solutions
For the new Athletic and Fitness Center at Grinnell College, the design team needed to address the combination of high internal temperature and humidity of the natatorium set in a cold climate. To minimize problems, such as staining, icicle formations, corrosion and microbial growth, SGH reviewed designs and recommended modifications to improve the performance of vapor retarders and air and thermal barriers, as well as to achieve continuity.
SGH’s work included the following:
- Reviewed building enclosure design drawings and specifications for the steel-framed structures with brick veneer or metal panel cladding and low-slope membrane roofing
- Determined the risk of condensation and moisture accumulation within proposed exterior walls and roof assemblies by analyzing heat and moisture migration
- Evaluated the risk of condensation on interior surfaces using three-dimensional heat transfer analysis of steel outriggers penetrating the building enclosures to support canopy roofs
- Recommended system components, integration options, and detailing of the exterior walls, curtain wall, plaza, below-grade walls, roof systems, and mechanical system control and operation
- Detailed air barrier transitions at critical intersections between the walls and the roof with acoustic metal deck, between the walls and the curtain wall and doors, and at interior partitions that separate the natatorium from adjacent spaces
- Observed construction for comparison with design intent
Project Summary
Solutions
New Construction
Services
Building Enclosures
Markets
Culture & Entertainment | Education
Client(s)
Sasaki Associates, Inc.
Specialized Capabilities
Building Science | Roofing & Waterproofing
Key team members


Additional Projects
Midwest
Butterworth Center & Deere-Wiman House
Working with the preservation consultant, Sullivan Preservation, SGH assessed the structure’s condition and helped prepare a Historic Structure Report for both homes and the ancillary buildings.
Midwest
Cleveland Museum of Art Roof Canopy
The Cleveland Museum of Art wanted to replace its deteriorating maintenance facility with a new one more suitable for the location adjacent to the main museum entrance. SGH collaborated with Sasaki Associates and CW Keller to develop design options for the proposed concrete roof geometry.



