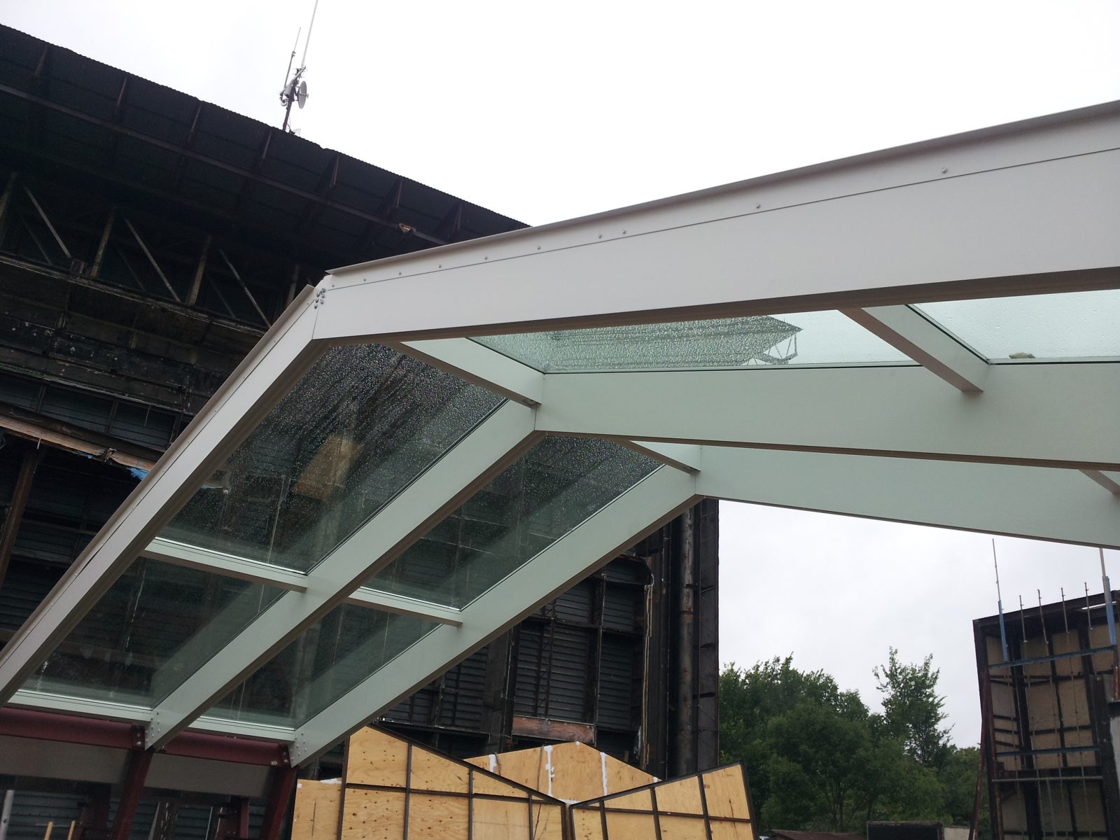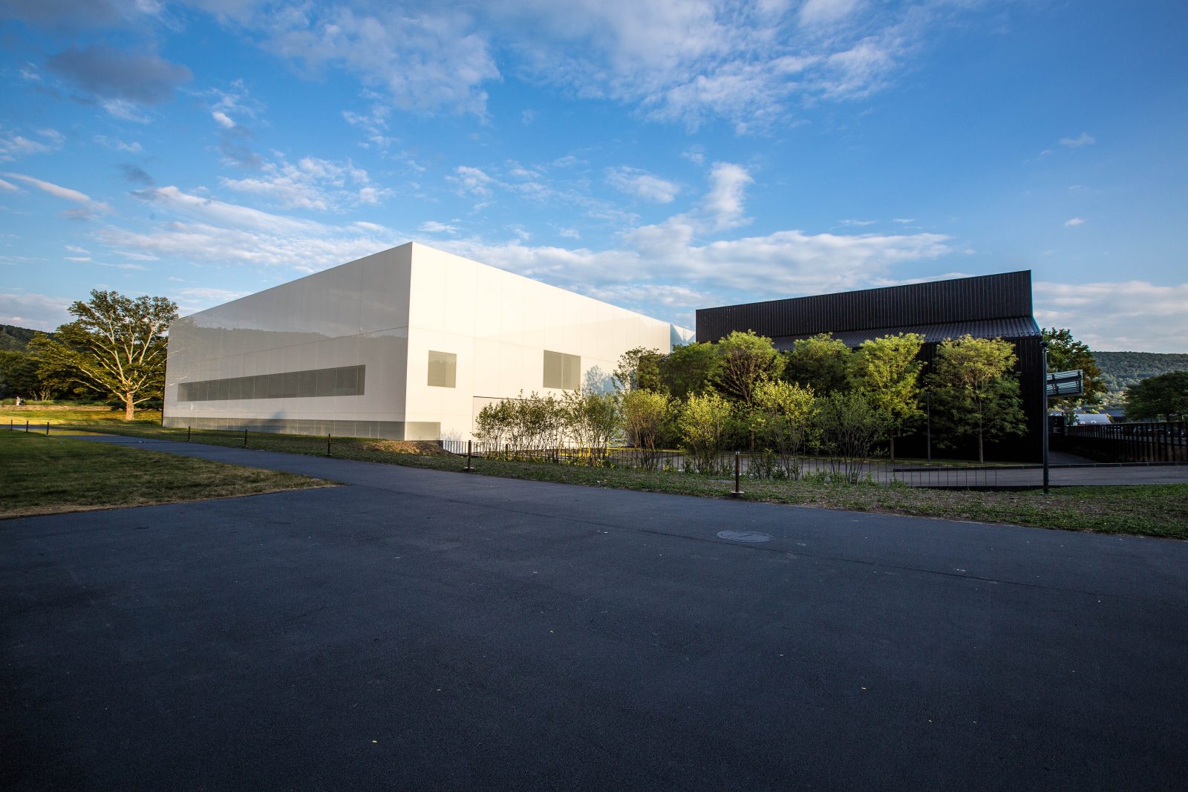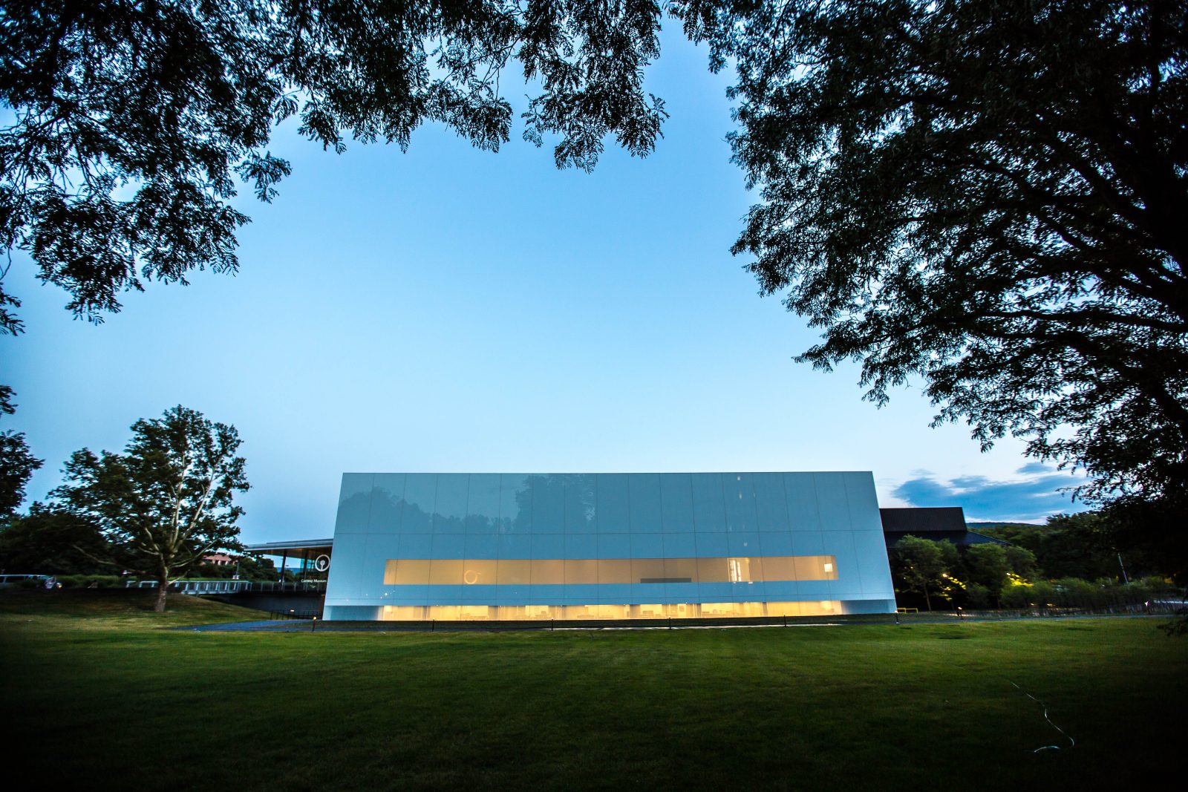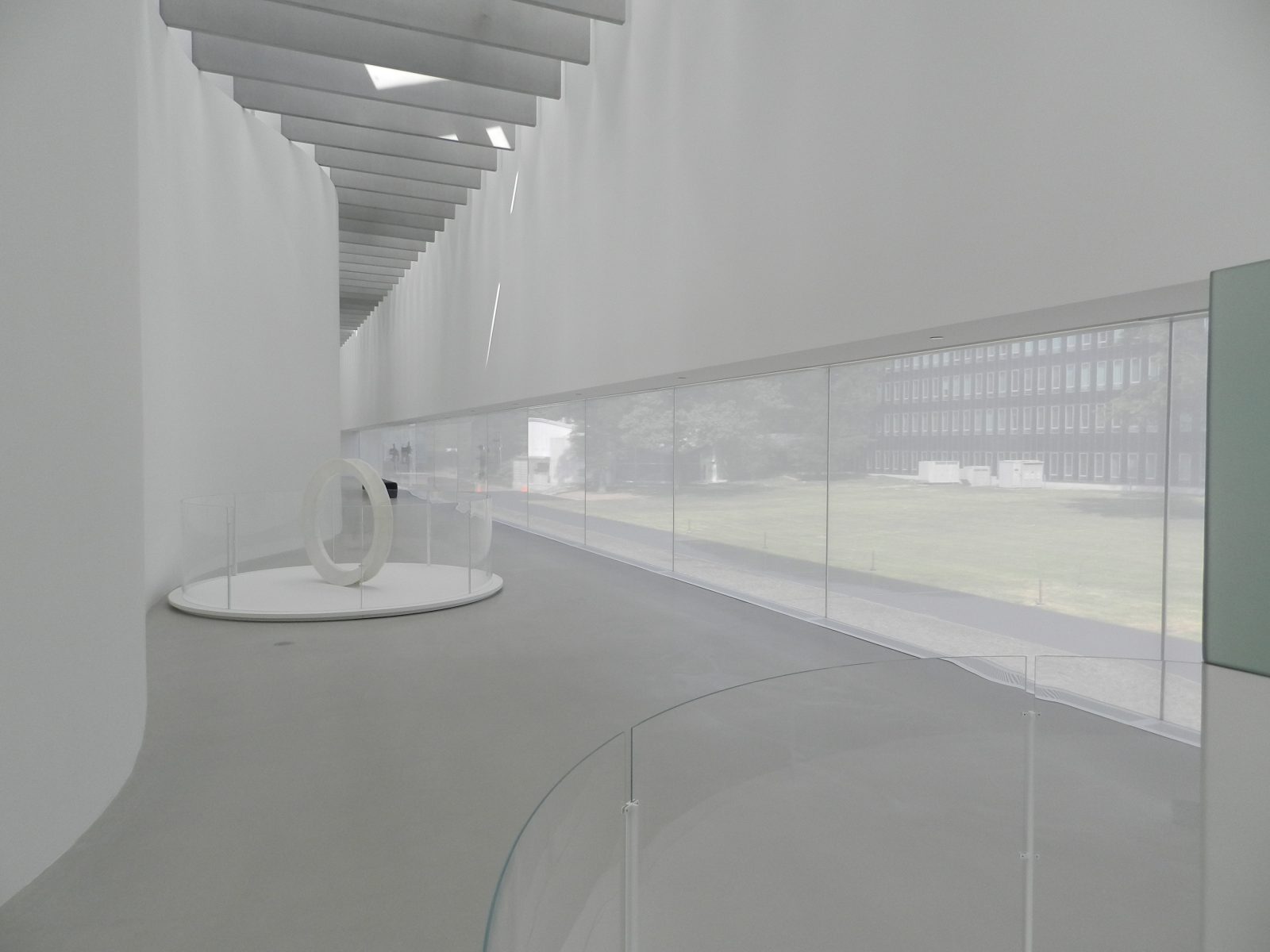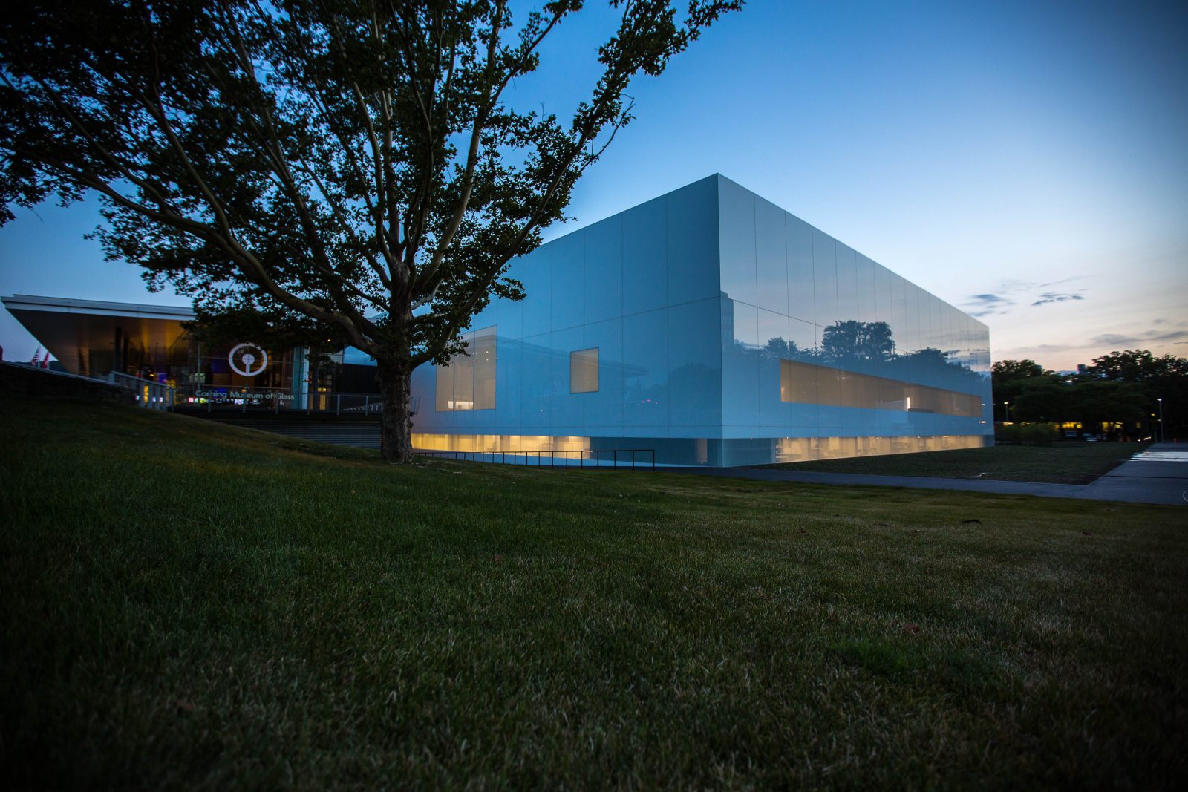Corning, NY
Corning Museum of Glass, Contemporary Art + Design Wing
Scope/Solutions
The Corning Museum of Glass houses a renowned collection of glass artwork and historical glass. The new 100,000 sq ft Contemporary Art + Design Wing, which is clad in white glass, includes a 26,000 sq ft gallery to showcase contemporary glass artwork. Natural light streams into the North Wing through a large window and skylight to illuminate the glass displays. SGH provided building enclosure design and construction phase consulting services for the project.
SGH collaborated with the design team to develop and detail building enclosure systems and assemblies. Highlights of our work include the following:
- Collaborated with the architect to develop design concepts for integrating building enclosure systems, including the custom laminated glass rainscreen and skylight (both design-assist project delivery) assemblies, the composite metal panel rainscreen, below-grade waterproofing, and conventional roofing systems
- Assisted with selecting the metal panel rainscreen, roofing, and waterproofing systems
- Collaborated during the design-assist process to evaluate waterproofing, air, vapor, and thermal performance of the proposed systems
- Helped develop details to integrate the custom glass rainscreen and skylight systems with the surrounding enclosure assemblies
- Evaluated thermal modeling results provided by the design-assist contractor to assess the condensation potential and assist with developing remedial options to improve performance
- Reviewed interior partitions that separate humidified gallery spaces from non-humidified areas and assisted with developing air barrier strategies to mitigate air leakage and condensation risk
- Reviewed submittals and shop drawings for the glass rainscreen and skylight assemblies, metal panel rainscreen, and roofing systems
1 of 5
Project Summary
Solutions
New Construction
Services
Building Enclosures
Markets
Culture & Entertainment
Client(s)
Thomas Phifer & Partners, LLP
Specialized Capabilities
Building Science | Facades & Glazing
Key team members


Additional Projects
Northeast
Boston Society of Architects, Step 7: Our Fathers at Bigger than a Breadbox, Smaller than a Building
The 2015 exhibition, Bigger than a Breadbox, Smaller than a Building, featured large-scale installations in the Boston Society of Architects (BSA) Space. SGH provided structural engineering and materials science services for the three main installations.
Northeast
New York City Marathon Displays
Turning city streets into a raceday event requires eye-catching graphics and signage. SGH evaluated the structural design for several temporary installations that lined the route for the 44th New York City Marathon.
