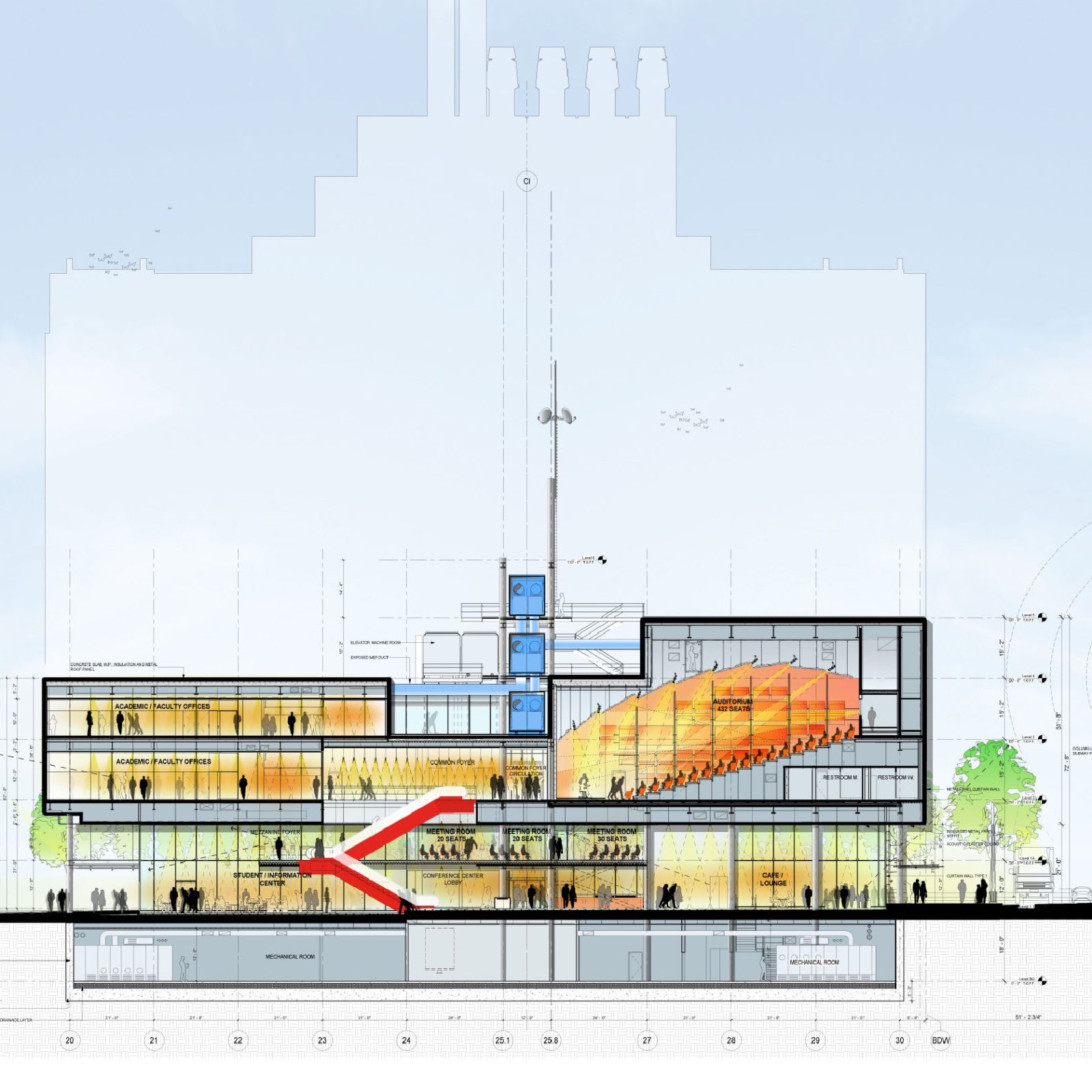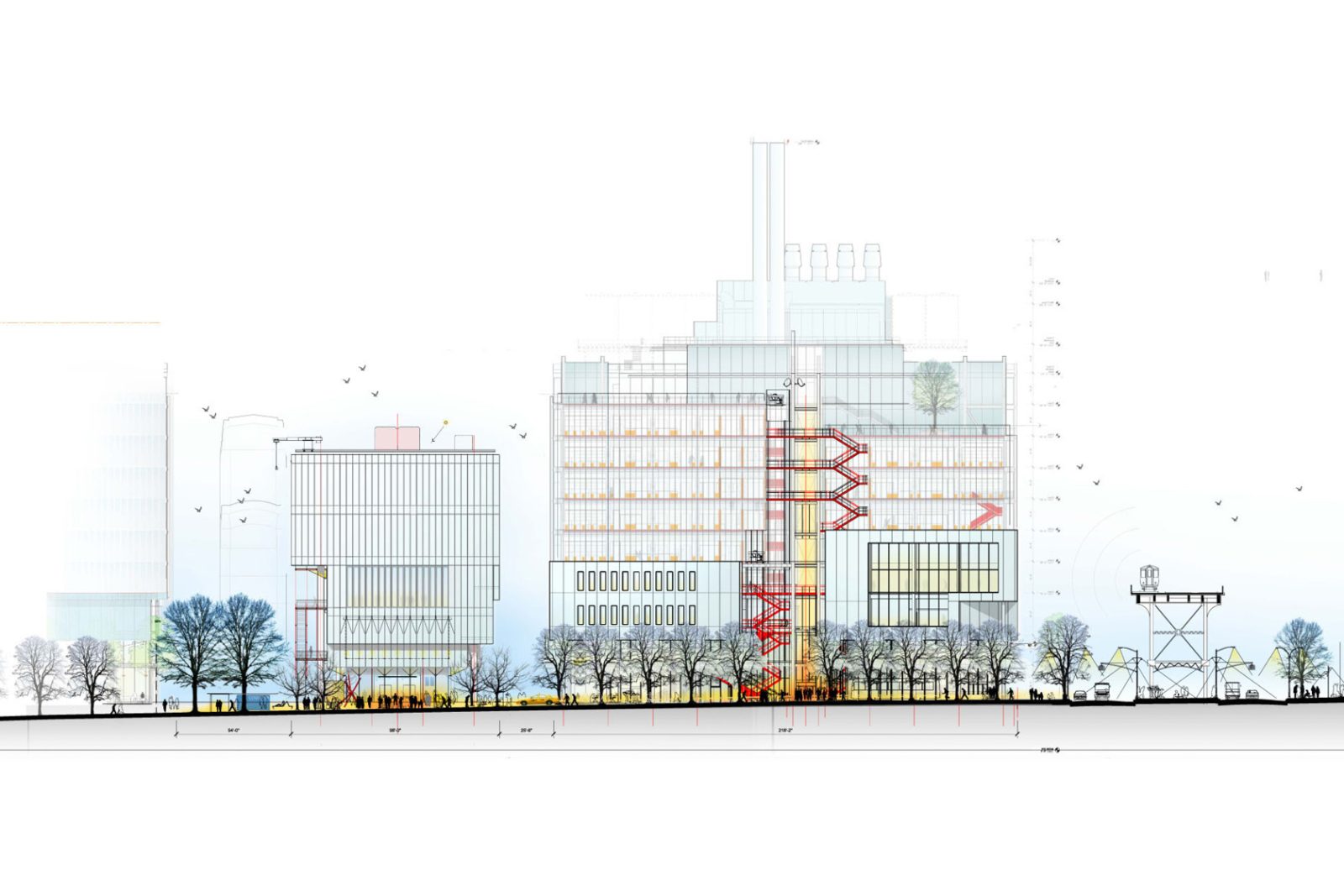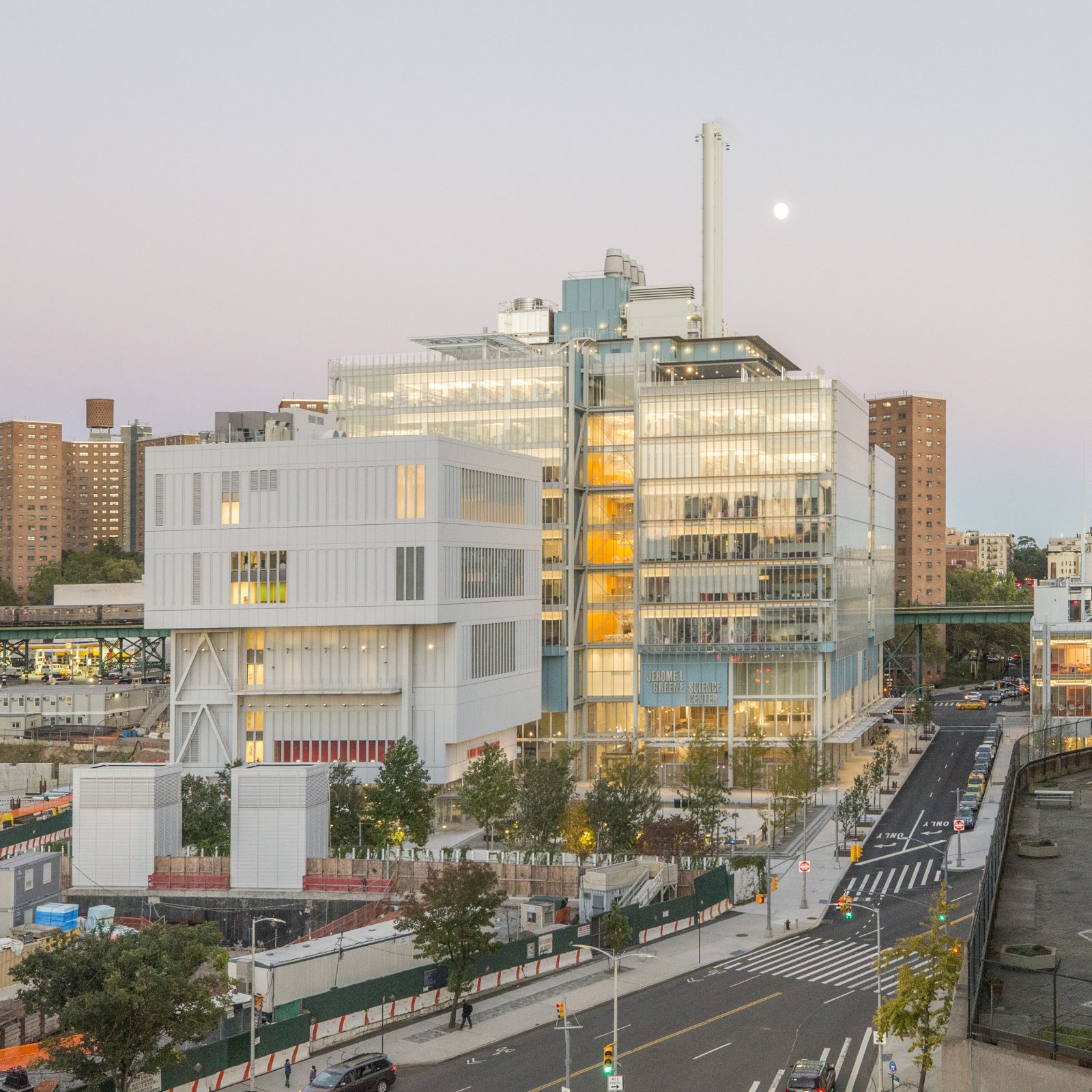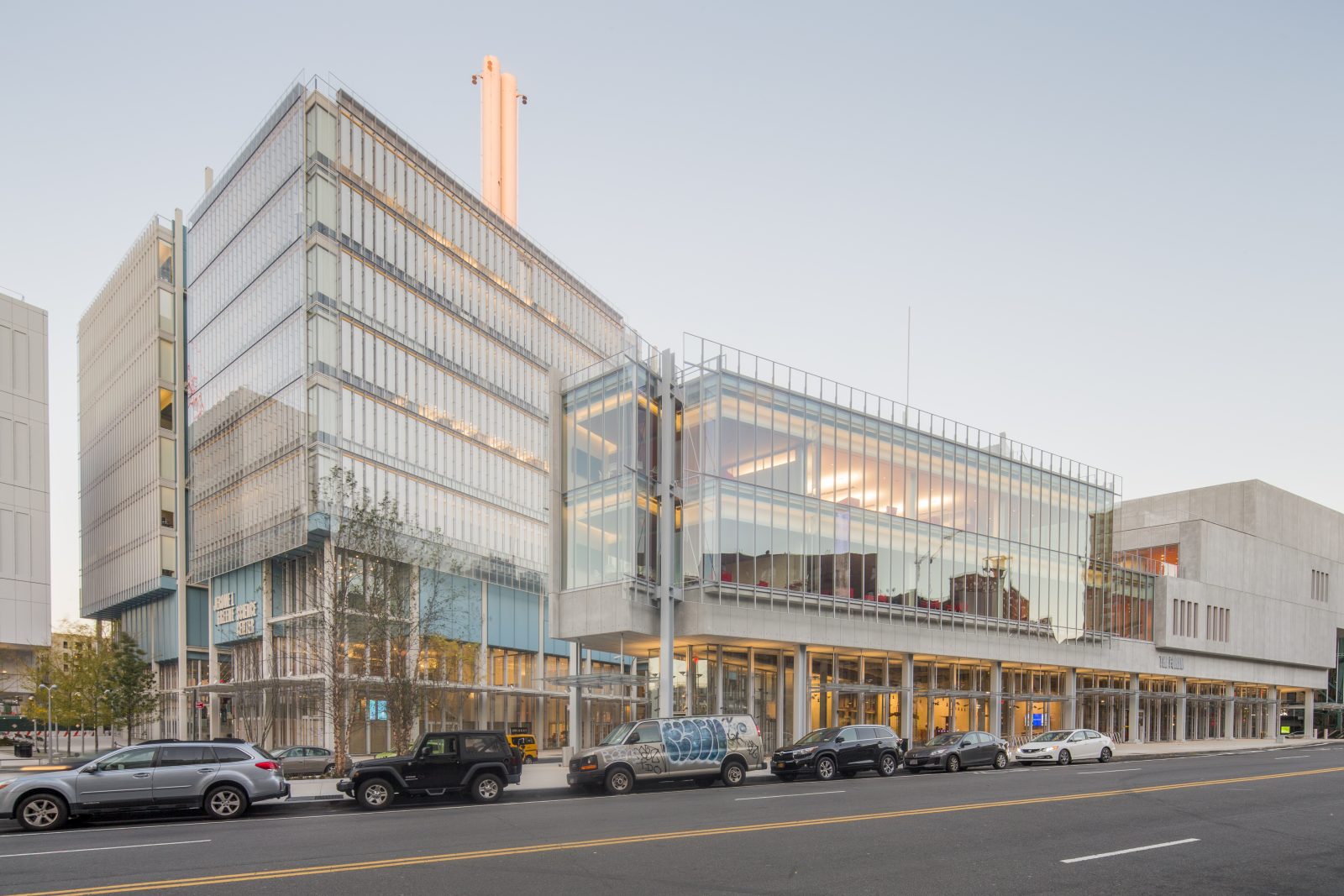New York, NY
Columbia University, Manhattanville Campus
Scope/Solutions
Limited by the confines of an urban setting and needing to accommodate ongoing growth, Columbia University sought to expand to new neighborhoods. The University acquired a four-block site in the Manhattanville manufacturing zone in West Harlem. SGH assisted the architects for two of the projects by providing fire and life safety engineering services.
SGH assisted Dattner Architects with the Academic Conference Center (upper left). The building, also known as the Bow Tie, was designed by Renzo Piano Building Workshop. Highlights of our work include the following:
- Investigated smoke control options for interconnected floors with multiple openings and atriums
- Developed a coordinated egress strategy that included the use of horizontal exits to address the large occupant loads at upper floors
- Assessed various building configurations and construction types
- Proposed solutions for the maintaining the Urban Layer while meeting New York City (NYC) code requirements
SGH also worked with Davis Brody Bond Architects on the Lenfest Center for the Arts (upper right), a five-story, multi-purpose performing arts building. Highlights of our work on this building include the following:
- Investigated smoke control options for the theater space
- Analyzed the impacts of glass flooring on fire resistance
- Developed a coordinated egress strategy to address the large occupant loads for the assembly spaces in a high rise configuration, which was further challenged by the relatively small footprint of the building
- Performed a structural fire engineering analysis for the exterior balcony structure exposed to design fires on and below, which allowed the Buildings Department to approve the balcony without spray-applied fireproofing
- Proposed solutions for the maintaining the Urban Layer while meeting NYC code requirements
Project Summary
Key team members




