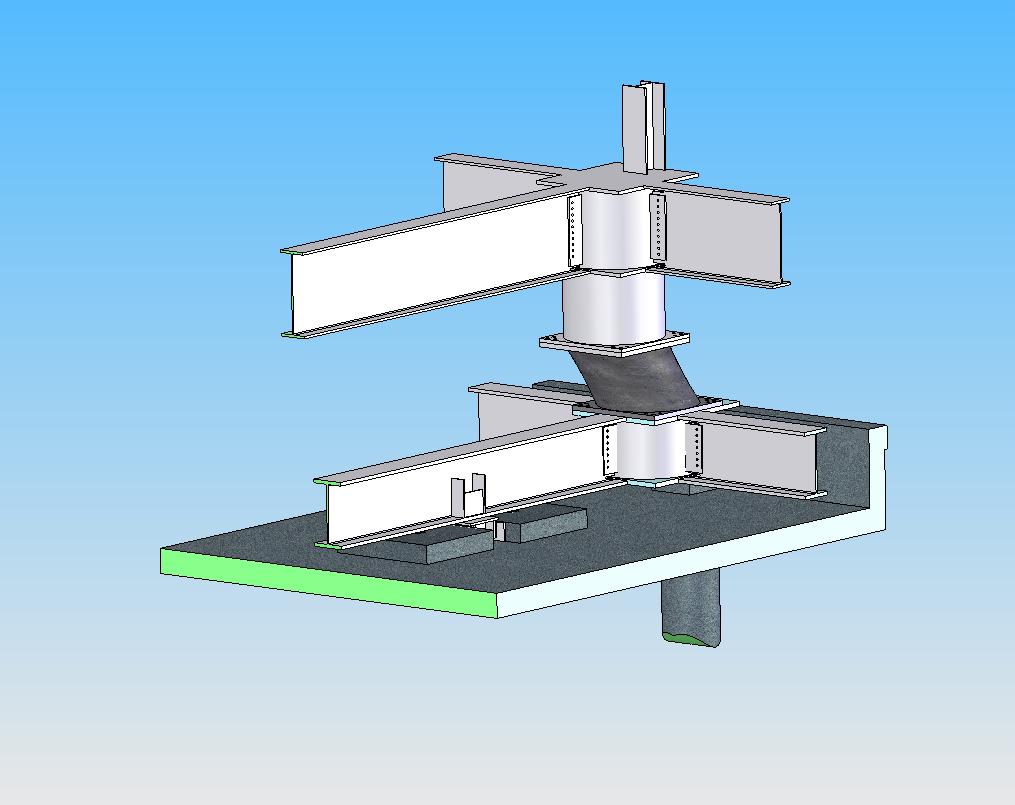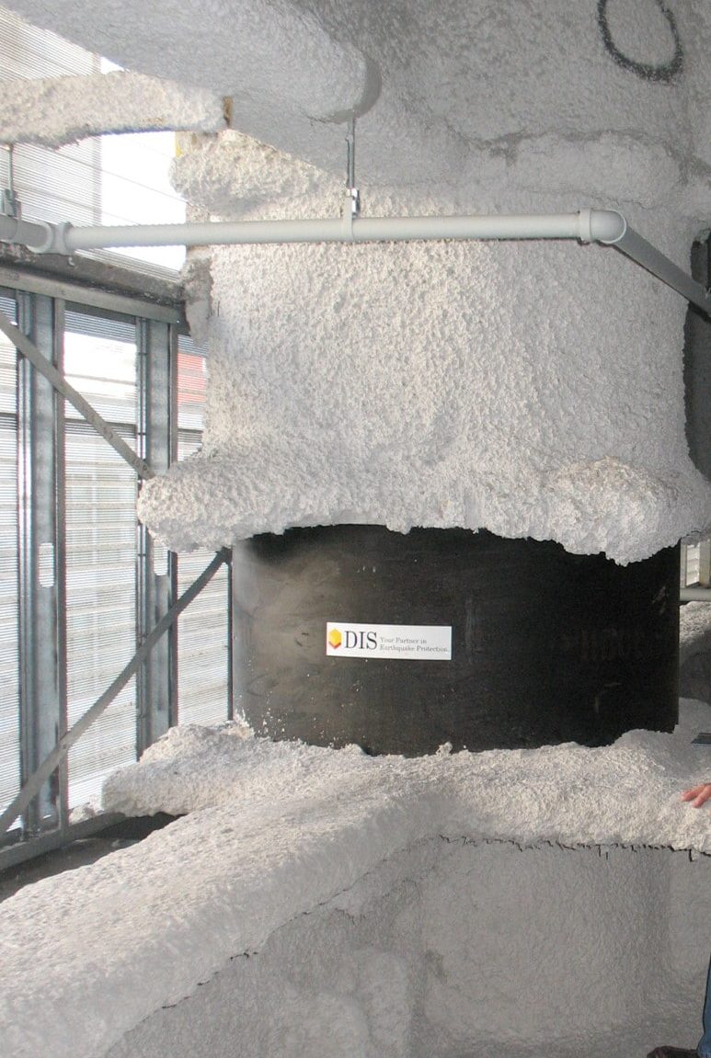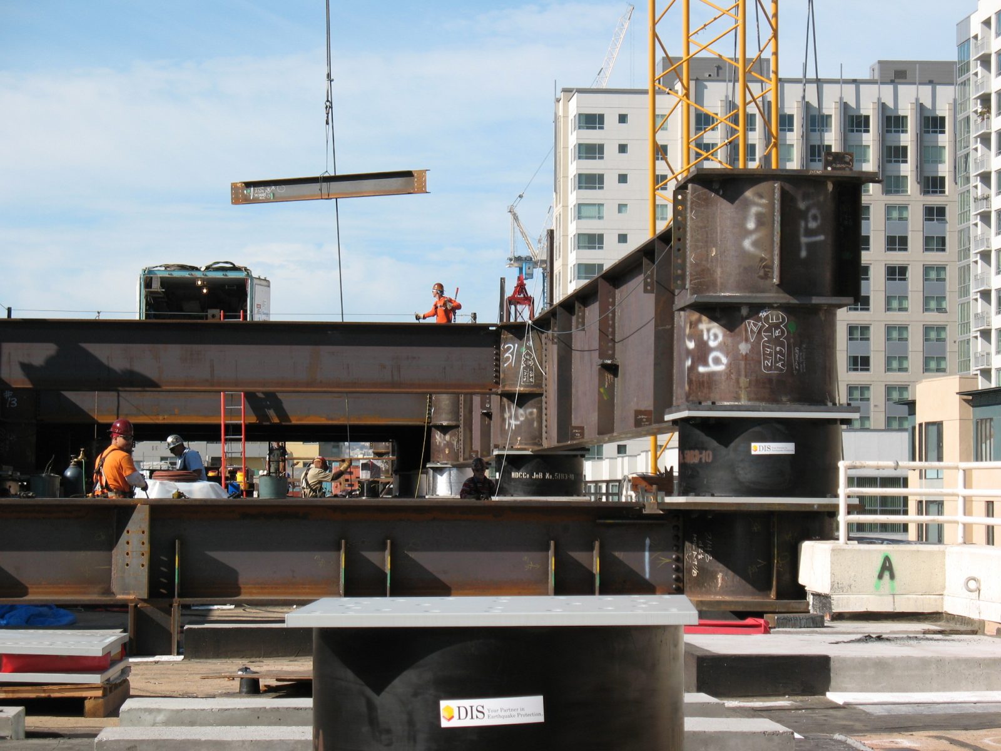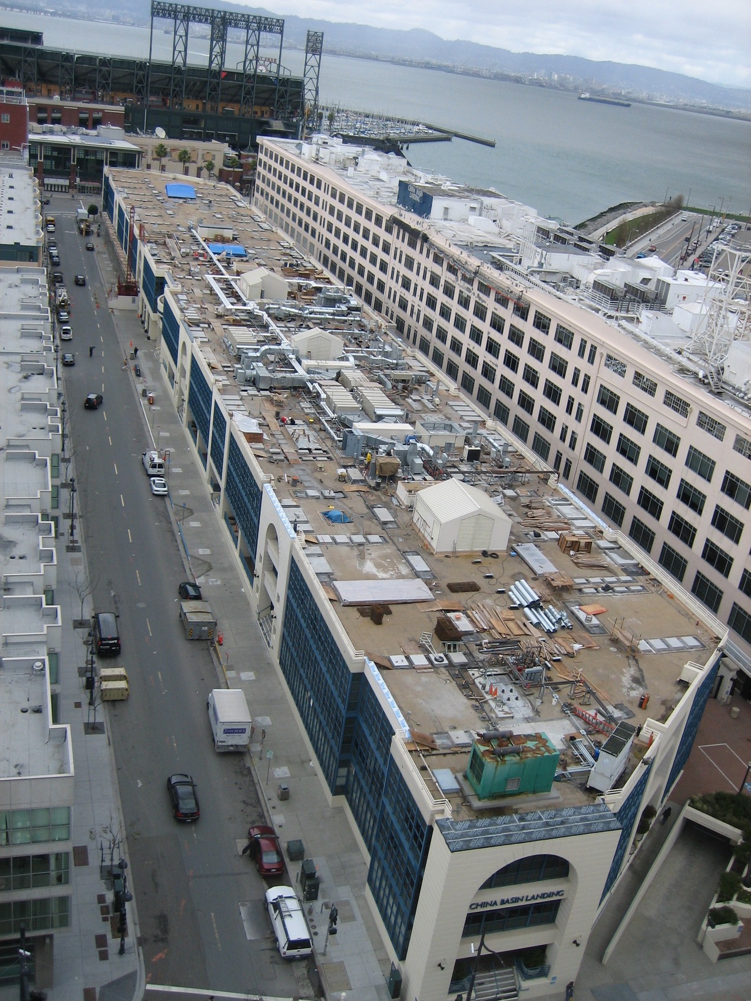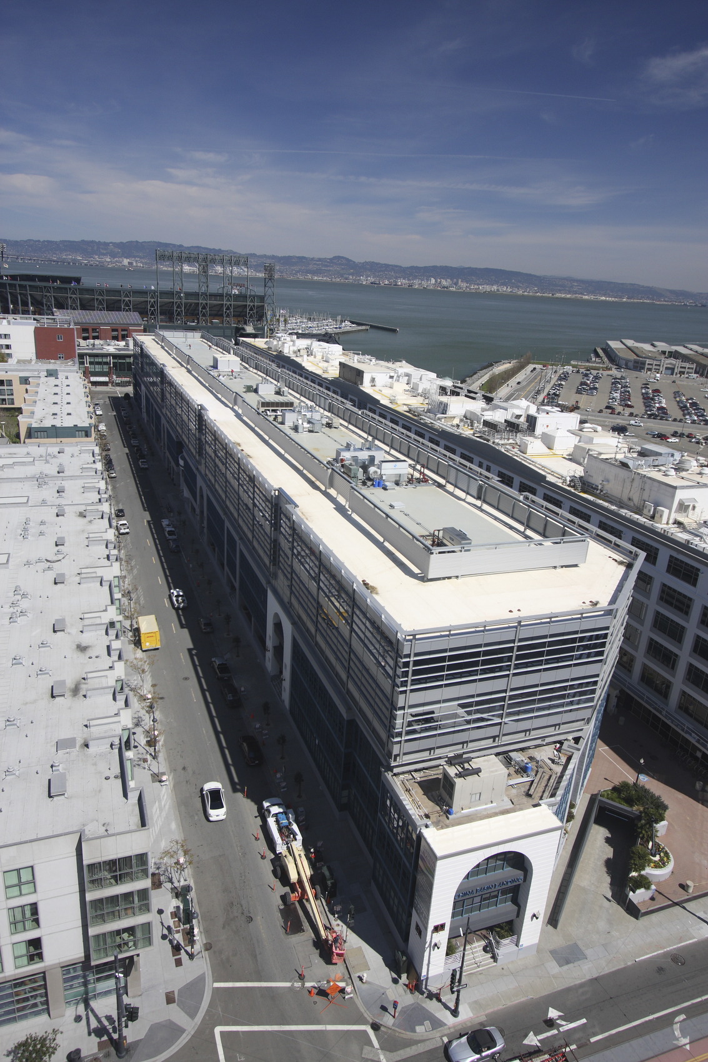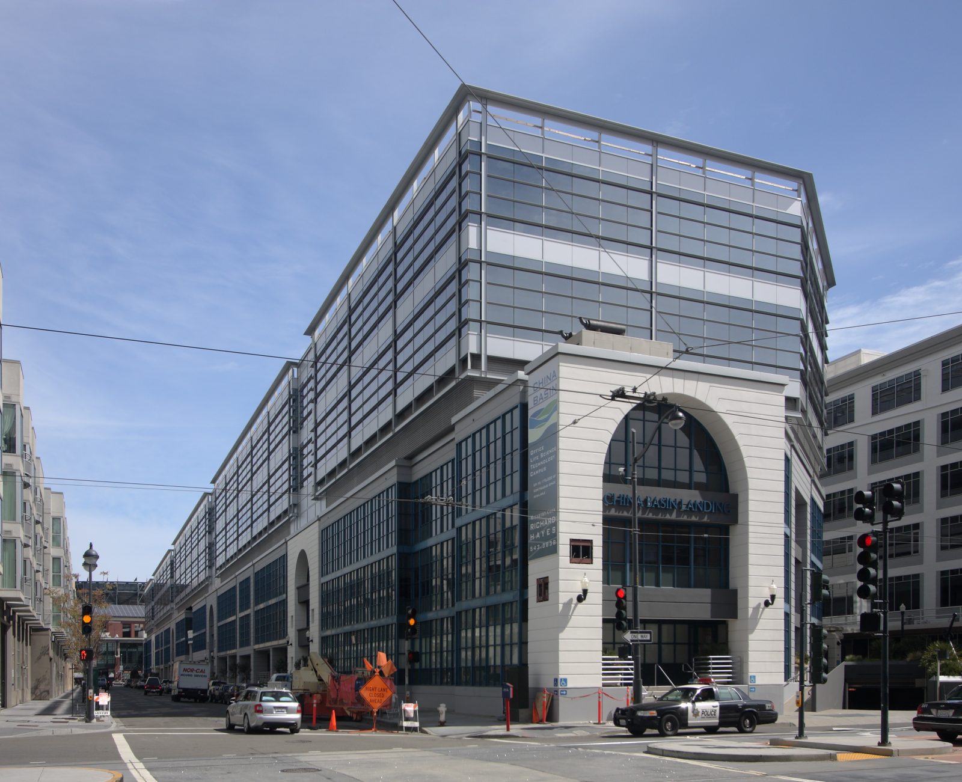San Francisco, CA
China Basin Landing, 185 Berry Street
Scope/Solutions
The client wanted to expand their three-story 300,000 sq ft office building at 185 Berry Street. The existing structure could only accommodate a one-story, 50,000 sq ft vertical addition without further retrofit. By applying base isolation technology, SGH developed an innovative solution that added two stories and 150,000 sq ft to the reinforced concrete structure. China Basin Landing is the first building in the U.S. to have a base-isolated addition on top of an existing building.
The original structure was designed in 1988 to the requirements of the 1984 San Francisco Building Code. Highlights of SGH’s design include the following:
- Specified base isolators at the plane of the existing roof to provide a mass damping effect that reduces the seismic demand in the existing structure eliminating the need for invasive and extensive strengthening in the occupied building
- Developed project-specific design criteria that involved using nonlinear dynamic analytical methods and benchmarking structural performance against laboratory test data, which was subjected to rigorous peer review by the City of San Francisco
- Consulted on building enclosure waterproofing and integration of waterproofing with the structure
Project Summary
Solutions
New Construction
Services
Structures | Building Enclosures
Markets
Commercial
Client(s)
McCarthy Cook & Co.
Specialized Capabilities
Building Design | Seismic Engineering | Roofing & Waterproofing
Key team members
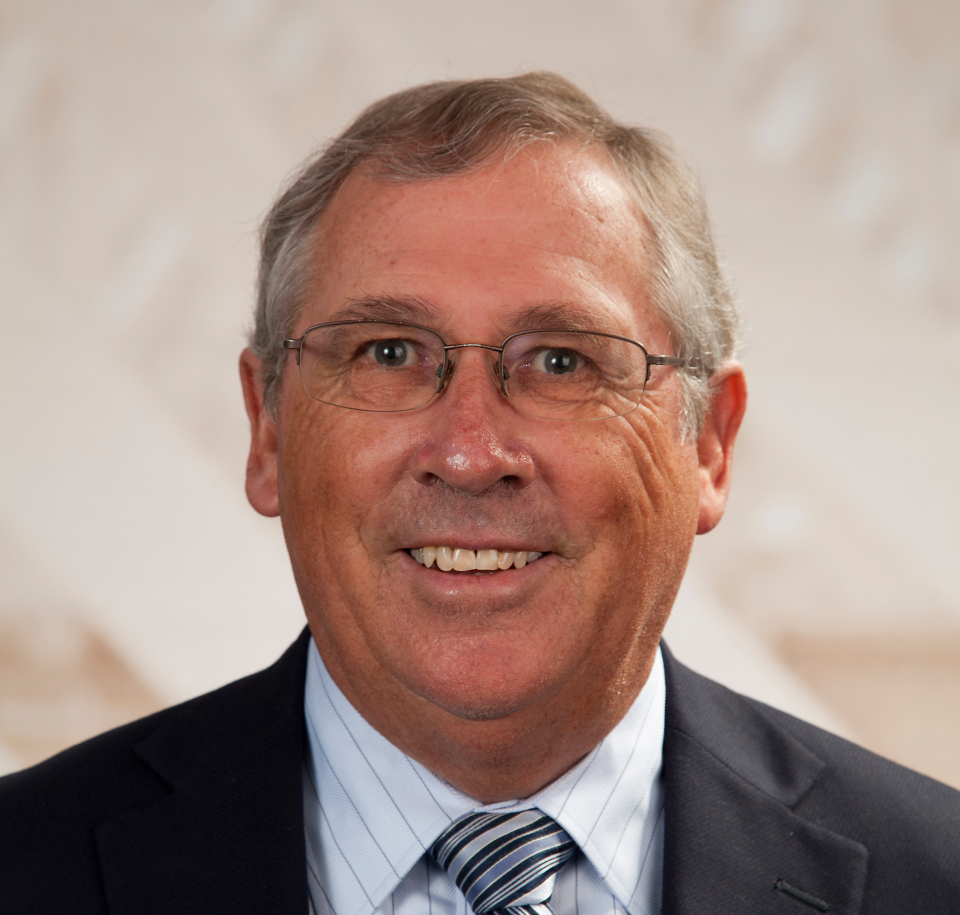
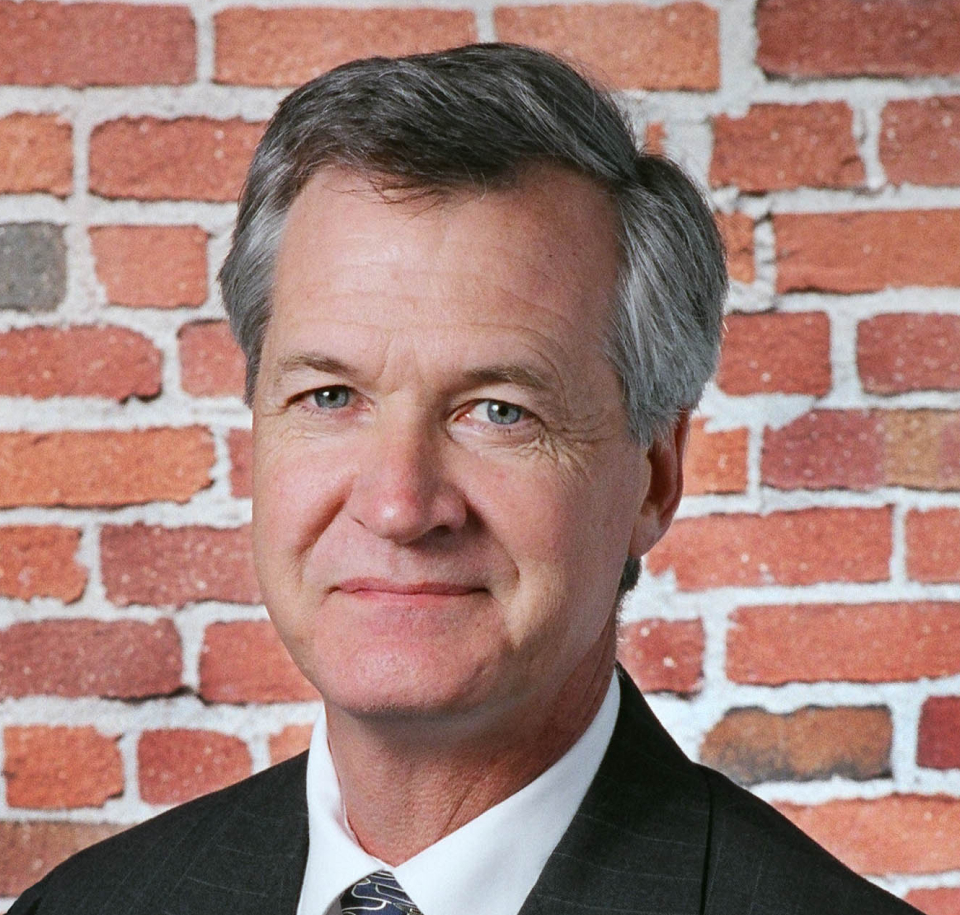
Additional Projects
West
Salesforce Tower Excavation Support
Standing at 1070 ft, the Salesforce Tower is the centerpiece of San Francisco’s Transit Center District Plan project. At the time of construction, the excavation was one of the deepest in downtown San Francisco. SGH served as the engineer of record for the support of excavation.
West
Union House, 1515 Union Street
The new seven-story building at 1515 Union Street brings forty-one condominiums to northern San Francisco. SGH consulted on the building enclosure design for the project.
