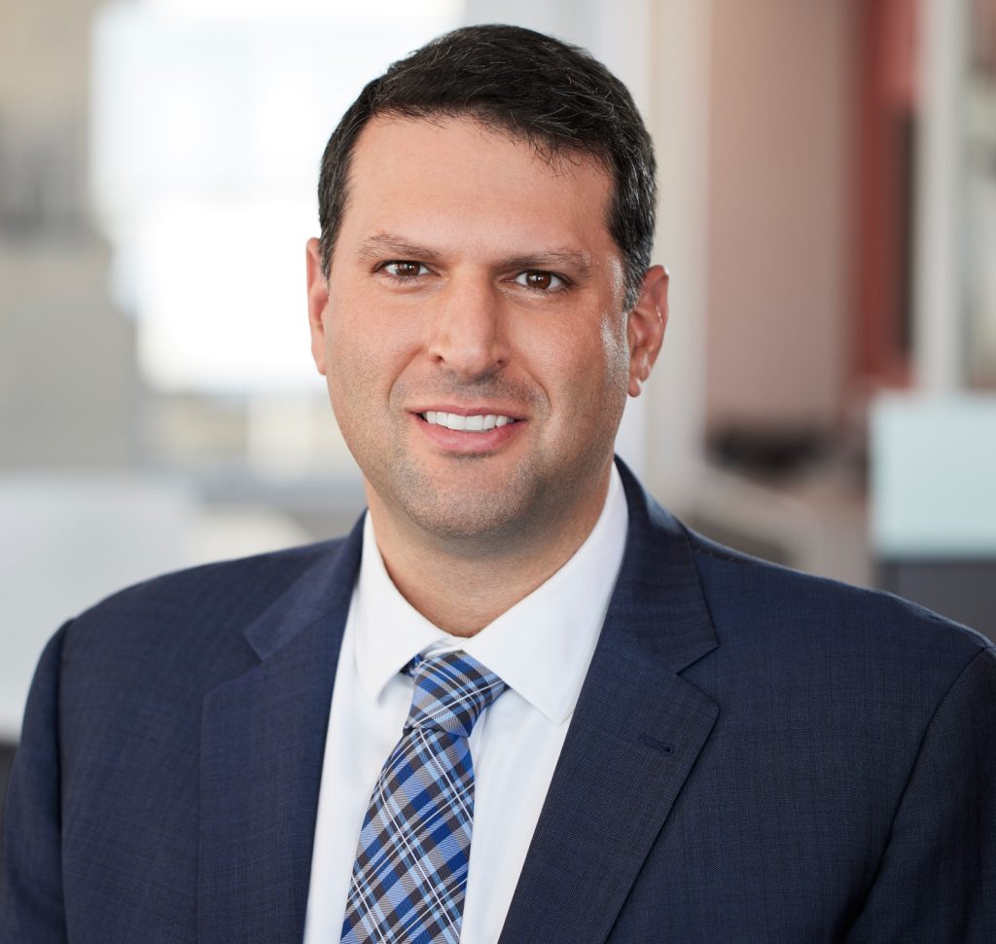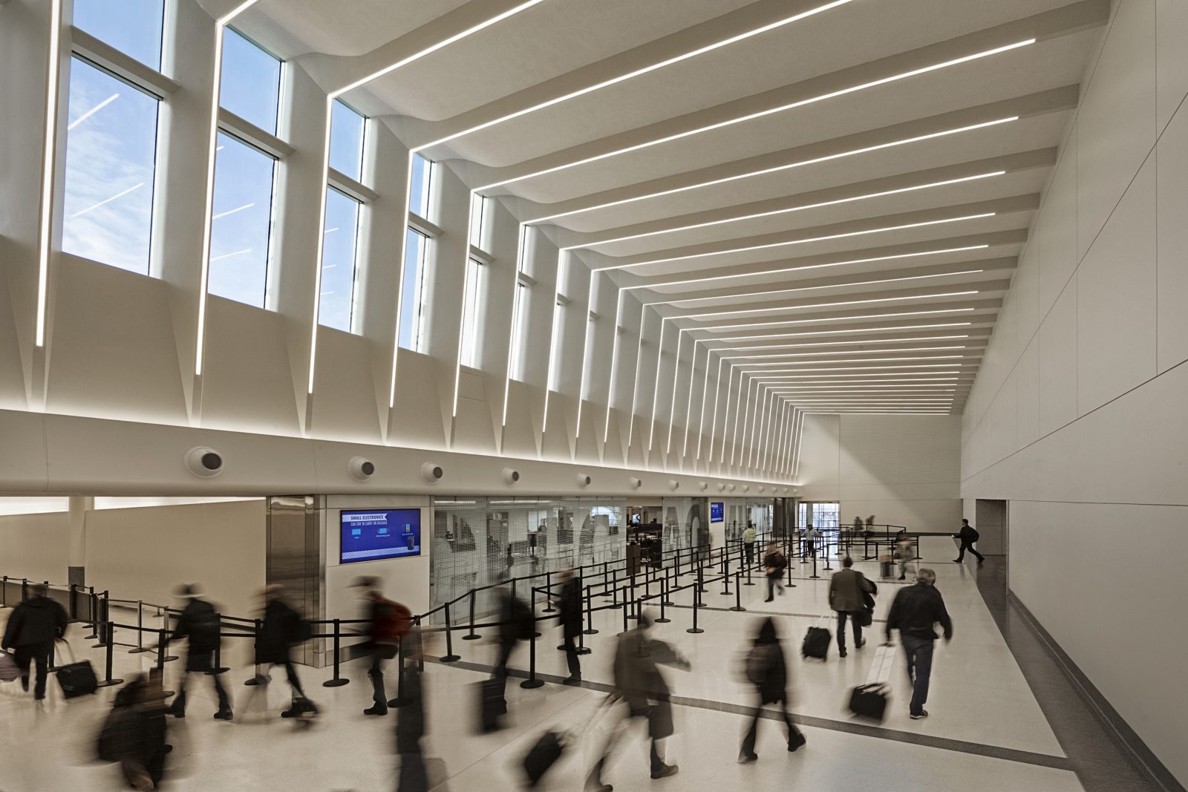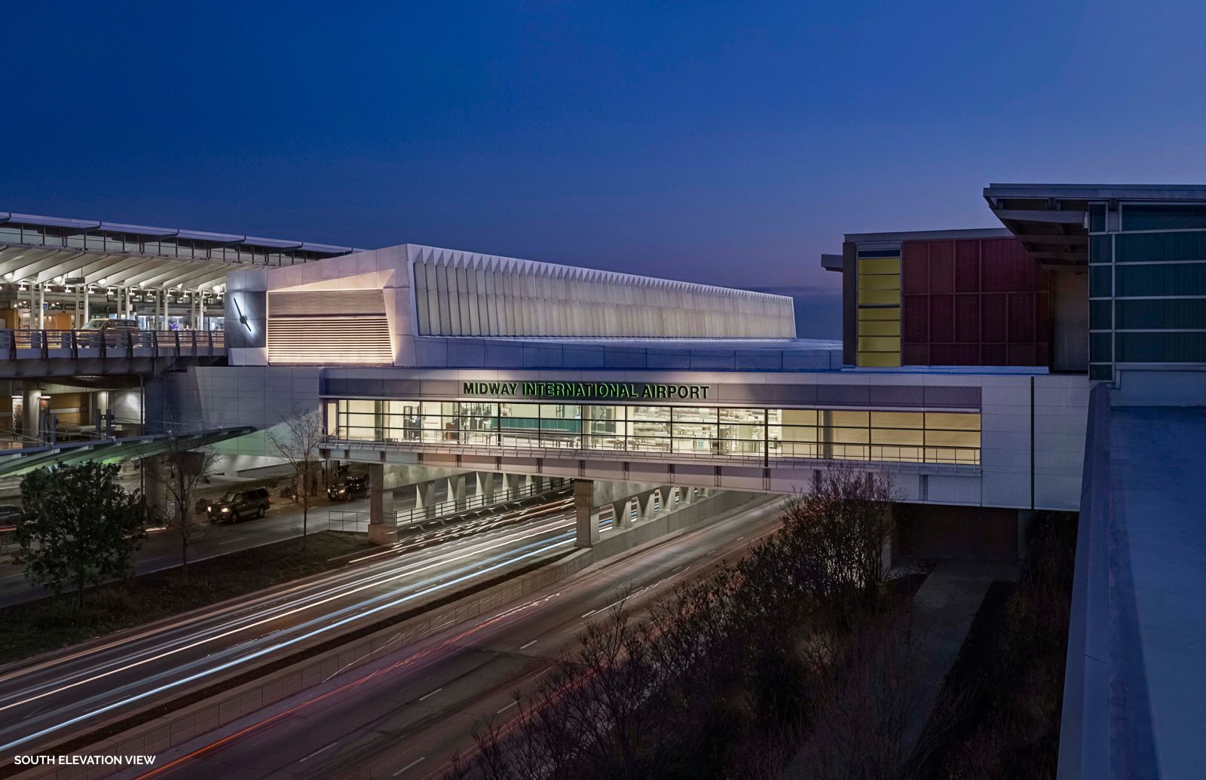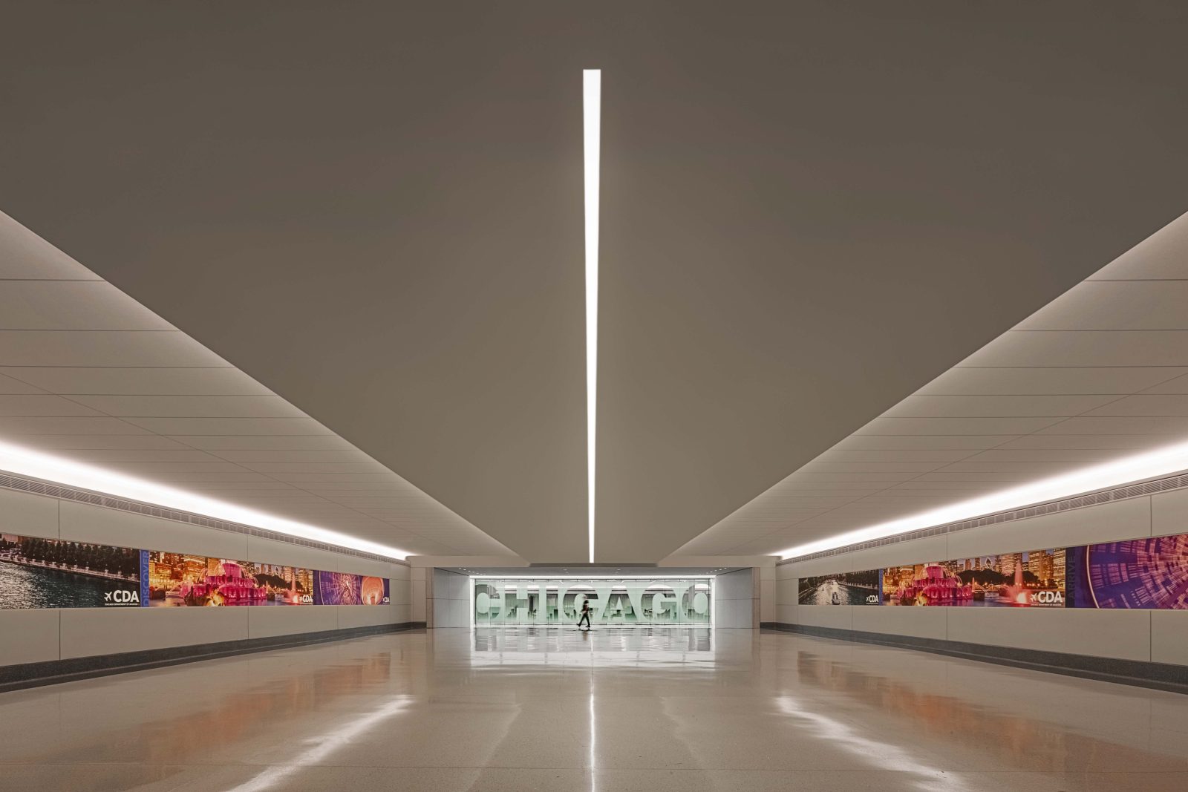Chicago, IL
Chicago Midway International Airport, Security Checkpoint Expansion
Scope/Solutions
With an increasing number of passengers passing through Chicago’s Midway Airport, the airport needed to expand its security operations. The 80,000 sq ft expansion over Cicero Avenue creates new interior space, while also serving as a bridge connecting the terminal’s landside and airside. As part of the expansion, the terminal also gets a new airside gateway and retail spaces to enhance the traveler’s experience. SGH consulted on the building enclosure design for the project.
SGH consulted on the exterior enclosure design for the expansion. Highlights of our work include the following:
- Reviewing the proposed enclosure design concept and recommending ways to improve performance and constructability
- Developing details for the new curtain wall and integrating it with the existing enclosure and an access catwalk supported on outriggers that extend through the curtain
- Consulting on the design and fire performance for a new metal panel soffit over the roadway
- Assisting with the design and developing details for a new long span roof with a curtain wall clerestory with custom glass fiber-reinforced concrete mullion enclosures
1 of 3
Project Summary
Solutions
New Construction
Services
Building Enclosures
Markets
Infrastructure & Transportation
Client(s)
Muller2
Specialized Capabilities
Facades & Glazing
Key team members


Additional Projects
Midwest
Local 130 UA Parking Garage
The Chicago Journeymen Plumbers Local Union 130 UA is one of the largest straight-line plumbing locals in the United Association. SGH served as the structural engineer of record for the project.
Midwest
Riverview Office Tower Parking Garage
Originally constructed in 1973, the Riverview Office Tower Parking Garage is a six-level precast, prestressed concrete parking structure with 1,600 parking spaces. SGH performed an assessment of the structure to help the owner understand its condition and plan for repairs.


