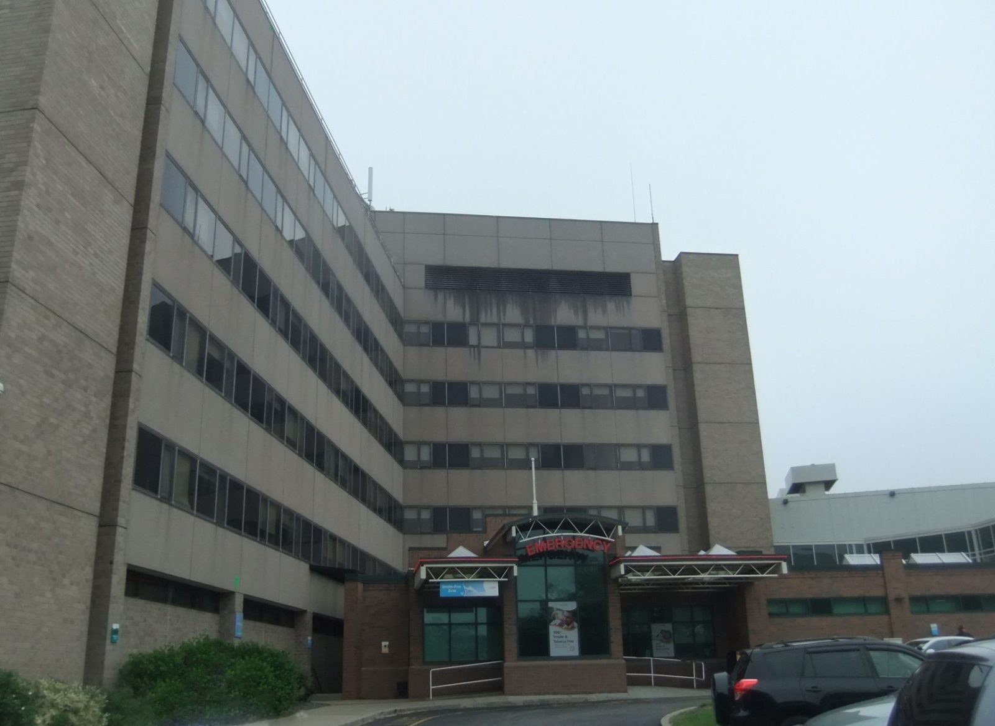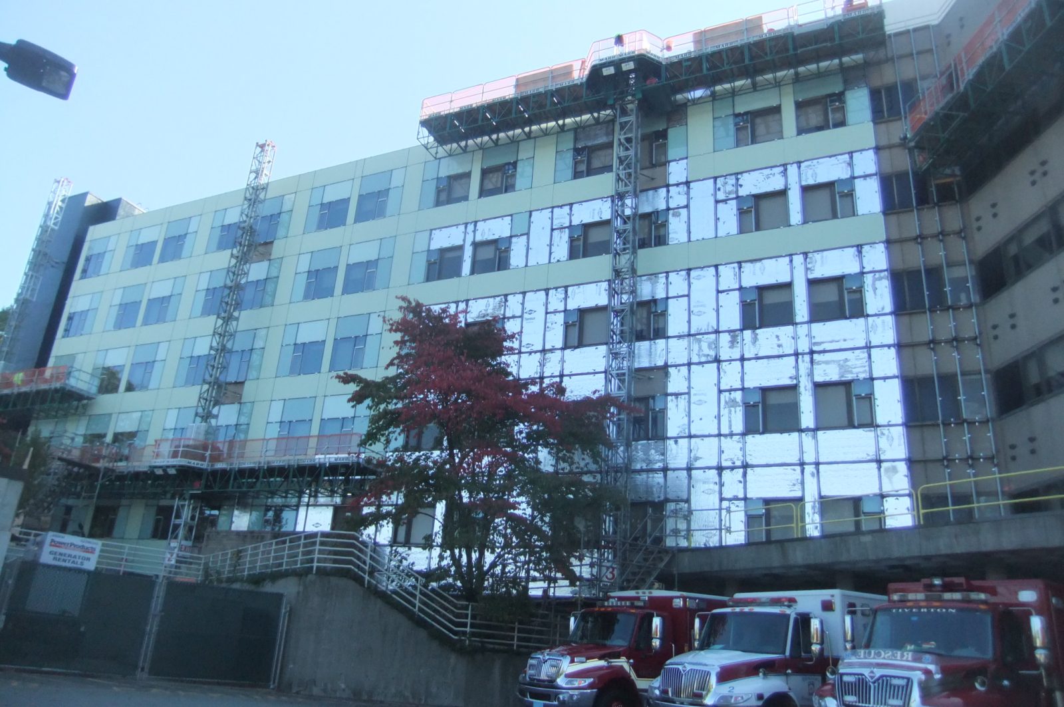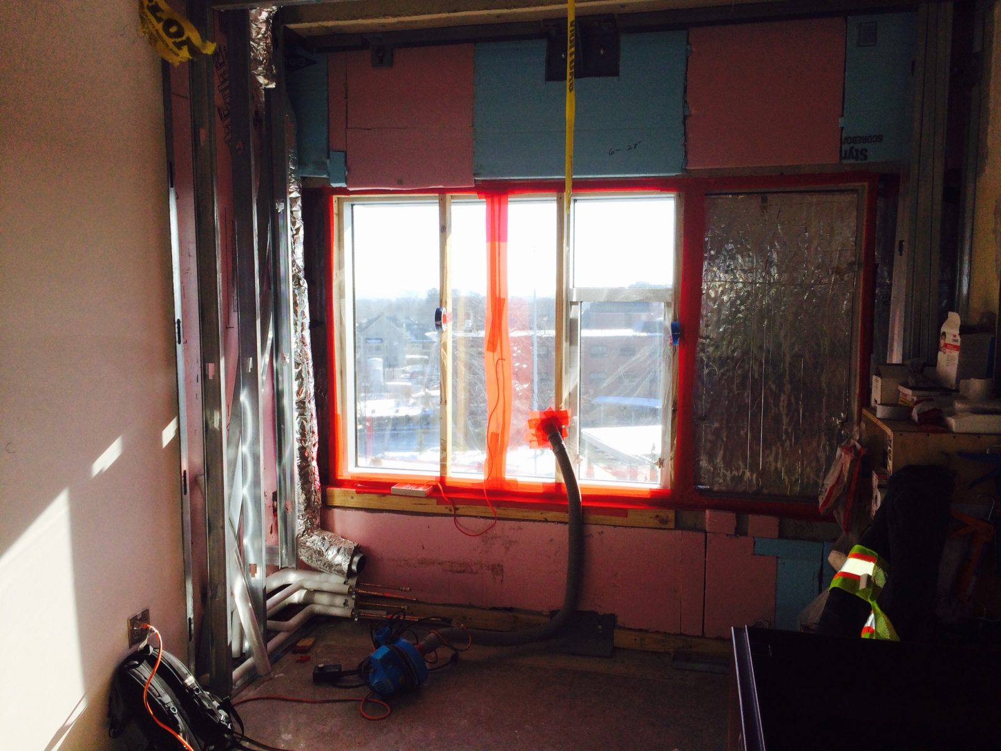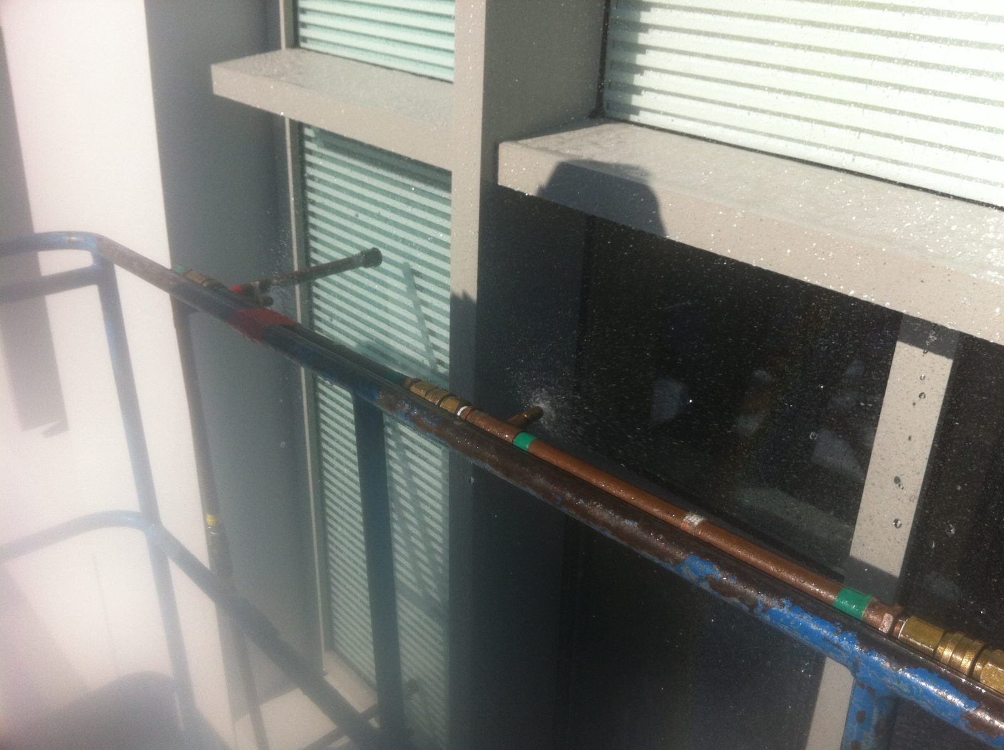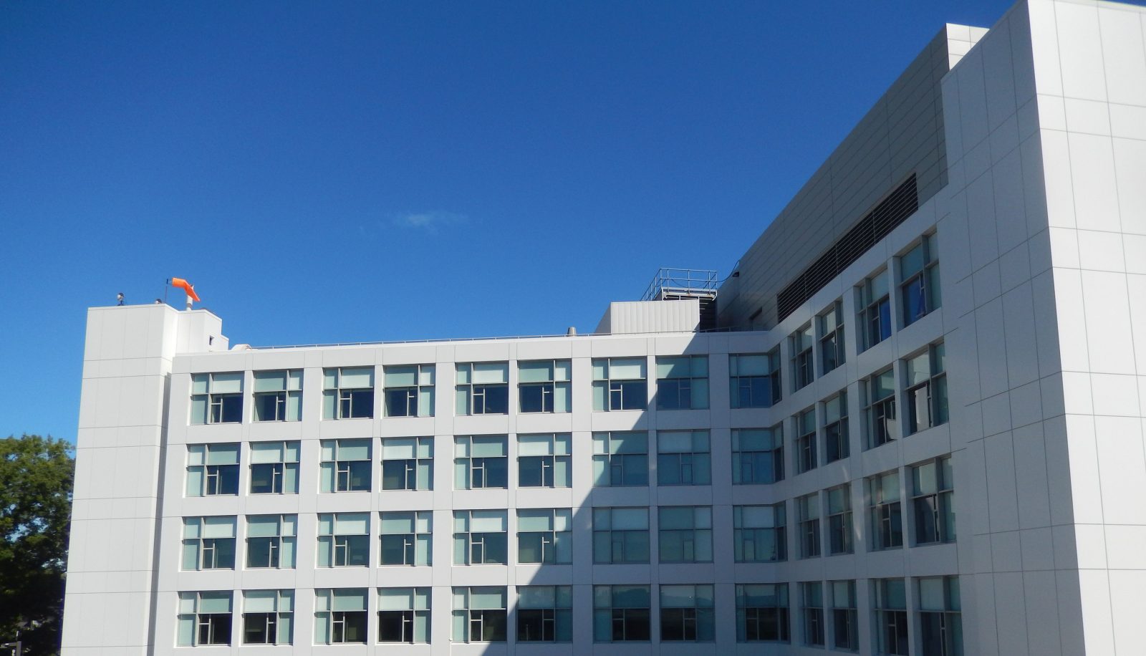Fall River, MA
Charlton Memorial Hospital
Scope/Solutions
Southcoast Hospitals Group was looking to update Charlton Memorial Hospital, which was constructed in the early 1980s. They undertook a project to improve energy efficiency, reduce air leakage through the enclosure, and update the hospital’s appearance. SGH consulted on the recladding of the six-story main hospital and its three wings.
The project included recladding existing precast concrete panels and horizontal strip windows with a curtain wall system, comprising a mixture of vision glass, spandrel glass, and metal panels, and recladding the brick veneer stair towers with a metal panel rainscreen system.
SGH consulted on technical performance aspects, including developing details for the curtain wall and rainscreen systems, detailing transitions between systems, and evaluating thermal and energy performance of the enclosure. During the construction phase, we conducted performance testing of the air barrier installation and curtain wall mockup, and also provided general construction administration services for the new systems.
We also investigated the condition of the existing roofing system and recommended repairs.
Project Summary
Key team members

