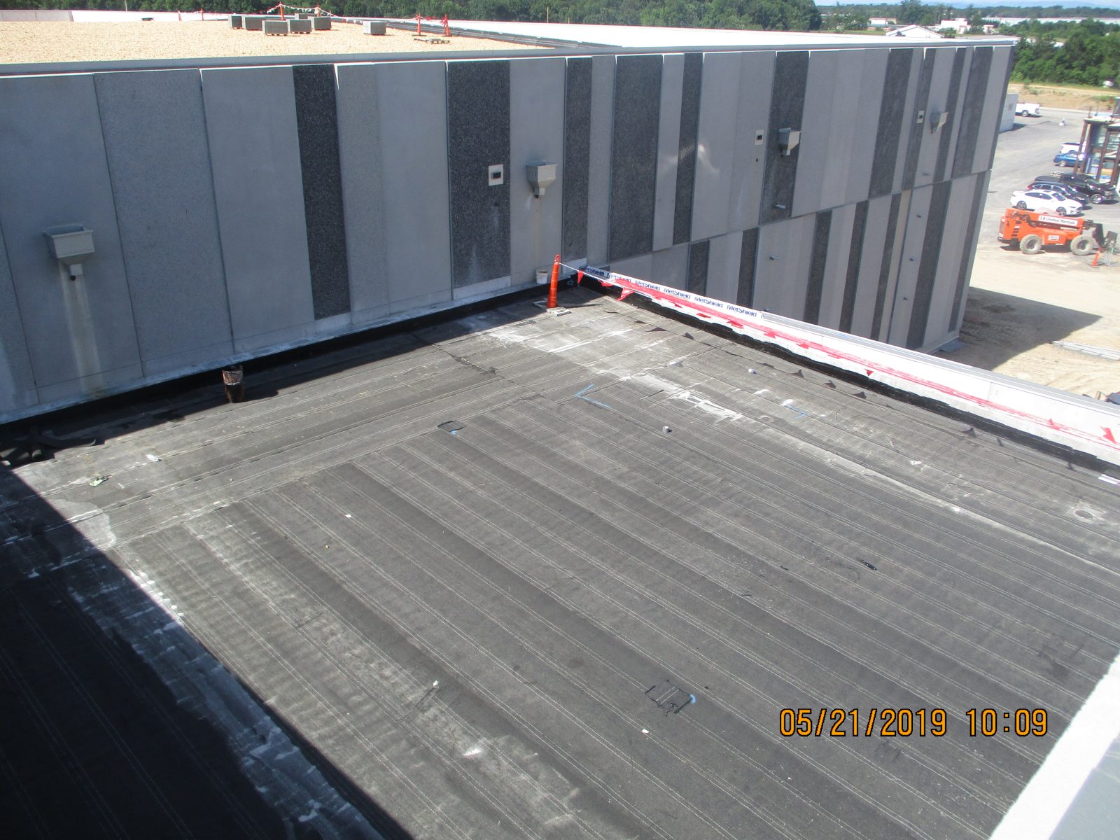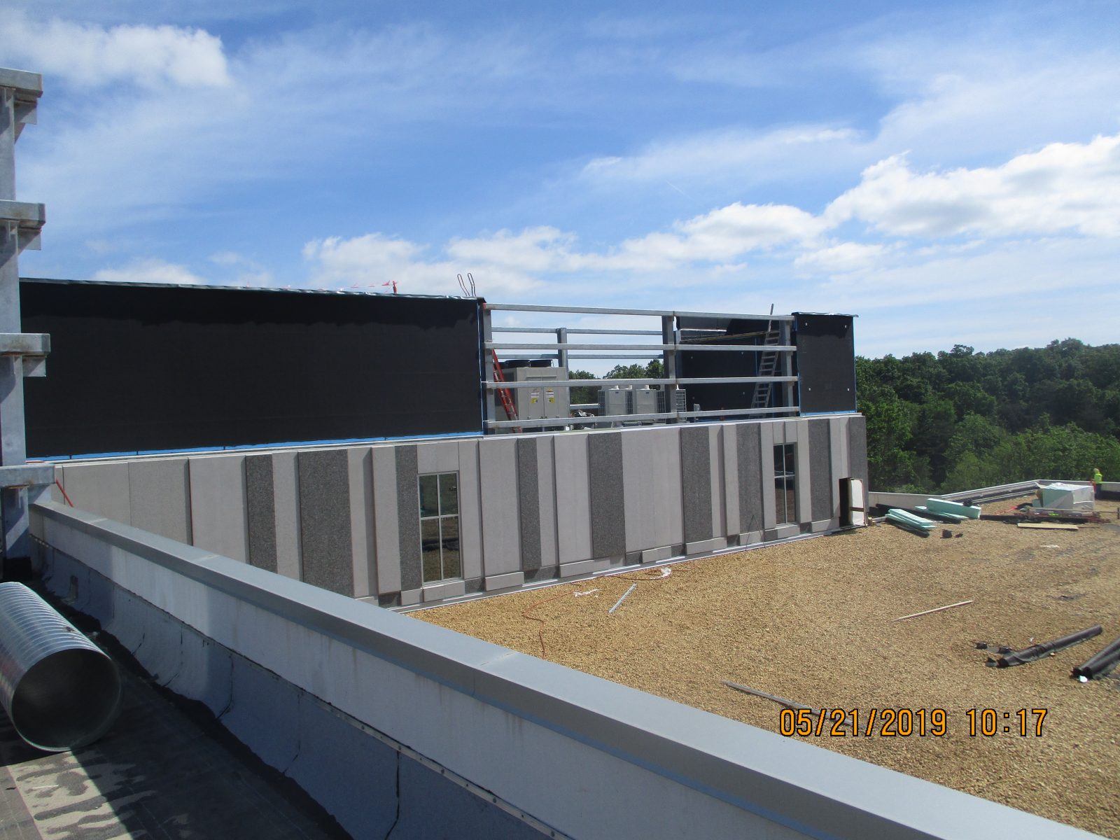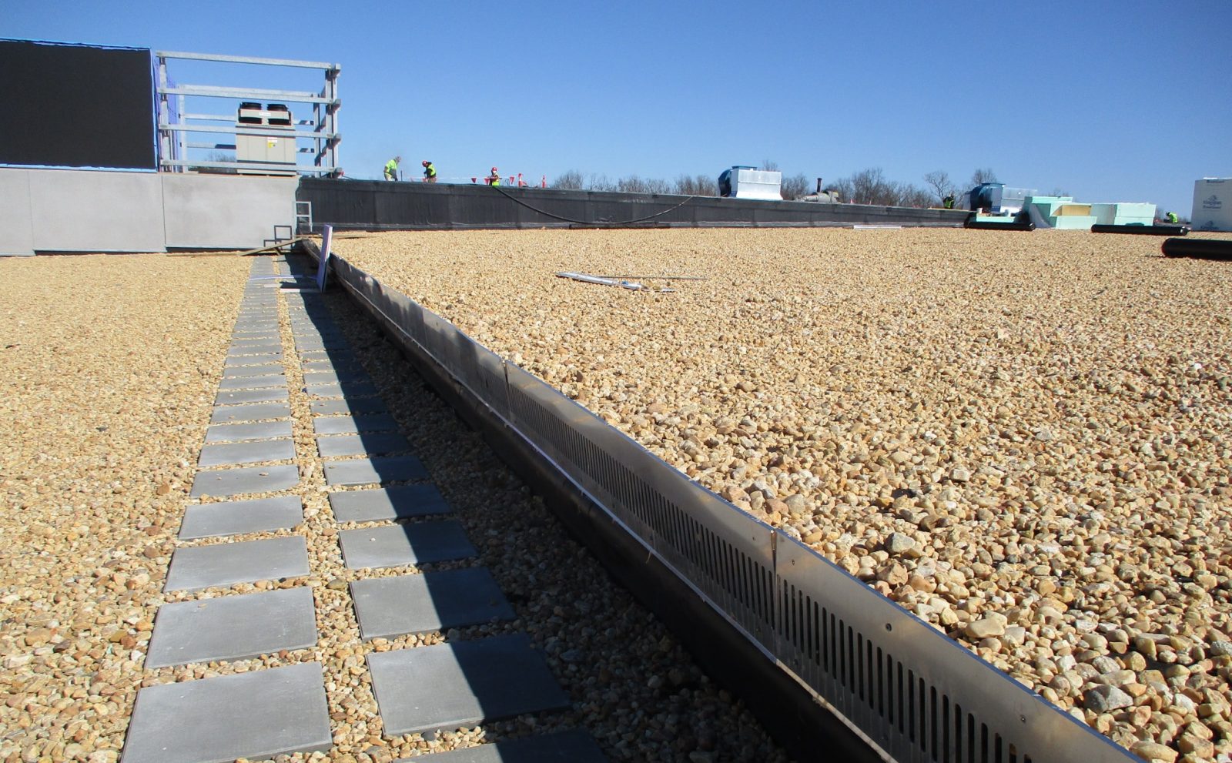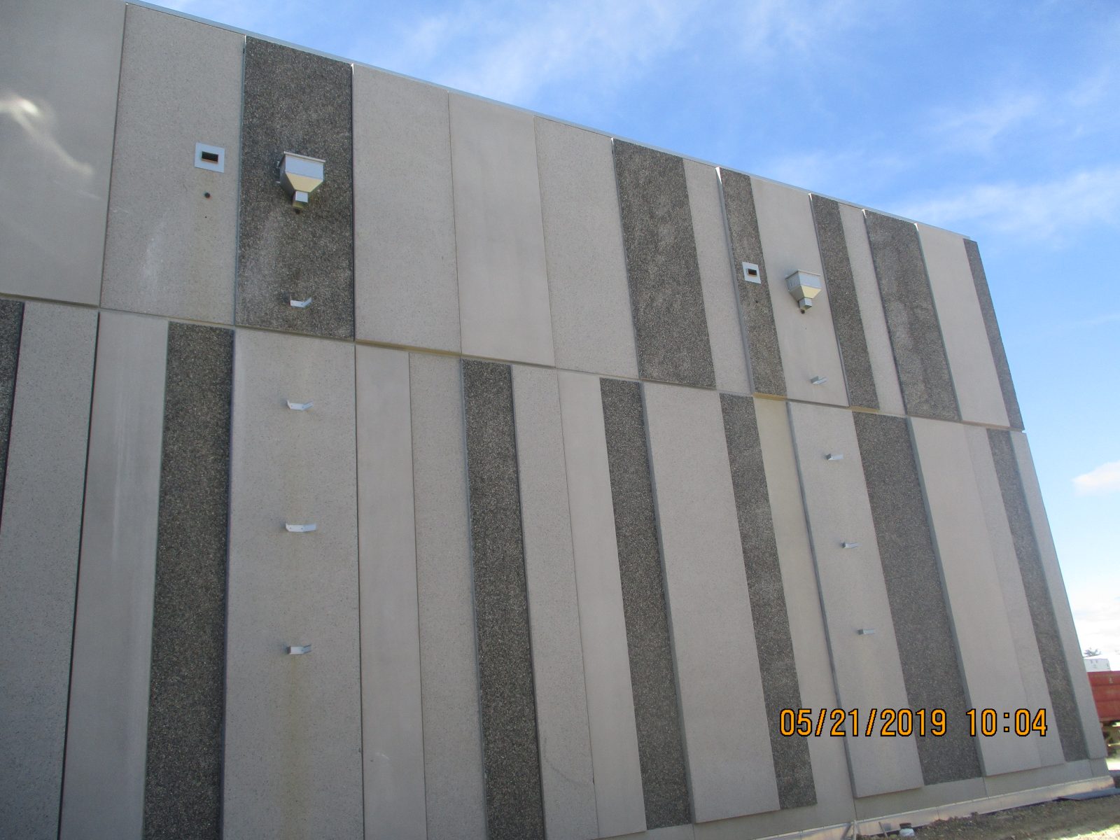Winchester, VA
Central Records Complex
Scope/Solutions
The Federal Bureau of Investigation needed space to house and automate the storage of their extensive file collection. The new Central Records Complex will house more than two billion pages, which will be filed and retrieved by a team of robots. SGH consulted on the building enclosure for the design-build project, led by Clark Construction Group.
SGH consulted on the building enclosure design, including exterior walls clad with architectural precast concrete panels at the first- and second-floor levels and rainscreen metal panels at the penthouse level, aluminum-framed curtain wall in punched openings, ribbon windows, and low-slope roofing. Highlights of our work include the following:
- Reviewed the building enclosure design for airtightness, watertightness, thermal performance, condensation resistance, and constructability, and recommended ways to improve performance
- Consulted on the precast panel cladding, which serves as a barrier wall, and recommended detailing for joints between panels and at terminations
- Helped develop details to integrate the various enclosure systems, including the interface between the fenestration and the precast panels and between the walls and roofing assemblies
- Assisted with the selection of movement joints at the roof and anchorage of the gravel stop at the edge of the roof
- Provided construction phase services, including reviewing contractor submittals, answering requests for information, periodically visiting the construction site to observe installation of the enclosure systems to compare with the design intent, and helping the contractor address complex field conditions
1 of 4
Project Summary
Solutions
New Construction
Services
Building Enclosures
Markets
Government | Industrial
Client(s)
HGA Architects & Engineers
Specialized Capabilities
Facades & Glazing | Roofing & Waterproofing
Key team members


Additional Projects
Mid-Atlantic
Luzerne County Courthouse
For years, the Classic Revival courthouse was plagued by damaged interior finishes from water leaks and deteriorating exterior sandstone facades. SGH performed a condition assessment and developed a rehabilitation program to extend the useful life of the courthouse.
Mid-Atlantic
Second Bank of the United States, Philadelphia, PA
The Second Bank of the United States served as a Federal depository from 1816 until 1832, when it became a focal point of debates over national banking practices. SGH provided structural engineering services for the roof rehabilitation and consulted on the marble anchorage.



