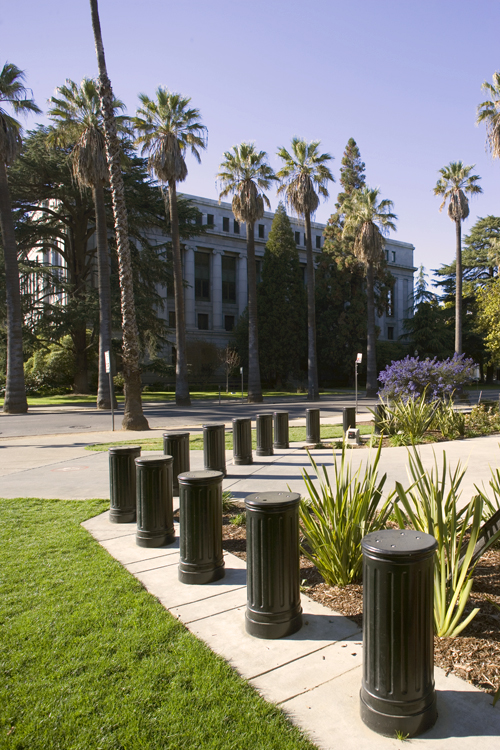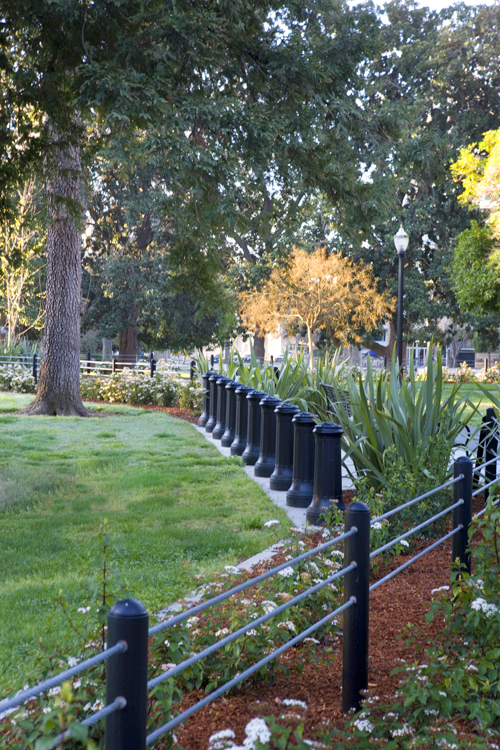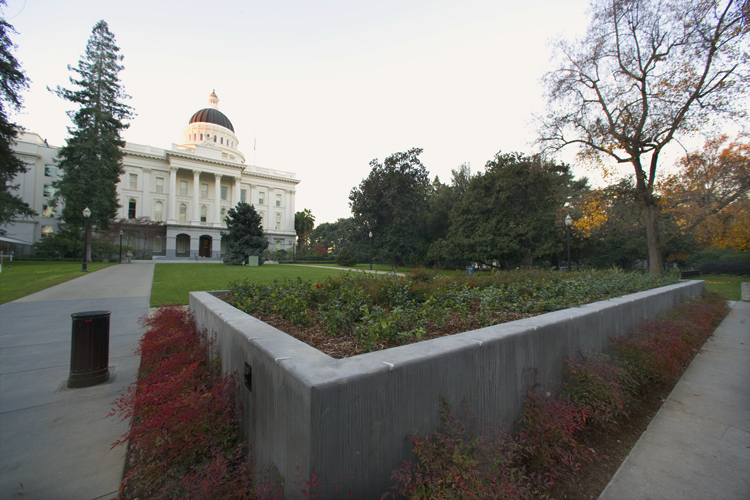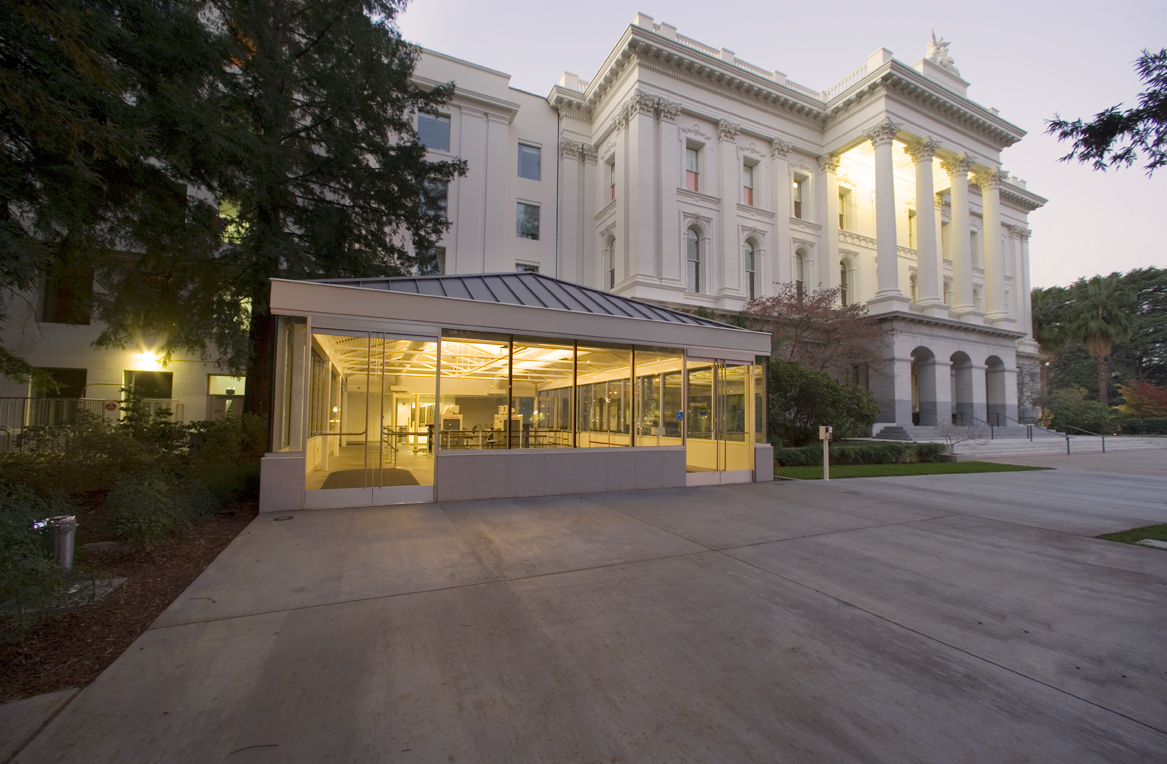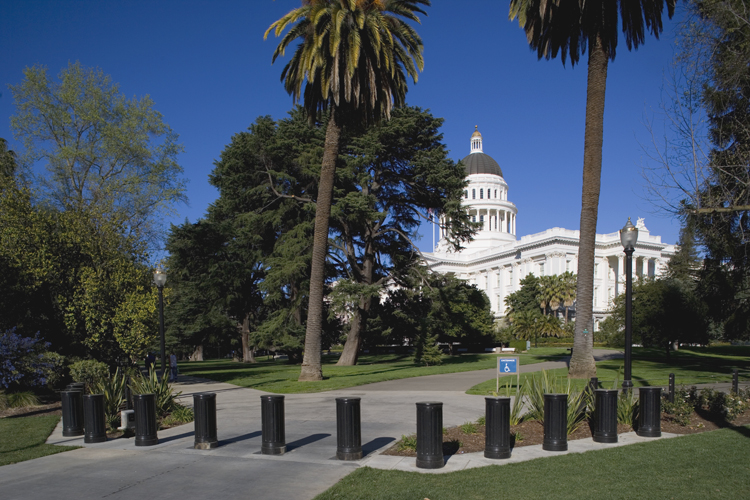Sacramento, CA
California State Capitol Security Improvements
Scope/Solutions
Modeled after our nation’s capitol, the California state capitol building was built between 1860 and 1874. The building features a dome rising 210 ft above the street and a stately granite facade. As home to the executive and legislative branches of state government, the capitol has been targeted during past attacks. The state sought to improve security measures and screening facilities while preserving the building’s historic fabric and character of the surrounding forty acres of gardens and trees from around the world. SGH assisted with the structural evaluation of certain security features.
Highlights of our work on this project include design of the following:
- Vehicular barriers, including bollards, security planters, and cable restraints, to prevent close access to the building and to meet the highest federal security standards
- Two new visitor screening facilities, external to the building’s eastern Annex, which provided a 3,300 sq ft visitor reception area to permit visitor security screening prior to entering the building
- Architecturally-exposed structural steel trusses and moment resisting frames incorporated into the design of the visitor screening facility to complement the historic aspects of the capitol building
Project Summary
Solutions
Repair & Rehabilitation
Services
Structures | Advanced Analysis
Markets
Government
Client(s)
HDR Architecture, Inc.
Specialized Capabilities
Risk & Resilience Assessment
Key team members

Additional Projects
West
Applied Technology Council, ATC-58 Project
SGH engineers participated in several technical tasks, including developing nonstructural fragilities, performing example evaluations of buildings, and conducting training seminars.
West
San Buenaventura City Hall
When the city noticed water leakage and deterioration of the terra-cotta facade, they retained SGH to investigate.
