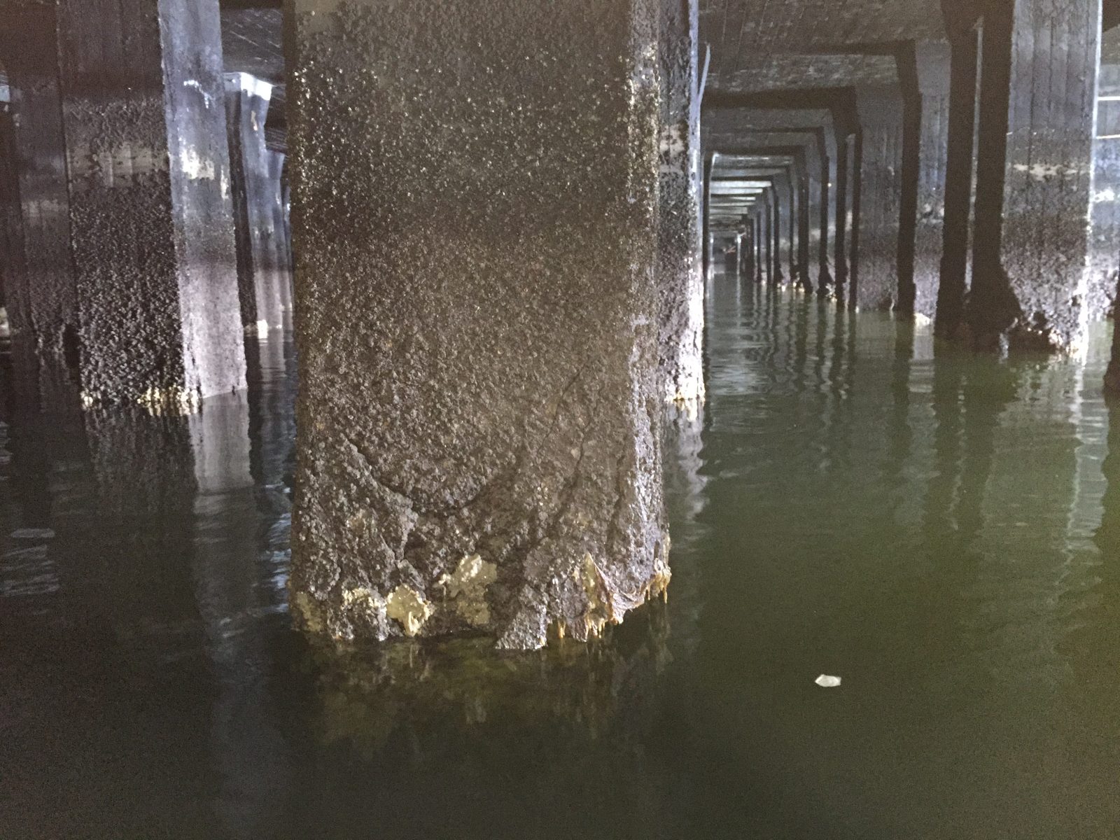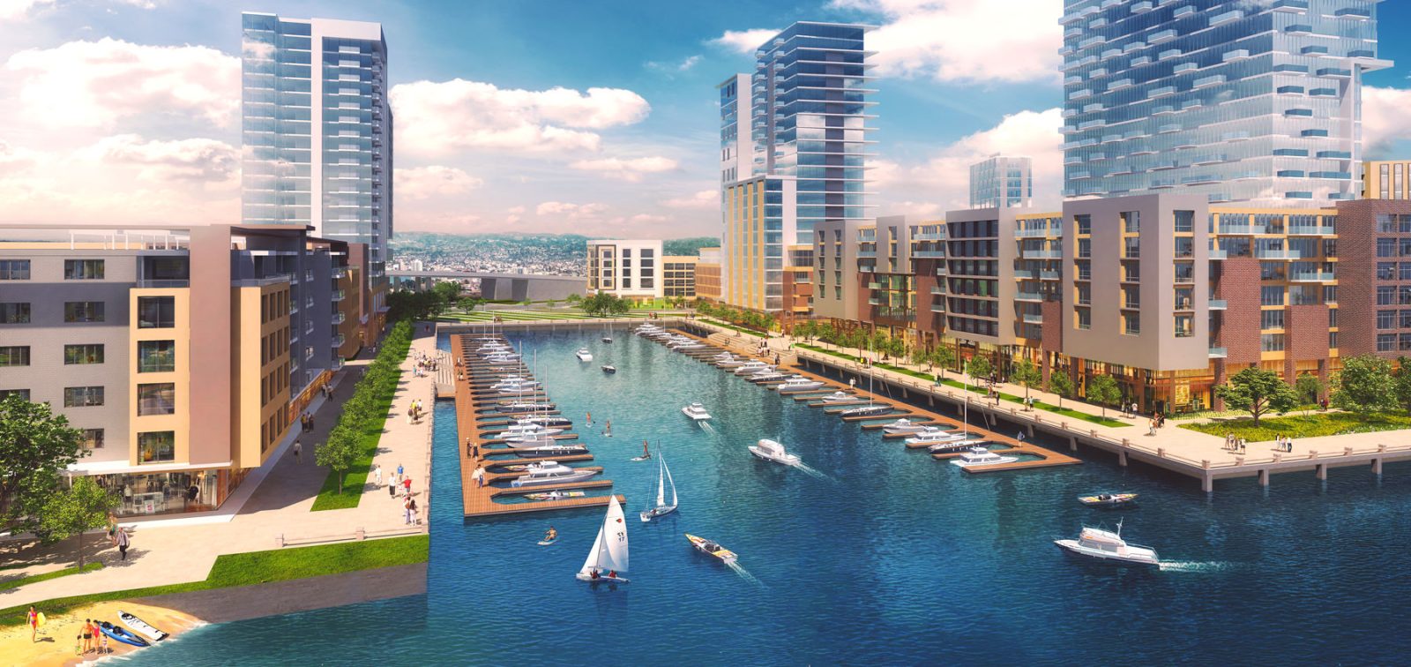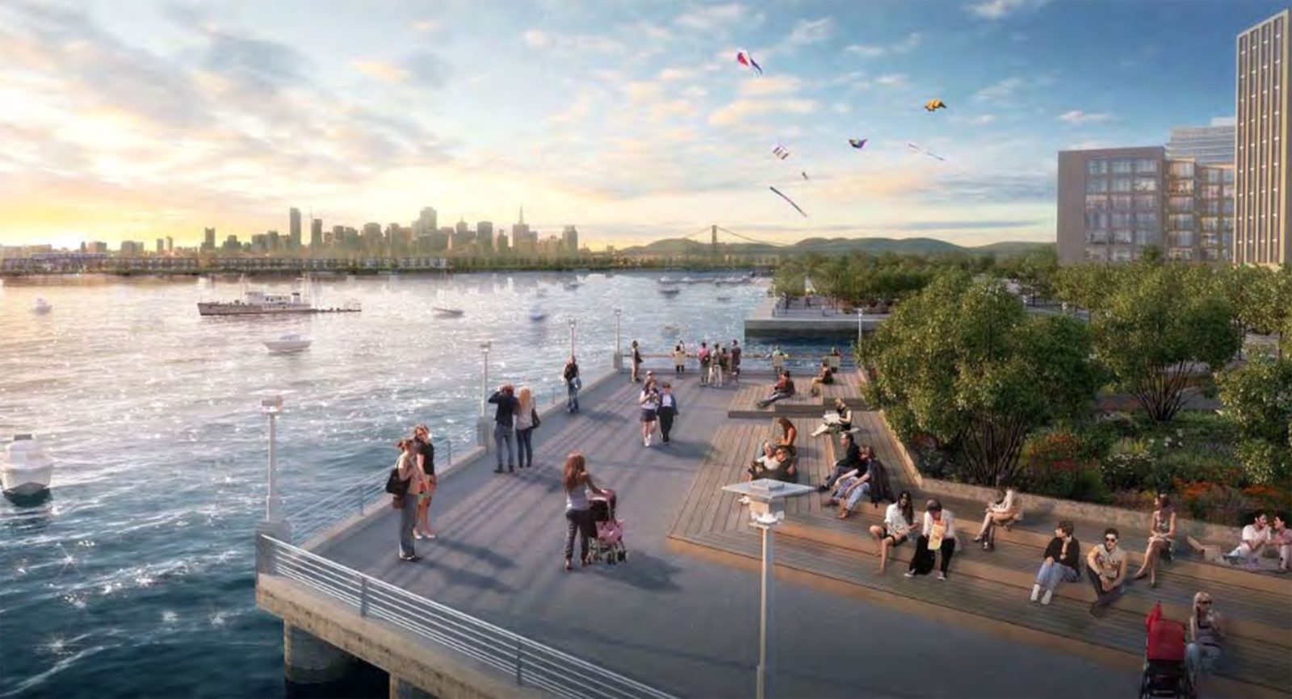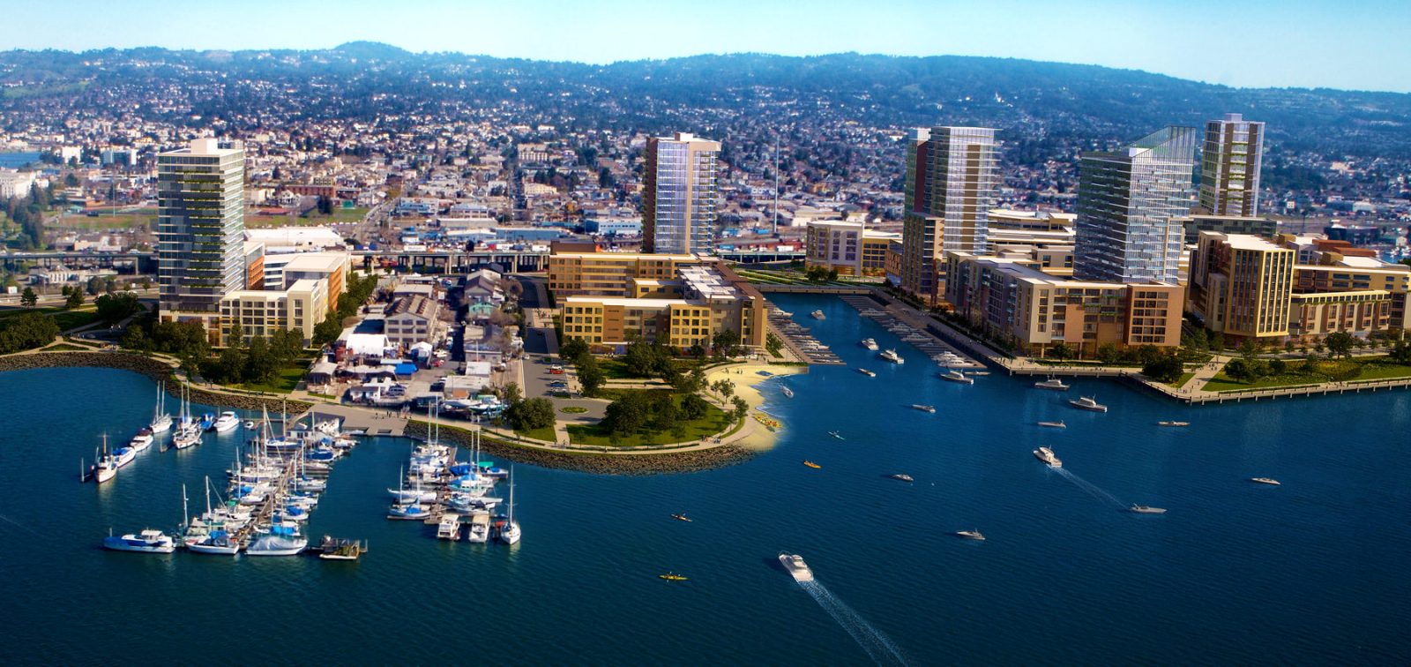Oakland, CA
Brooklyn Basin
Scope/Solutions
The Brooklyn Basin project revitalizes 65 acres along Oakland’s waterfront, transforming an industrial site into a mixed-use development. The new neighborhood offers more than 3,000 residences, public parks and trails, a new marina, and 200,000 sq ft of retail and commercial space. SGH was the engineer of record for several major structures.
SGH designed the structure and foundation for all waterfront structures and also developed a complete coastal shoreline protection plan. Highlights of our work include the following:
- Performed a detailed inspection of deteriorated piles under the 9th Avenue Wharf, constructed in the 1930s
- Evaluated the capacity of more than 2,000 piles, designed repairs, and prioritized the repairs
- Evaluated the existing wharf structure for anticipated seismic, mooring, and berthing loads
- Designed a seismic retrofit for the existing 1,300 ft by 80 ft wharf and various structures above the wharf deck and performed three-dimensional nonlinear finite element analyses to verify the design approach
- Collaborated with the geotechnical engineer to develop and finalize a cost-effective toe wall design to stabilize the rock dike slope for the maximum design earthquake
- Prepared demolition plans and specifications for partially removing numerous existing structures at the project site
- Designed two new pier structures and a 200 ft long, pile-supported ramp structure over the water in Shoreline Park
- Developed a structural rehabilitation program for an existing 200 ft long access bridge near the wharf
- Designed retaining walls, wharves, docks, bulkheads, and outfall structures
- Performed wind and wave load analyses and designed coastal protection along more than 6,000 ft of shoreline
- Designed storm drains and other utilities
1 of 4
Project Summary
Solutions
New Construction
Services
Markets
Infrastructure & Transportation
Client(s)
Signature Development Group
Specialized Capabilities
Marine & Civil Works
Key team members

Additional Projects
West
U.S. Navy P-405 Bachelor Enlisted Quarters Parking Garage
The P-405 project consists of a multi-story Bachelor Enlisted Quarters and multi-story parking structure at Naval Base San Diego. The parking structure provides 800 parking spaces in six stories, including one at-grade level and five elevated levels.
West
Waukesha Water Utility Garage and Maintenance Building
The Waukesha Water Utility Garage and Maintenance Building, added in the early 1960s, houses storage and a break room on the first level and an L-shaped parking deck and mechanical rooms on the second level. SGH investigated the cause of leakage, and subsequently designed and oversaw repairs.



