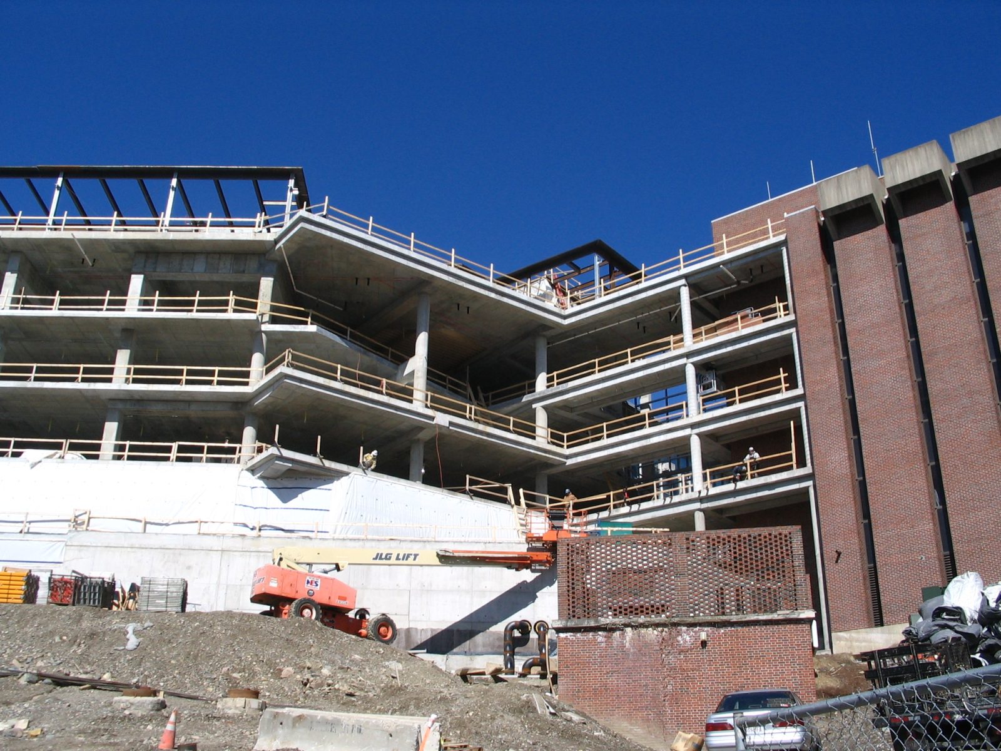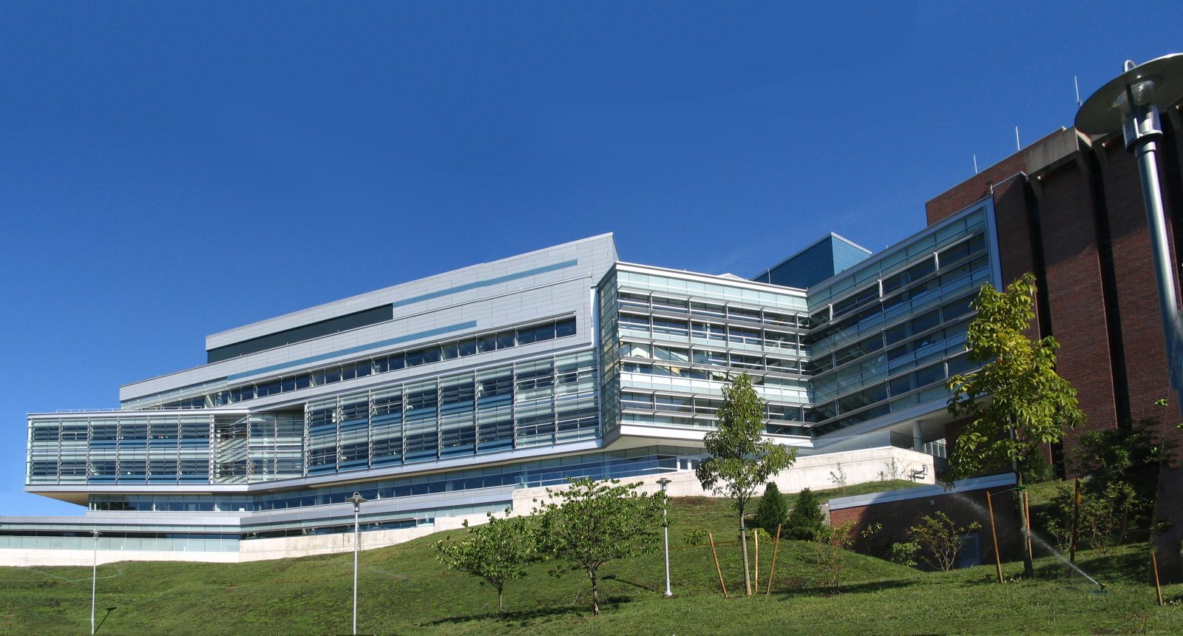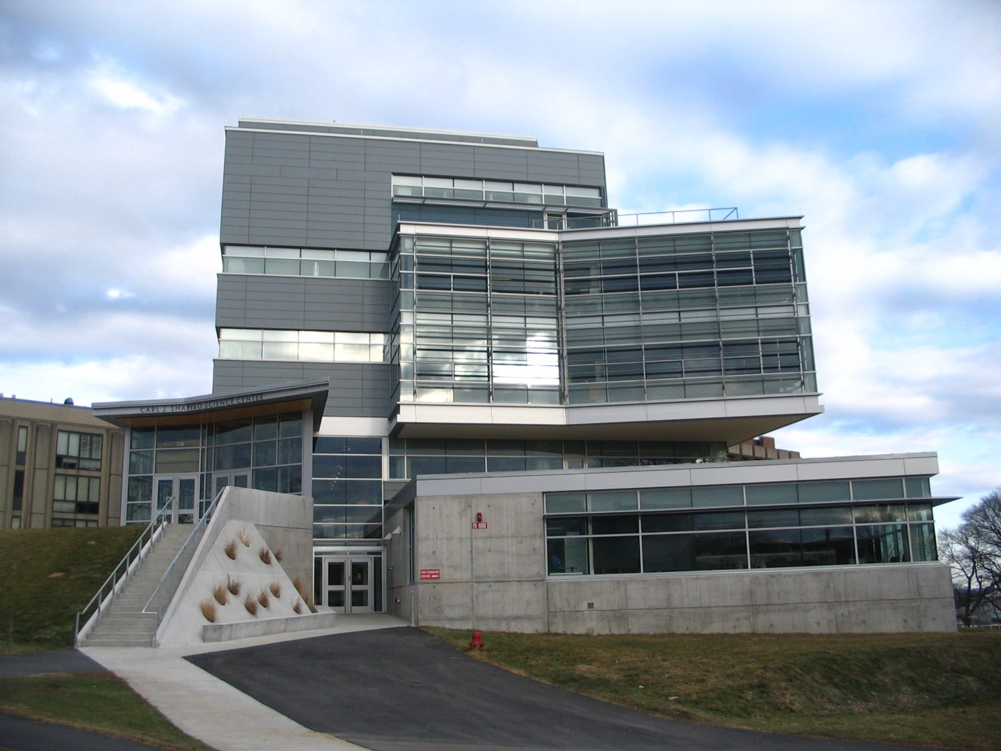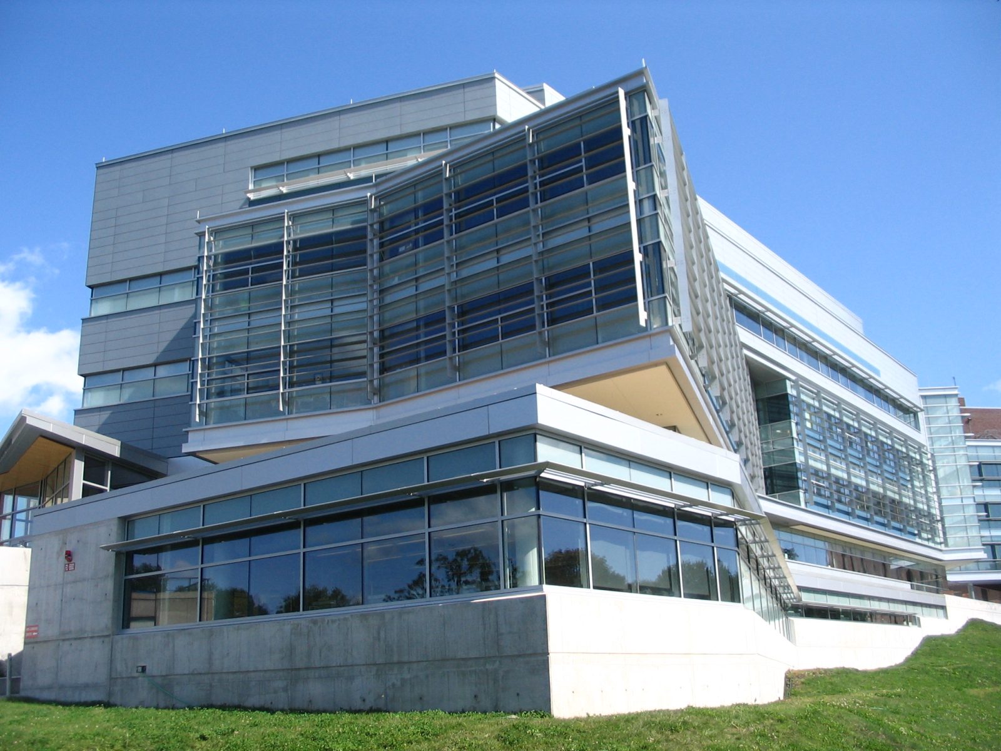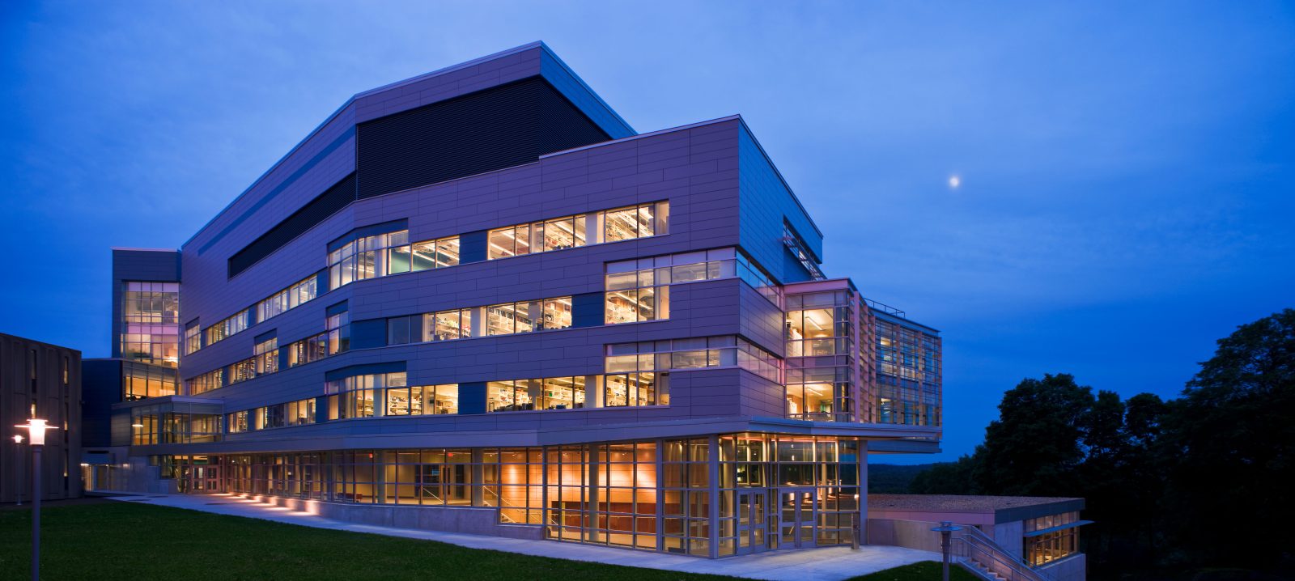Waltham, MA
Brandeis University, Carl J. Shapiro Science Center
Scope/Solutions
The Carl J. Shapiro Science Center project involved 155,000 sq ft of new construction, 40,000 sq ft of renovated space, and infrastructure upgrades. The existing science complex included eight main buildings and several secondary structures built in the 1950s, 1960s, and 1970s. The project added a six-level research and teaching facility for biology, biochemistry, and physical chemistry; connector building; central utility plant; and utility tunnel beneath the building. SGH served as the engineer of record and consulted on the building enclosure design for the new construction and renovation.
SGH designed a superstructure that is primarily cast-in-place, reinforced concrete with flat-plate floor slabs and reinforced concrete shear walls as the lateral-load-resisting system. With a reinforced concrete system, we were able to match floor elevations with the adjoining concrete-framed buildings. As part of our analysis, we evaluated issues related to adjacent structures, such as seismic racking and foundation undermining.
We also assisted with the building enclosure design, including a new composite panel system that had been used in few applications at the time. SGH consulted on the panel system, which behaves as a rainscreen with a fully-waterproofed backup wall integrated with the building’s curtain wall, and also consulted on the metal and glass curtain walls, roofing, and waterproofing systems.
SGH provided construction administration services that included reviewing contractor submittals and observing as-built enclosure and structural systems for comparison with design intent.
Project Summary
Key team members



