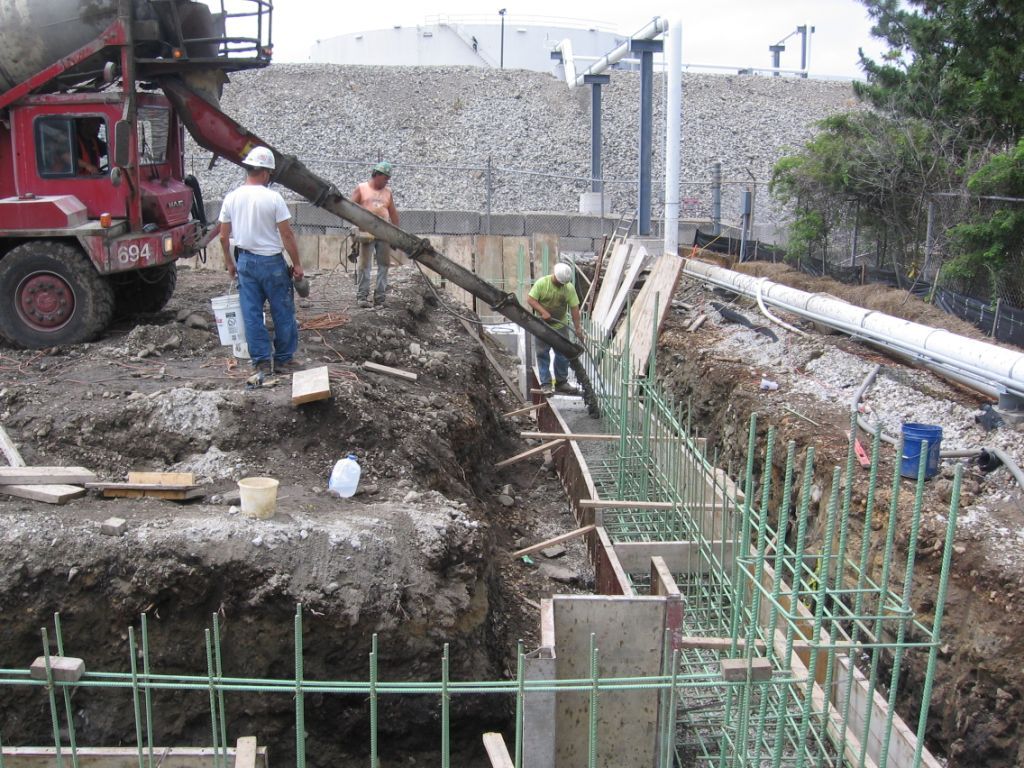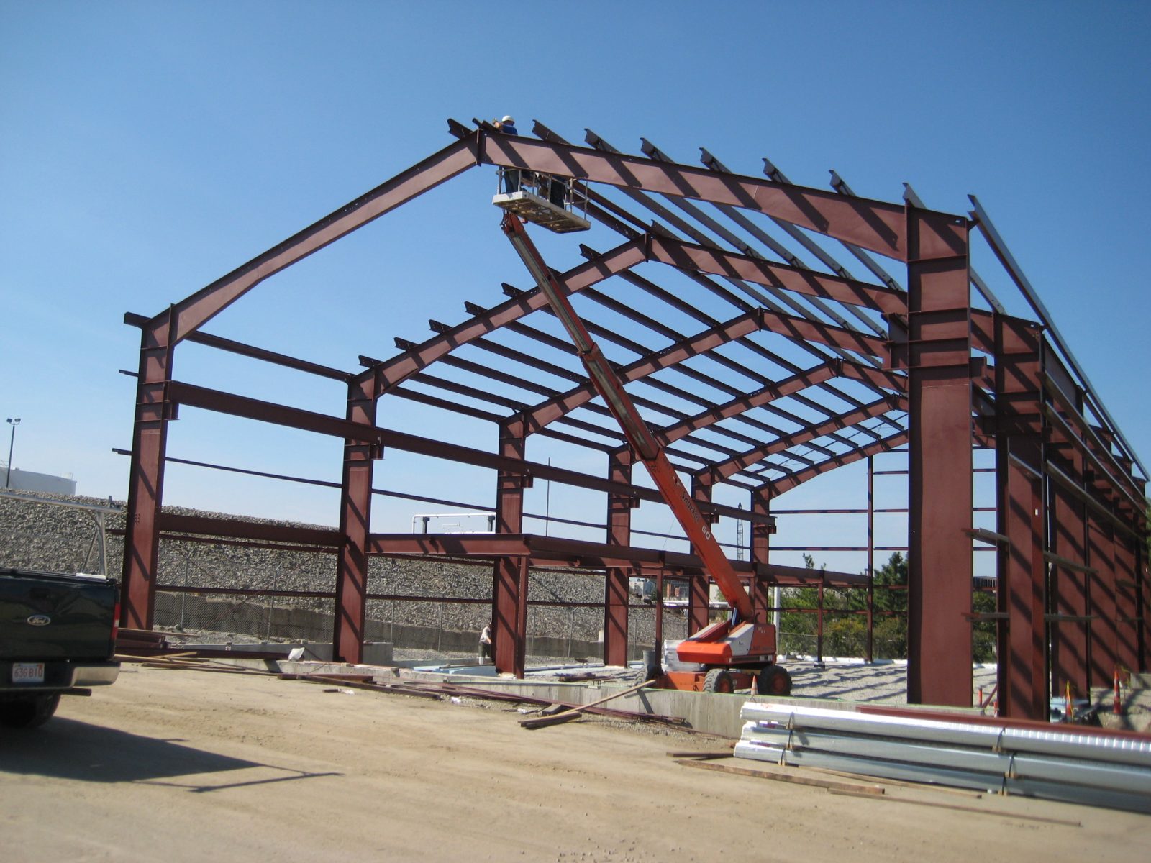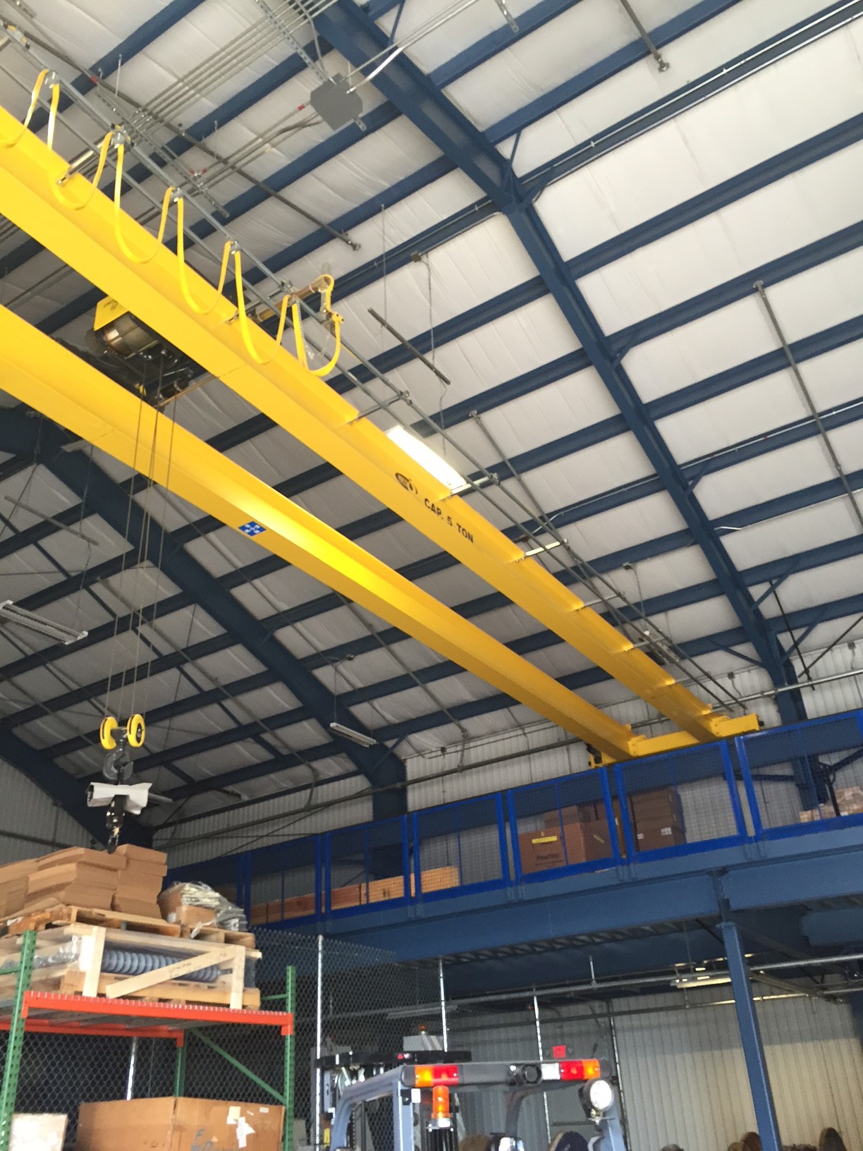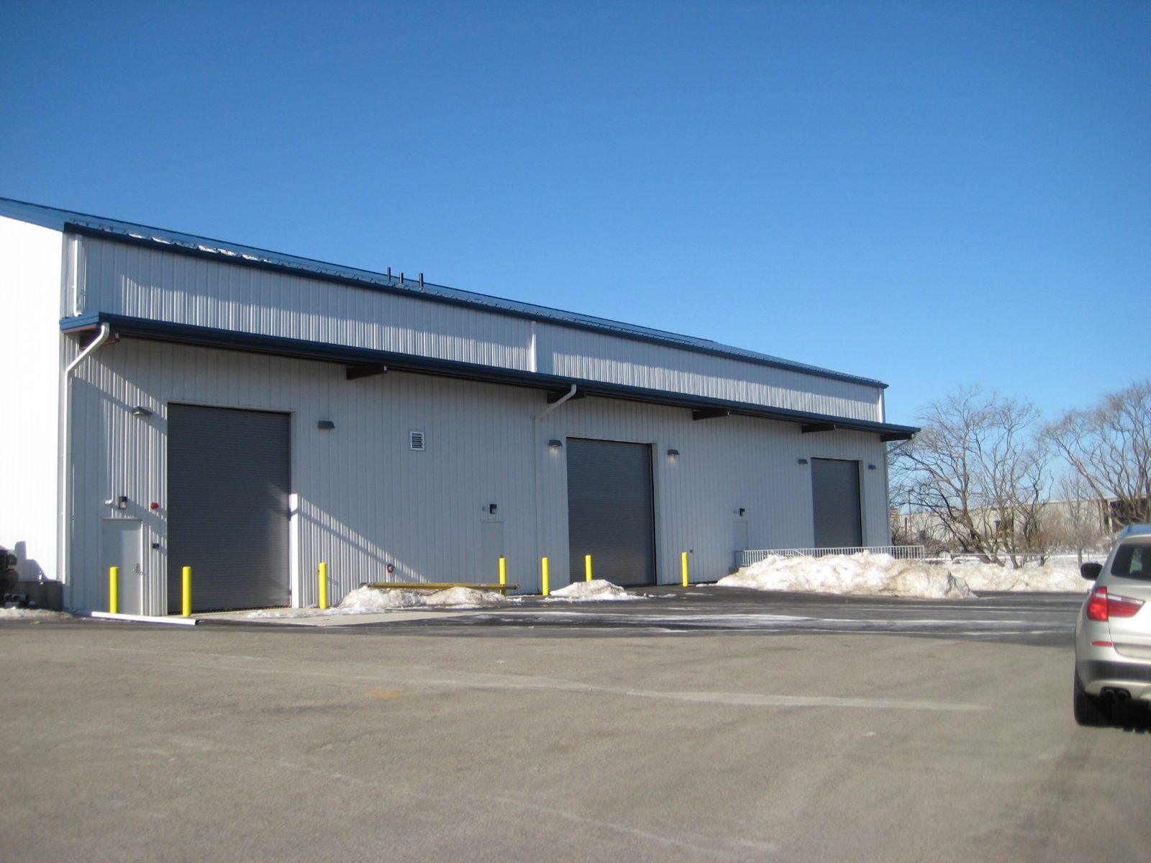Braintree, MA
Braintree Electric Light Department
Scope/Solutions
SGH was the prime consultant and structural engineer for a new 8,000 sq ft warehouse building for Braintree Electric Light Department to accommodate the company’s increased storage needs.
SGH managed the design and provided construction phase services for the project that included the following:
- Rammed aggregate piers used for soil improvement enabling the building to be founded on spread footings
- Prefabricated metal building with an overhead crane and elevated mezzanine level
- Building loading dock with overhead coiling door and two additional full-height overhead coiling doors, one of which allows access to a large turbine engine
SGH designed the concrete spread footings and floor slabs for the prefabricated building, which included an area of the loading dock floor slab designed to support a turbine engine.
As the prime consultant, SGH managed the project design and development of construction documents. We assisted with the public bid process, helped select a contractor, and oversaw the design team’s construction administration services, including weekly construction progress meetings with the owner and contractor, responses to contractor requests for information, and submittal reviews. Our work also included coordinating with the environmental engineer responsible for planning the extraction of contaminated soils from the site previously used as an oil storage area.
Project Summary
Key team members




