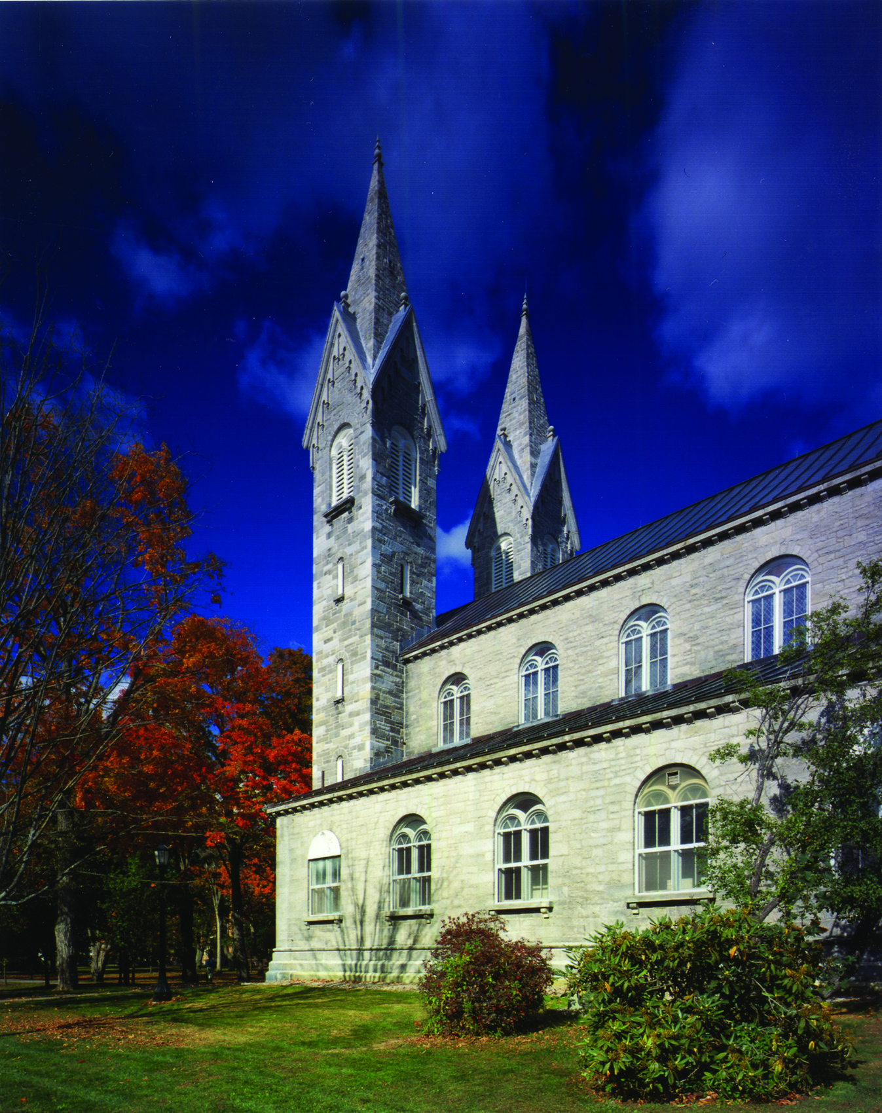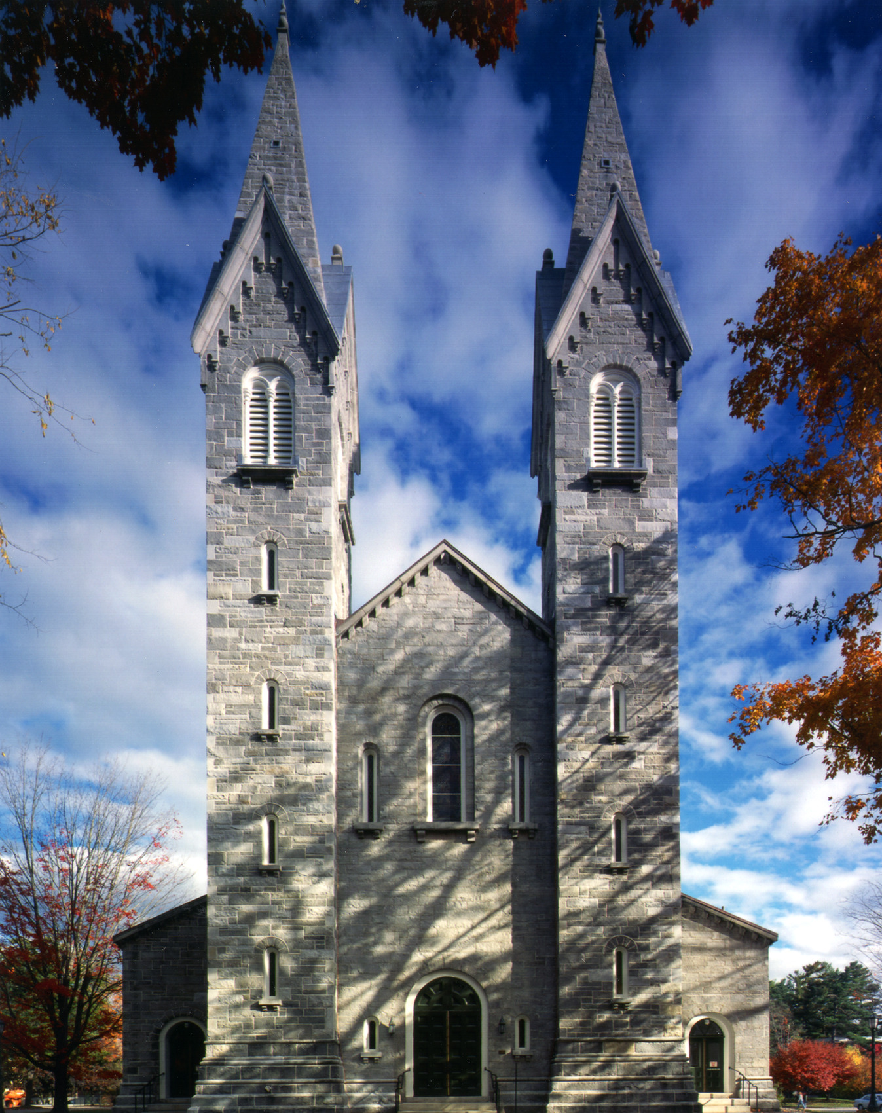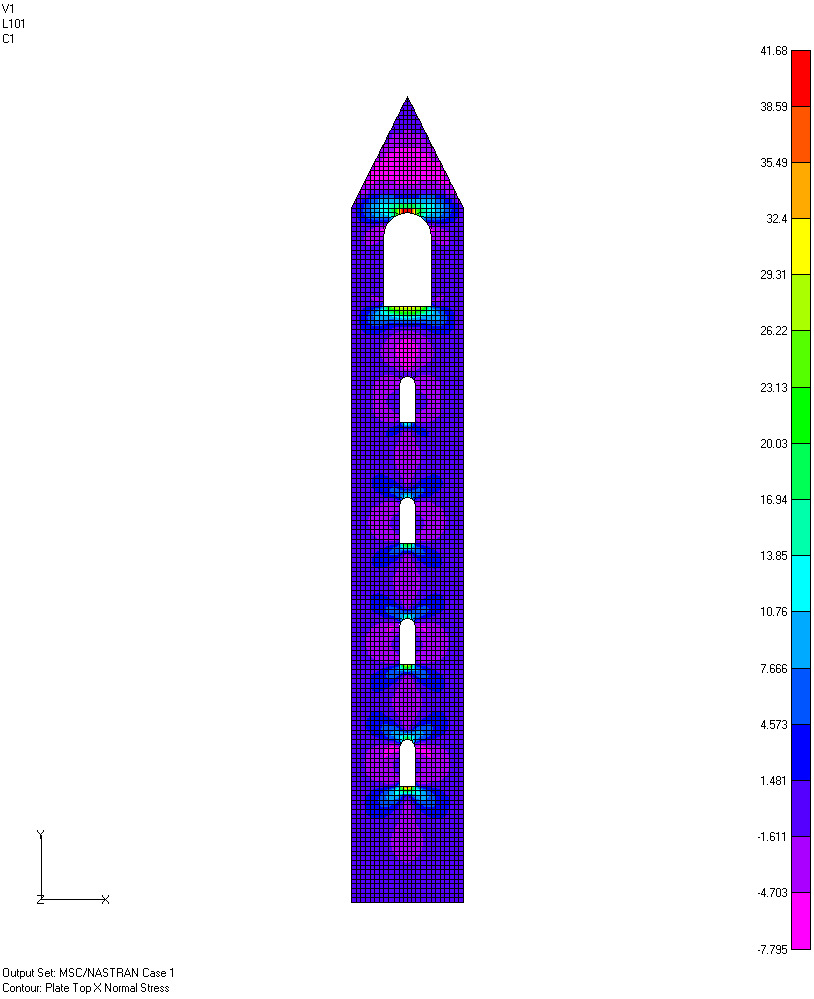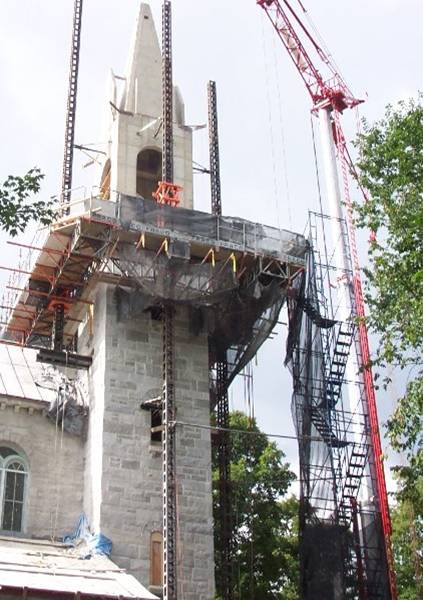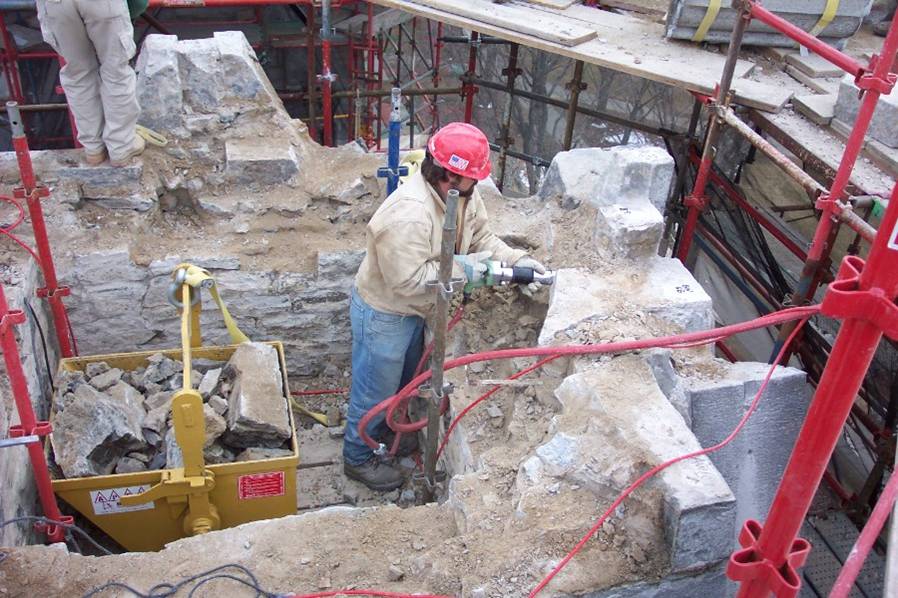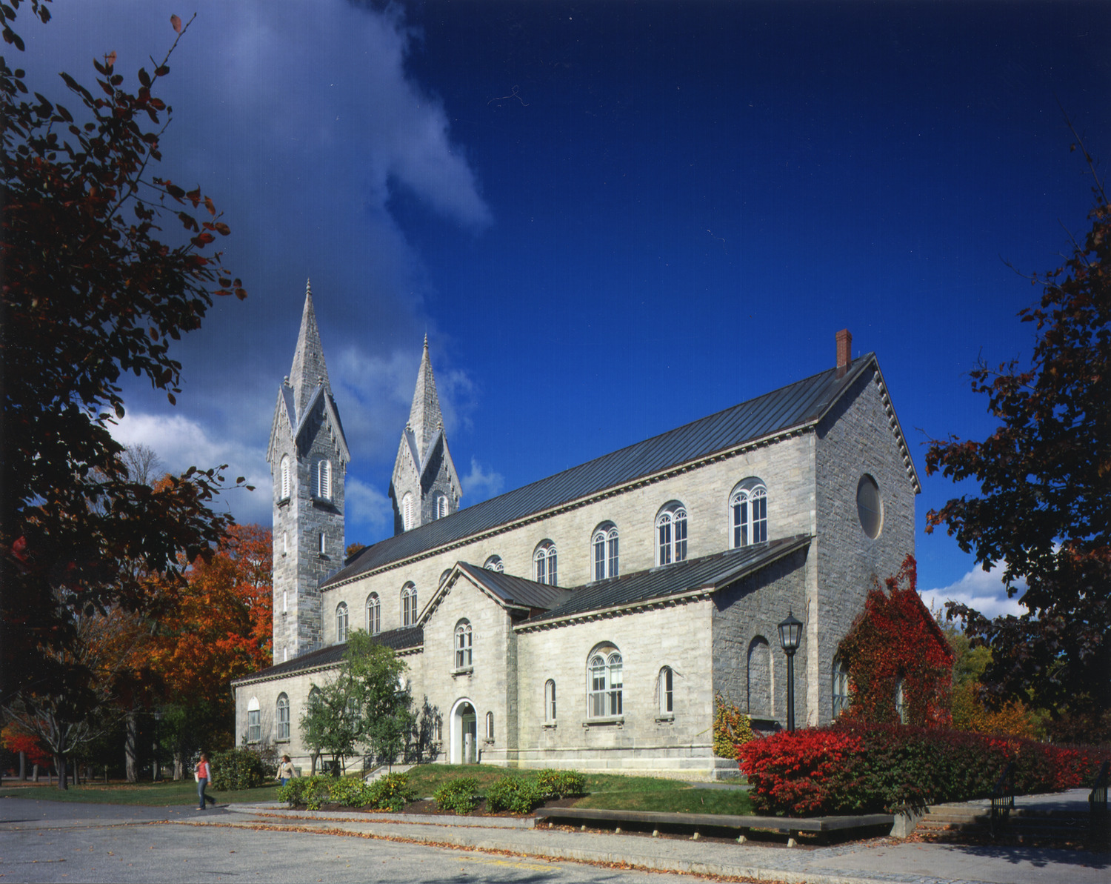Brunswick, ME
Bowdoin College Chapel
Scope/Solutions
The Chapel at Bowdoin College, built between 1844 and 1855, was designed by Richard Upjohn in the German Romanesque style. The chapel is symmetrical in plan and contains a central nave flanked by two side aisles and bell towers with stone spires. SGH first helped the college resolve issues with the copper roofs at the chapel and then investigated the cause of leakage and vertical through-cracking in the bell towers.
SGH investigated the condition of the chapel walls, which are approximately 36 in. thick and constructed of a granite exterior, granite interior, and rubble core. We observed that the vertical through-cracking in the bell towers was most prevalent at the belfry level and leakage had led to severe bulging and displacement of the exterior wythe of granite in the towers.
Highlights of our work on the bell towers include the following:
- Performed finite element analyses to determine the cause of vertical cracking
- Designed the bell towers’ reconstruction, including numbering over 3,600 stones before they were removed from the outer wythe of the tower, installing drilled-in reinforcing bars in the planes of the walls, reconstructing the belfry and spire interior with precast concrete, and replacing the original stones of the outer wythe in their exact location
- Performed laboratory analysis of historic and new masonry materials with transient moisture vapor drive analysis to determine drying potential of the masonry after construction
