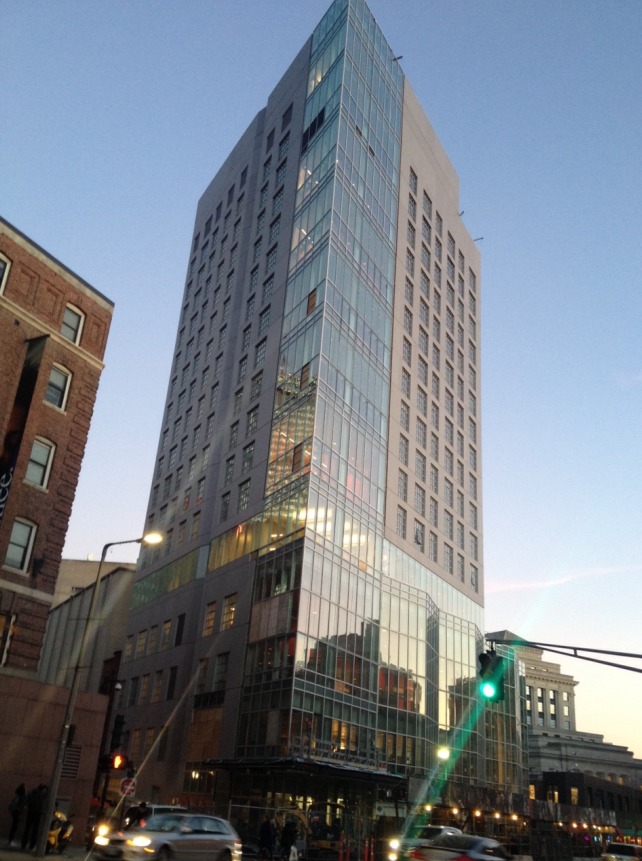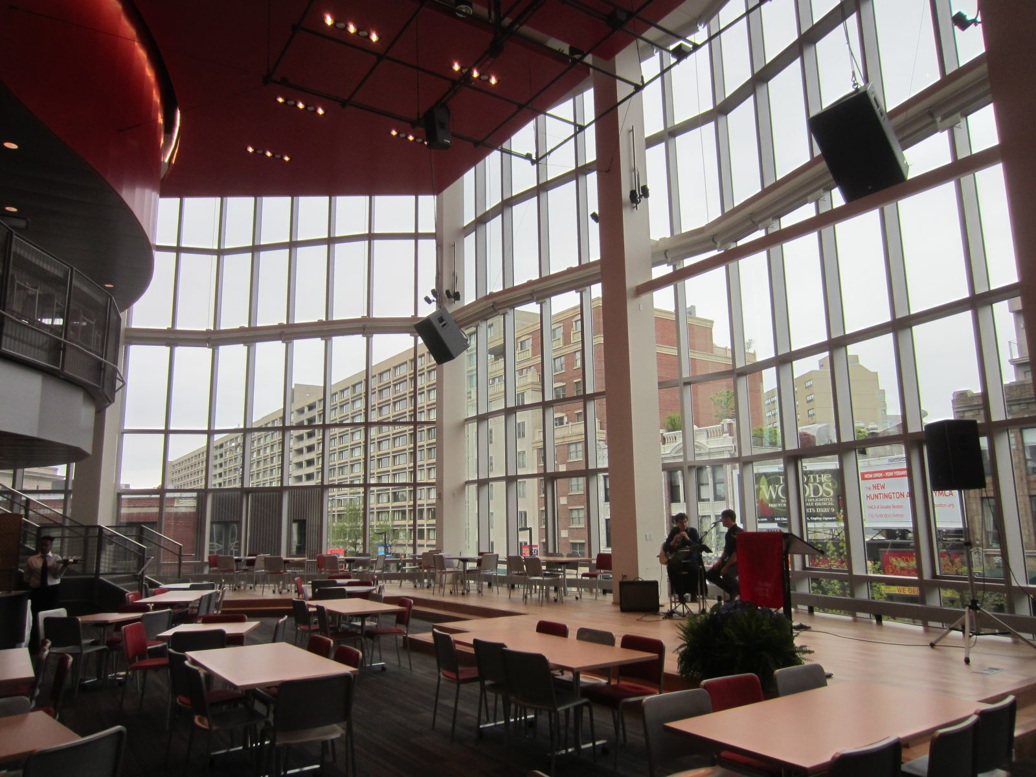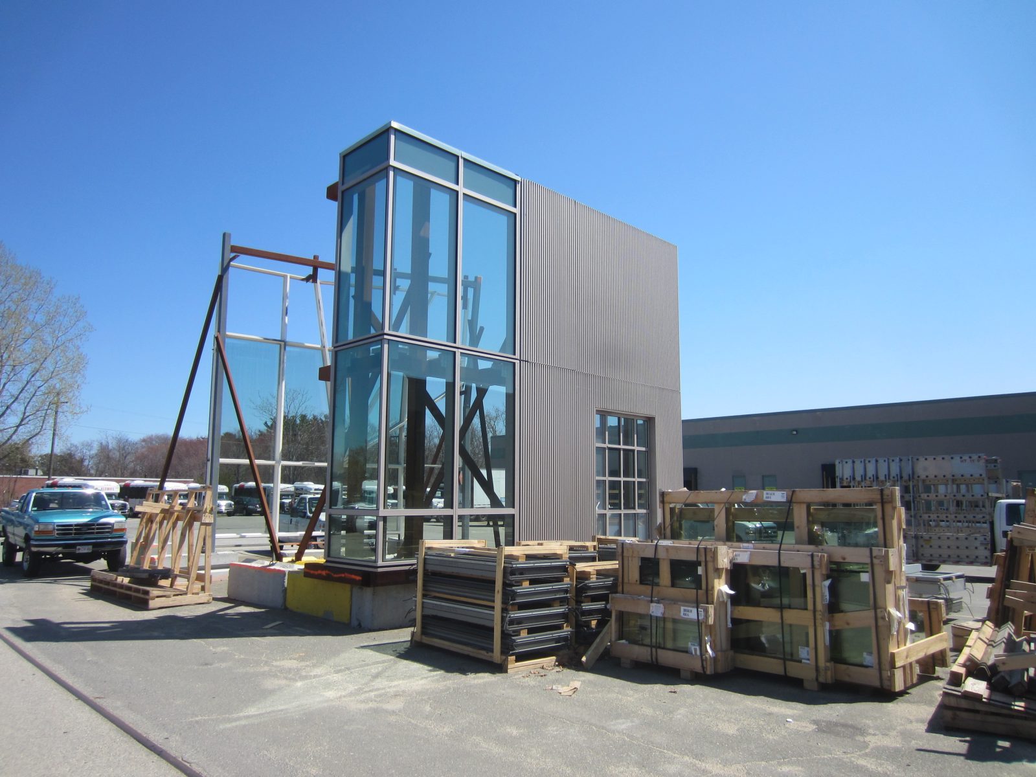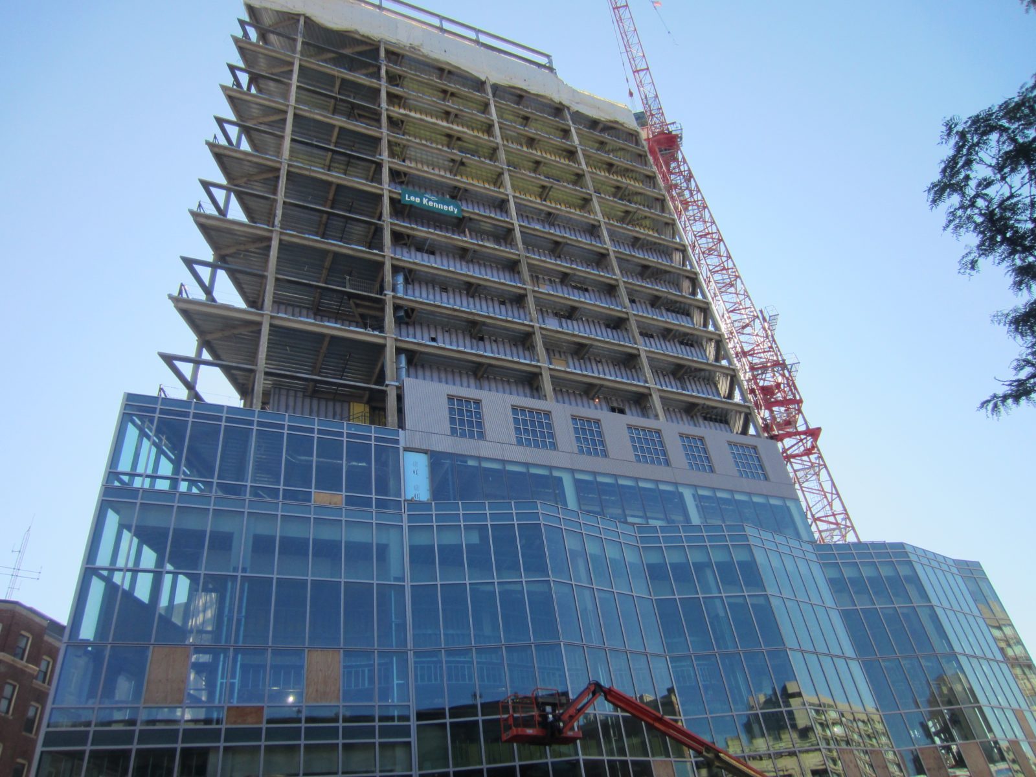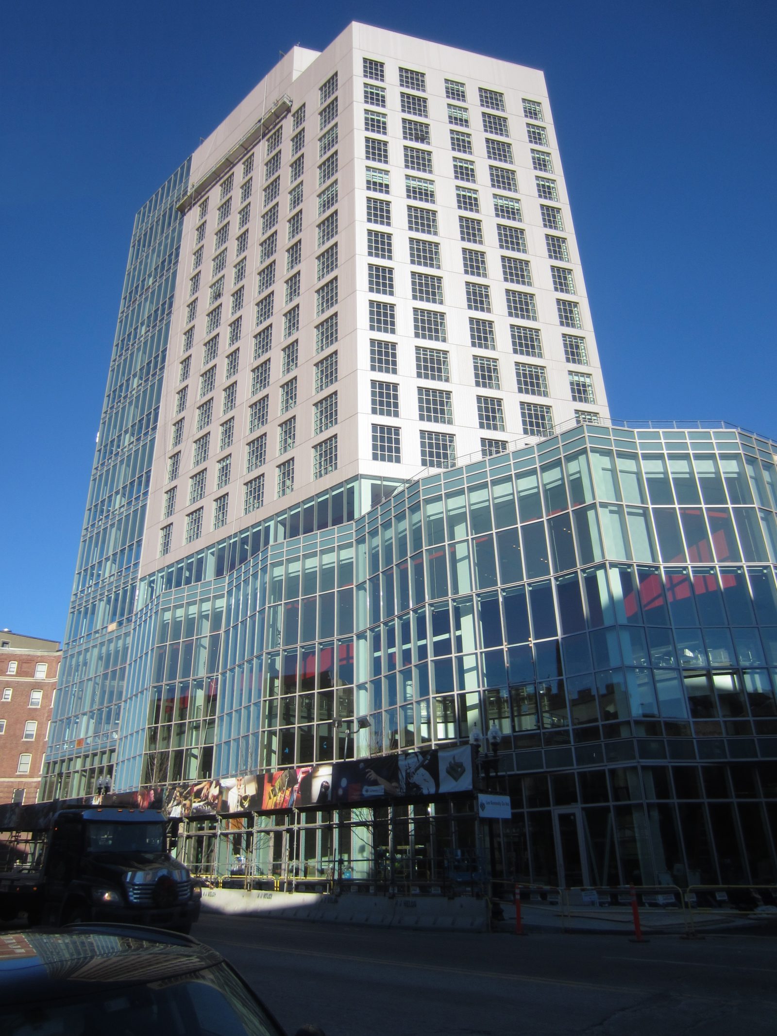Boston, MA
Berklee College of Music, 160 Massachusetts Avenue
Scope/Solutions
The new mixed-use building at 160 Massachusetts Avenue is the first completely new facility that the college constructed in over 60 years. The building offers 173 dormitory rooms, practice rooms and common areas, a fourth-floor roof terrace, a ten-studio music production facility below-grade, and a large performance space that features an impressive multi-story undulating curtain wall. SGH assisted the construction manager, Lee Kennedy Company, by providing building enclosure consulting services during the construction phase. William Rawn Associates was the architect of record.
The sixteen-story building features an undulating curtain wall at the ground level alongside Massachusetts Avenue, and a combination of unitized curtain wall and unitized stud-framed wall panels at the floors above. SGH worked closely with Lee Kennedy Company and the related subcontractors throughout much of the construction phase.
Highlights of our work on this project include the following:
- Visited the curtain wall factory during the start of fabrication to confirm the quality of the fabrication, sealing, and glazing methods
- Assisted with material selection for various weatherproofing products with consideration of compatibility, adhesion, and performance
- Visited the site frequently during installation of the curtain wall and unitized panels to help maintain a high level of quality and to troubleshoot challenging conditions
- Consulted on enclosure system transitions and other complex conditions, and provided three-dimensional sketches
- Observed in situ water tests that were performed by others and used to evaluate performance of as-built enclosure systems
Project Summary
Key team members


