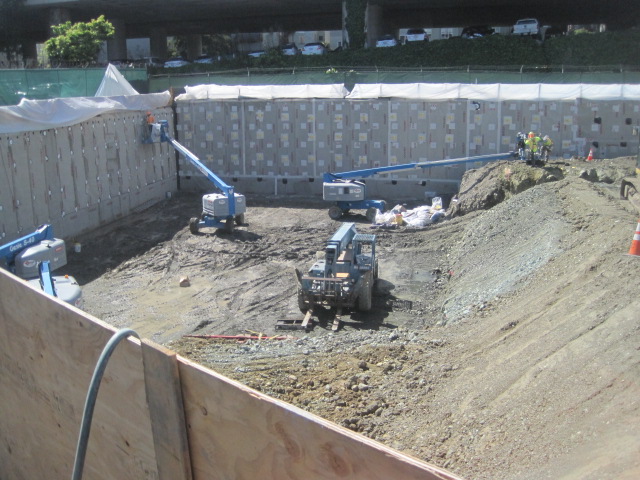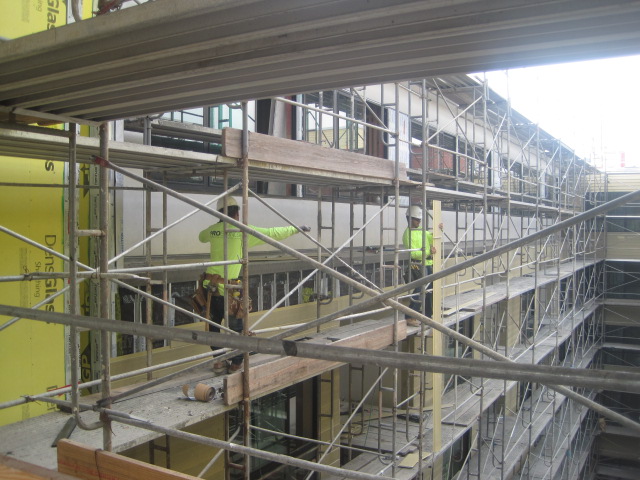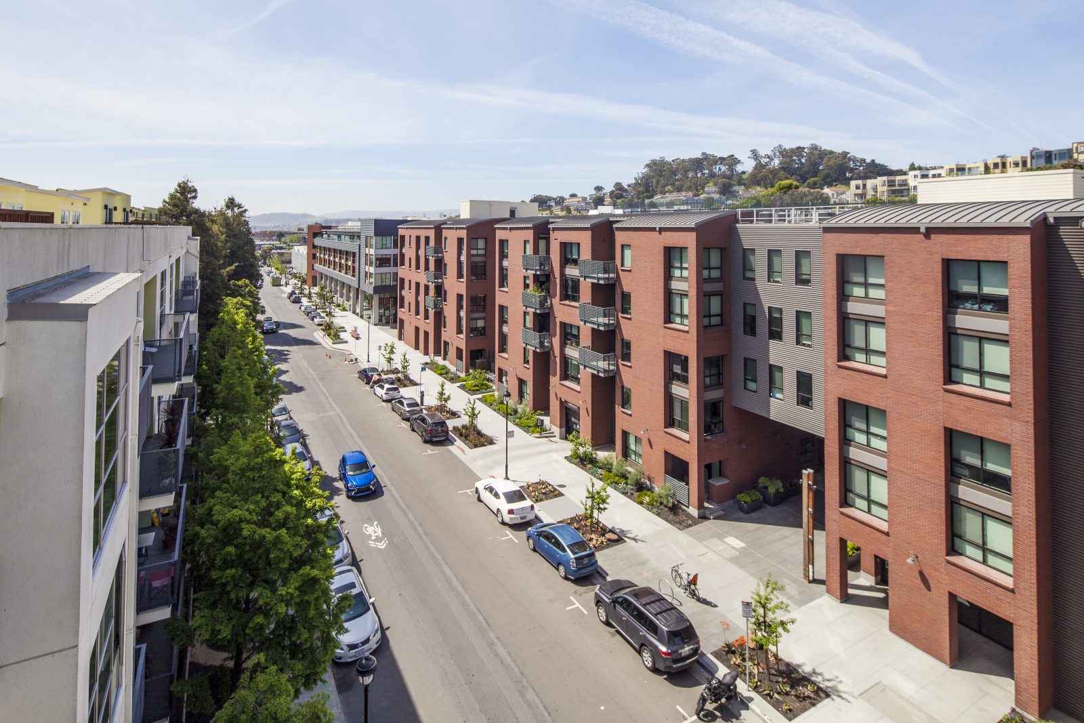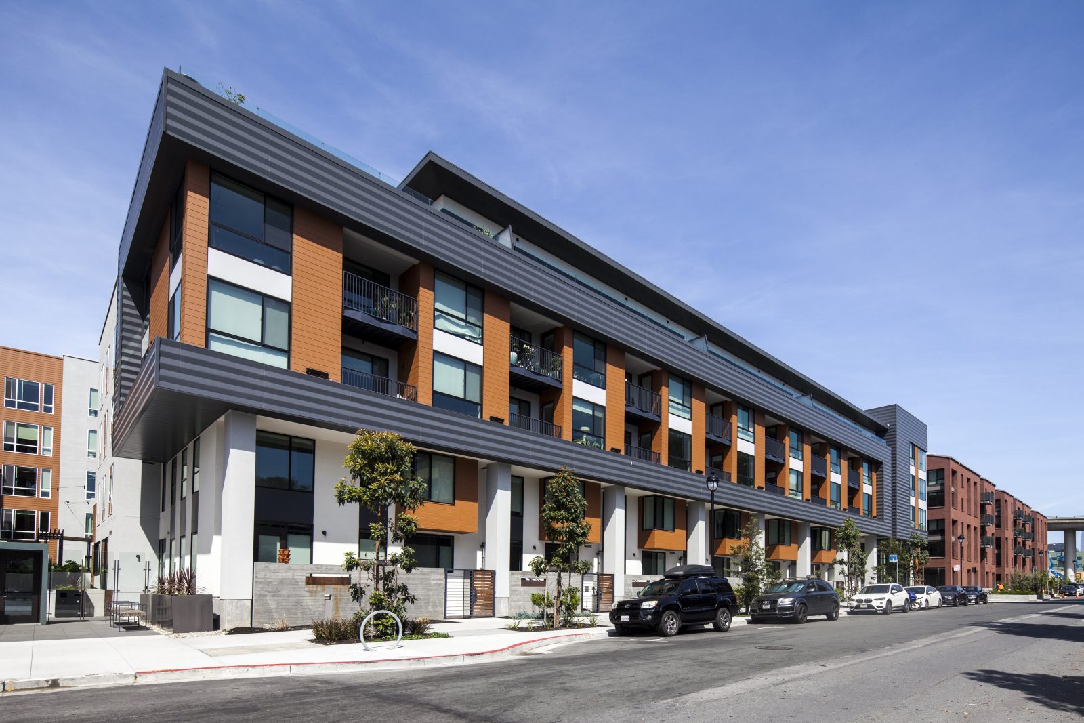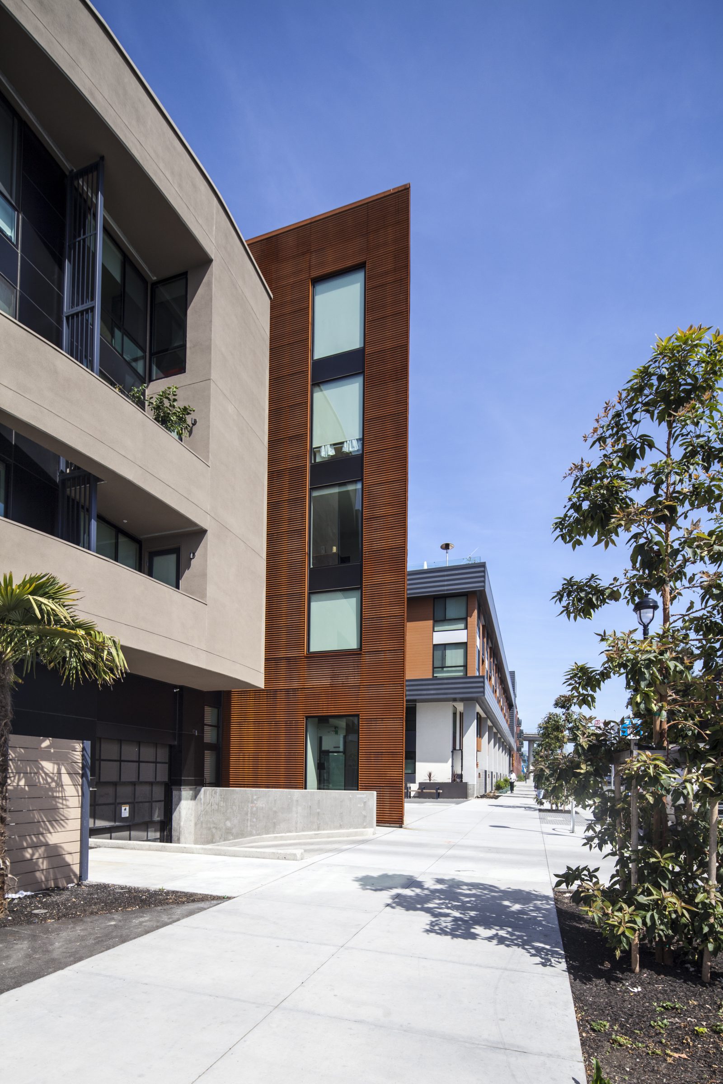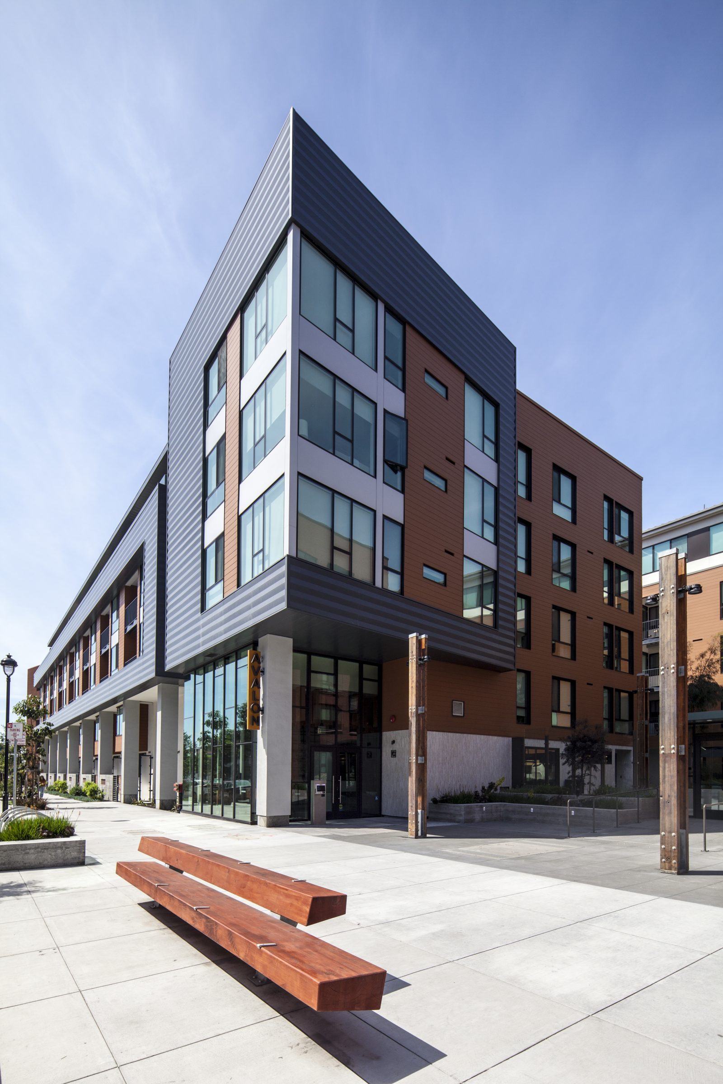San Francisco, CA
Avalon Dogpatch
Scope/Solutions
The Avalon Dogpatch development brings three residential buildings to the neighborhood formerly defined by its waterfront commerce and working class residences. The five-story buildings are visually different, but complement each other with their industrial features and cladding materials that remind us of the area’s history. The wood-framed structures share a common below-grade parking garage and landscaped courtyards on the podium deck. SGH assisted PYATOK with the enclosure design for the three buildings and below-grade waterproofing for site features.
SGH consulted on the design of below-grade waterproofing, podium deck and balcony waterproofing, exterior wall systems and fenestration, and roofing. Highlights of our work include the following:
- Reviewed the proposed building enclosure design and recommended ways to improve performance
- Collaborated on the specifications for waterproofing and roofing, including the large barrel roofs
- Helped detail the building enclosure assemblies and the transitions between the horizontal assemblies and the various systems, including cement plaster, fiber cement panels, resin panel with wood veneer, metal panels, thin brick, and storefronts
- Consulted on the below-grade waterproofing design for buried utility structures, the podium deck, and courtyard planters
- Reviewed bids and answered questions from bidders related to the roofing, exterior walls, and waterproofing
- Provided construction phase services, including reviewing contractor submittals, reviewing mockups, visiting the site to observe ongoing work, witnessing third-party performance testing, and helping the contractor address field conditions
Project Summary
Key team members

