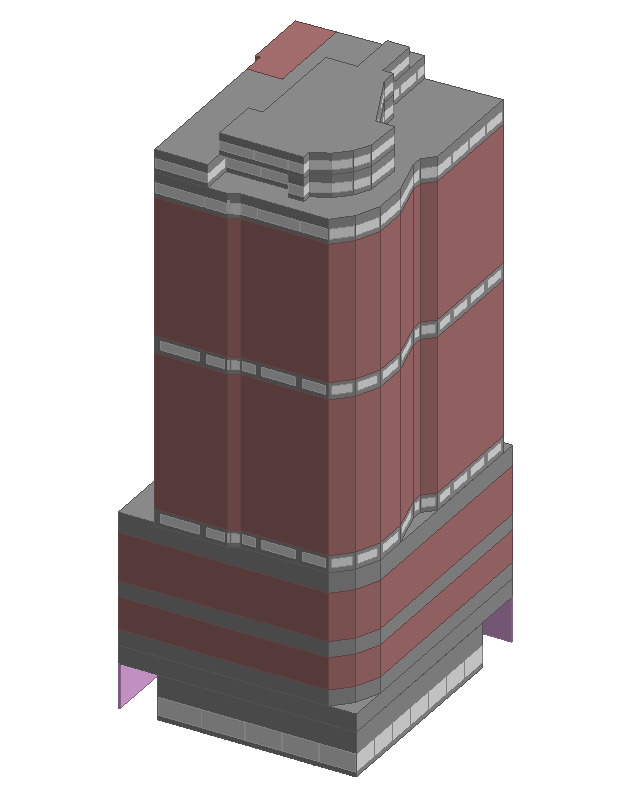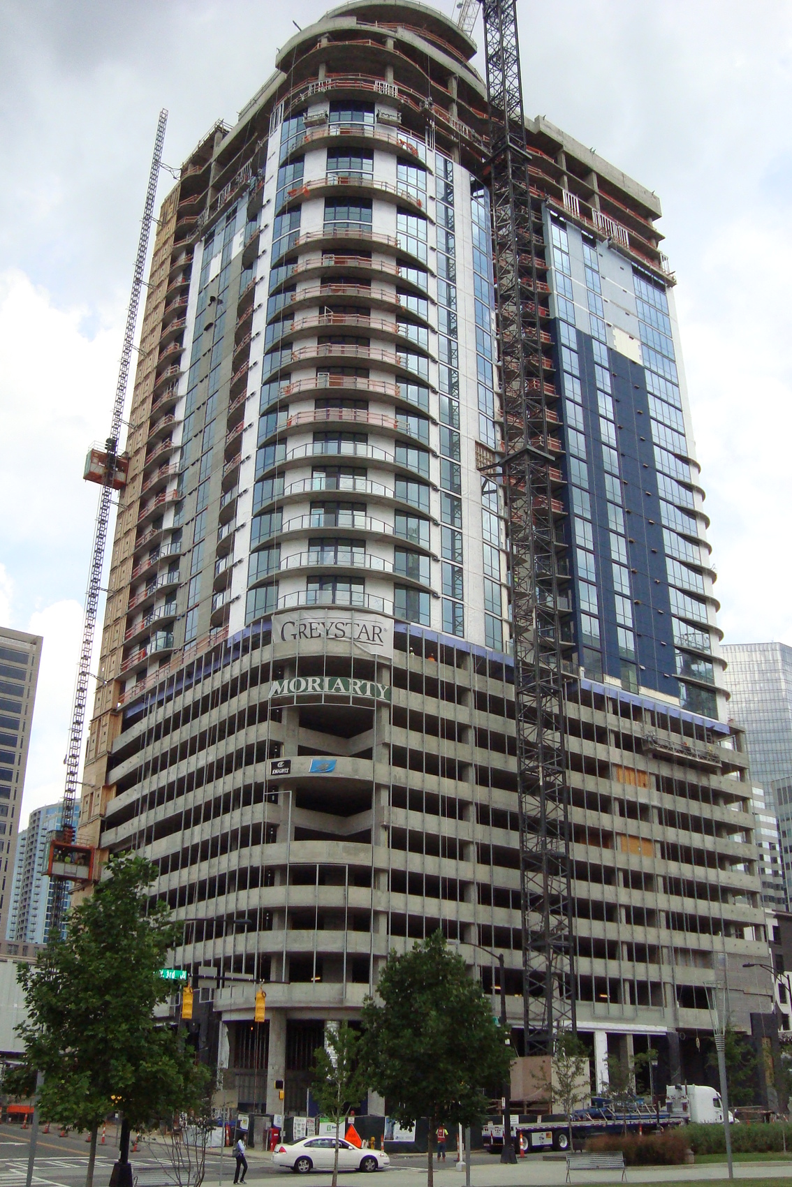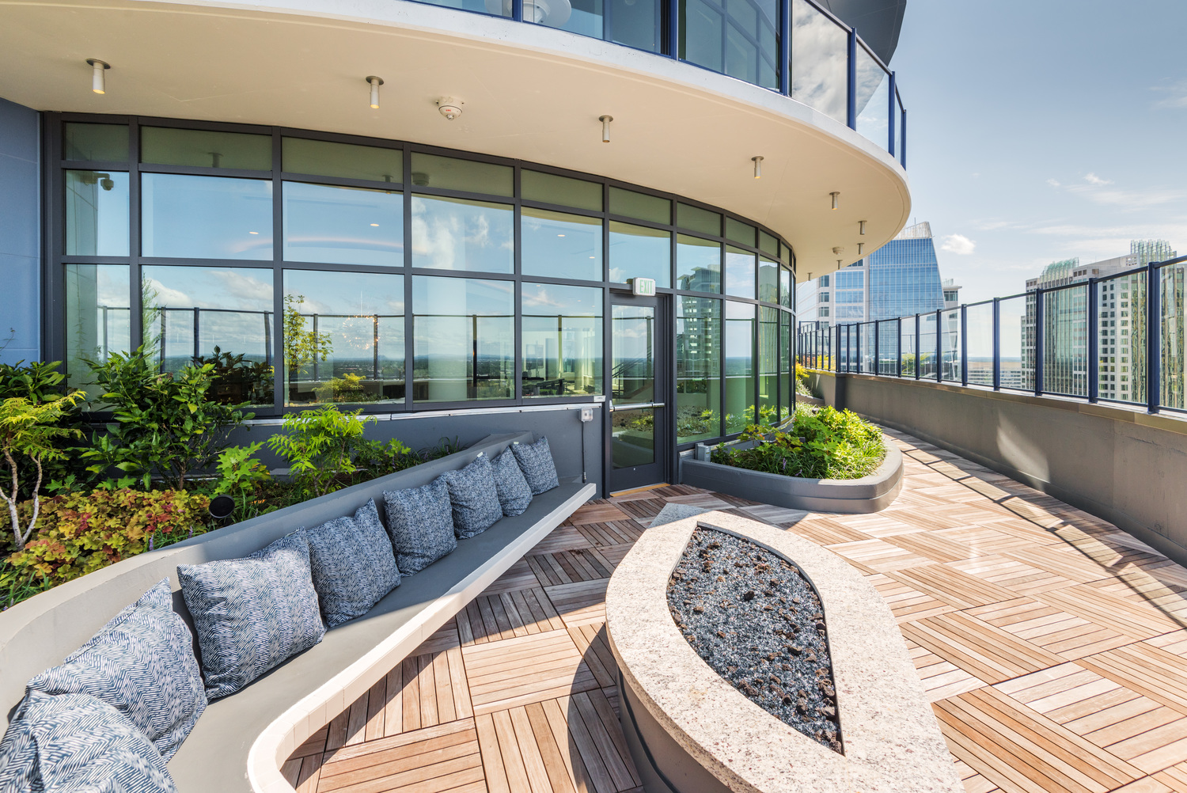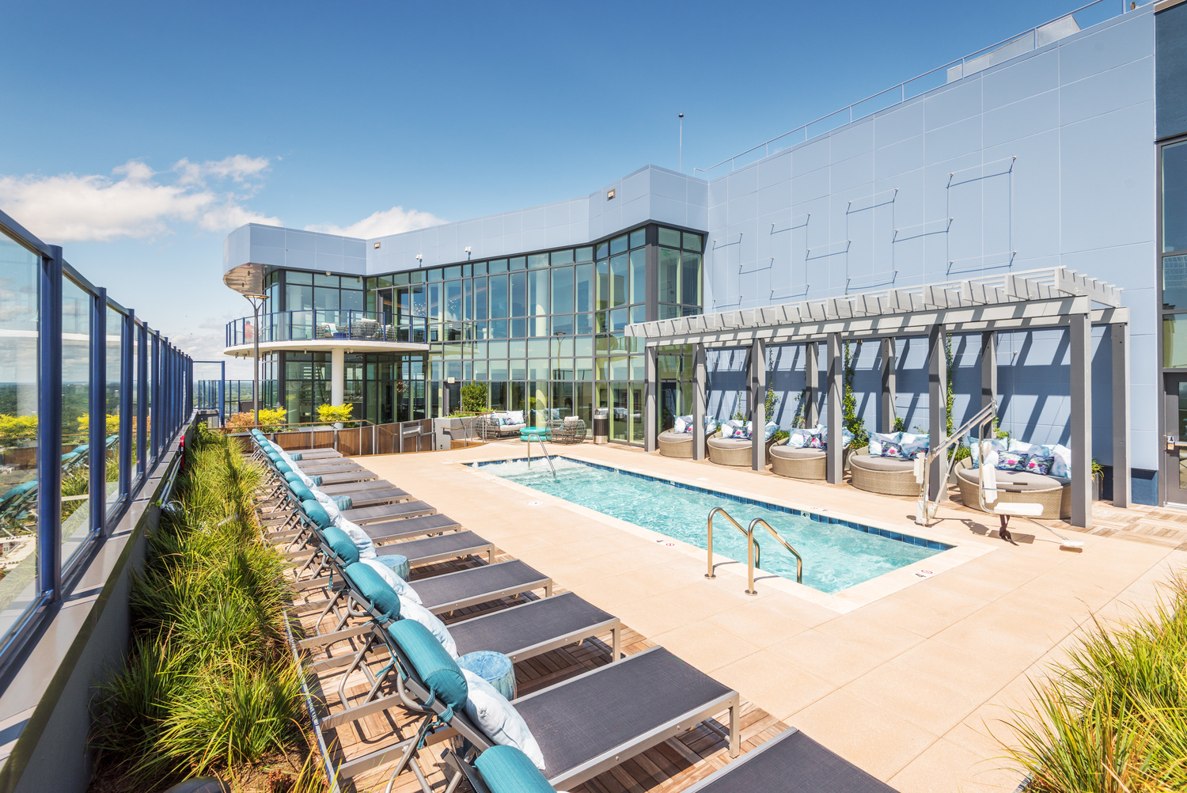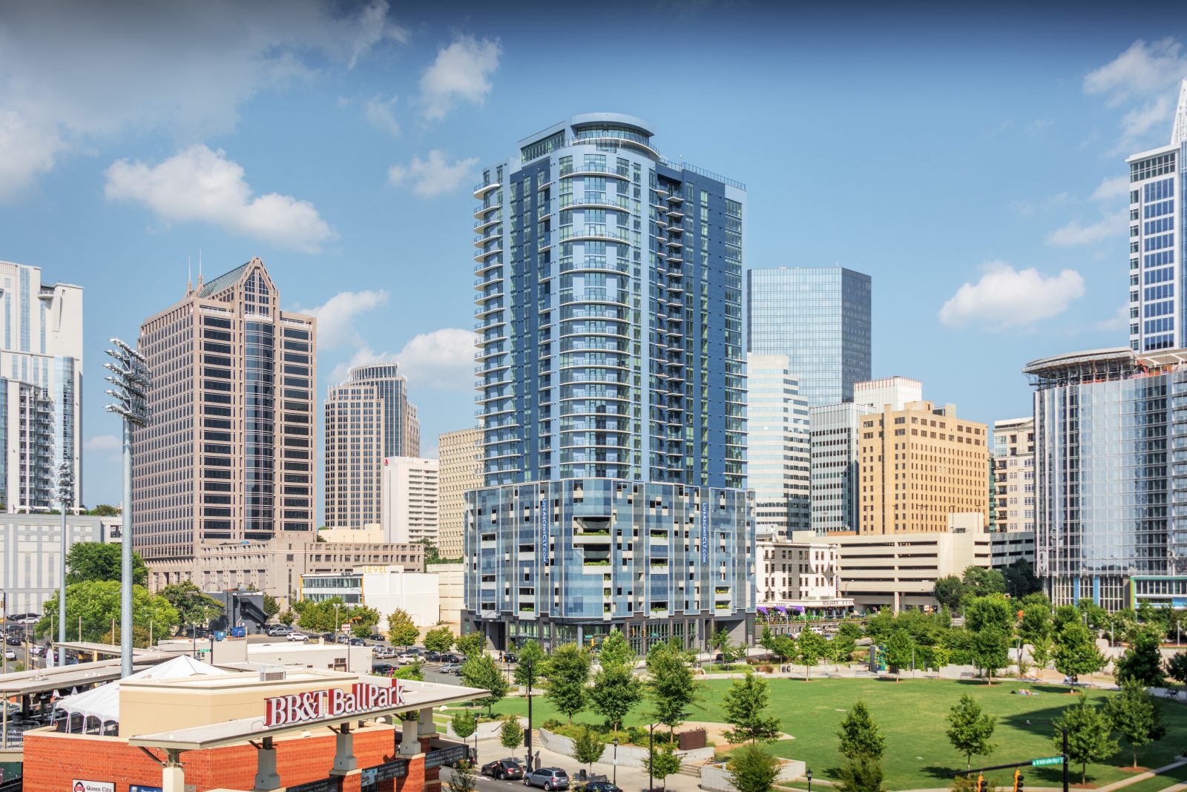Charlotte, NC
Ascent Uptown, 225 South Poplar Street
Scope/Solutions
The Ascent Uptown overlooks Romare Bearden Park and the new minor league ballpark in this developing neighborhood. The 300-unit building offers residents many amenities, including private balconies and a two-story rooftop entertainment area with a fitness center, outdoor pool, and landscaped terrace areas. SGH consulted on the building enclosure and fire life safety design for the thirty-three-story building with a residential tower over ground-level retail.
SGH consulted on the design of below-grade, balcony, and roof deck waterproofing; window walls; EIFS cladding; metal wall panels; and roofing. Highlights of our work include the following:
- Helped the project team select building enclosure systems and materials
- Reviewed the building enclosure design, recommended ways to improve performance, and developed details to integrate the various systems, including waterproofing at the rooftop pool deck
- Helped develop a below-grade waterproofing and drainage strategy
- Prepared a performance specification for the window wall system
- Evaluated the technical merit of waterproofing substitution requests
- Participated in a mockup of the window wall and metal panel systems
- Consulted on a wind tunnel study to refine cladding demands for the irregularly shaped building
We performed whole building energy modeling to estimate annual energy use and compared the effects of varying insulation thicknesses, glazing options, and wall systems. We used our results to help the team obtain LEED certification.
SGH helped evaluate fire/life safety requirements. We prepared a code summary report, interfaced with code officials, and helped the architect develop a strategy to protect openings at an adjacent building near the lot line.
We also provided construction administration services, including reviewing submittals, witnessing performance testing, and observing construction.
