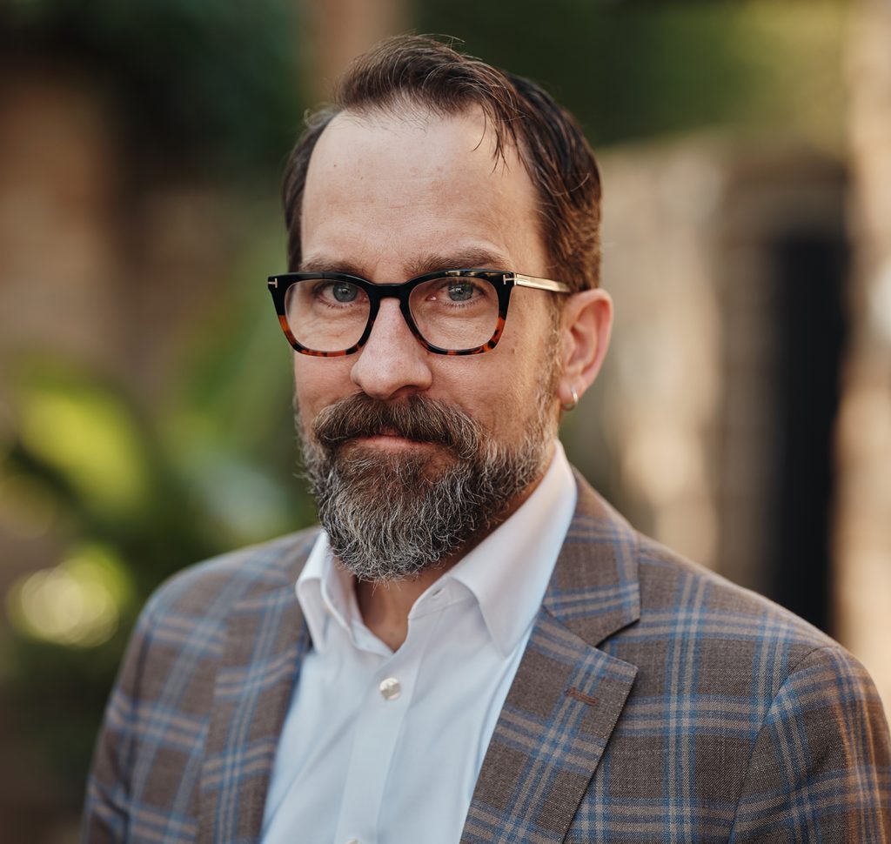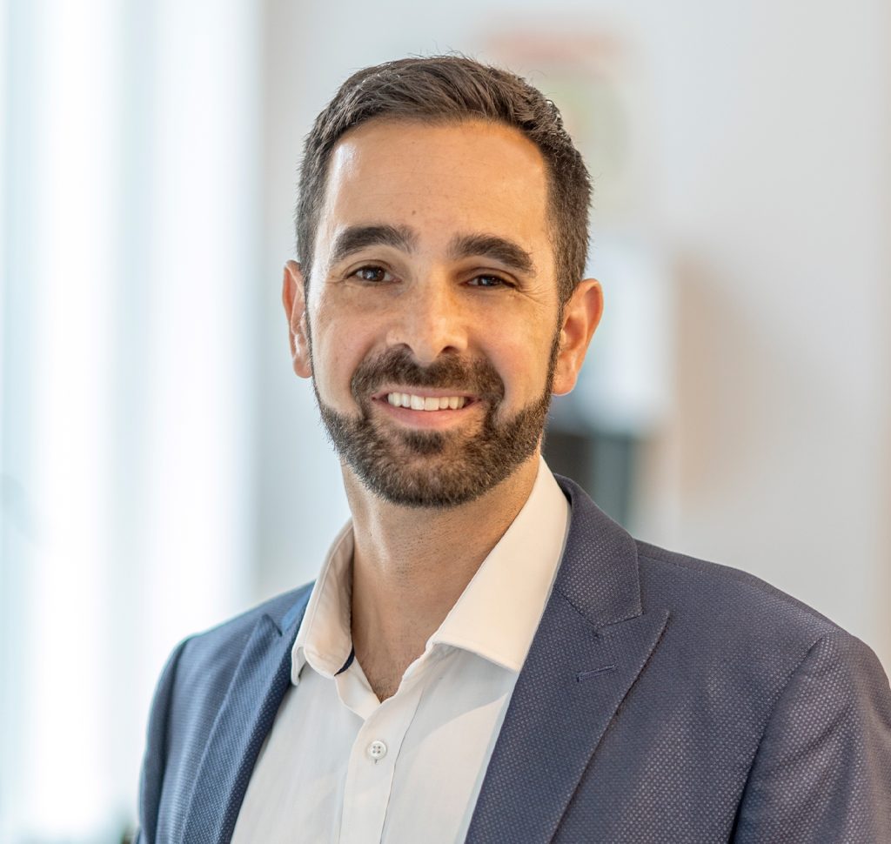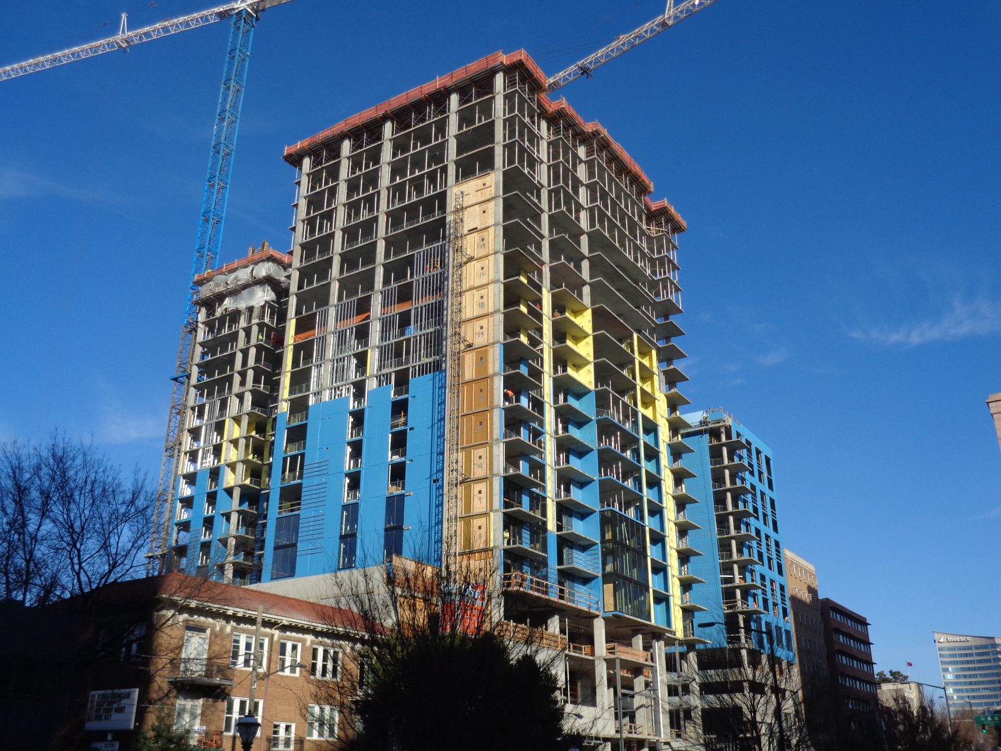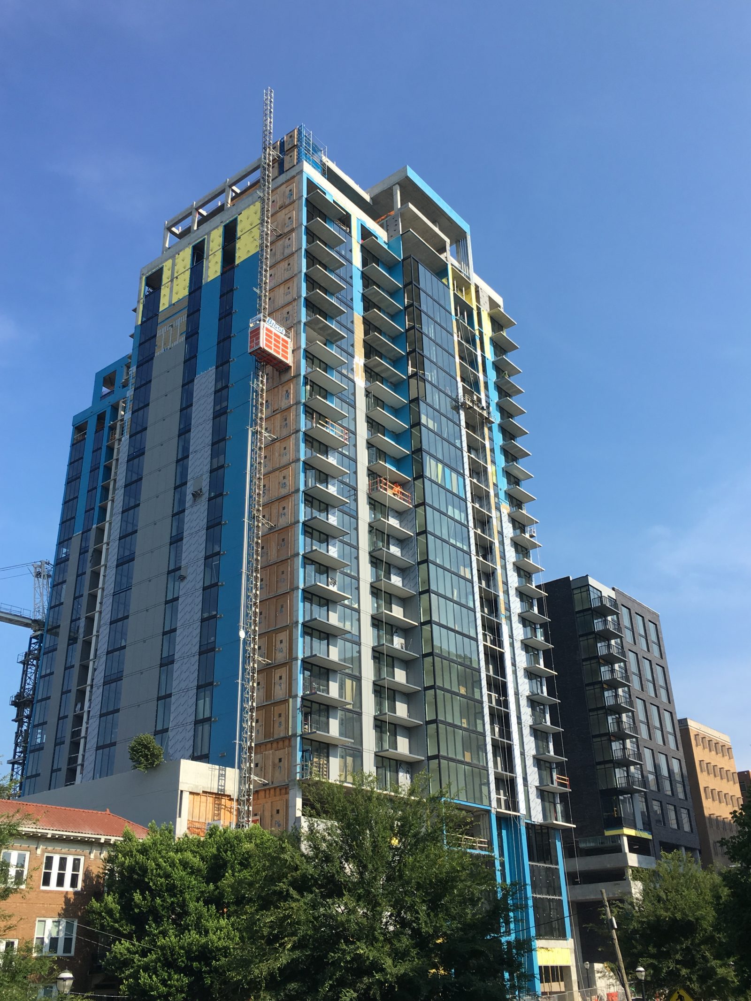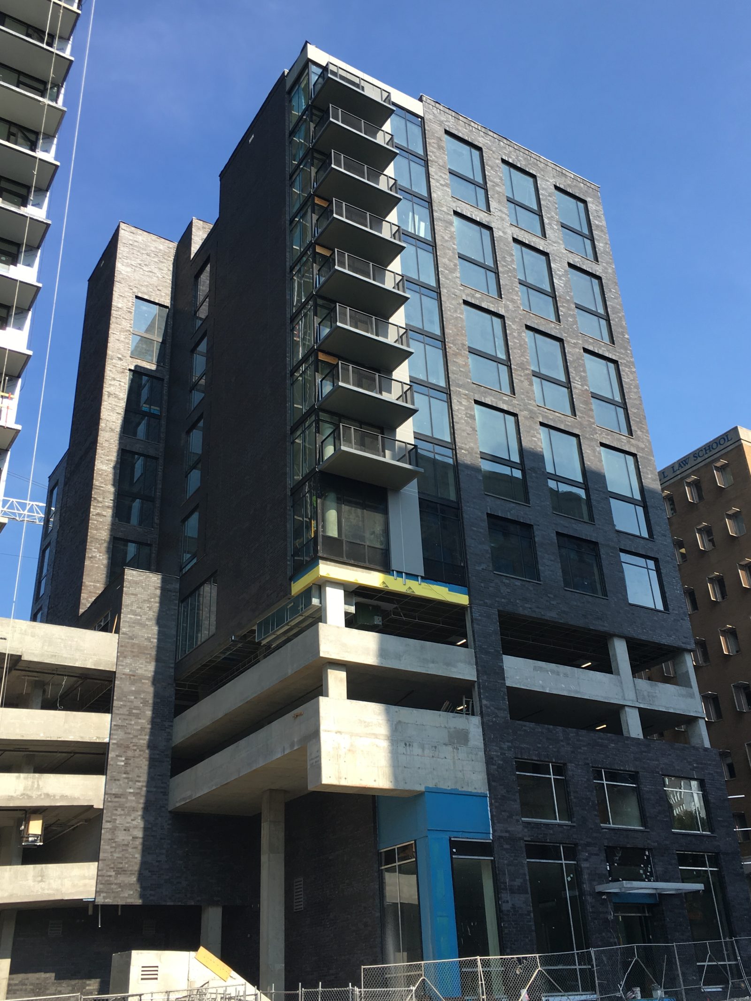Atlanta, GA
Ascent Midtown
Scope/Solutions
Ascent Midtown includes a 328-unit apartment tower and hotel that share a common podium with retail and below-grade parking. The complex offers many amenities, including a fitness center, a pool deck, community lounges, private balconies, and tall windows to maximize views. SGH consulted on the building enclosure design.
SGH consulted on the design of the building enclosure, including below-grade and podium waterproofing, brick cladding, metal composite wall panels, exterior insulation and finish system (EIFS), and roofing. Highlights of our work include the following:
- Developed a materials narrative and helped the project team select building enclosure systems and materials
- Reviewed the building enclosure design, recommended ways to improve performance, and developed details to integrate the various systems, including waterproofing at the podium-level amenity terrace
- Helped the project team with their selection of cladding materials and evaluated cast-in-place concrete as a potential exterior wall system
- Helped develop a below-grade waterproofing and drainage strategy, including coordinating with an existing exhaust shaft and egress stair structure for the MARTA transit system
- Developed preliminary target performance values for primary building enclosure systems to support the whole-building energy model consultant’s baseline analysis
- Participated in a mockup of the window wall, metal panels, and EIFS
- Provided construction administration services, including reviewing submittals, witnessing performance testing, visiting the site to observe ongoing construction, and helping the contractor address field conditions
Project Summary
Solutions
New Construction
Services
Building Enclosures
Markets
Residential | Mixed-Use
Client(s)
R2L: Architects
Specialized Capabilities
Roofing & Waterproofing
Key team members
