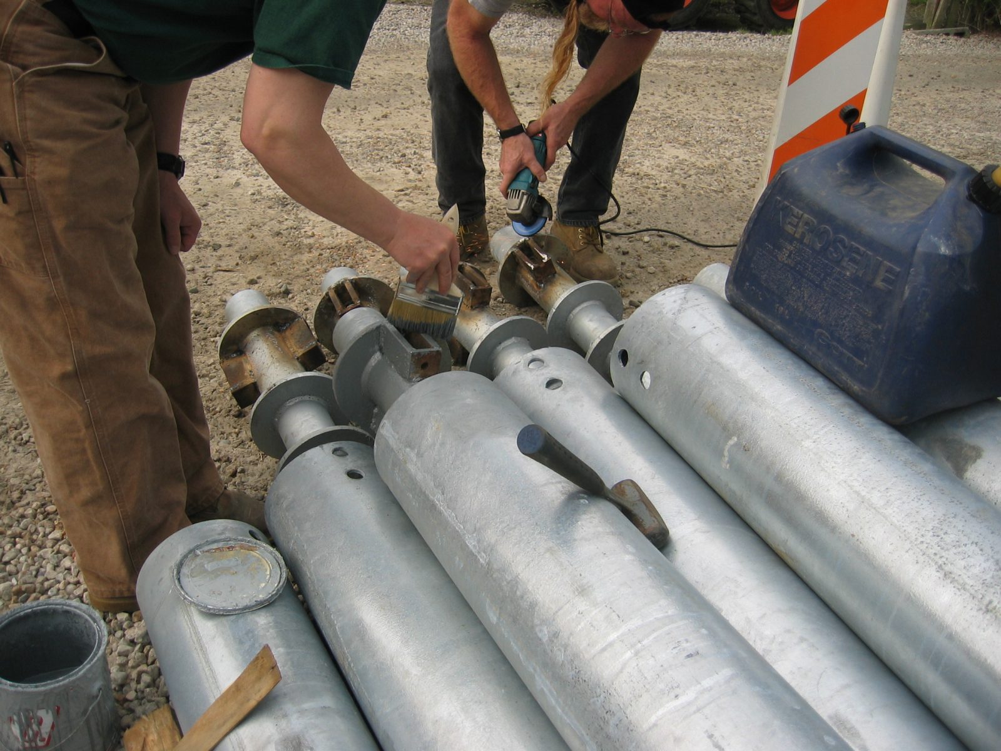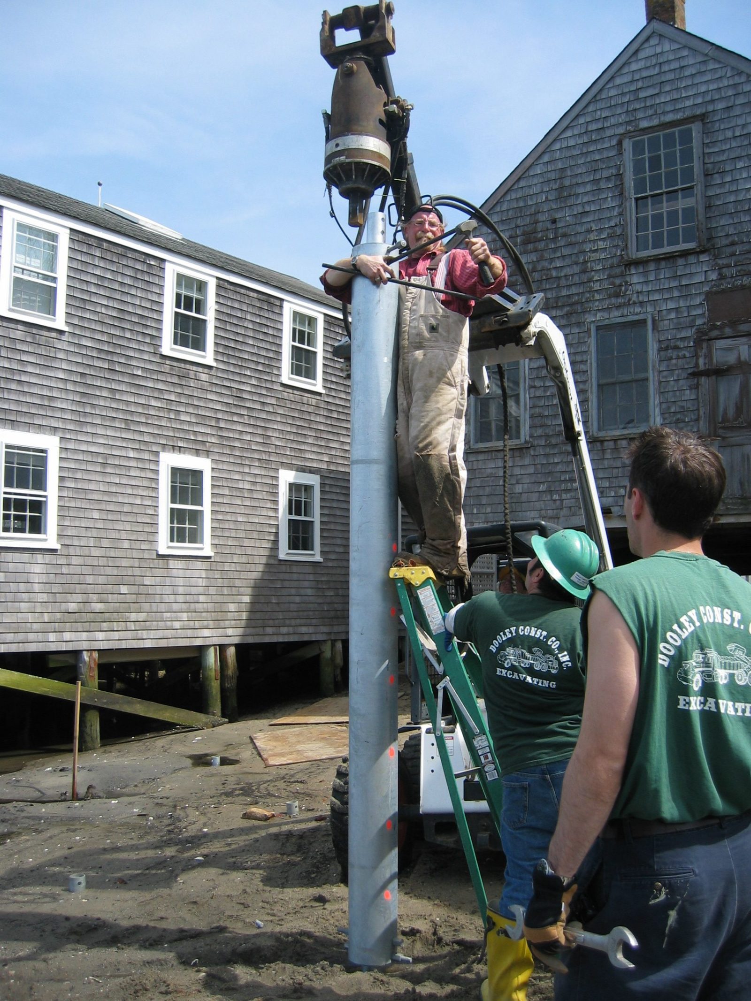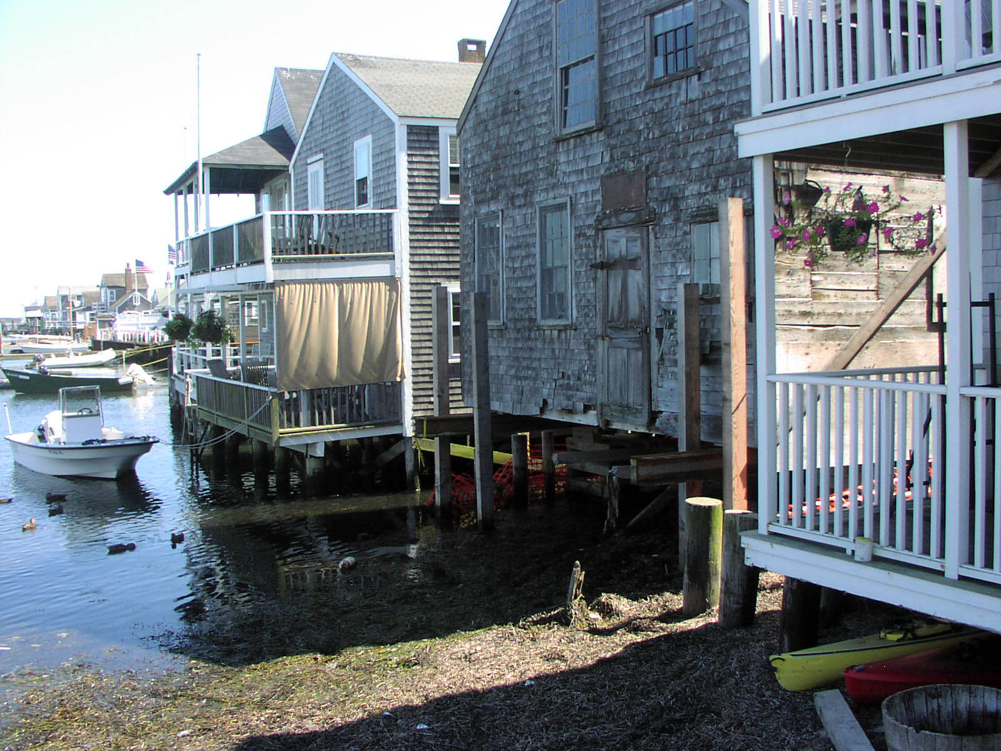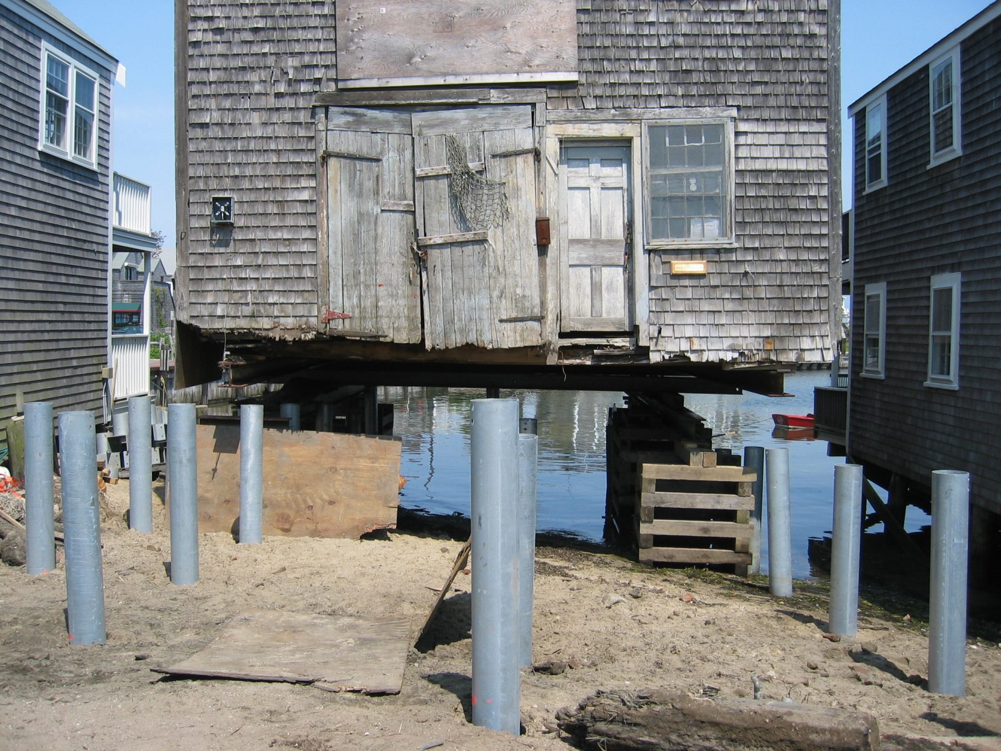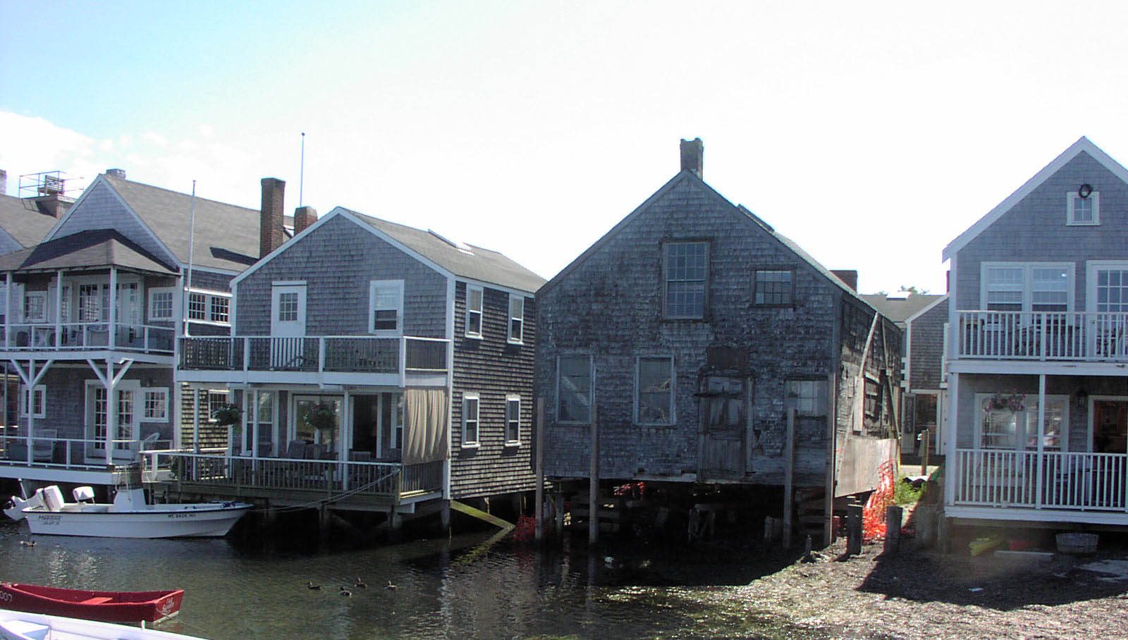Nantucket, MA
Andrews Building, North Wharf
Scope/Solutions
Originally a single-family house, the two-story, timber-framed building in Nantucket Harbor was in serious disrepair. The owner wanted to preserve and rehabilitate the building on North Wharf and as part of that effort, they needed to raise it above the floodplain as specified by local codes. SGH designed foundation repairs to address deteriorating piles that were insufficient in both stability and height.
Highlights of SGH’s work include the following:
- Established the required base elevation for the structure
- Determined design loads on the foundation
- Designed a foundation system to replace the deteriorated timber piles that incorporated steel helical piles and new pile caps
- Specified the use of a cathodic protection system to increase the life expectancy of the foundation
- Developed a construction sequence that included the following:
- Raising and sliding the building over the water
- Temporarily supporting the structure on cribbing until the helical piles were installed
- Resetting the structure at its new, higher elevation
- Provided construction monitoring services during installation of the helical piles
Project Summary
Solutions
Repair & Rehabilitation
Services
Structures
Markets
Residential
Client(s)
Andrews Family
Specialized Capabilities
Repair & Strengthening | Temporary Construction | Marine & Civil Works | Geotechnical
Key team members


Additional Projects
Northeast
Longfellow Place 1 and 4
Equity Residential Properties retained SGH to determine the approximate location and extent of existing damage and to identify alternatives for remedial work.
Northeast
Twenty|20 at 20 Child Street
Leading the development at East Cambridge’s NorthPoint site, Twenty|20 brings 355 apartment units to the growing neighborhood. SGH consulted on the building enclosure design.
