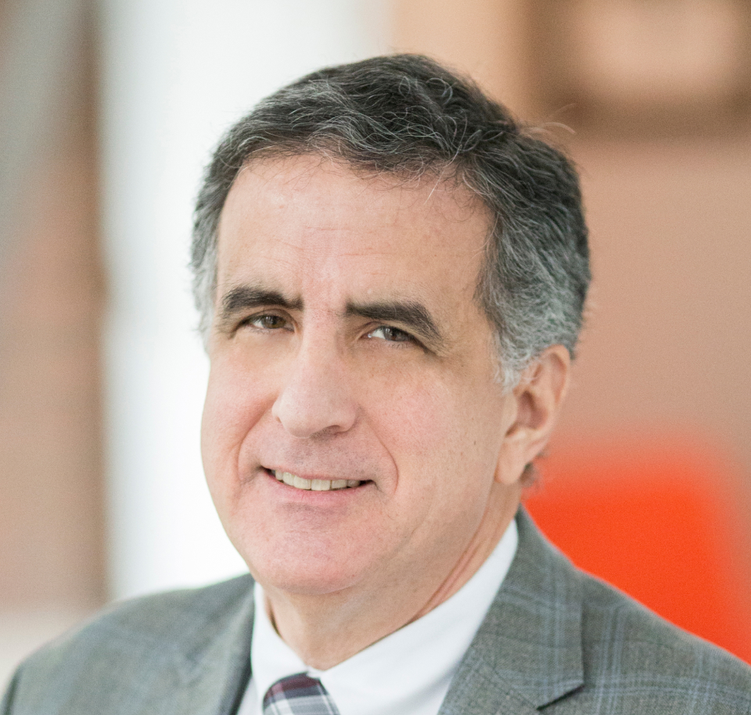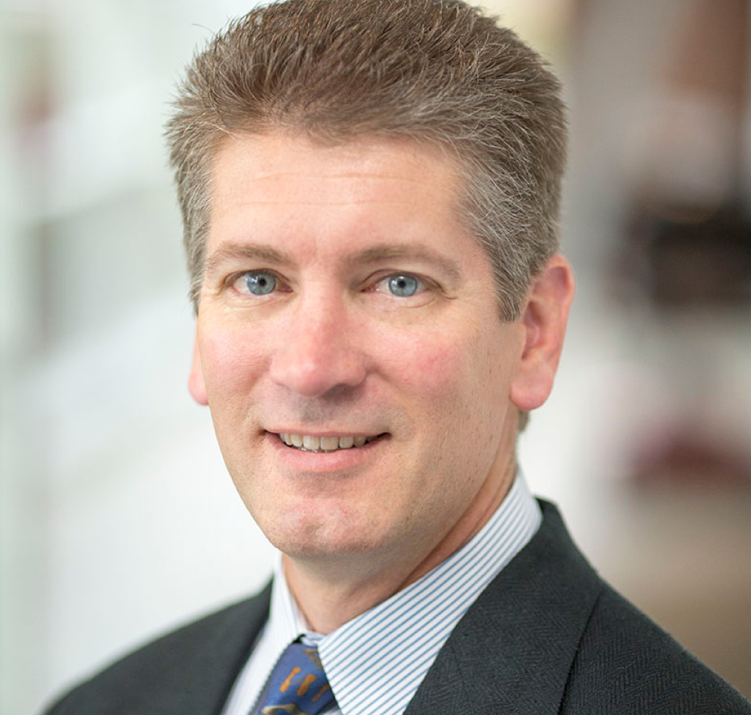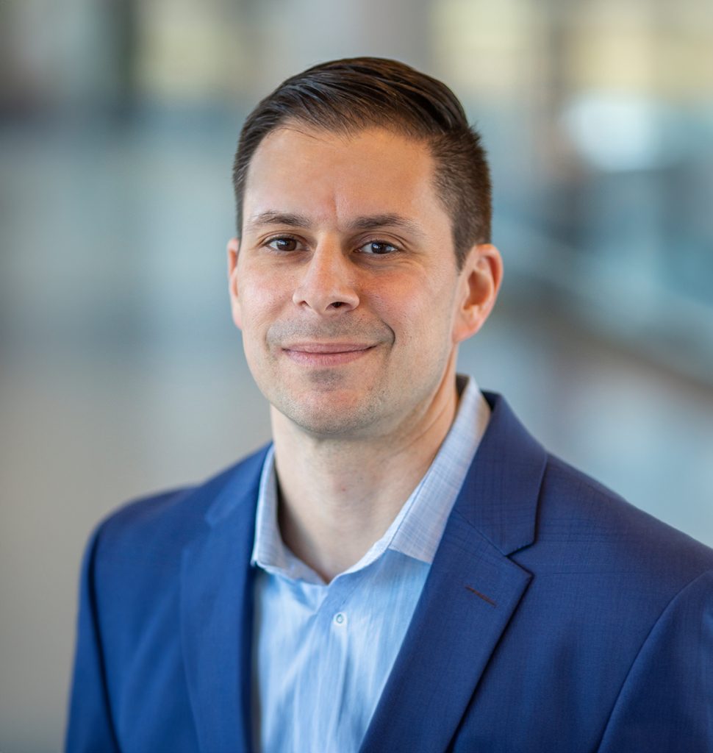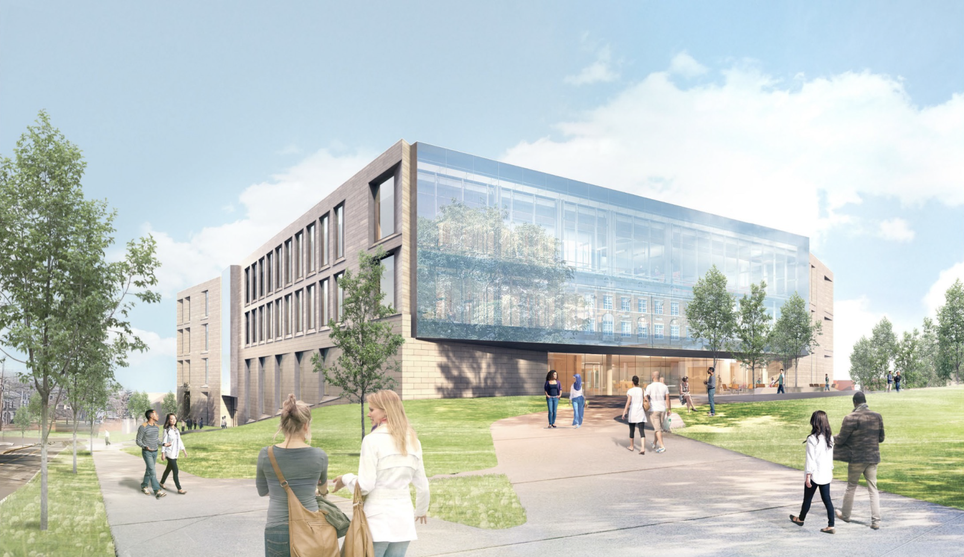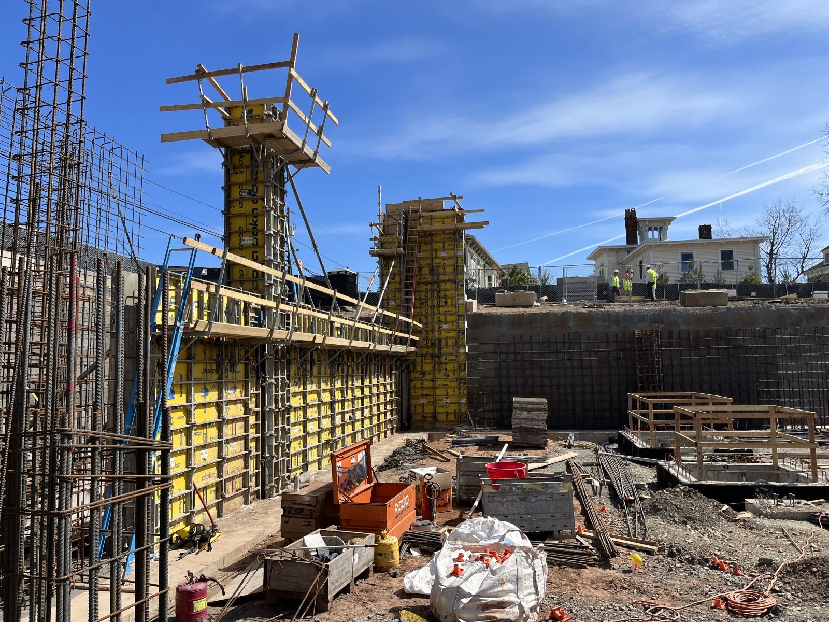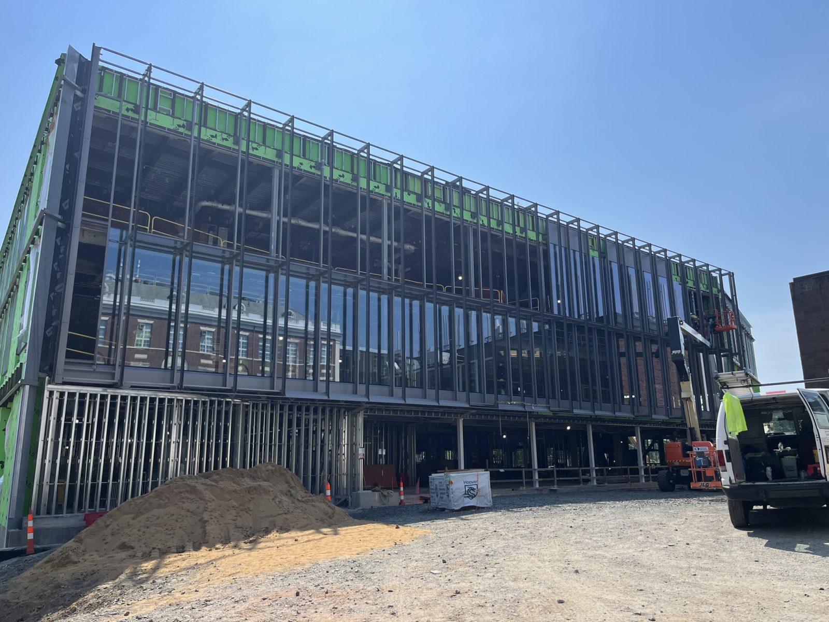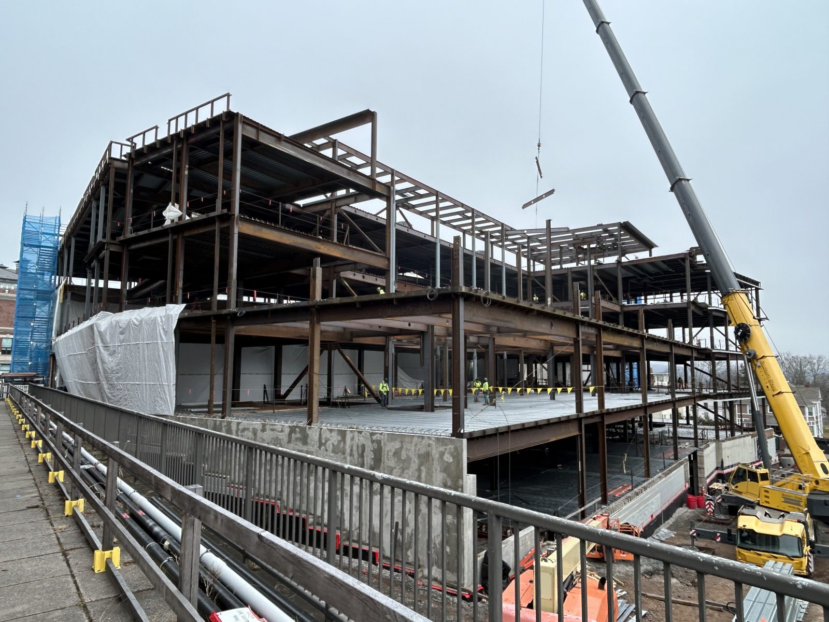Middletown, CT
Wesleyan University, New Science Building
Scope/Solutions
With a growing student population and a need for more modern science facilities, Wesleyan University wanted to construct a new science center to house its chemistry, molecular biology and biochemistry, and biology departments. The design promotes collaboration with group work areas and research laboratory clusters and also includes classrooms, offices, a vivarium, and a greenhouse. SGH served as the structural engineer of record for the new 196,000 sq ft structure and a 920 sq ft greenhouse addition and provided building enclosure consulting and commissioning services for the project.
SGH designed the foundations and four-story steel-framed superstructure for the new science center along with the steel-framed greenhouse addition. Highlights of our work include:
- Examining multiple structural systems early in the process
- Performing an embodied carbon study and reducing global warming potential by adjusting the concrete mix designs
- Designing foundations with steep grade changes and a deep, basement-level trench
- Developing a framing layout with long-spans, such as the one over the atrium that brings natural light into the inner floor levels
- Using two built-up box girders and a story-deep truss spanning over the auditorium
- Designing a monumental stair in the atrium space connecting multiple levels
SGH also provided building enclosure services that include the following:
- Consulting on the enclosure design, assisting with system selection, and developing details for roofing, opaque wall systems and windows, and below-grade waterproofing
- Supporting the project’s LEED application by providing commissioning services, including developing the building enclosure commissioning plan and specification, and reviewing shop drawings for the custom double-skin curtain wall
- Reviewing submittals, including for the custom curtain wall, visiting the site during construction to observe installation of the enclosure and witness performance testing, helping address field conditions, and assisting with detailing for enclosure elements
Project Summary
Key team members
