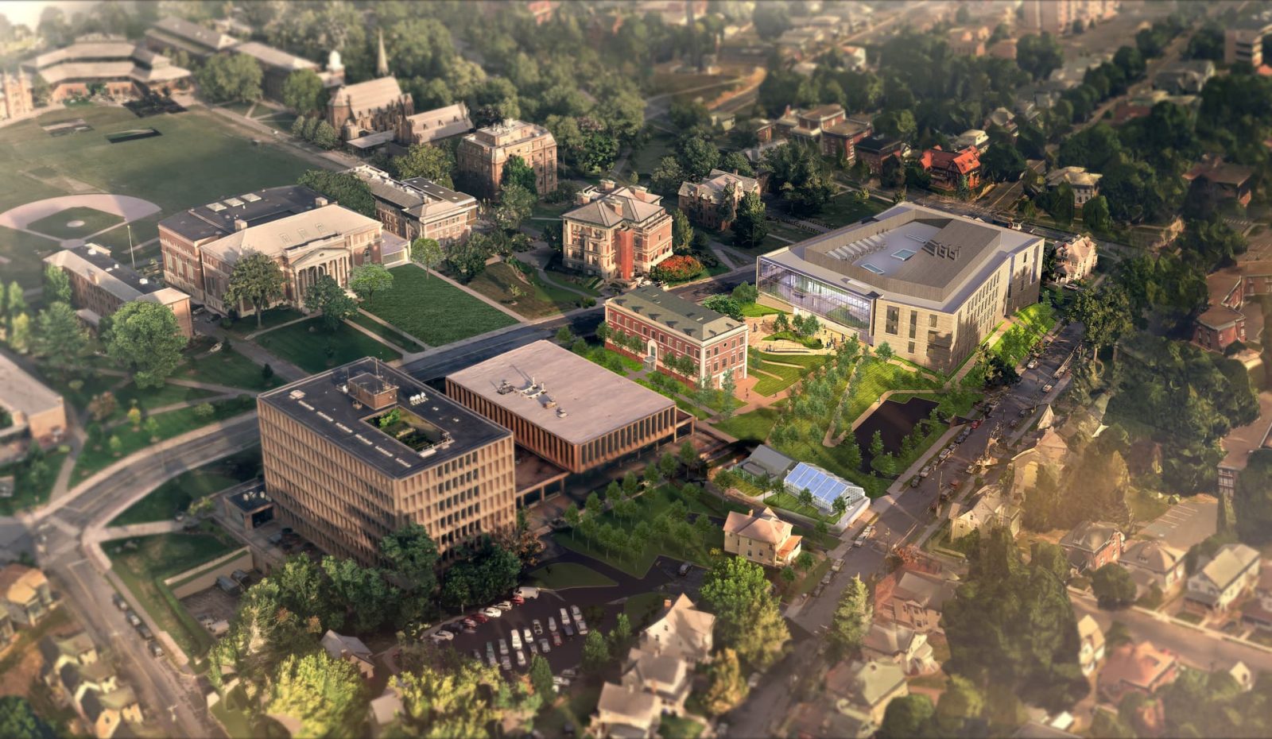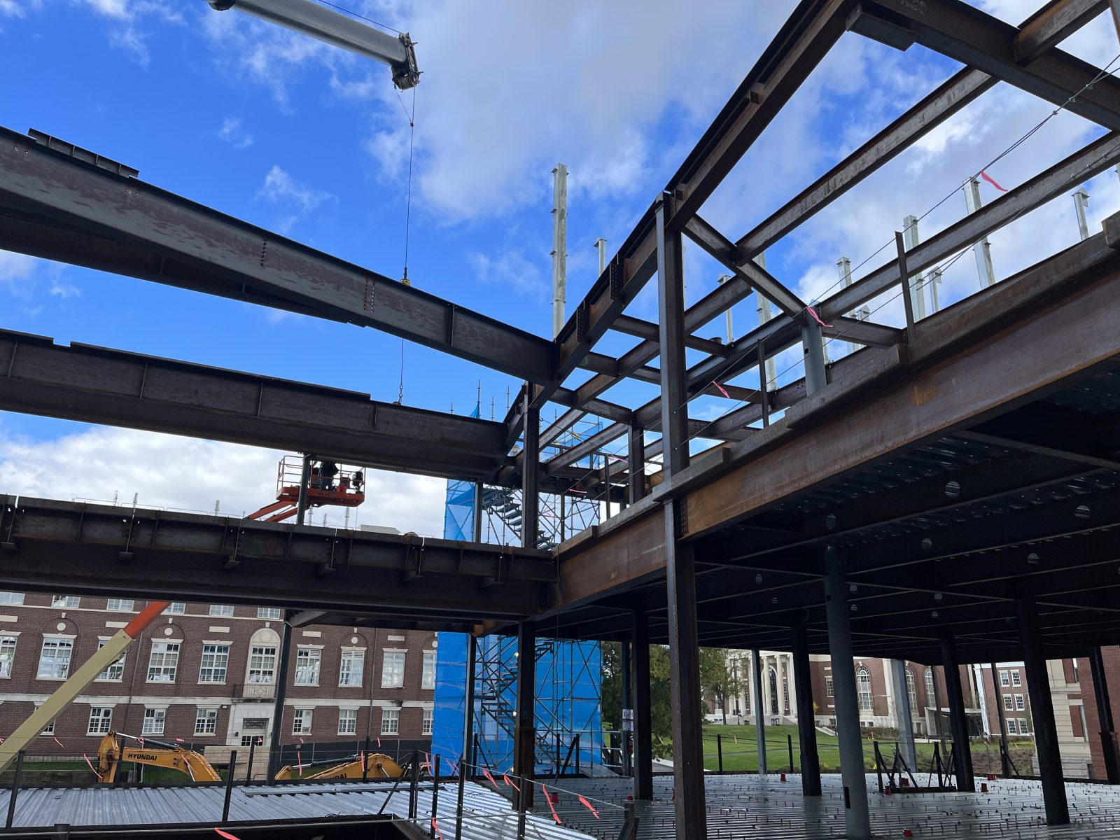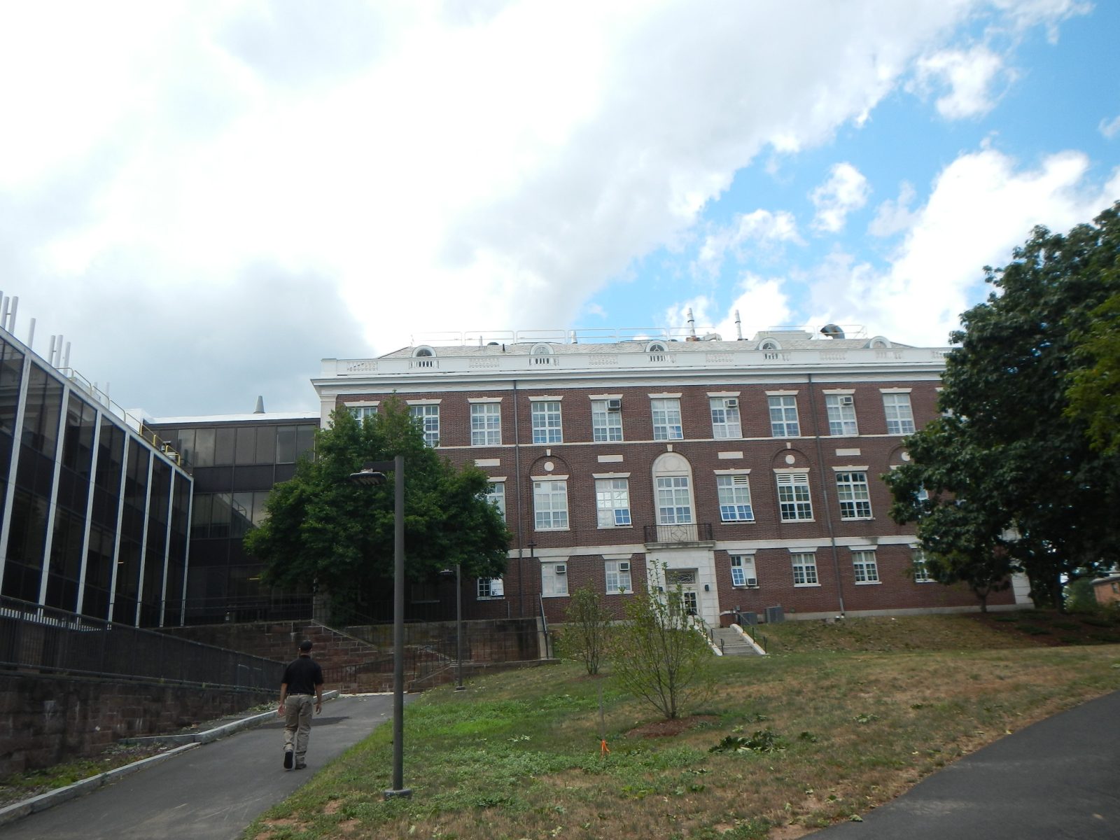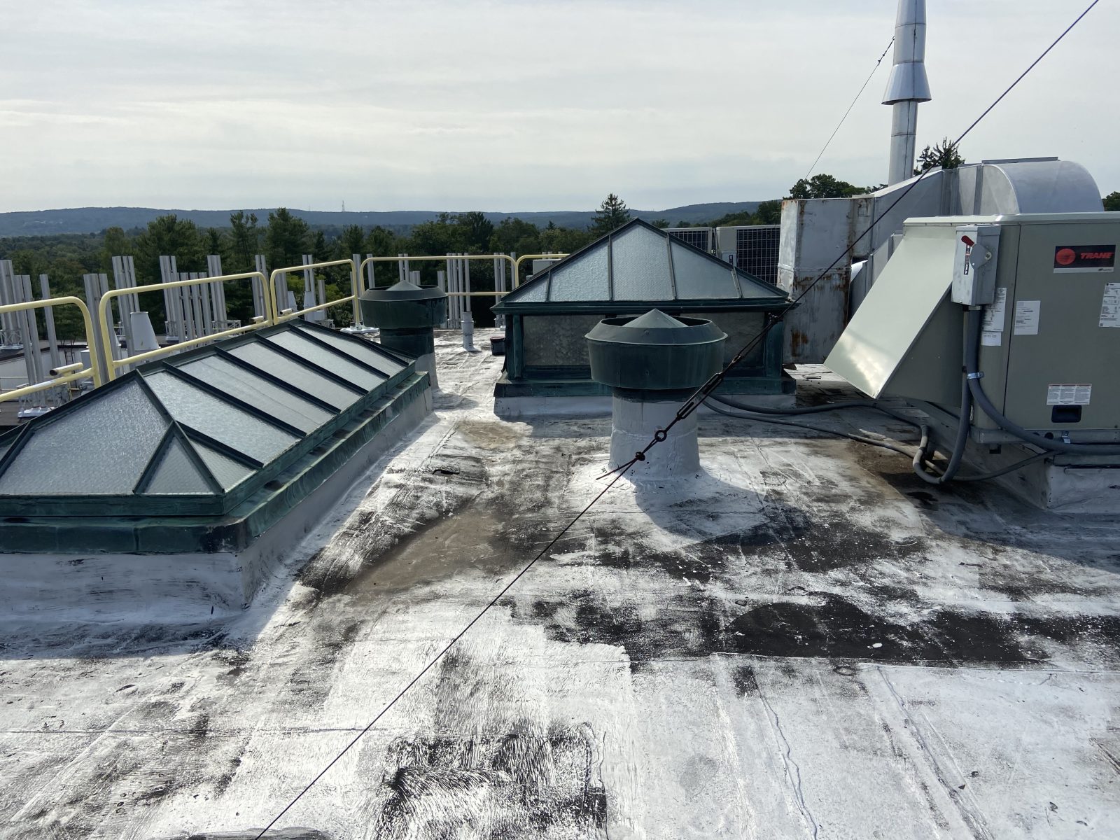Middletown, CT
Wesleyan University Shanklin Hall Renovations
Scope/Solutions
As part of a project to expand and upgrade its science facilities, Wesleyan University constructed a new science center and renovated portions of the historic Shanklin Hall to update its existing program. SGH served as the structural engineer of record and provided building enclosure consulting and commissioning services for the new building and Shanklin Hall renovations.
SGH designed structural modifications and strengthening for Shanklin Hall, including:
- Lowering the south portion of the slab and removing a stepped portion on the ground level to improve accessibility
- Constructing a new entry with a feature circular stair
- Installing new mechanical equipment in the attic level
- Creating a lightwell through the third floor slab
SGH also consulted on the building enclosure as part of the renovations to Shanklin Hall. Highlights of our work include:
- Performing a condition assessment of existing enclosure systems
- Making observations of concealed conditions at exploratory openings in the roofing assemblies and the exterior walls
- Consulting on the design of a new entry vestibule and building enclosure renovations, including:
- Repairing the existing masonry walls and replacing windows
- Installing new slate mansard and low-slope roofing with insulation to meet current energy code requirements along with new built-in gutters and downspouts
- Recladdding/reroofing existing dormers
- Reconstructing the balustrade along the roof edge with a fiberglass replica
- Installing a new skylight
Project Summary
Solutions
Repair & Rehabilitation
Services
Structures | Building Enclosures
Markets
Education
Client(s)
Payette
Specialized Capabilities
Repair & Strengthening | Condition Assessments | Preservation
Additional Projects
Northeast
Boston University, Tsai Performance Center
SGH analyzed the existing roof and proscenium framing for the new speaker loads, designed structural improvements to the framing, and provided structural construction administration services for the new speaker installation.
Northeast
Bentley University, Campus-wide Condition Assessments
To better plan for capital expenses, the university needed to understand the condition of their buildings. SGH performed building enclosure condition assessments, recommended facade and roofing repairs, and estimated costs for the university’s consideration.



