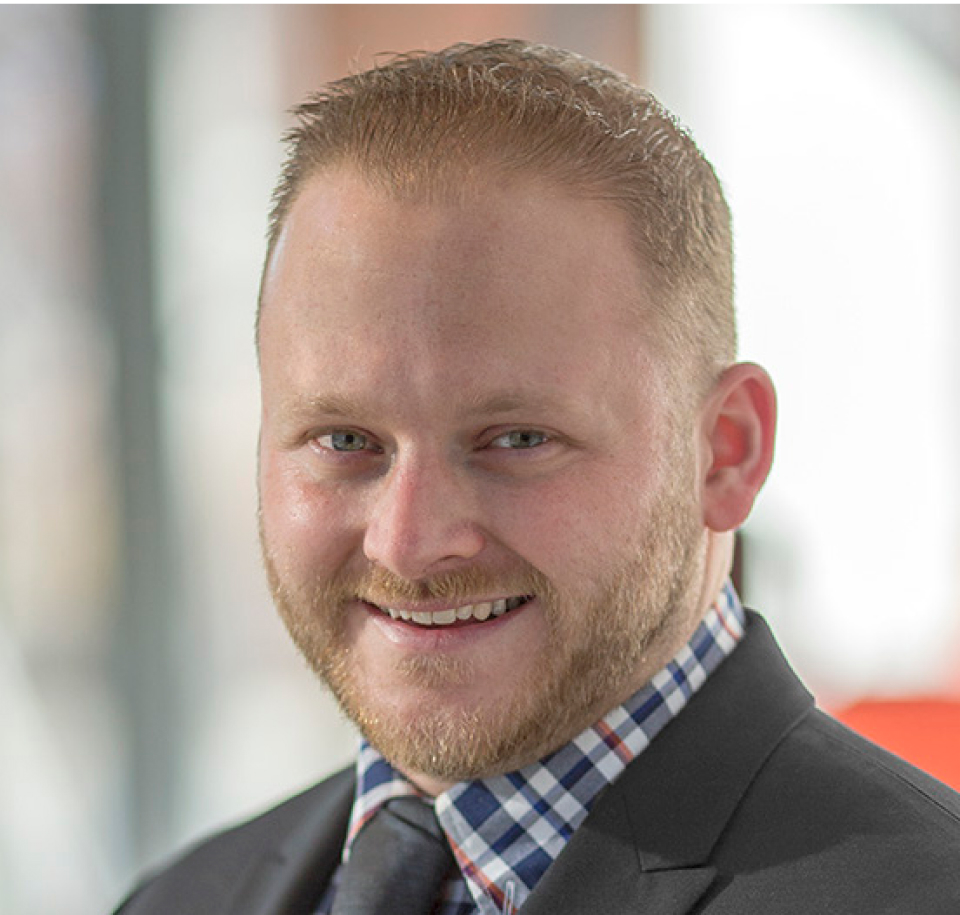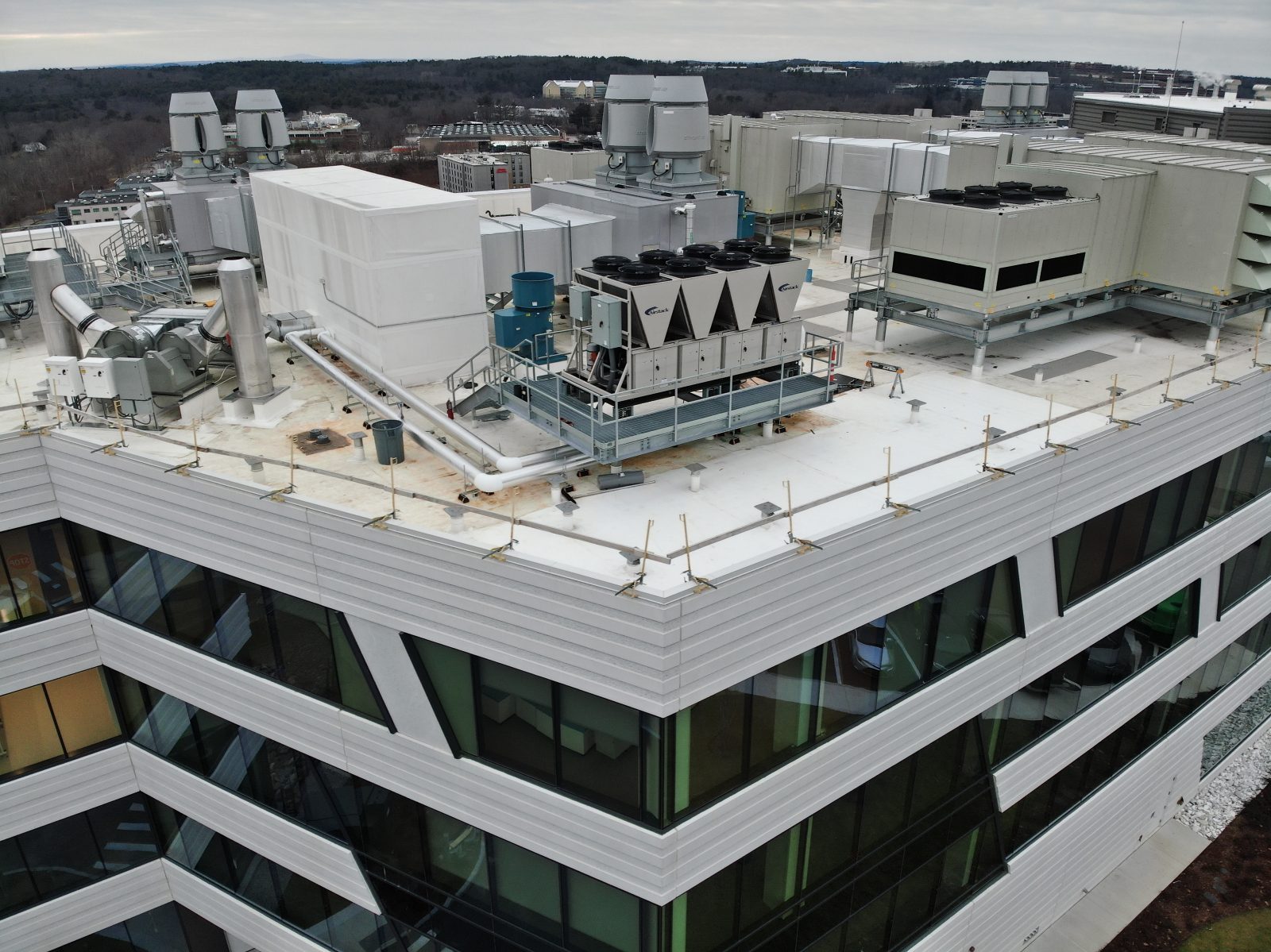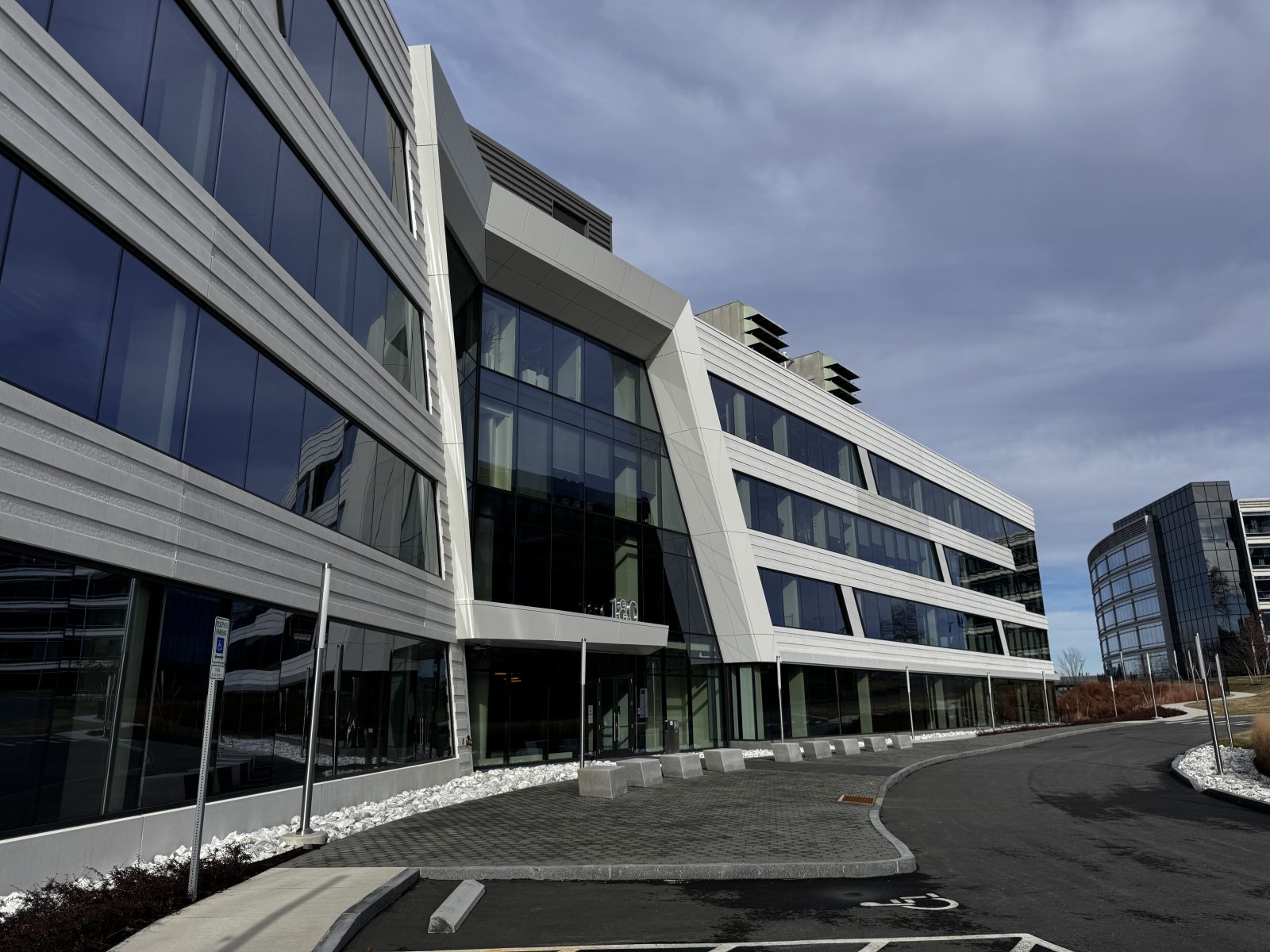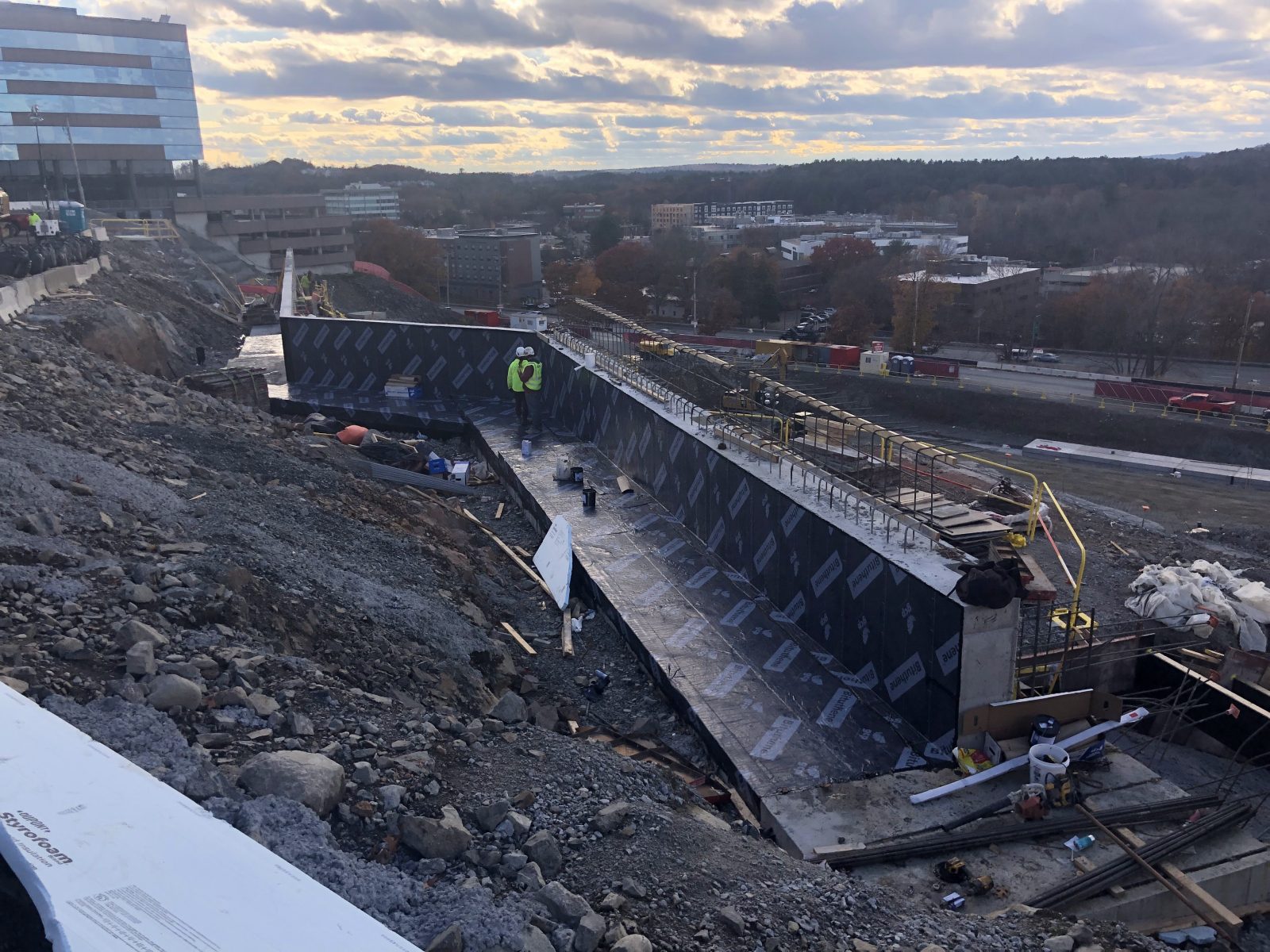Waltham, MA
180 Third Ave
Scope/Solutions
Part of the CityPoint development, the new six-story building at 180 Third Avenue was developed by Boston Properties for life sciences tenants and offers speculative laboratory and office space. The building design is tailored to the site, which slopes down 80 ft, with a concrete parking podium tucked into the hill and the sweeping tenant spaces above. SGH consulted on the building enclosure design for the project, which features a curved facade with unitized aluminum curtain wall on the west elevation and precast cladding alternating with ribbon windows on the east.
SGH collaborated with the project team on the building enclosure design, bidding, design-assist, construction, and field performance testing. Highlights of our work include:
- Consulting on below-grade waterproofing, single-ply roofing systems, amenity terrace waterproofing systems, and facade systems, including unitized and stick-built curtain walls, metal panel and precast cladding, and louvers
- Performing prescriptive compliance calculations required by the update to the 2020 Massachusetts Energy Code and working with the project team to modify the current design to comply with the new requirements
- Developing two-and three-dimensional details for complex conditions, such as waterproofing interfaces with the adjacent building, foundation, and site structures; expansion joints between the garage and building; and roofing/curtain wall intersections
- Preparing design sketches and working with the project team to find practical solutions to address unanticipated conditions encountered during construction
- Providing construction phase services, including reviewing contractor submittals, visiting the site to observe ongoing construction, and helping address field conditions
- Performing full-time monitoring during installation of the hot-rubberized asphalt waterproofing system on the amenity deck
- Conducting air/water infiltration testing of the curtain walls and infrared thermal surveys of the completed enclosure to qualitatively evaluate potential air leakage and identify wet materials in the installed roofing assemblies
- Investigating and helping address reported water infiltration after construction
Project Summary
Key team members



