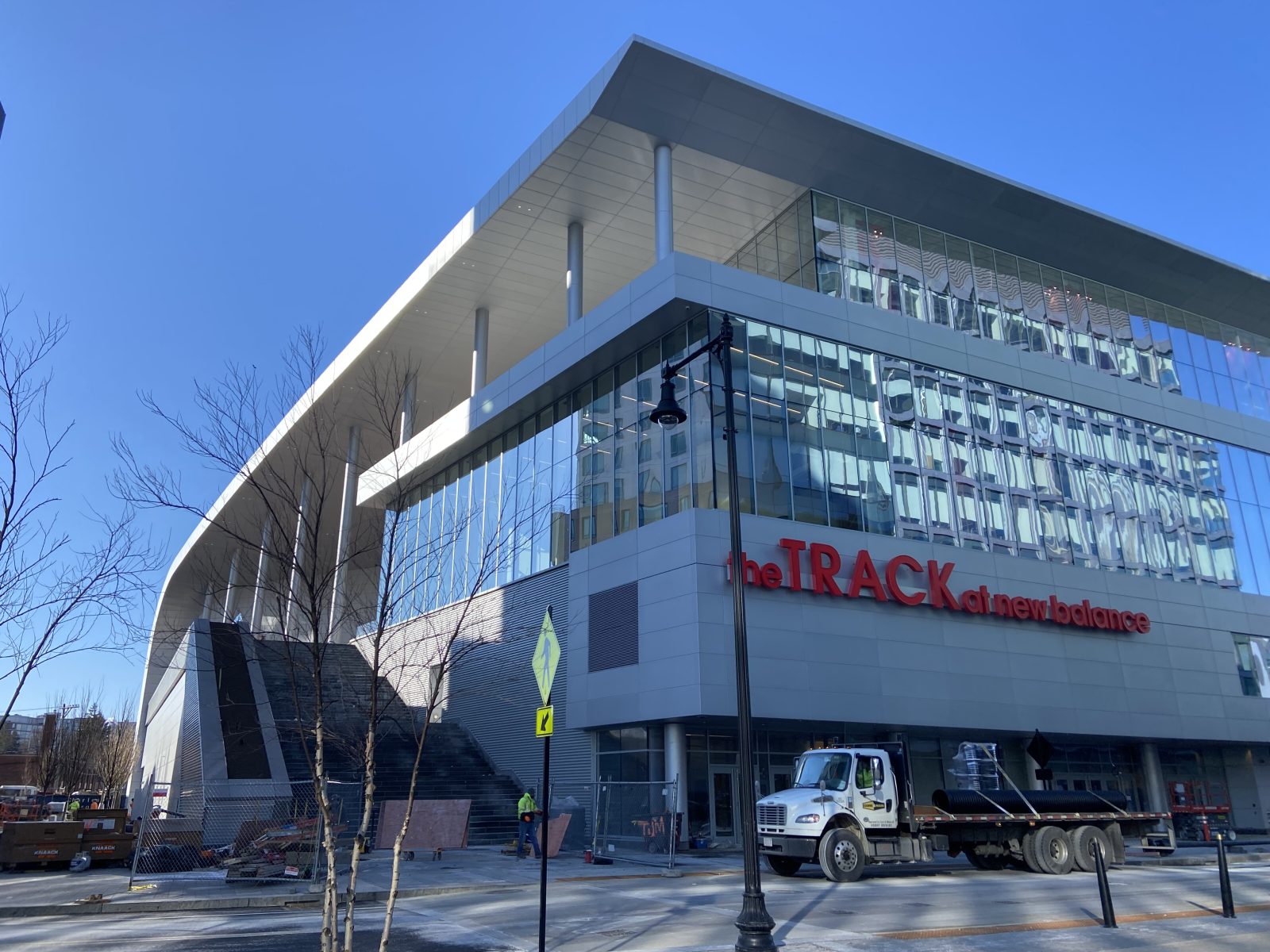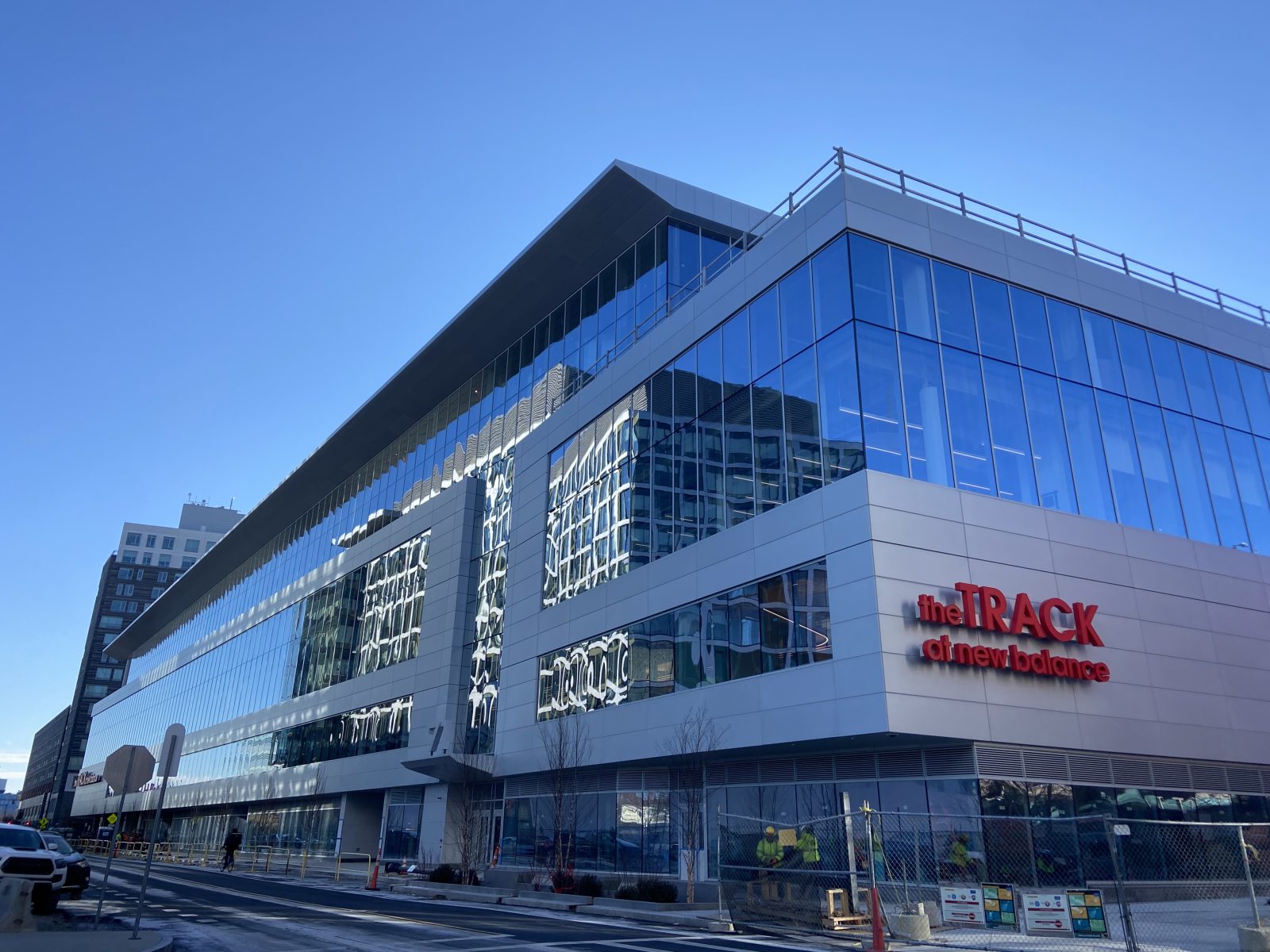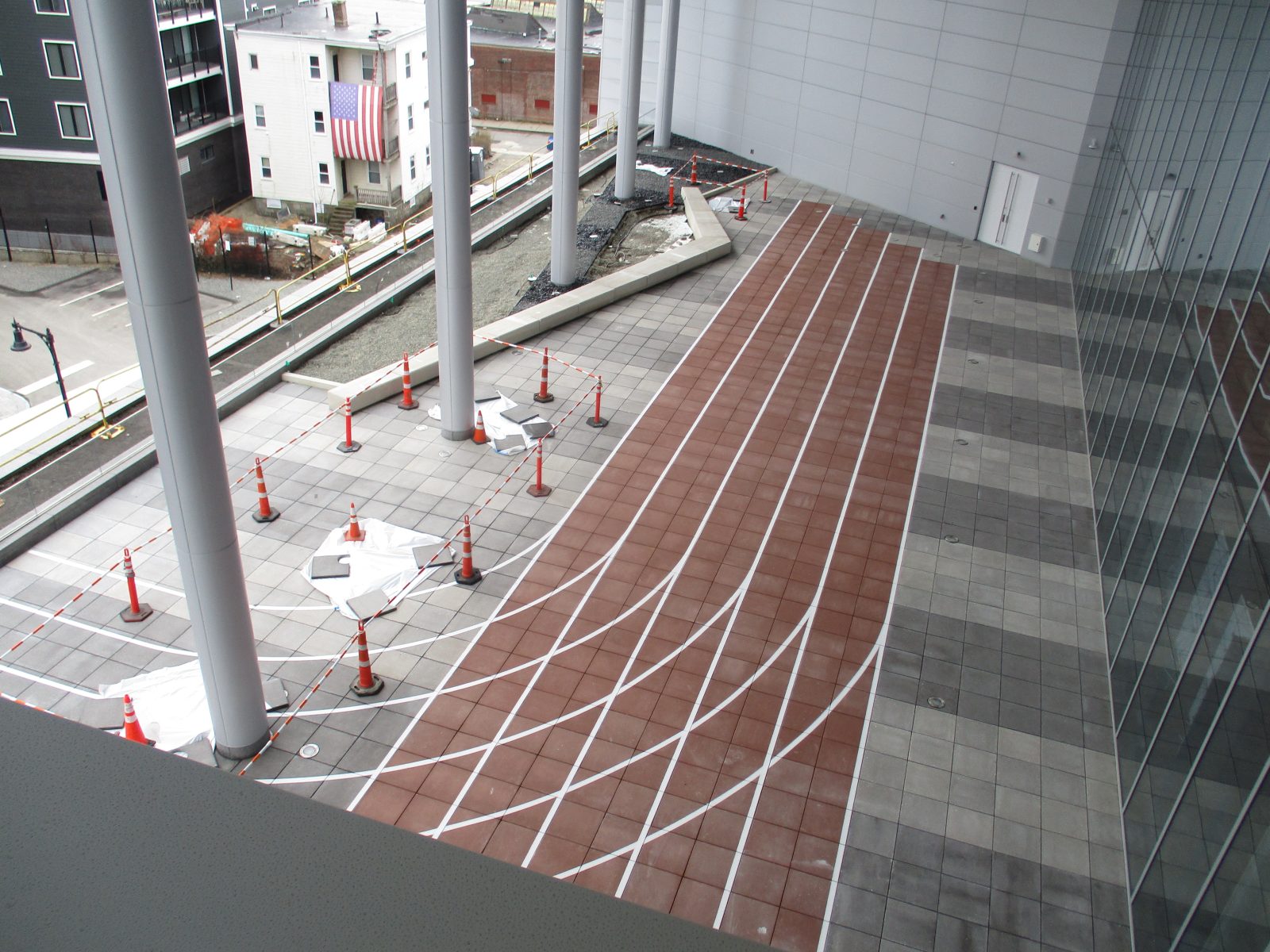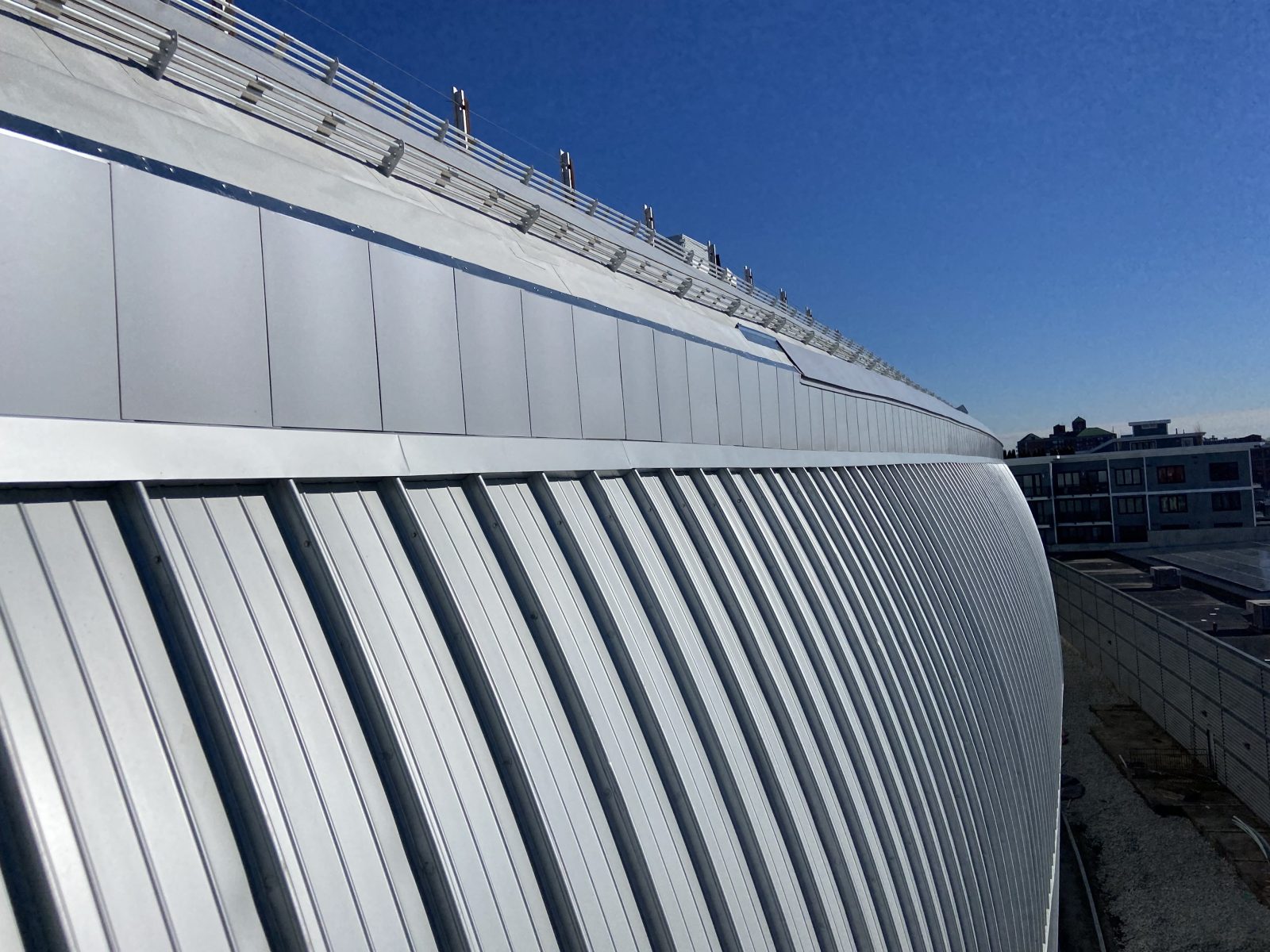Boston, MA
The TRACK at New Balance
Scope/Solutions
The TRACK at new balance, part of the Boston Landing development in Brighton, is a multi-sport venue with a 200 m hydraulically banked indoor track and a ground-level concert venue. SGH consulted on the roofing and waterproofing design for the project.
SGH consulted on the design of below-grade and plaza waterproofing, standing seam wall assemblies, and low-slope membrane roofing. Highlights of our work include:
- Reviewing the proposed roofing and waterproofing design and recommending system types, finishes, and materials
- Consulting on the hot-applied rubberized asphalt terrace at the monumental stairs and terrace connecting to the track interior
- Assisting with the design of roofing assemblies, including:
- Low-slope roofing details with varying conditions, including the high roof with three built-in gutters
- Locations where the high roof transitions to a vertical, standing seam metal assembly designed with several lines of falling snow protection
- A 72,000 sq ft photovoltatic panel assembly installed on the high roof
- Providing construction phase services, including reviewing related submittals, visiting the site to observe installation of the roofing and waterproofing systems, and helping the project team address field conditions
Project Summary
Solutions
New Construction
Services
Building Enclosures
Markets
Culture & Entertainment | Mixed-Use
Client(s)
Elkus Manfredi Architects
Specialized Capabilities
Roofing & Waterproofing
Key team members

Additional Projects
Northeast
Massachusetts Institute of Technology, Framework Pavilion
The pavilion itself consists of approximately 500 American Ash boards, each cut with four lap joints, that are assembled to create a curved lattice. SGH consulted on the structural design for the project.
Northeast
Tubular Bells at Lafayette Square
As part of this project, Adam Simha, a Cambridge-based artist and metalsmith, designed Tubular Bells to give visitors an opportunity to play music in Lafayette Square. SGH consulted on the structural design for the bells’ support structures.



