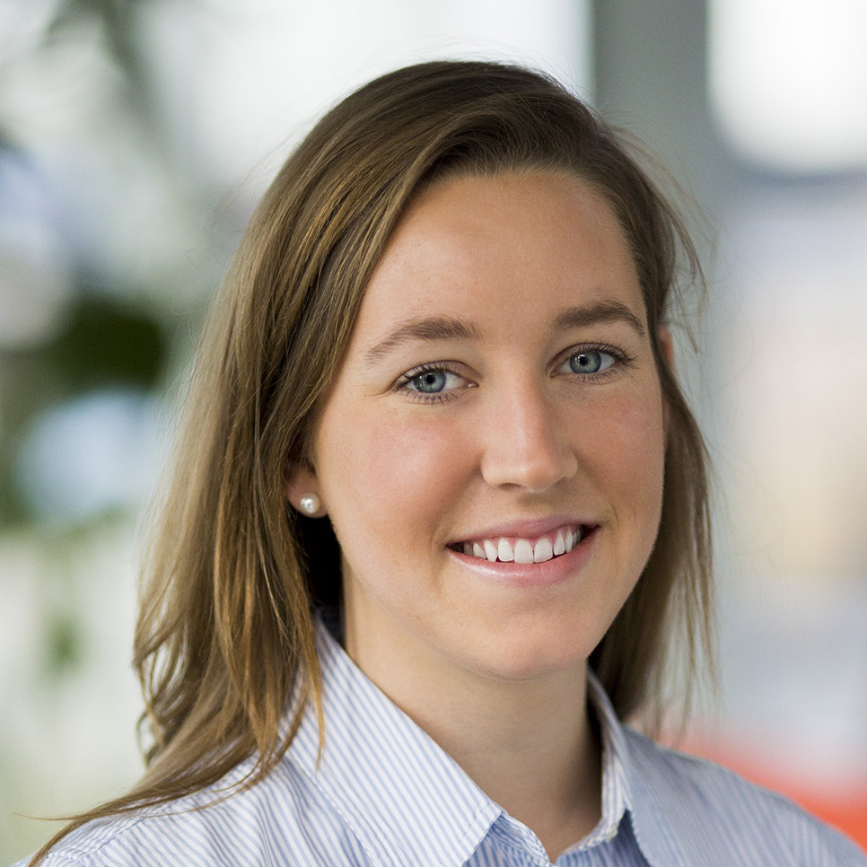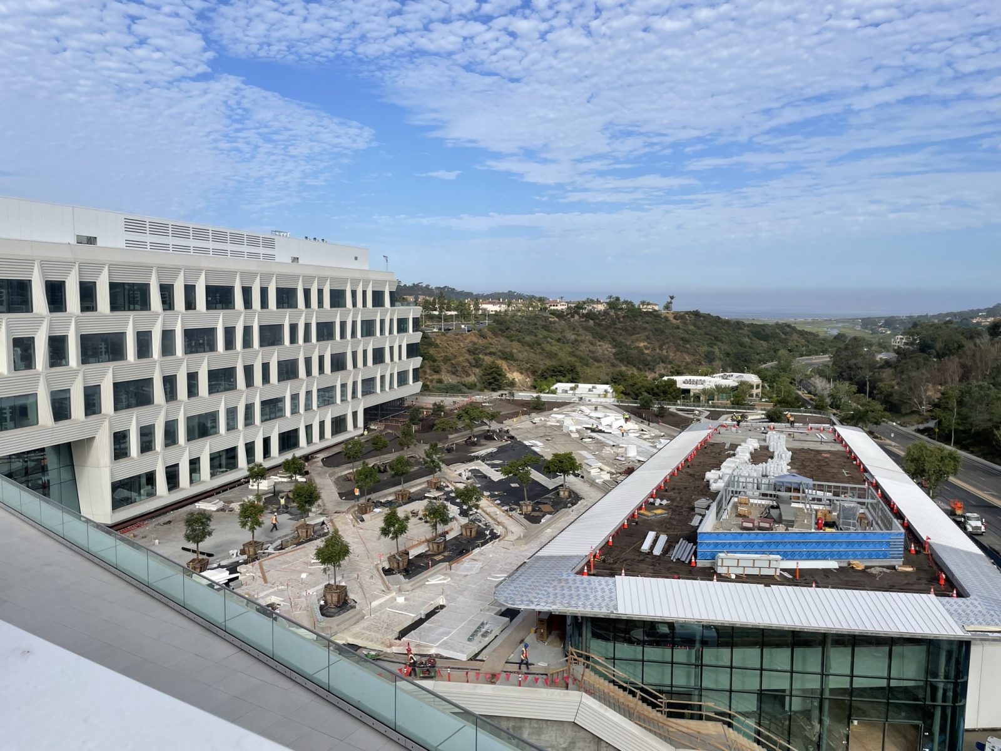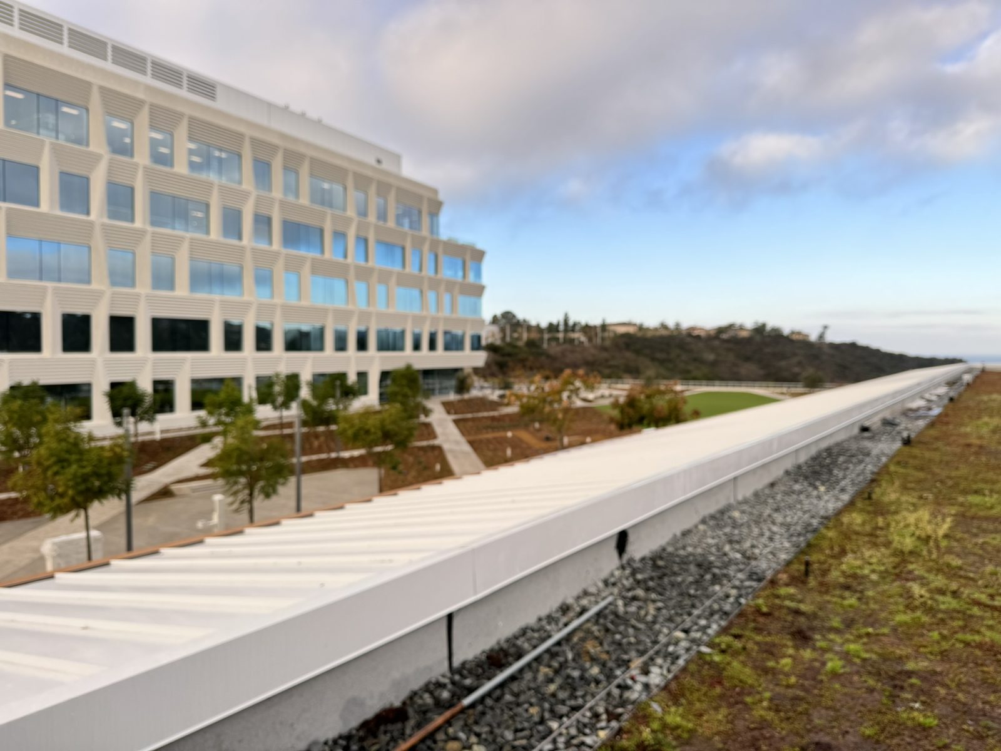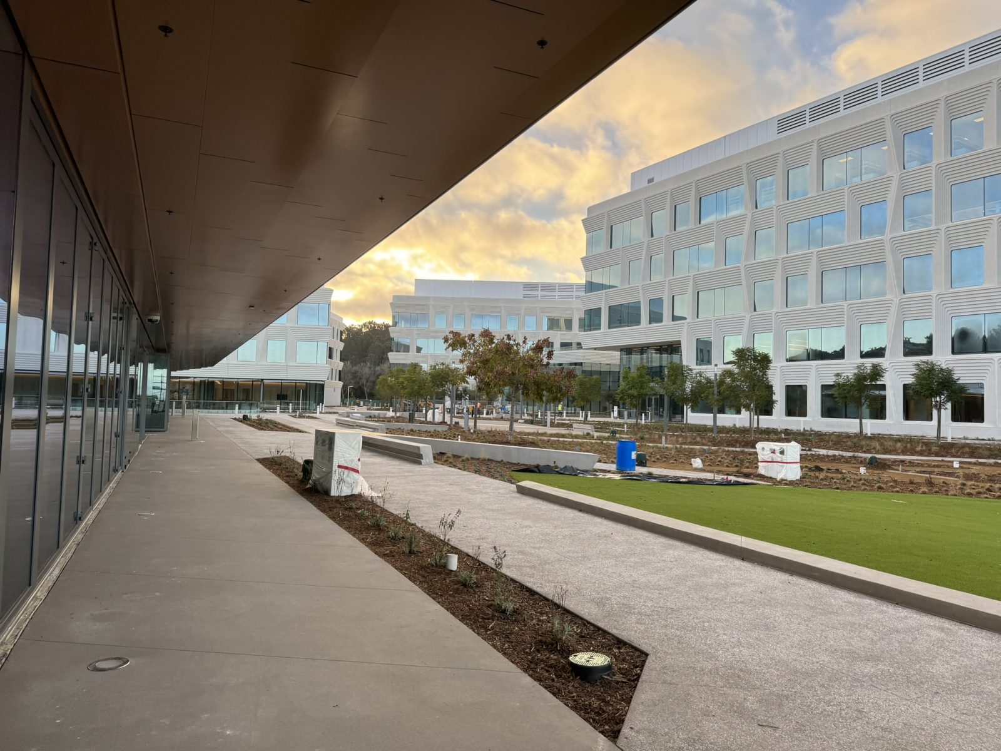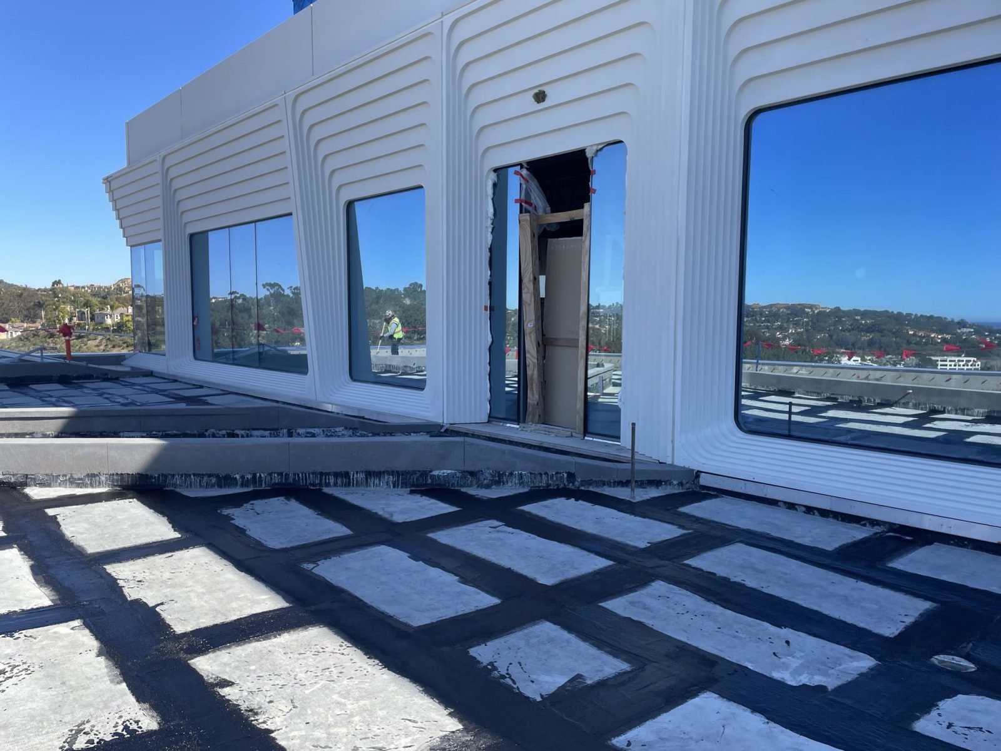San Diego, CA
Torrey Heights
Scope/Solutions
The ten-acre research and development campus developed by Breakthrough Properties in San Diego’s Del Mar neighborhood includes three midrise laboratory/office buildings tailored to the life sciences community, an amenity building, and a landscaped plaza over a partially below-grade parking structure. The facade was inspired by the local geology, which is reflected in the sloped and stepped glass fiber-reinforced concrete panels. SGH provided building enclosure consulting services for the three laboratory/office buildings.
The laboratory/office buildings required high-performing building enclosures that balance energy efficiency with other design considerations, such as the architectural vision. SGH focused on the roofing and waterproofing design and highlights of our work include:
- Reviewing the building enclosure design and recommending ways to improve watertightness, durability, and constructability
- Helping develop details for the enclosure systems and to integrate them with each other, such as areas where the various glazing, waterproofing, and roofing systems transition to the exterior cladding featuring a complex textured geometry
- Advising on waterproofing strategies for the campus, including numerous below-grade walls, a plaza built over the parking structure, and terraces at the three laboratory/office buildings
Consulting on the roofing design, including the amenity building’s vegetative roof to develop approaches that align with the project’s sustainability and performance goals - Providing construction phase services, including reviewing contractor submittals, visiting the construction site to observe installation of the enclosure systems to compare with the design intent, and helping the contractor address field conditions
Project Summary
Key team members

