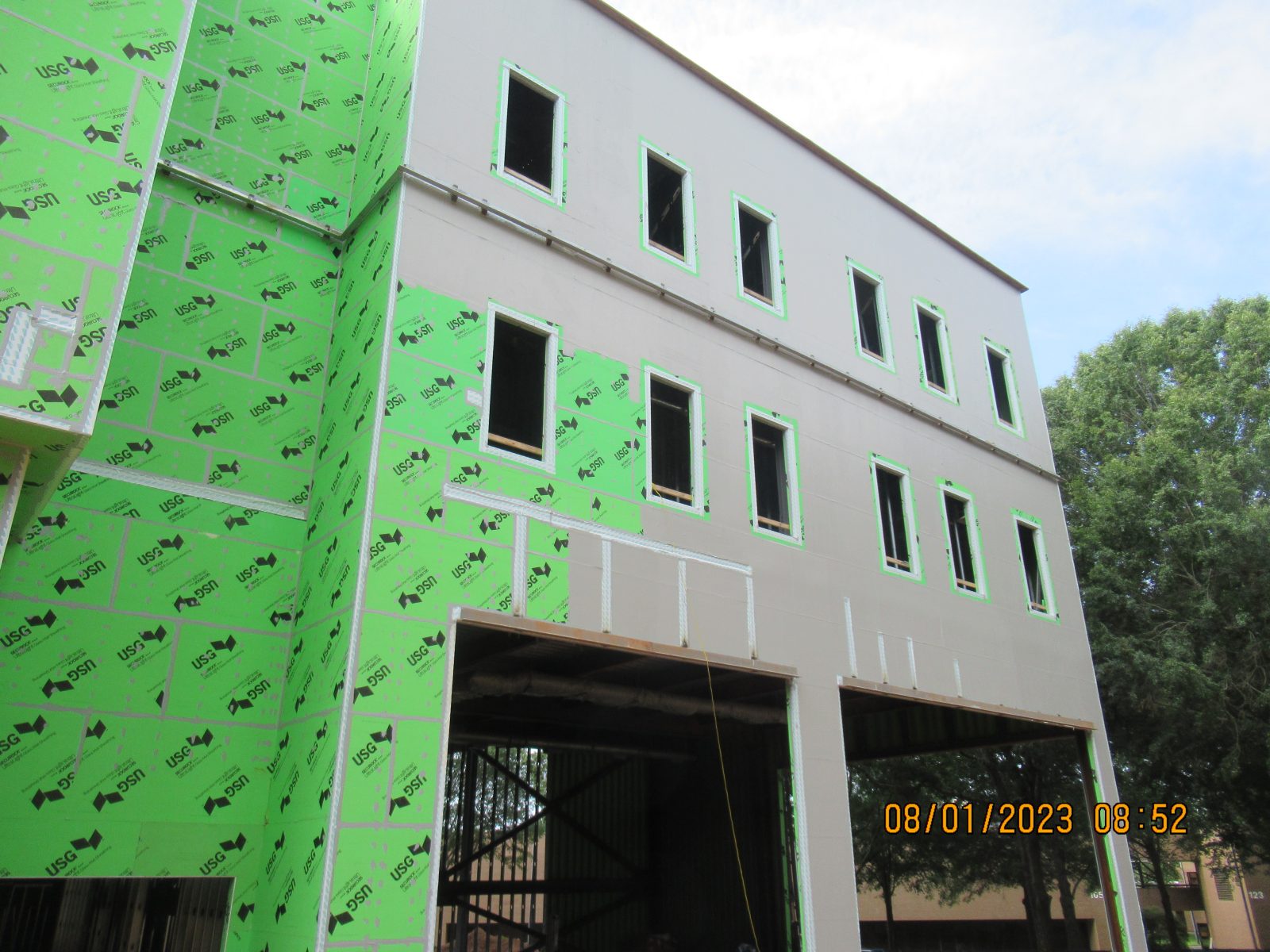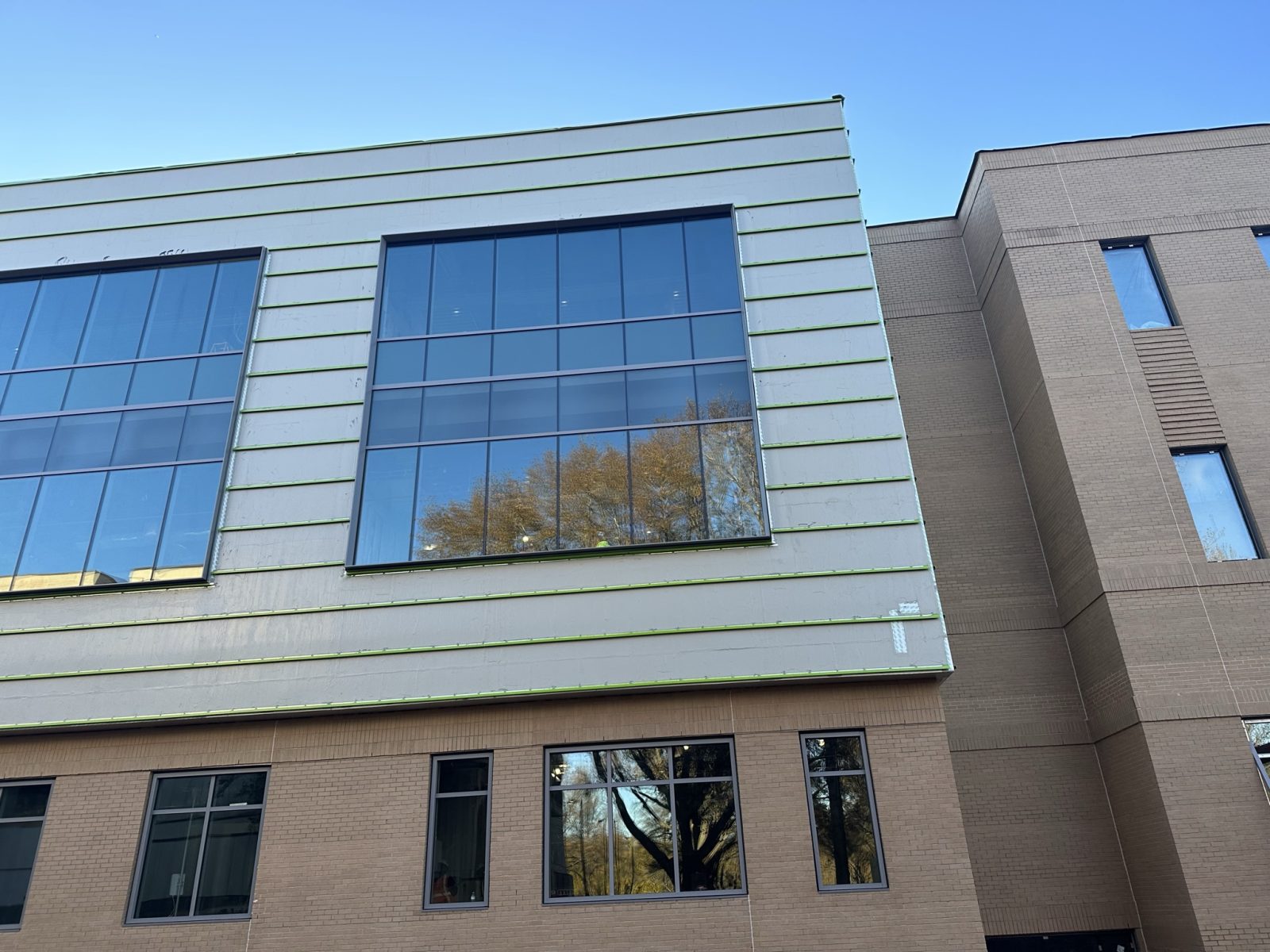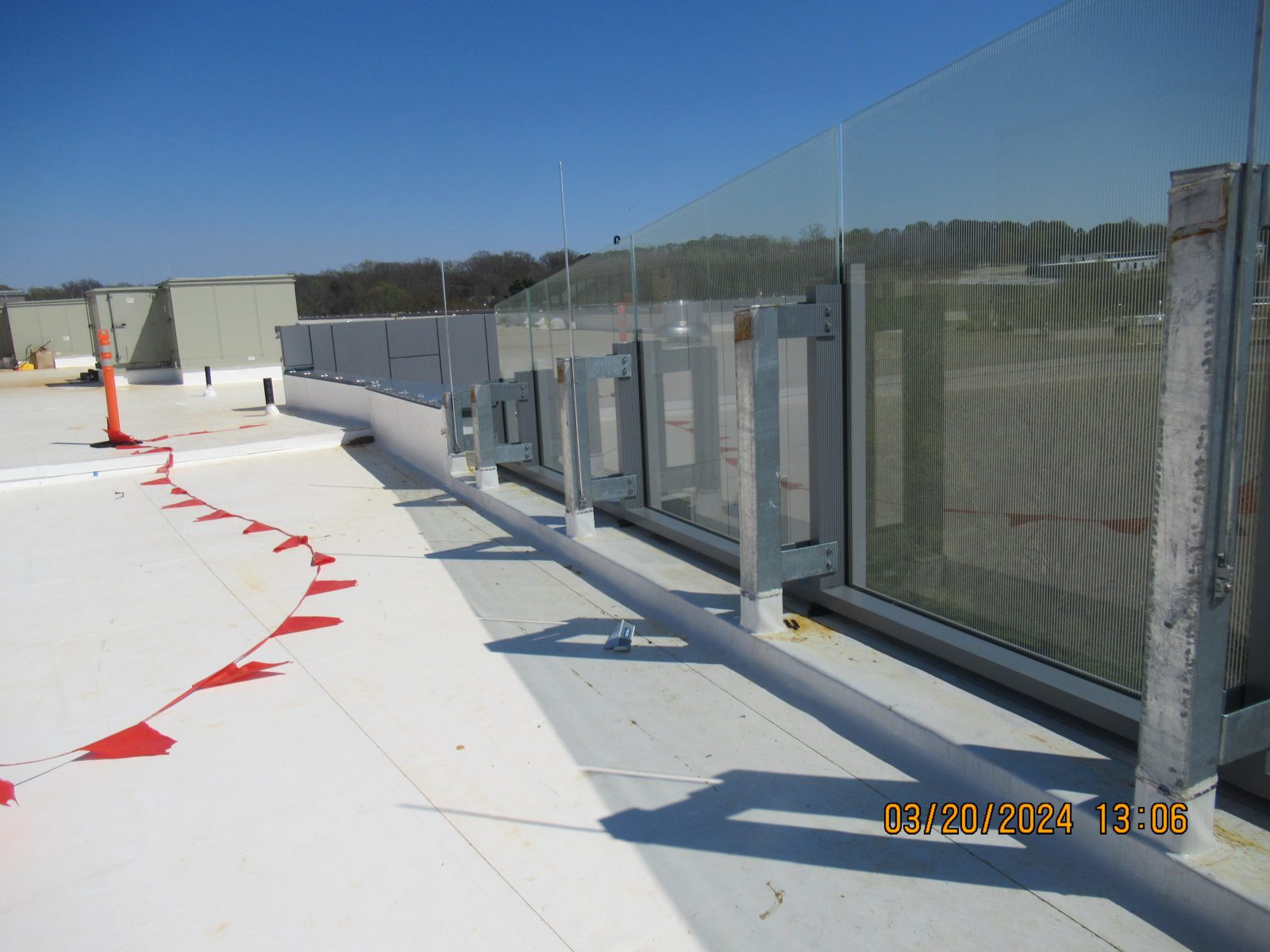Greenville, SC
Greenville Technical College, Prisma Health Center
Scope/Solutions
When it opened, the new Prisma Health Center for Health & Life Sciences became the college’s largest facility on its four campuses. The three-story building serves as a focal point for the Barton Campus and home for its health science curriculum along the humanities, English, behavioral science, physics, mathematics, and communications programs. The design embraces the theme of hands-on learning with exposed building systems and glass wall assemblies that encourage communication across spaces and with the campus. SGH consulted on the building enclosure design for the project.
SGH consulted on the design of aluminum-framed glass curtain walls, opaque wall assemblies with brick and metal panel cladding, at-grade waterproofing, and low‑slope roofing. Highlights of our work include:
- Reviewing the building enclosure design for airtightness, watertightness, thermal performance, condensation resistance, and constructability
- Helping select enclosure materials and systems to meet the intended use and performance requirements
- Performing thermal hygrothermal modeling to evaluate the split-insulation wall system for potential moisture accumulation and condensation risk, and to evaluate permeable and impermeable air/water barrier options
- Developing details to integrate the various enclosure systems, including flyby conditions where the curtain wall extends above the roof to form a screen wall, resulting in configurations where brick cladding, curtain wall, and roofing all meet at screen wall-to-parapet transitions
- Providing construction phase services, including reviewing contractor submittals, answering requests for information, periodically visiting the construction site to observe installation of the enclosure systems to compare with the design intent, and helping the contractor address field conditions
Project Summary
Key team members



