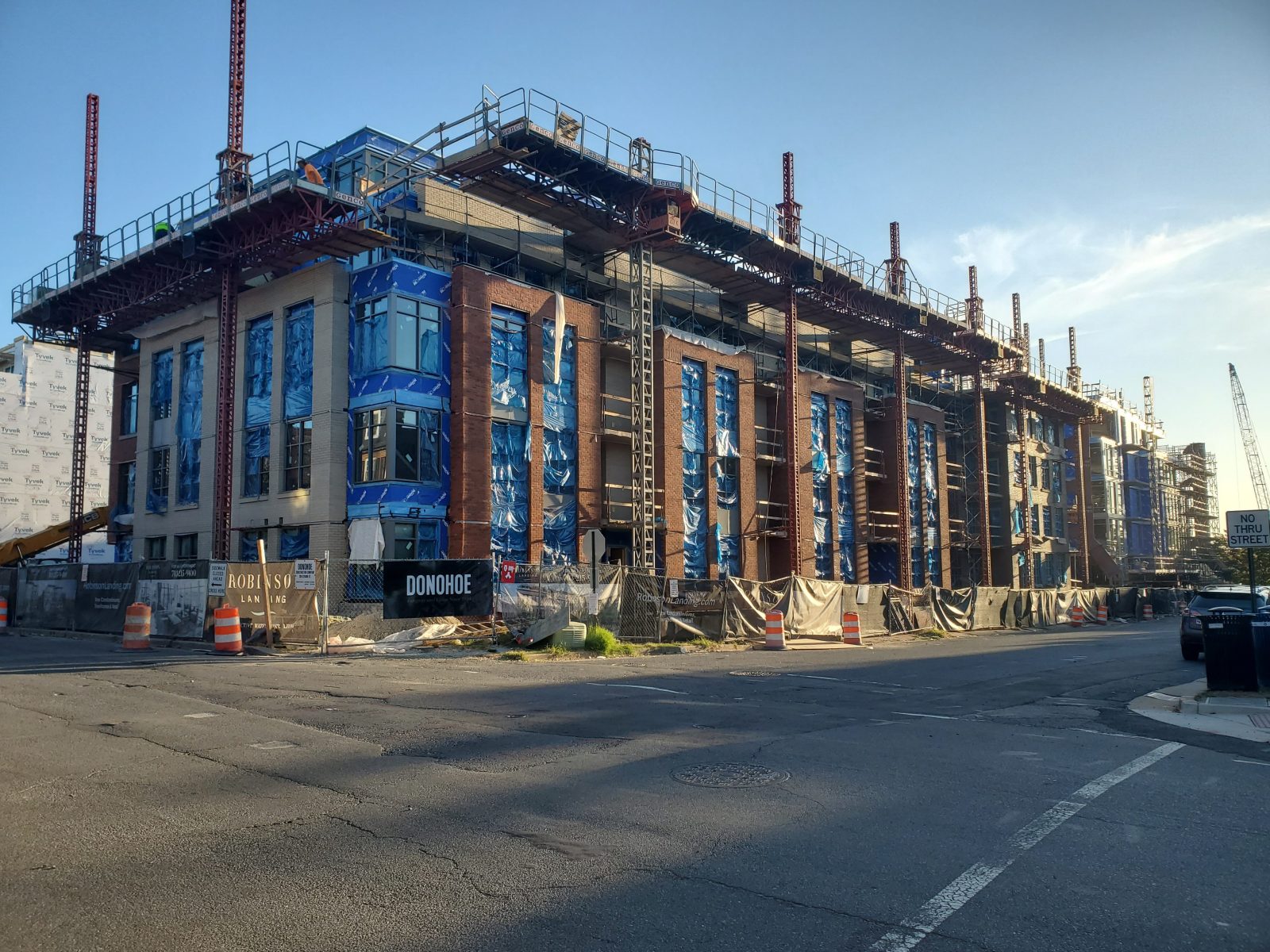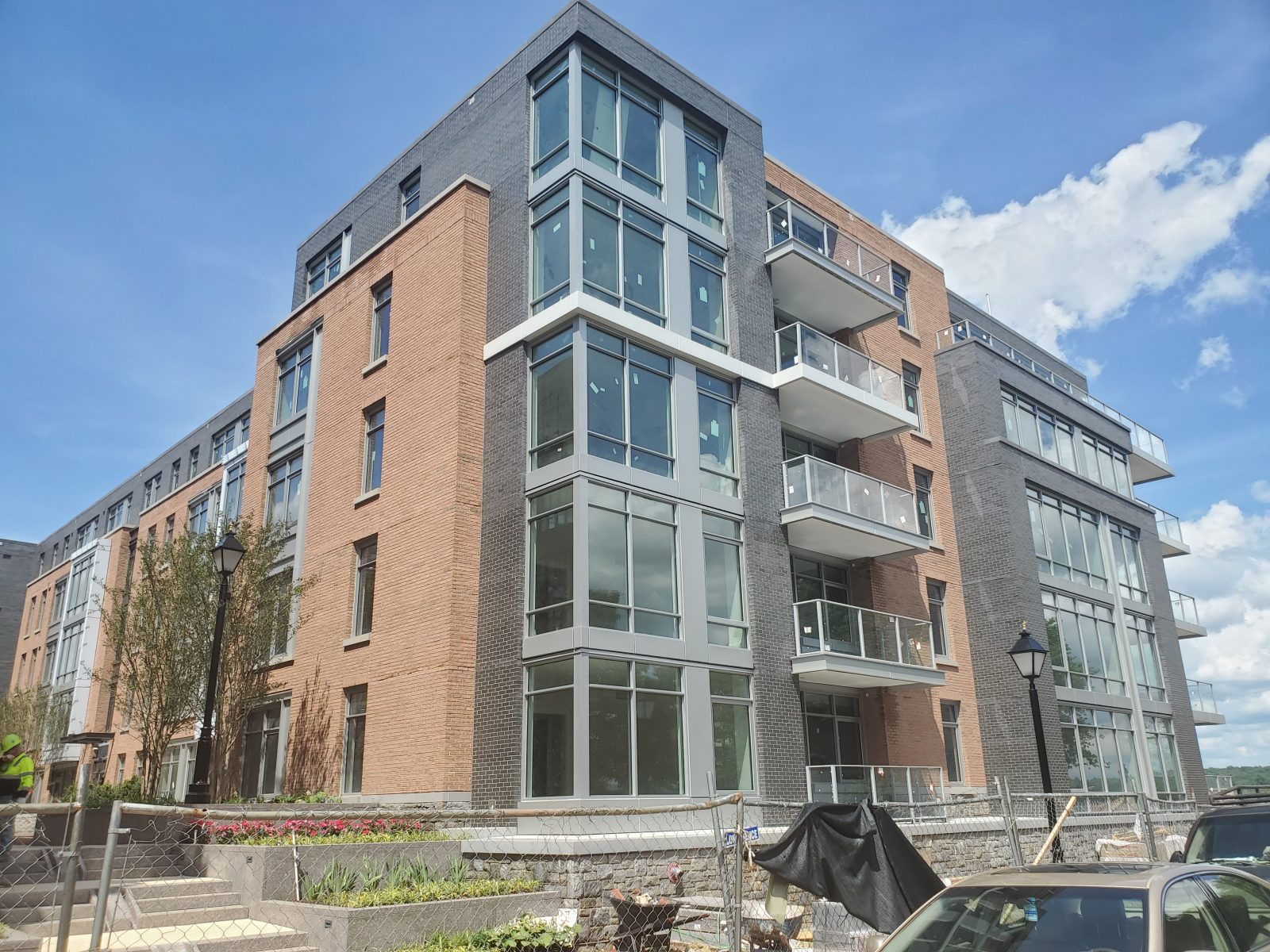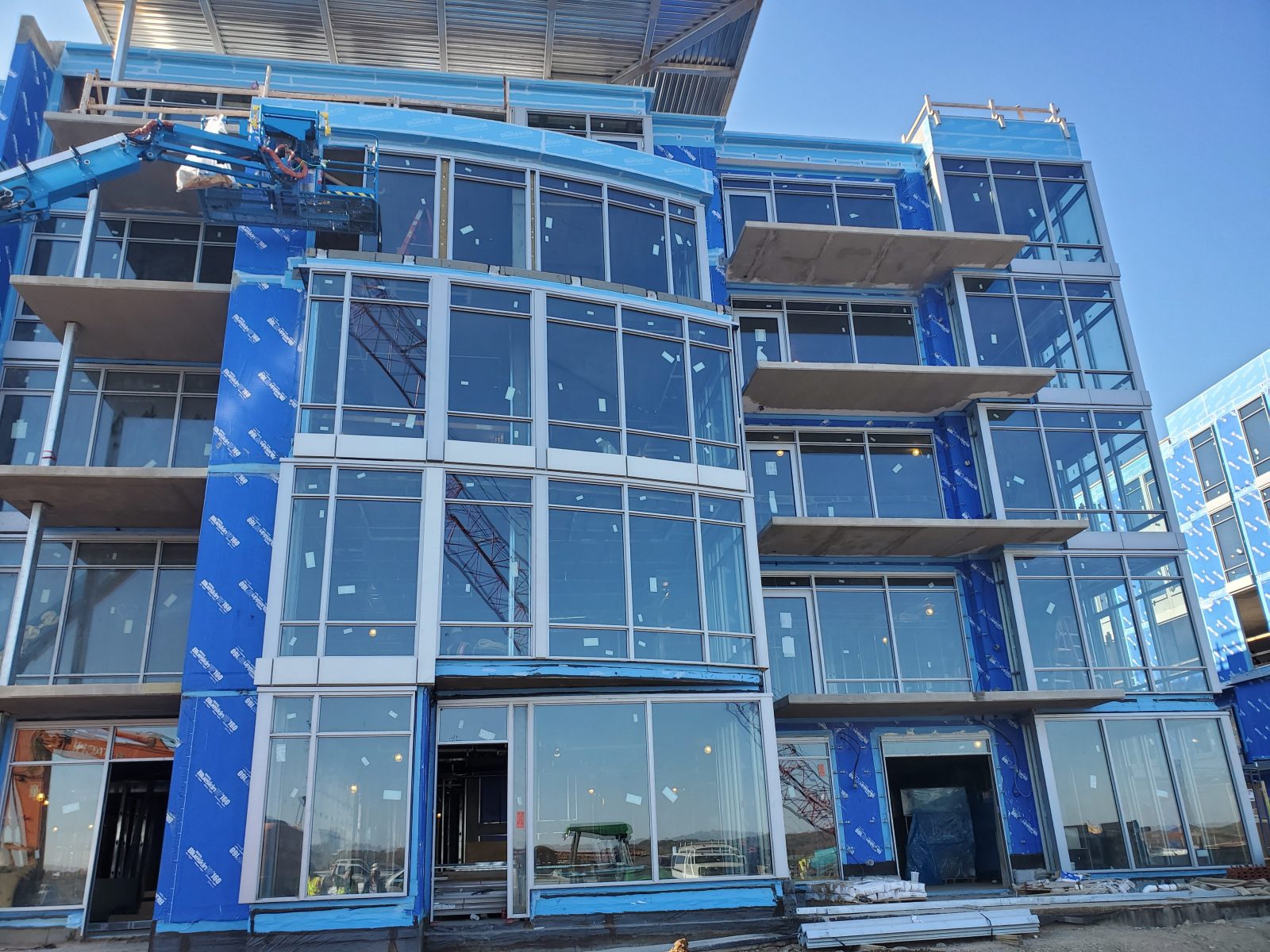Alexandria, VA
Robinson Landing
Scope/Solutions
Located along the Potomac River in Old Town Alexandria, Robinson Landing redevelops a two-acre industrial site to create a mixed-use property with twenty-six townhouses, three multifamily buildings, and 10,000 sq ft of commercial space. SGH provided building enclosure consulting for the multifamily buildings, below-grade garage, and the adaptive reuse of an existing historic warehouse on the site.
SGH consulted on the design of the building enclosure systems for the new five-story, multifamily buildings and the garage, including below-grade waterproofing, plaza waterproofing, wall air and water barriers and cladding, fenestration systems, and low-slope roofing. Highlights of our work include:
- Reviewing the proposed design and recommending ways to improve airtightness, watertightness, thermal performance, condensation resistance, and constructability
- Assisting with the design for above-grade exterior walls primarily clad in brick with areas of metal panel rain screen cladding and slate, and helping develop details to integrate the opaque wall assemblies with aluminum-framed windows and curtain walls
- Consulting on waterproofing for the below-grade garage structure
- Coordinating the waterproofing with the design of flood walls and other features associated with the site’s location in a FEMA flood zone
- Helping develop the waterproofing design for the publicly accessible plaza constructed over the garage
We also consulted on the roofing and exterior walls as part of renovations to the historic two-story warehouse.
Project Summary
Key team members





