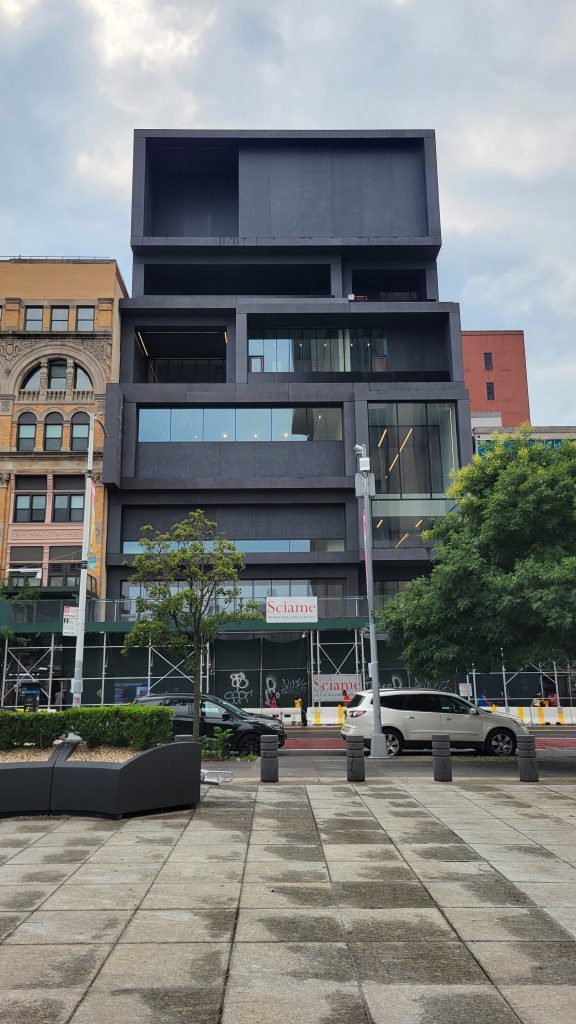Architectural Precast Concrete Facade

The post-modern architecture of the new Studio Museum in Harlem is both imposing and grand. Its modulated precast concrete facades are interspersed with sleek, curtainwall glazing. The intriguing exterior is designed to pique the interest of visitors, beckoning them to enter and discover the museum’s collection, as well as its artists in residence.
The building is a six-story steel structure supported on a concrete mat foundation and clad with architectural precast concrete panels of different sizes and shapes. The building was designed by Adjaye Associates in collaboration with Cooper Robertson. Simpson Gumpertz and Heger Associates Inc., P.C. (SGH) was the Structural Engineer of Record, and they collaborated with consulting engineer Guy Nordenson and Associates (GNA). Sciame Construction was the general contractor, and Beton Prefabrique du Lac (BPDL) was the fabricator and specialty structural engineer for architectural precast panels. The design and construction of the intricate precast concrete facade required significant attention and extensive collaboration among the project team members.
This article focuses on the challenge of connecting the large precast panels of varying geometries to the steel superstructure, while controlling both vertical and lateral deflections, so that the size of the panel joints are minimized.
Publisher
STRUCTURE Magazine