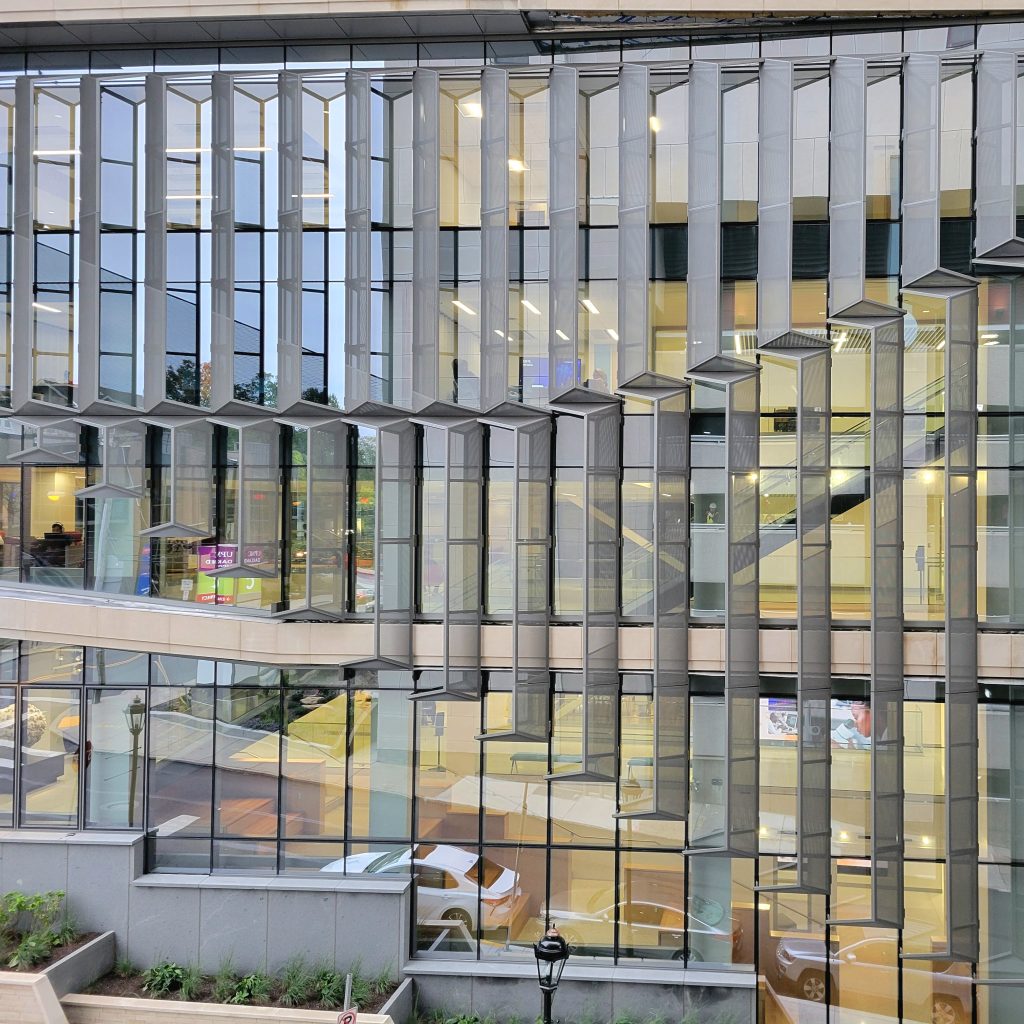Trust the Process

Alan Magee Scaife Hall has housed the University of Pittsburgh School of Medicine since it was constructed in 1956 and has undergone several renovations and modifications since then. By 2020, though, its lecture and teaching spaces were becoming less conducive to modern medical education, and smaller-scale renovations wouldn’t address the issue completely. The university understood the facilities needed to be modernized and upgraded, and it embarked on a bold project that replaced the building’s west wing with a new addition.
The west wing addition is situated on the corner of Lothrop and Terrace streets, within a dense urban campus, and the UPMC Presbyterian Hospital flanks its southern end. The site slopes steeply in the north-south direction, with the north entrance at Level 4 and the south entrance at Level 2M—a grade change of nearly 24 ft over 160 ft along Lothrop Street.
The 111,000-sq. ft west wing addition houses classrooms, laboratories, a 600-seat lecture hall, a gross anatomy lab, the medical library, and collaborative learning spaces for 150 students. A monumental stair adjacent to the five-story Lothrop Street curtain wall links Levels 2M and 7 to the Level 4 entrance at Terrace Street. The building is crowned with two large mechanical floors required to meet the modern MEP demands of the addition and serve portions of the original 1956 building.
Integrating a new structure and an existing building imposes numerous challenges, one of the most critical being matching the existing floor-to-floor heights. A combination of closely spaced columns and pre-modern MEP demands allowed the original building’s story heights to be as short as 11 ft. In contrast, the addition’s program dictates larger, highly irregular bay sizes with many cantilevers.
While a cast-in-place concrete flat plate system could have accommodated the short stories, structural steel more economically achieves the large bay sizes the program requires and, more importantly, provides adaptability to accommodate the School of Medicine’s future needs. To meet the structural depth limitations imposed by the existing story height, the design team took advantage of composite action and camber. The team carefully coordinated duct, pipe, and conduit routes with the steel framing to meet the program’s stringent mechanical requirements and minimize the number of beam web penetrations.
Publisher
Modern Steel Construction