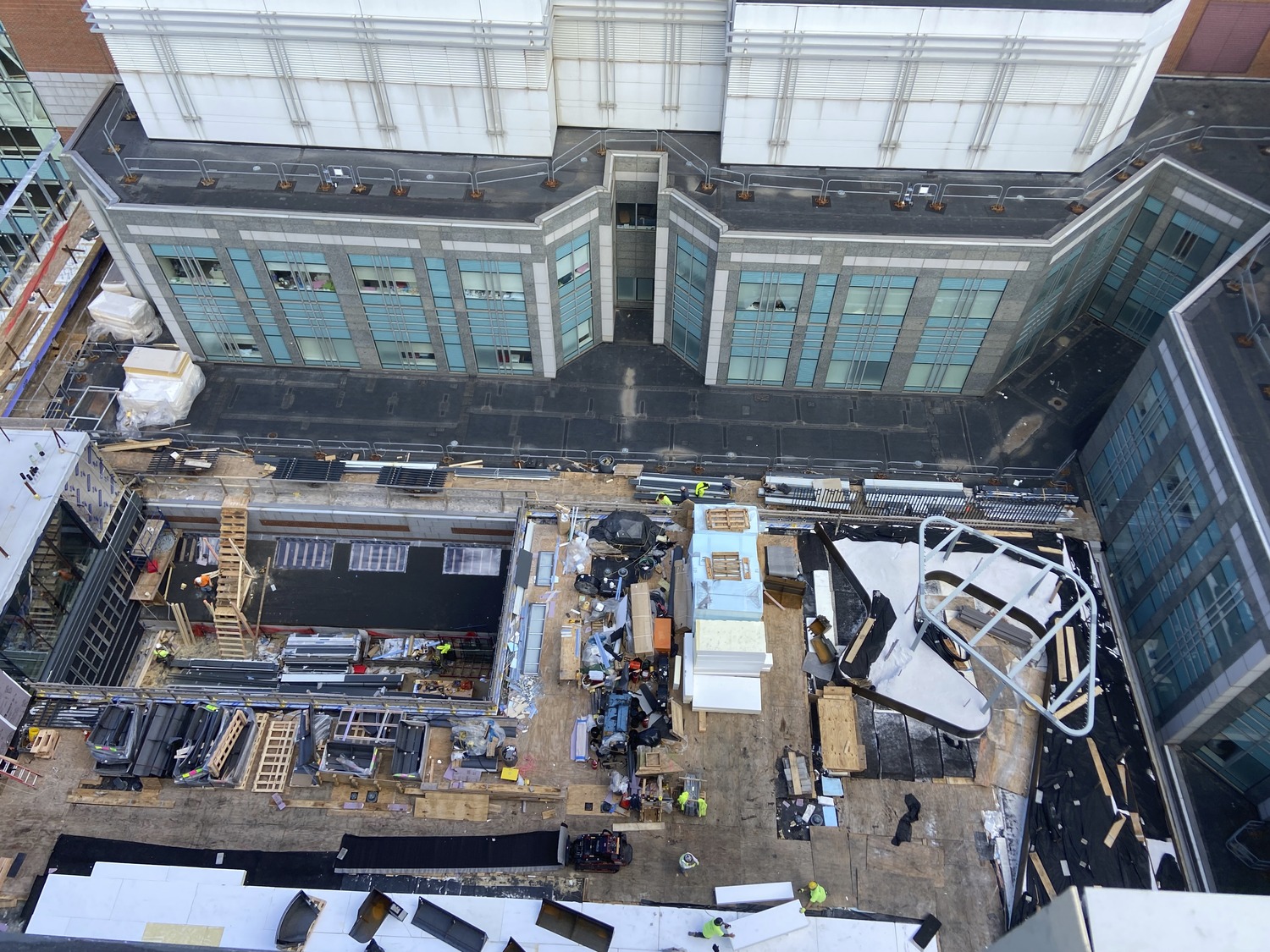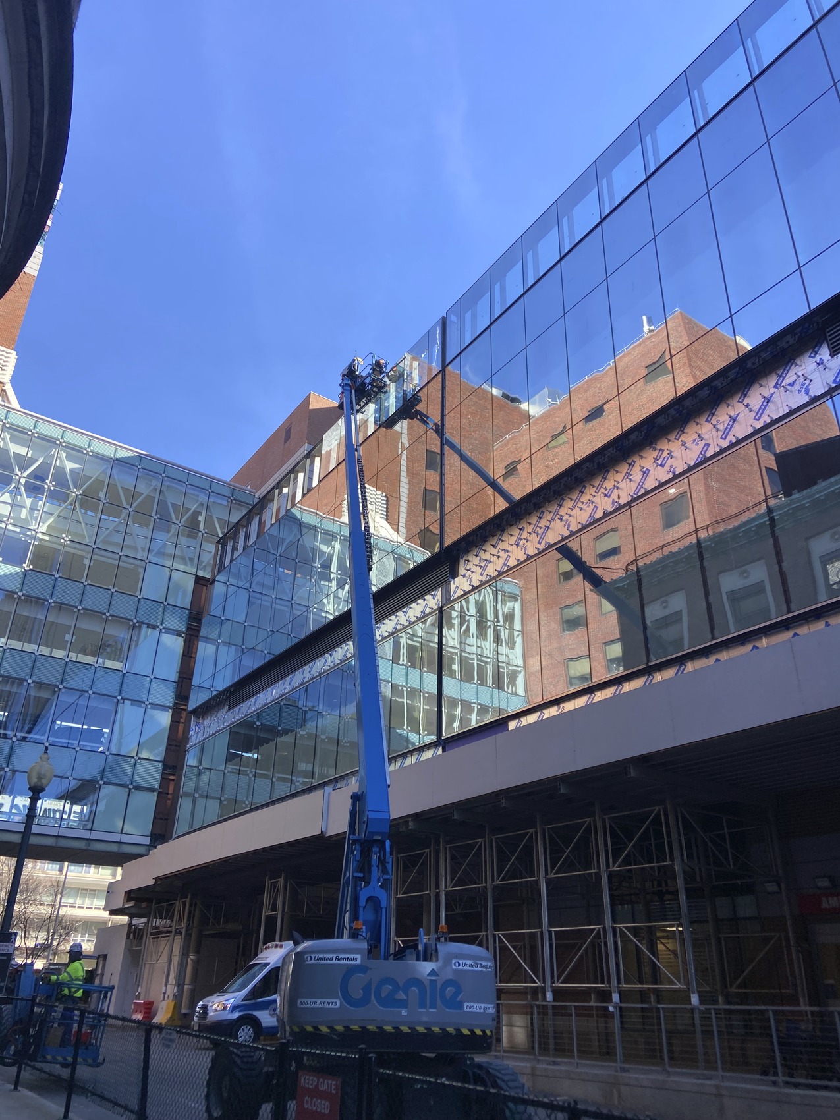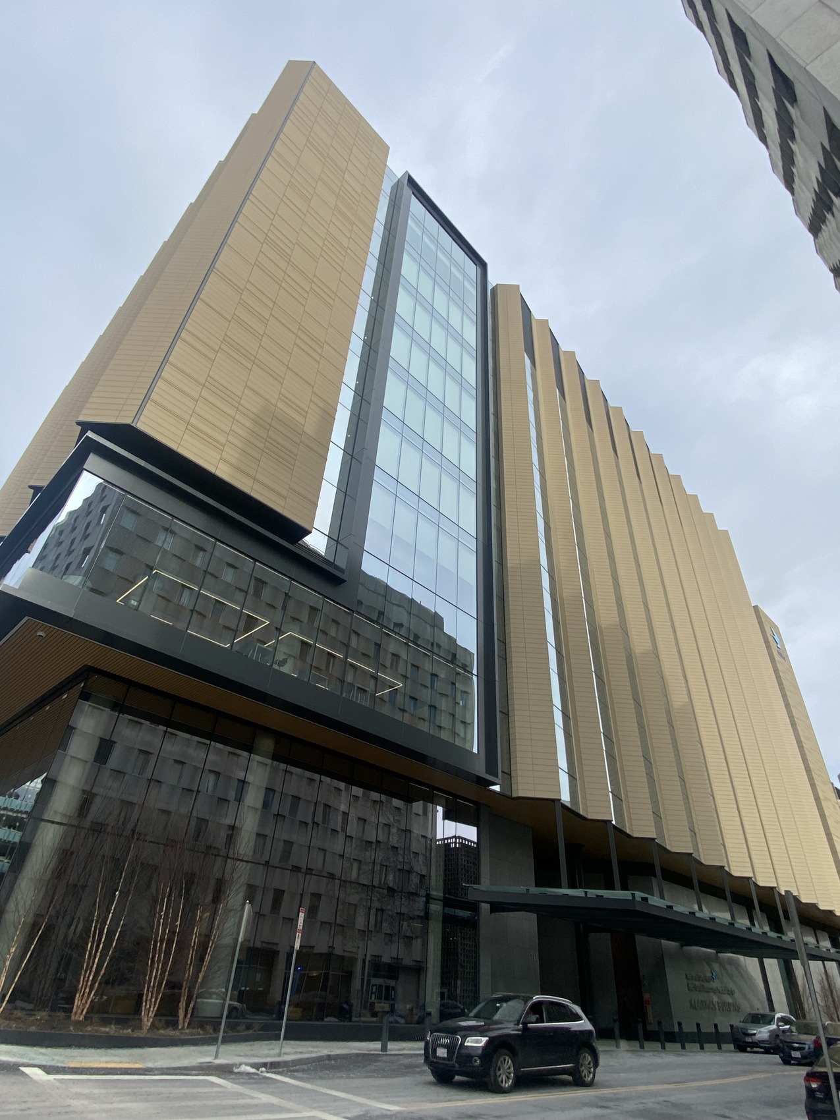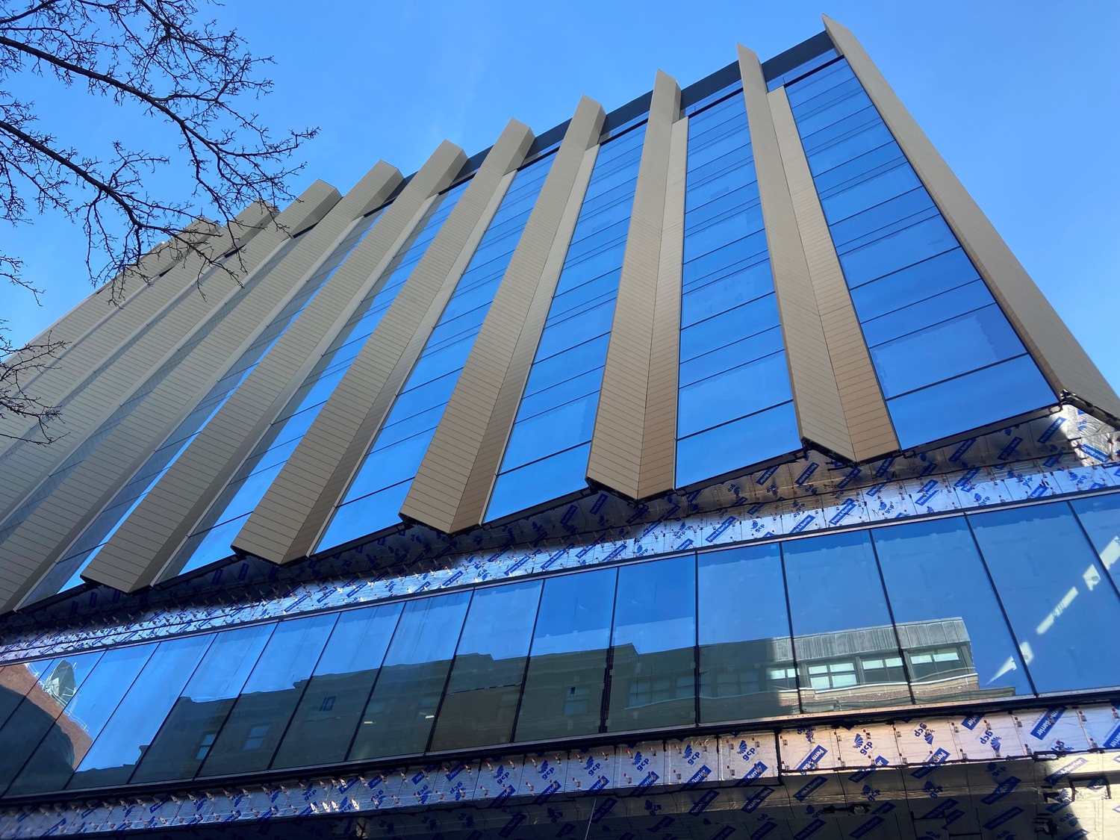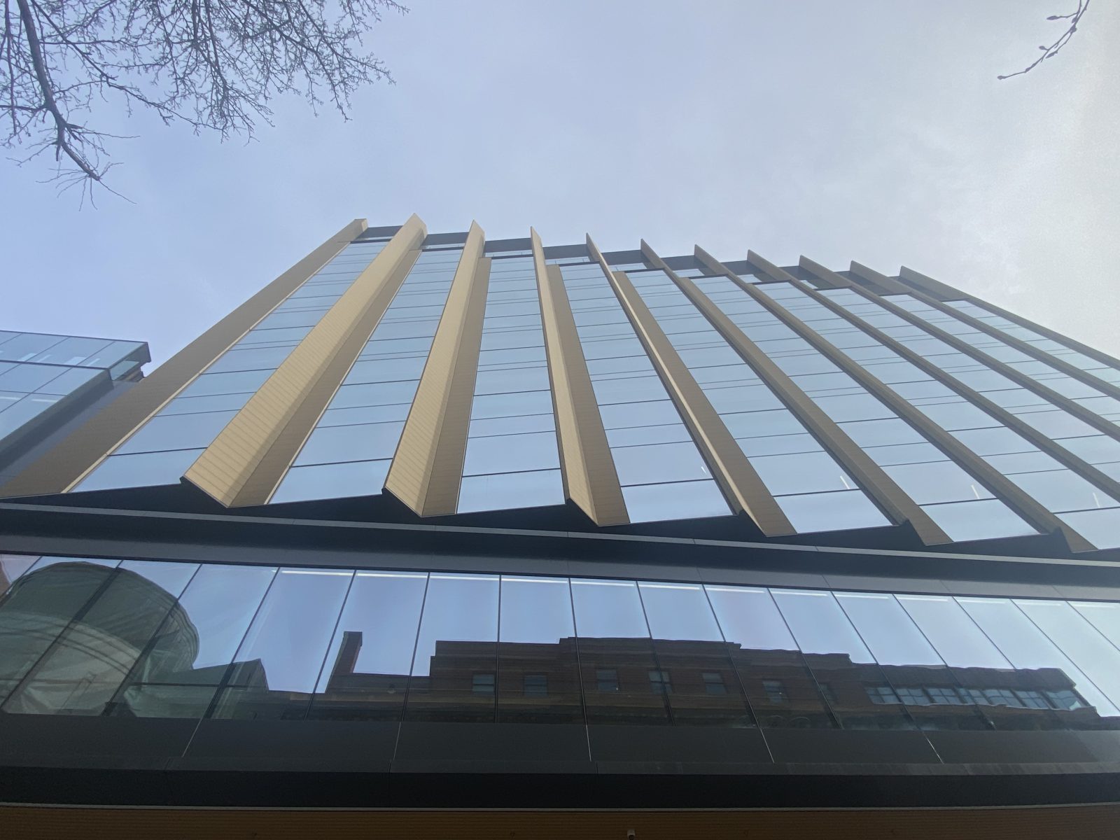Boston, MA
Beth Israel Deaconess Medical Center, Inpatient Building
Scope/Solutions
Abutting the existing Rosenberg Clinical Building, the eleven-story New Inpatient Building houses modern medical suites for surgery, diagnostics, and procedures, along with 30 intensive care rooms and more than 120 patient rooms, allowing Beth Israel Deaconess Medical Center to retire other double-occupancy rooms on the west campus. SGH provided structural, building enclosure consulting, commissioning, and construction phase services for the 345,000 sq ft building featuring a rooftop helipad and podium-level healing garden.
As the structural engineer of record, we designed foundations and the steel-framed superstructure for the New Inpatient Building. Highlights of our design include:
- A 60 ft cantilever over the existing emergency department building springing from a 90 ft column-free backspan over an ambulance bay
- Slurry wall and load-bearing elements that serves as the building foundation, support of excavation, and lateral support for foundations at adjacent buildings
- Links to the Rosenberg Building and a two-level bridge connecting to an existing bridge crossing Pilgrim Road
- An interstitial mechanical level added to Level 4 of the Rosenberg Building
SGH consulted on the design and helped select systems for below-grade and plaza waterproofing, exterior wall assemblies with terra cotta and composite metal wall panels, unitized and stick-built curtain walls, and roofing. Highlights of our work include:
- Collaborating with the architect, owner, and contractor during the design-assist process for the unitized aluminum-framed curtain wall and terra cotta wall assemblies
- Consulting on expansion joints between the new and existing buildings
- Visiting the unitized curtain wall factory to observe fabrication processes
- Witnessing water testing of the curtain wall assemblies and quality control testing of other systems, such as roofing and plaza waterproofing
- Serving as the building enclosure commissioning (BECx) agent to establish performance expectations and develop the BECx plan, outlining the commissioning requirements
Project Summary
Key team members



