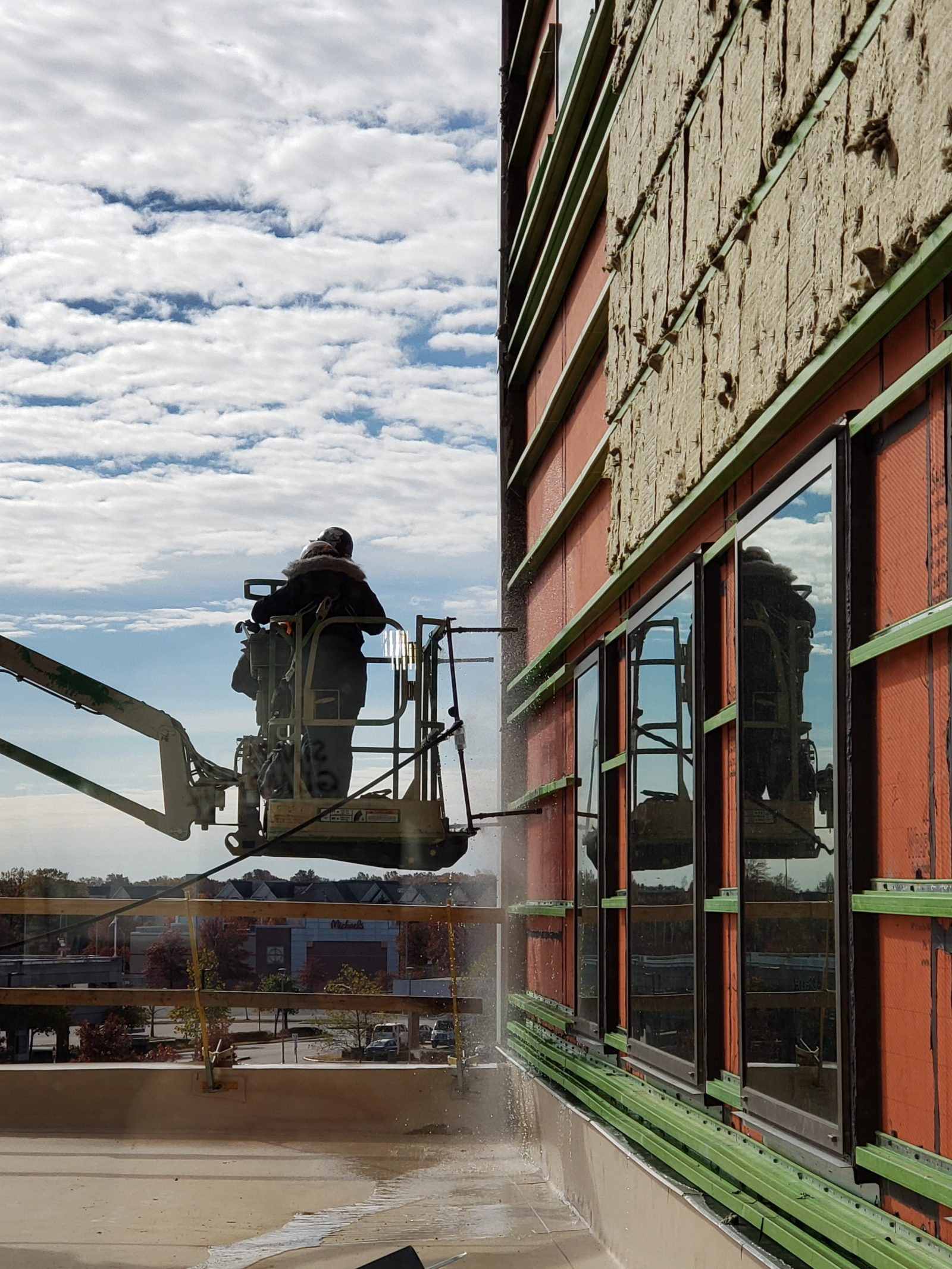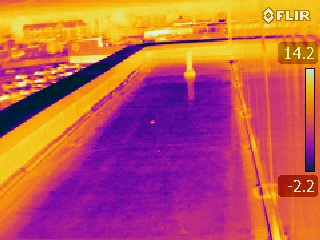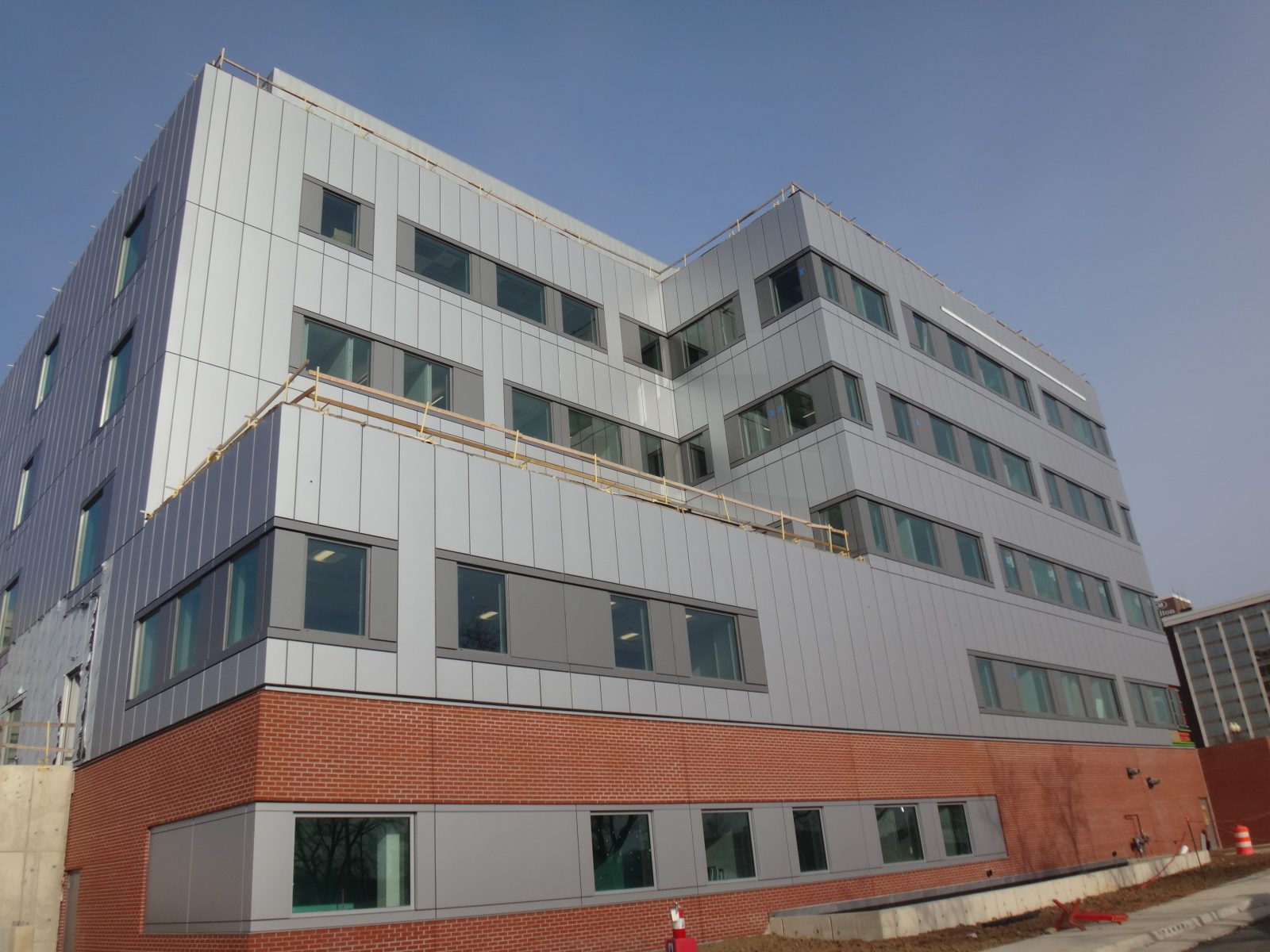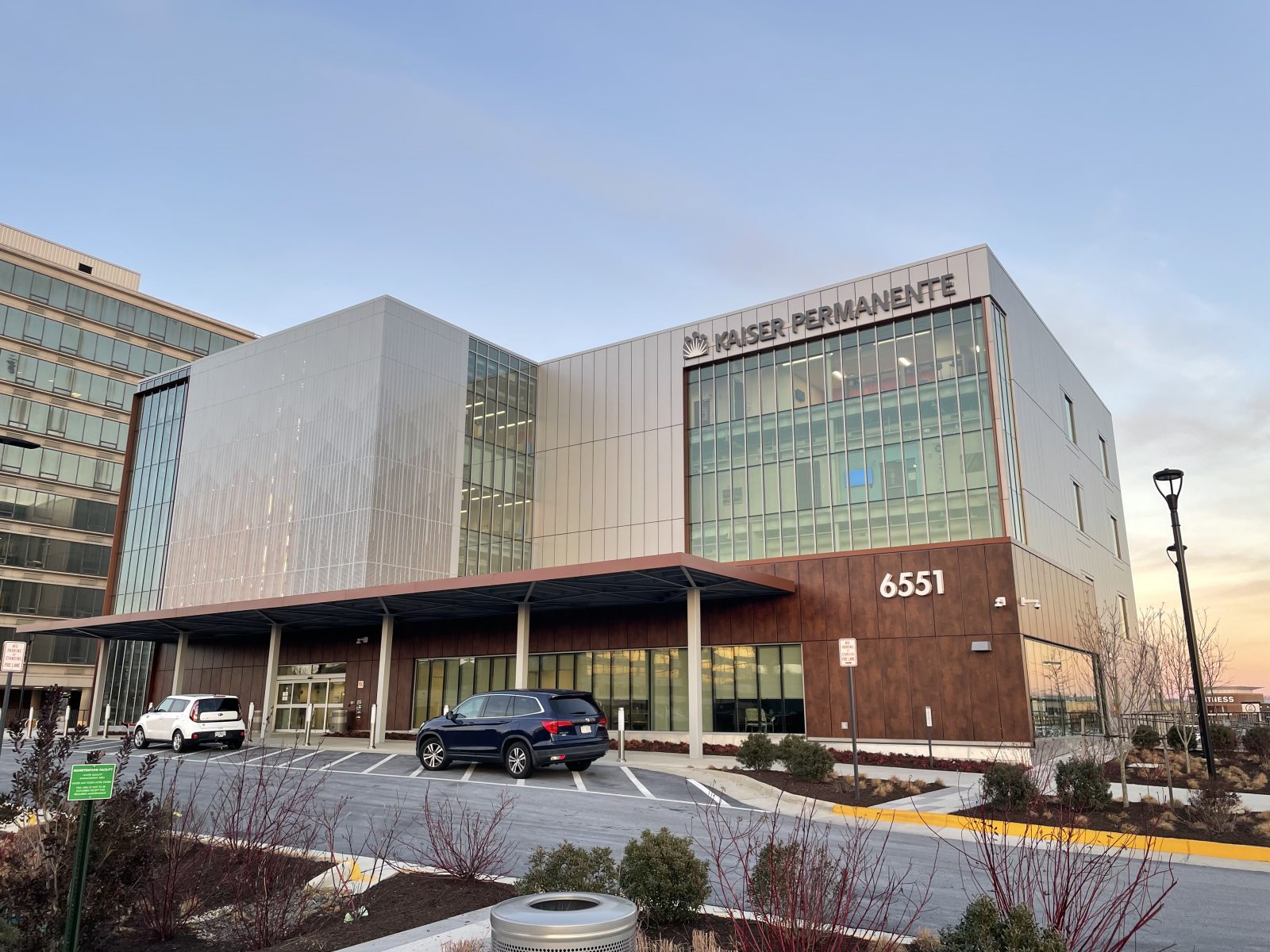Springfield, VA
Kaiser Permanente Medical Office Building
Scope/Solutions
To support a strategic plan for long-term growth in Northern Virginia, Kaiser Permanente undertook a project to construct a four-story medical office building to house three outpatient clinics, a retail pharmacy, and a clinical lab. SGH provided building enclosure commissioning (BECx) services, including performing several field quality control tests as part of the owner’s quality assurance/quality control program for the project.
SGH provided commissioning services for the building enclosure, comprising self-adhered below-grade waterproofing, stick-built aluminum curtain wall at the main stair and entrance areas, prefabricated wall panels, aluminum-framed windows, metal panel cladding, and thermoplastic roofing. Highlights of our work include:
- Reviewing the design drawings and specifications for compliance with the owner’s project requirements; providing recommendations related to system selection, constructability, expected performance, and reliability; and proposing a field quality control testing scope
- Preparing a BECx plan to establish project roles, project team responsibilities, quality assurance, and quality control procedures
- Assisting the design team in reviewing building enclosure submittals
- Visiting the site to observe ongoing building enclosure installation and review it for compliance with the project documents; collaborating with the project team to resolve performance items and field conditions; and providing illustrated field reports summarizing our field observations, concerns, and recommendations
- Conducting field quality control testing to evaluate air barrier, waterproofing membrane, and sealant adhesion; air leakage and water penetration resistance of opaque walls and windows; and water penetration resistance of the curtain wall assemblies; and performing an infrared survey of roofing to identify wet materials
Project Summary
Key team members





