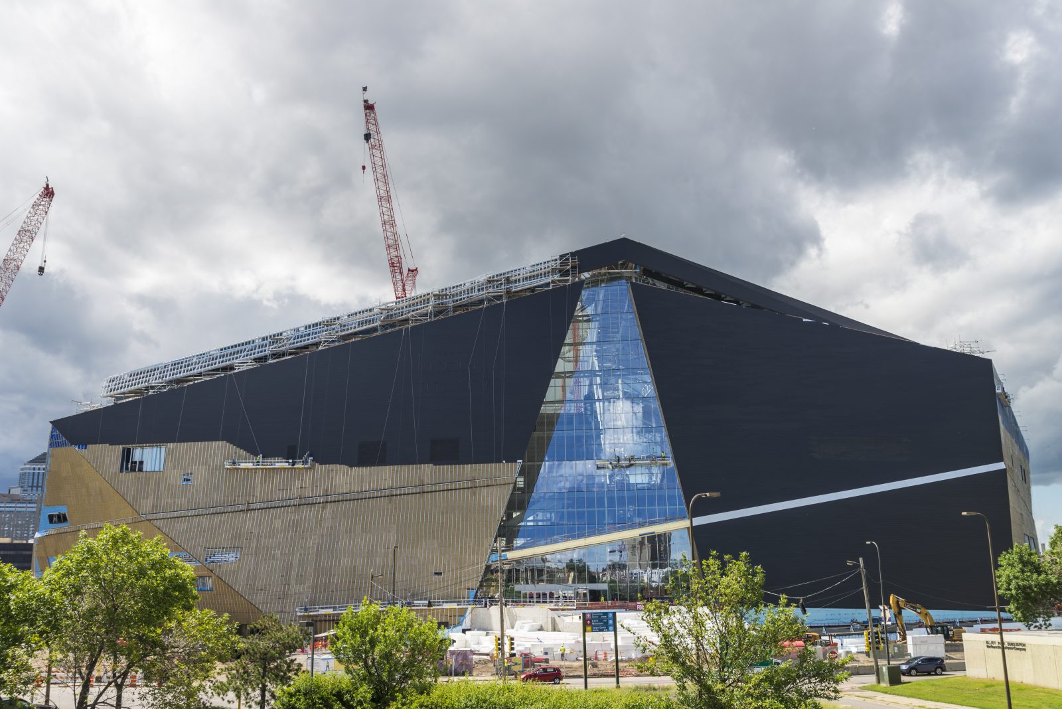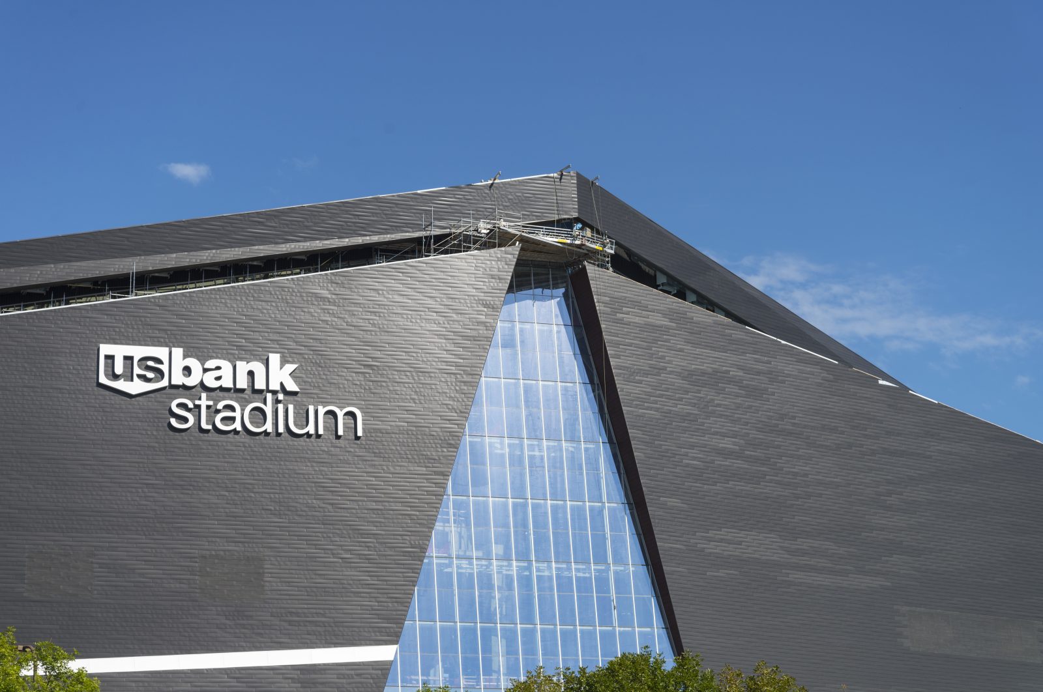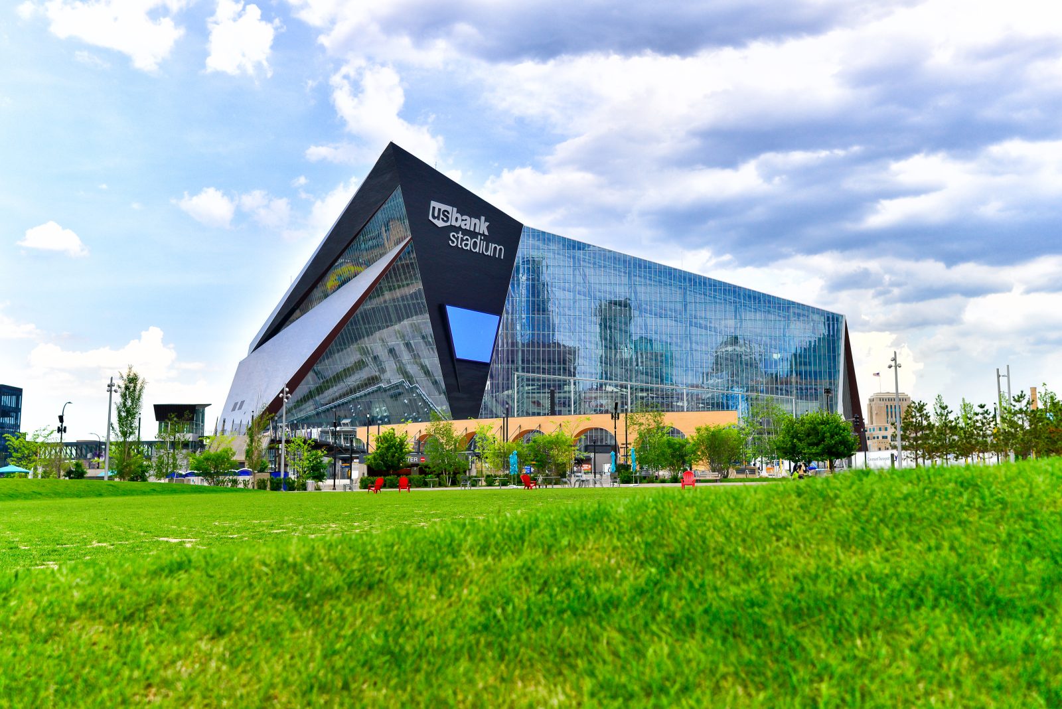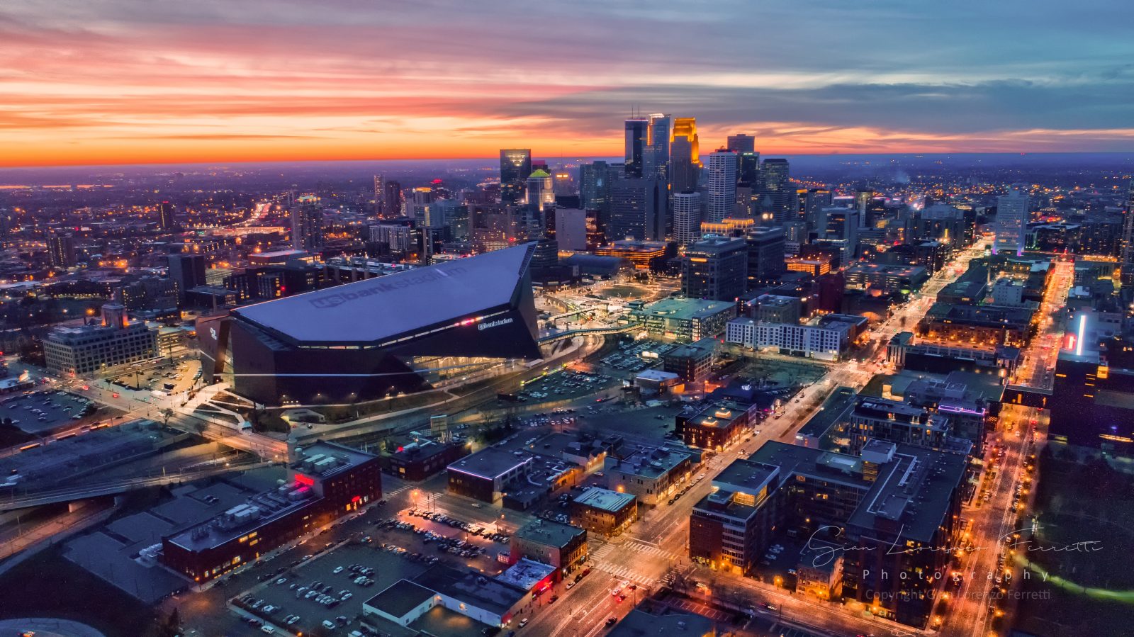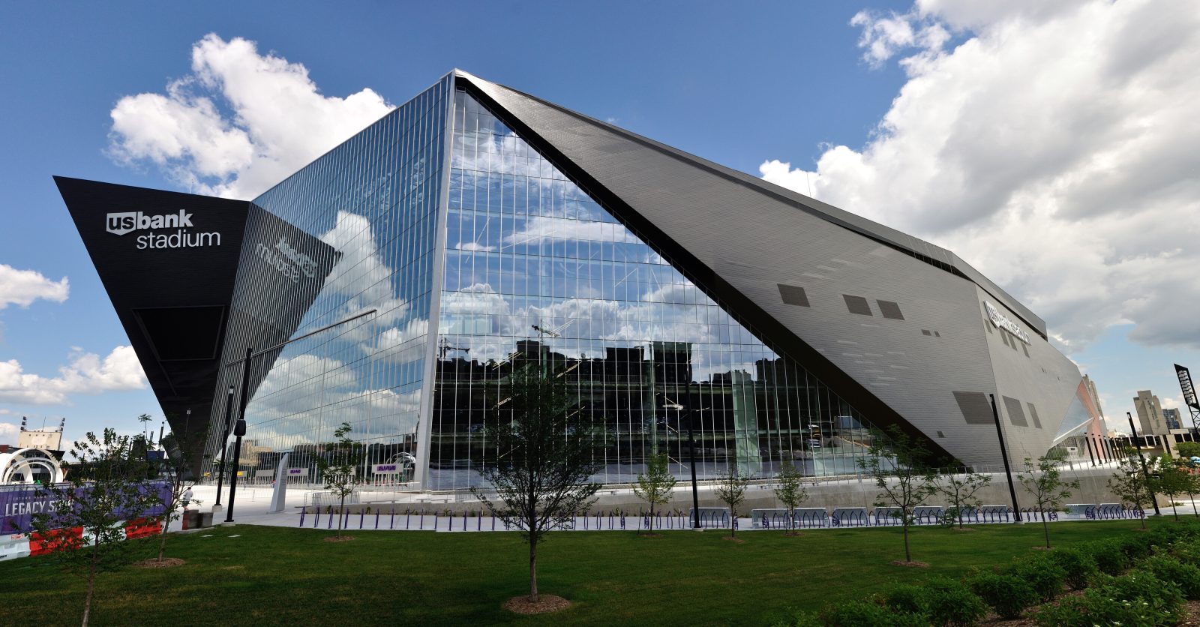Minneapolis, MN
U.S. Bank Stadium
Scope/Solutions
Minnesota State Facilities Authority wanted a new stadium that connects and celebrates the people of Minnesota. The U.S. Bank Stadium is a multipurpose venue that serves as the home for the Minnesota Vikings NFL team and provides the city with year-round space for concerts, athletics, conventions, and festivals. SGH consulted on the design of the stadium’s wall panels.
The stadium is clad with 1 ft wide by 10 ft long interlocking zinc wall panels. SGH provided building enclosure consulting and structural engineering services to help the design team evaluate the modified zinc wall panels’ design and performance. Highlights of our work include:
- Performing finite element analysis of the cladding’s attachment to the z-girt system to evaluate the girts’ member capacity and the connection from the girts to the cladding and each other
- Evaluating proposed weather barrier products and developing details and recommendations to enhance the weather barrier installation for the entire stadium
- Consulting on NFPA 285 testing for the wall mockup
- Providing construction phase services, including reviewing relevant submittals, witnessing performance testing of the installed zinc panel wall assembly, and helping the project team during installation
Project Summary
Solutions
New Construction
Services
Building Enclosures | Advanced Analysis | Performance & Code Consulting
Markets
Culture & Entertainment
Client(s)
HKS Inc.
Specialized Capabilities
Facades & Glazing | Computational Mechanics | Fire Life Safety & Accessibility
Key team members

Additional Projects
Midwest
Grinnell College, Athletic and Fitness Center
The design team needed to address the combination of high internal temperature and humidity of the natatorium set in a cold climate. SGH reviewed designs and recommended modifications to improve the performance of vapor retarders and air and thermal barriers, as well as to achieve continuity.
Midwest
Cleveland Museum of Art Roof Canopy
The Cleveland Museum of Art wanted to replace its deteriorating maintenance facility with a new one more suitable for the location adjacent to the main museum entrance. SGH collaborated with Sasaki Associates and CW Keller to develop design options for the proposed concrete roof geometry.
