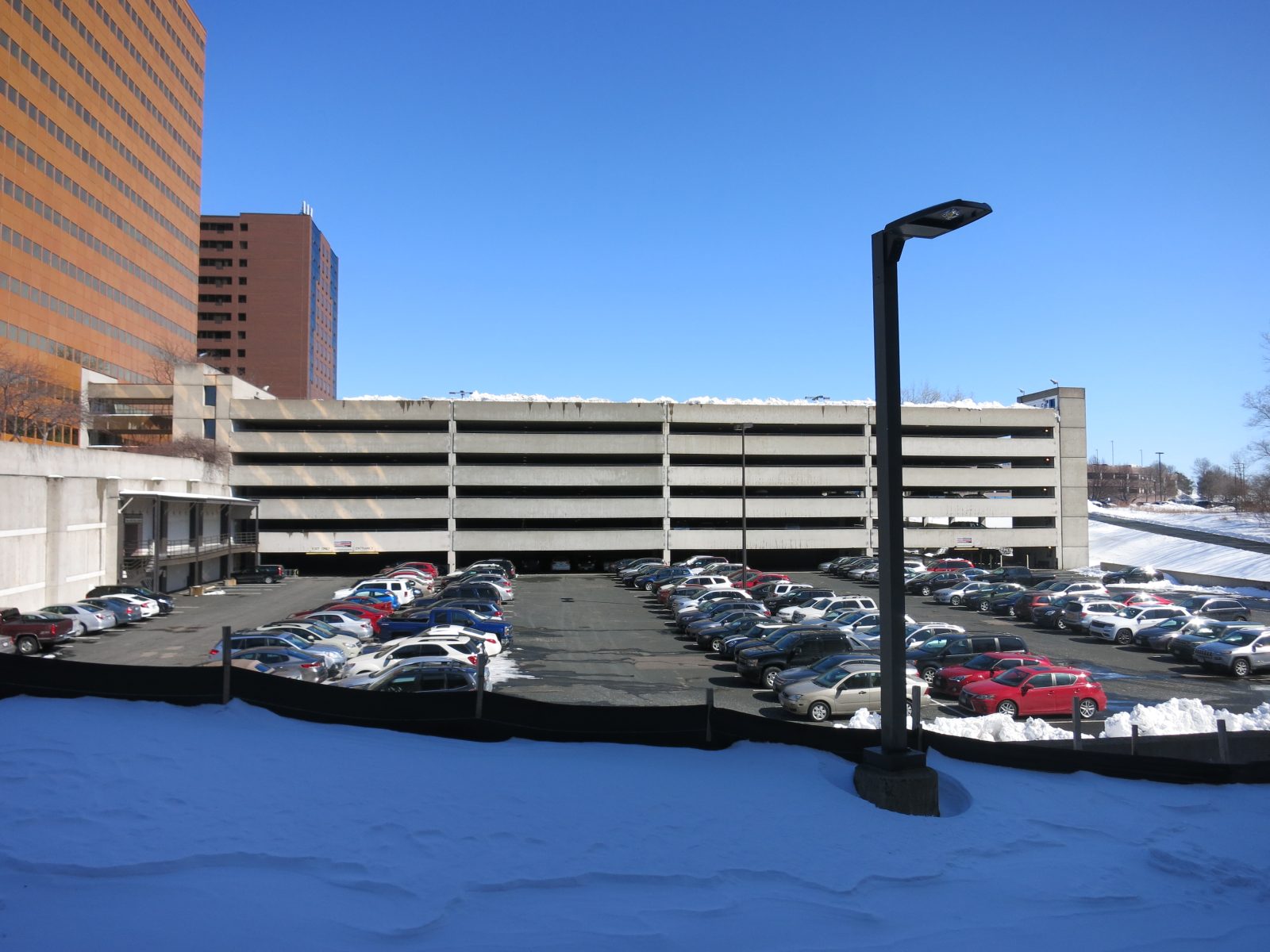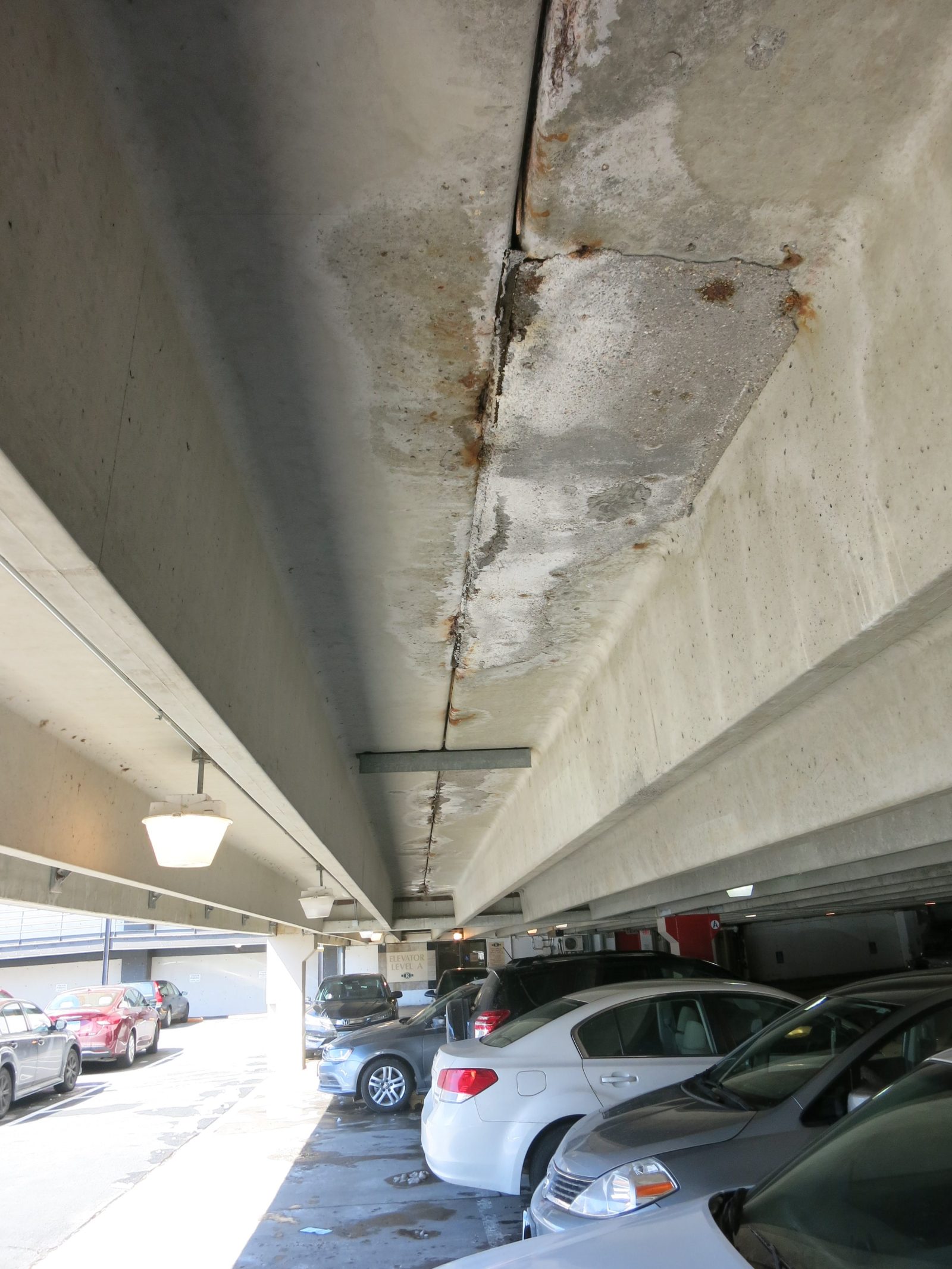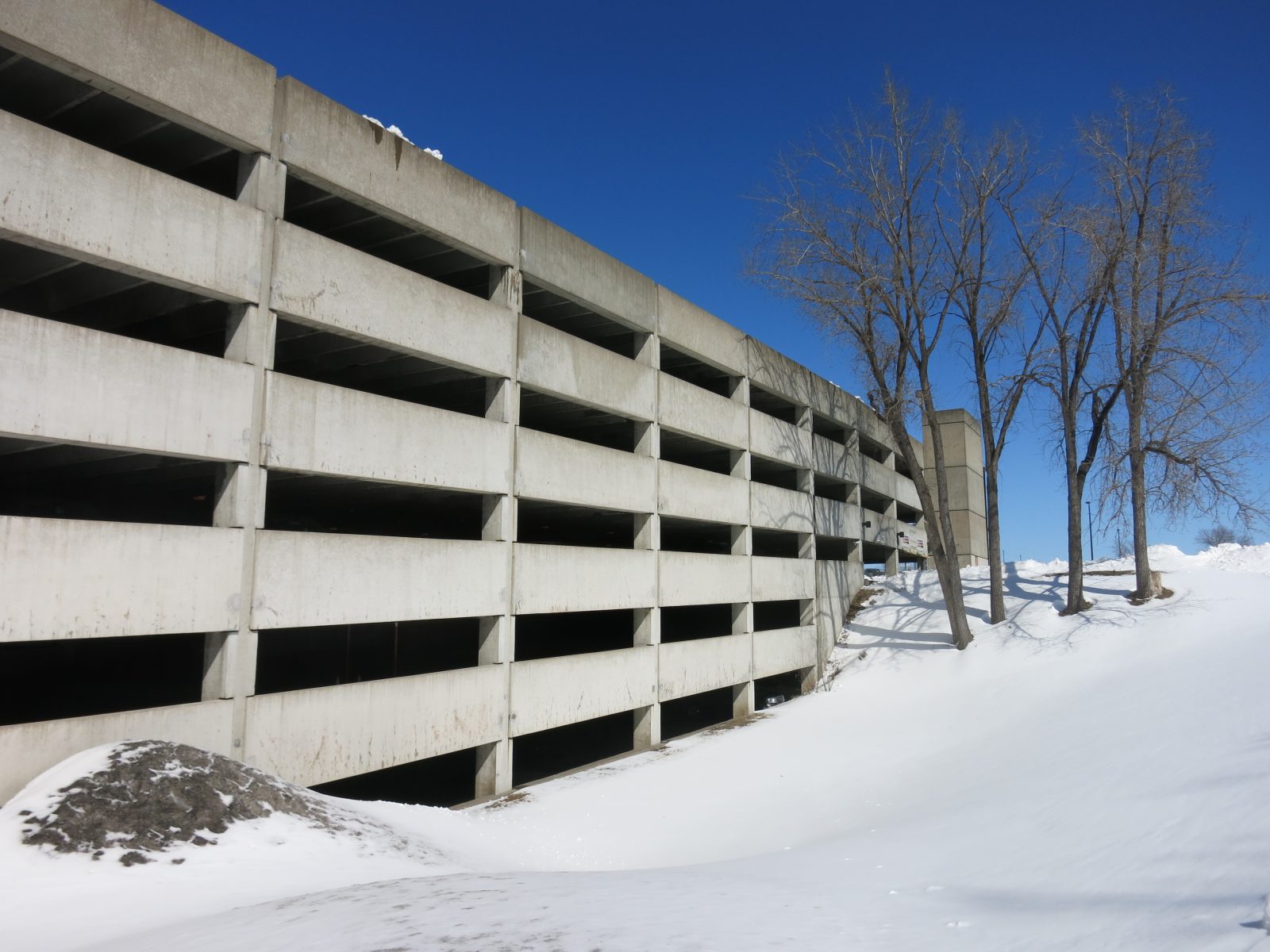Bloomington, MN
Riverview Office Tower Parking Garage
Scope/Solutions
Originally constructed in 1973, the Riverview Office Tower Parking Garage is a six-level precast, prestressed concrete parking structure with 1,600 parking spaces. SGH performed an assessment of the structure to help the owner understand its condition and plan for repairs.
Our investigation included visual and sounding surveys to identify the location and extent of deterioration. SGH performed chloride ion analysis, compressive strength testing, and detailed petrographic examinations on extracted concrete samples in our laboratory.
We identified corrosion of embedded steel reinforcement and underlying issues with the concrete, including elevated chloride levels and susceptibility to freeze thaw deterioration.
Working with the owner, SGH developed a phased long-term maintenance plan to extend the useful life of the structure, while allowing continued use of the garage during the project. We developed repair recommendations, including conceptual pricing to help the owner plan for the work.
Project Summary
Key team members



