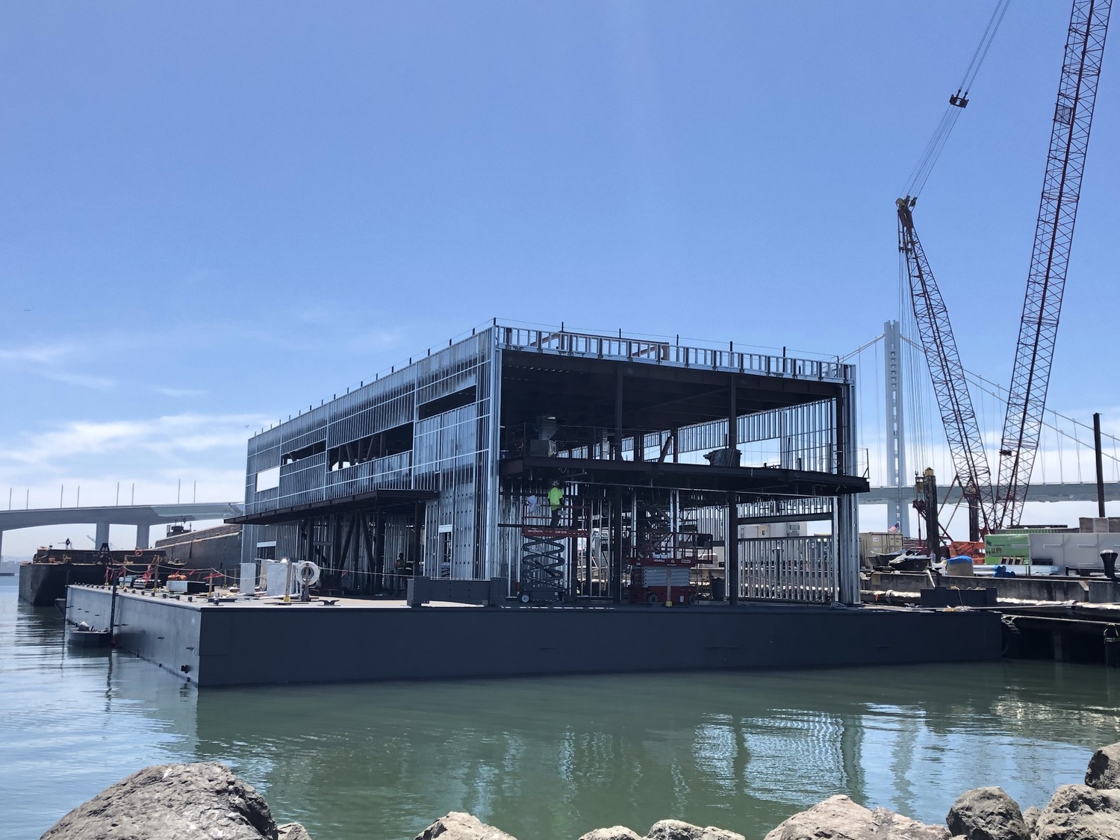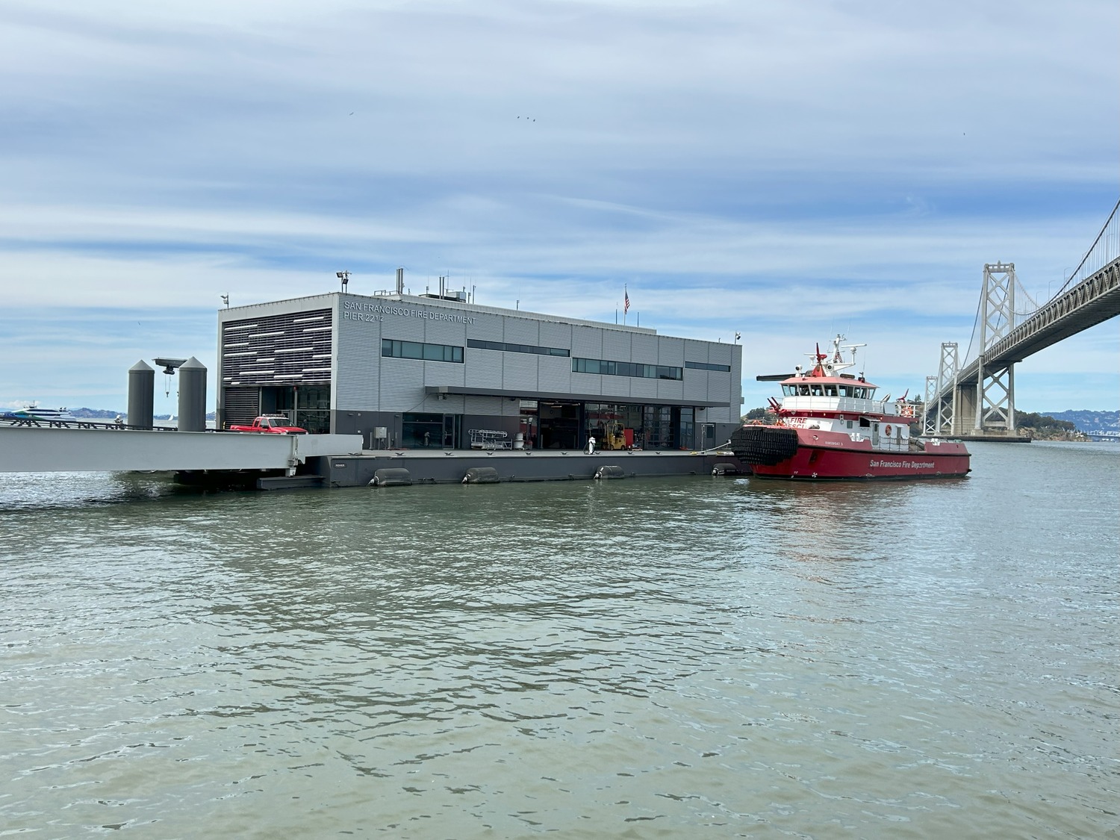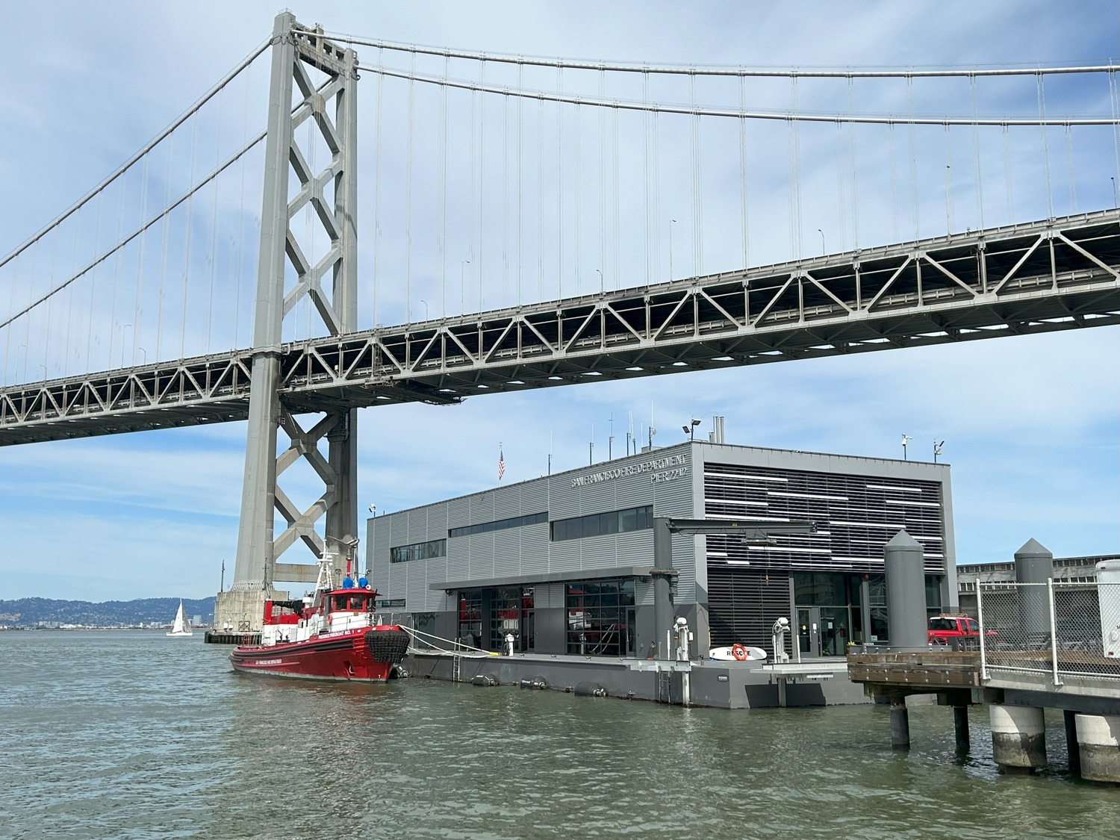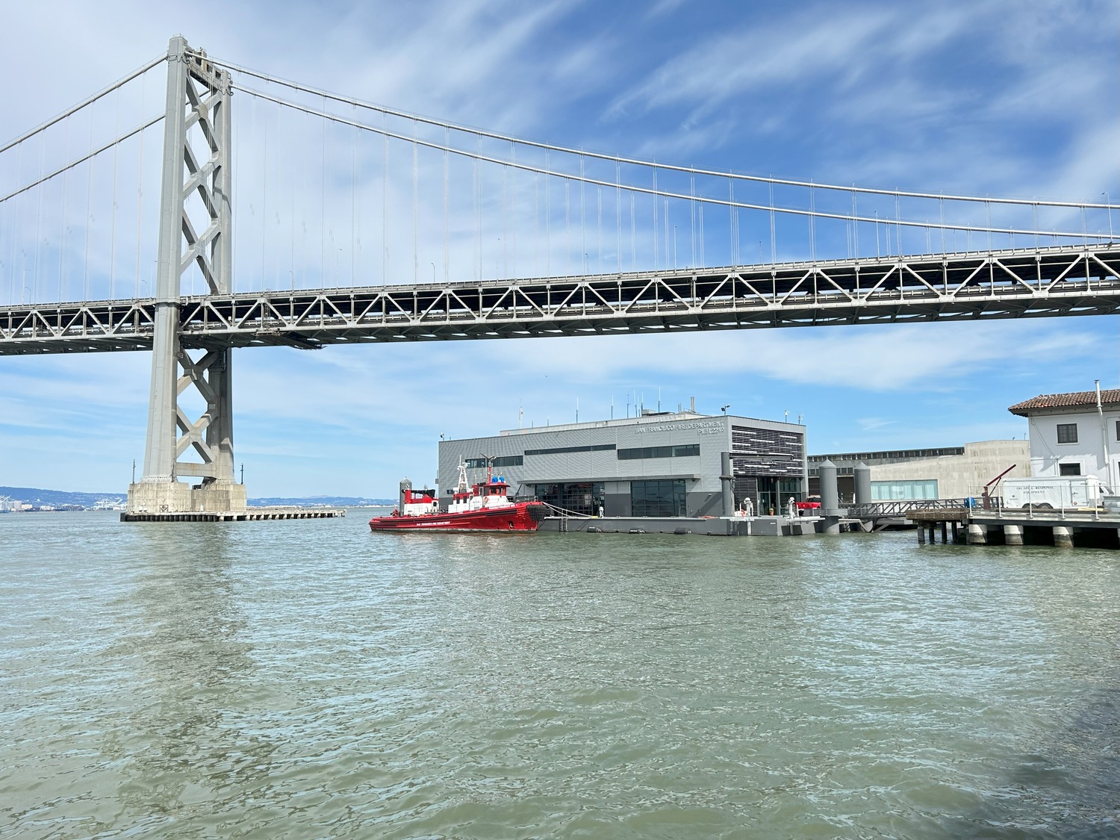San Francisco, CA
San Francisco Fireboat Station 35
Scope/Solutions
Located behind the city’s oldest fire station at Pier 221/2, the new fireboat station is a two-story structure constructed on a steel float that provides firefighters with a marine emergency operations center and better access to their fireboats. The float is anchored with piles and accessed from the landside via a ramp connected to a new pile-supported pier. The building, which houses full-time fire department personnel, is designed to rise and fall with the tide and future sea level changes. SGH consulted on the building enclosure design for the project.
SGH consulted on the building enclosure design, including operable windows at the lodging areas, curtain wall and insulated metal panel rain-screen assemblies, and low-slope roofing. Highlights of our work include:
- Helping develop the design and select systems for the roofing, walls, and metal panels in the splash zone
- Preparing details to convey the design intent and depict interfaces between adjacent systems and/or materials
- Consulting on complex conditions, such as accelerated corrosion in the marine environment
- Hygrothermal analysis of wall and roof assemblies
- Adapting marine-grade coatings to architectural features and details
- Providing construction phase services, including reviewing related submittals, visiting the site to observe ongoing construction, and helping the project team address field conditions
Project Summary
Key team members




