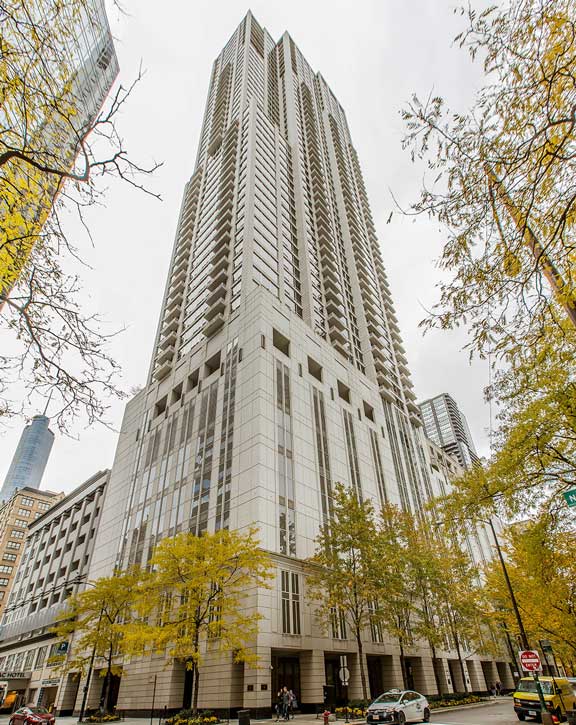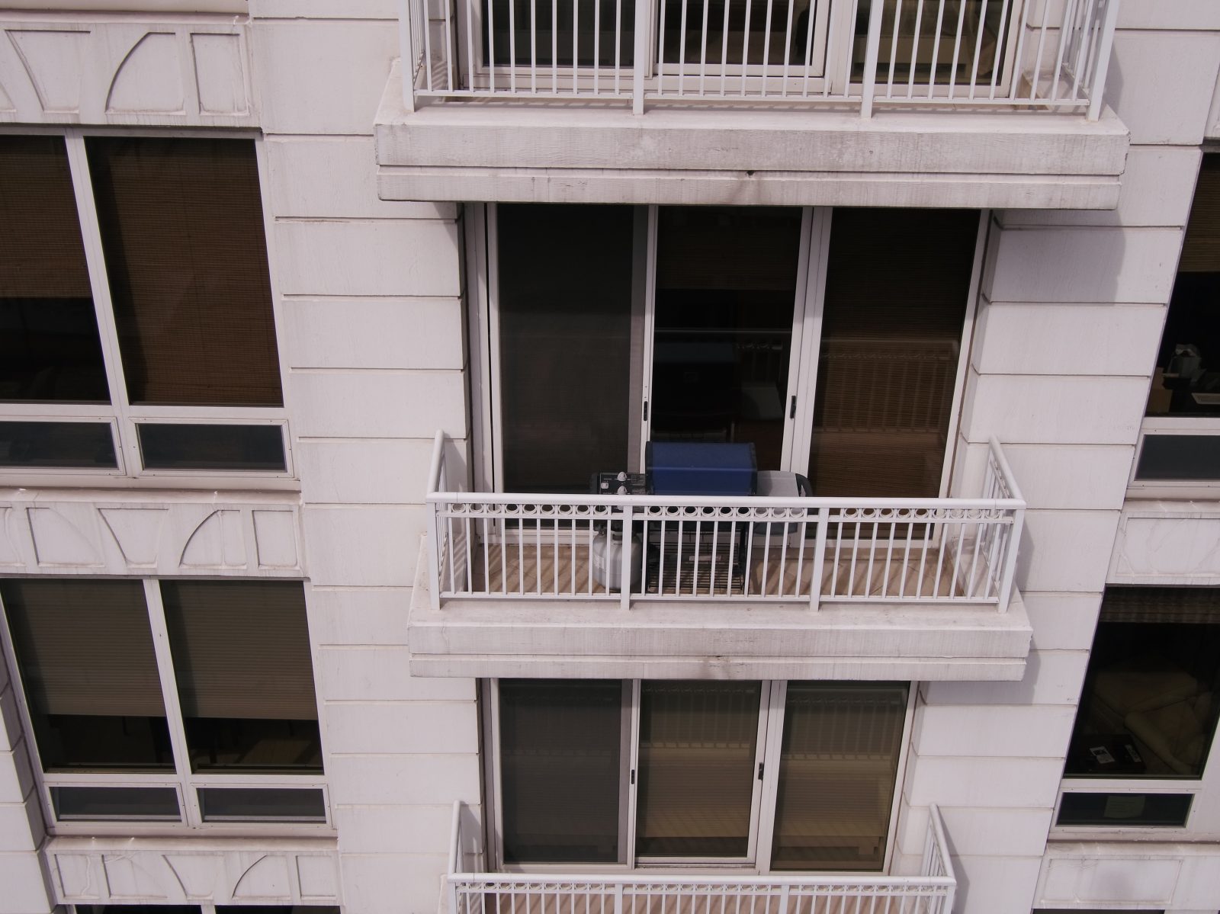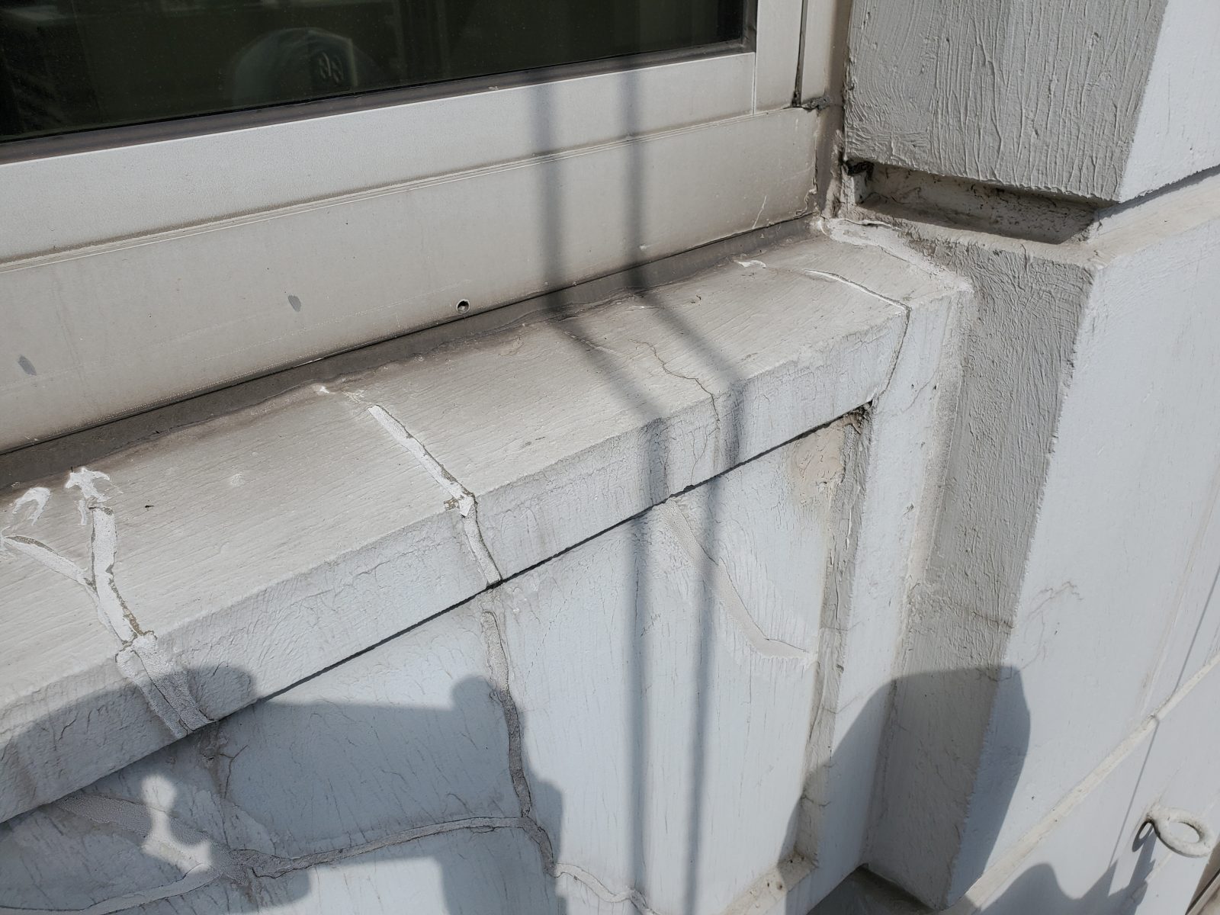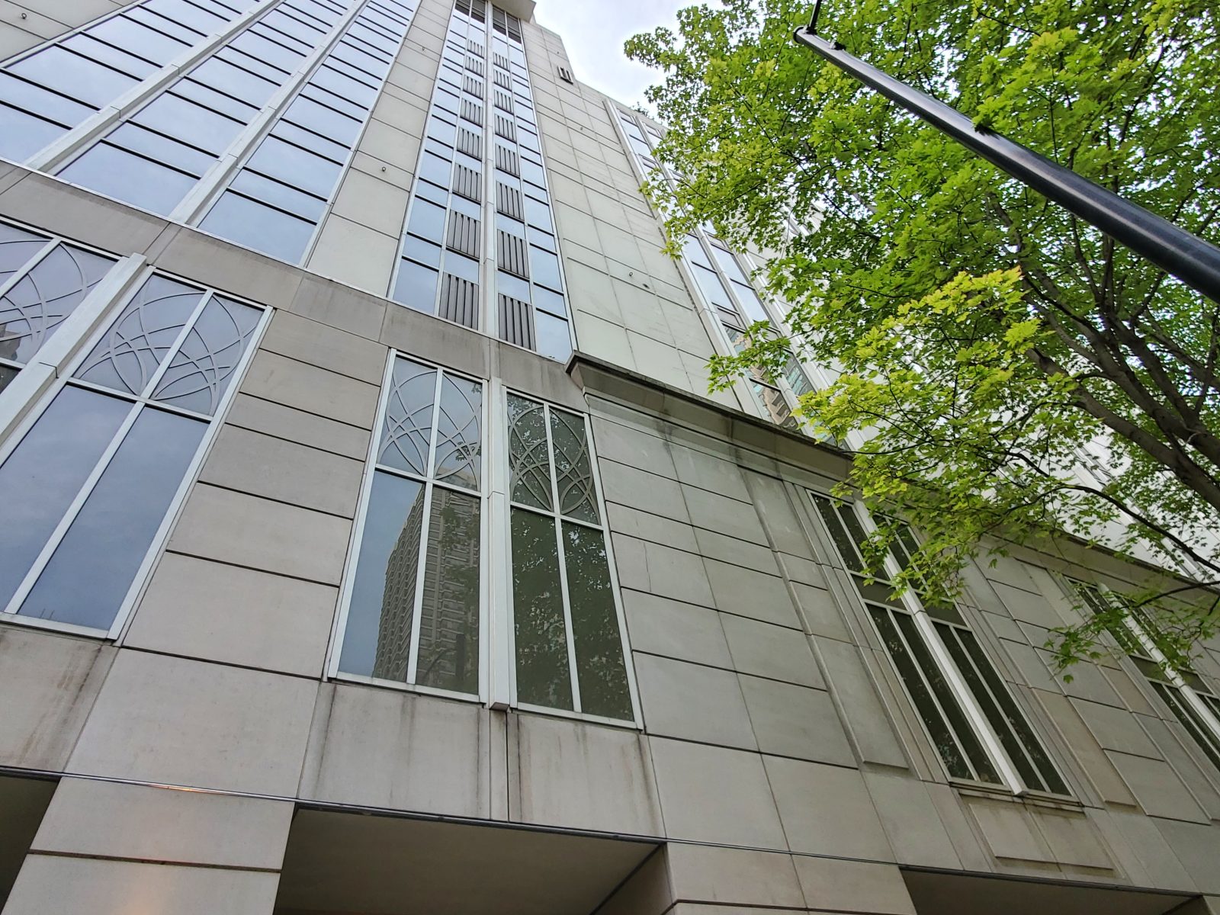Chicago, IL
55 E. Erie Street
Scope/Solutions
The 646 ft tall condominium building at 55 East Erie Street was completed in 2003 and includes a fifty-six-story tower constructed on an eleven-story podium. Previous facade surveys by others identified areas requiring repairs. The condominium association retained SGH to review the condition of the building’s facade and previous repairs, and provide recommendations for future maintenance.
SGH performed a condition assessment of the facade with punched aluminum-framed windows and primarily clad with architecturally exposed concrete, and the cantilevering balconies on floors fourteen through forty-eight. Highlights of our work include:
- Overseeing a drone survey of the building facades, including obtaining all necessary permissions from the City of Chicago
- Surveying select balconies and other elevations
- Developing a photograph database with information collected from the surveys
- Identifying potential issues with the facades and balconies that require repair
- Preparing and filing forms documenting our observations as required by the City of Chicago
- Providing a rough order-of-magnitude cost estimate to help the condominium association budget for the next ten years of facade maintenance and repairs
- Designing and administering concrete and sealant repairs for the facades
Project Summary
Solutions
Repair & Rehabilitation
Services
Building Enclosures | Performance & Code Consulting
Markets
Residential
Client(s)
FirstService Residential
Specialized Capabilities
Condition Assessments | Facade Inspection Ordinances
Key team members

Additional Projects
Midwest
Mission 106
The 149,000 sq ft building is a wood-framed superstructure constructed over a concrete podium. During construction, the project team observed water leaking through exterior walls.
Midwest
Industry Cincinnati,1118 Sycamore Street
Located in Cincinnati's Over-the-Rhine district, the new mixed-use development at 1118 Sycamore Street became the largest residential complex in the Pendleton neighborhood.



