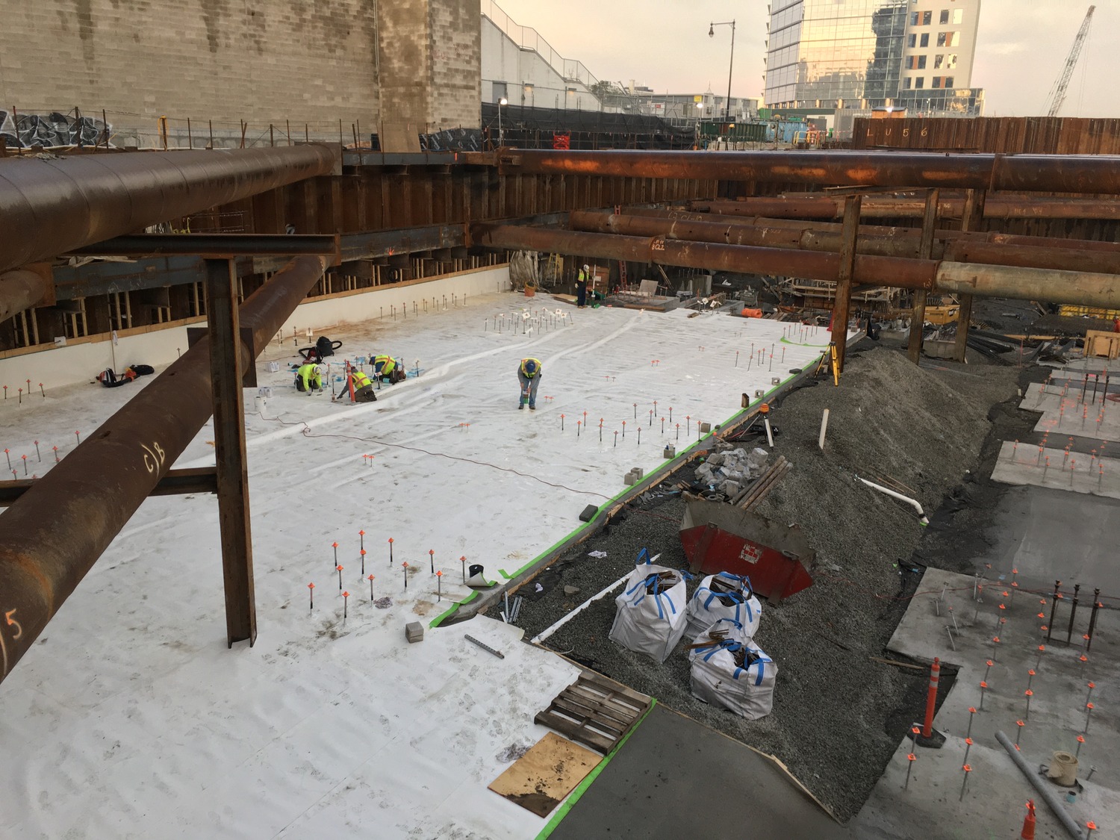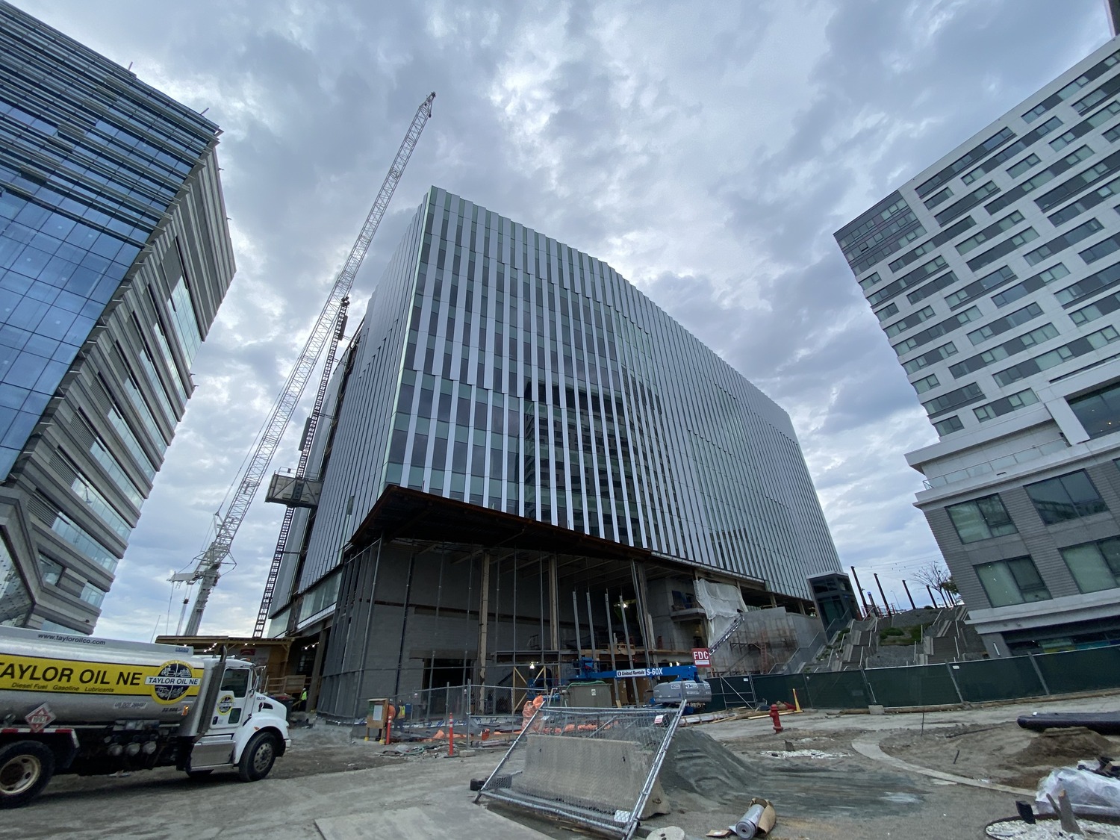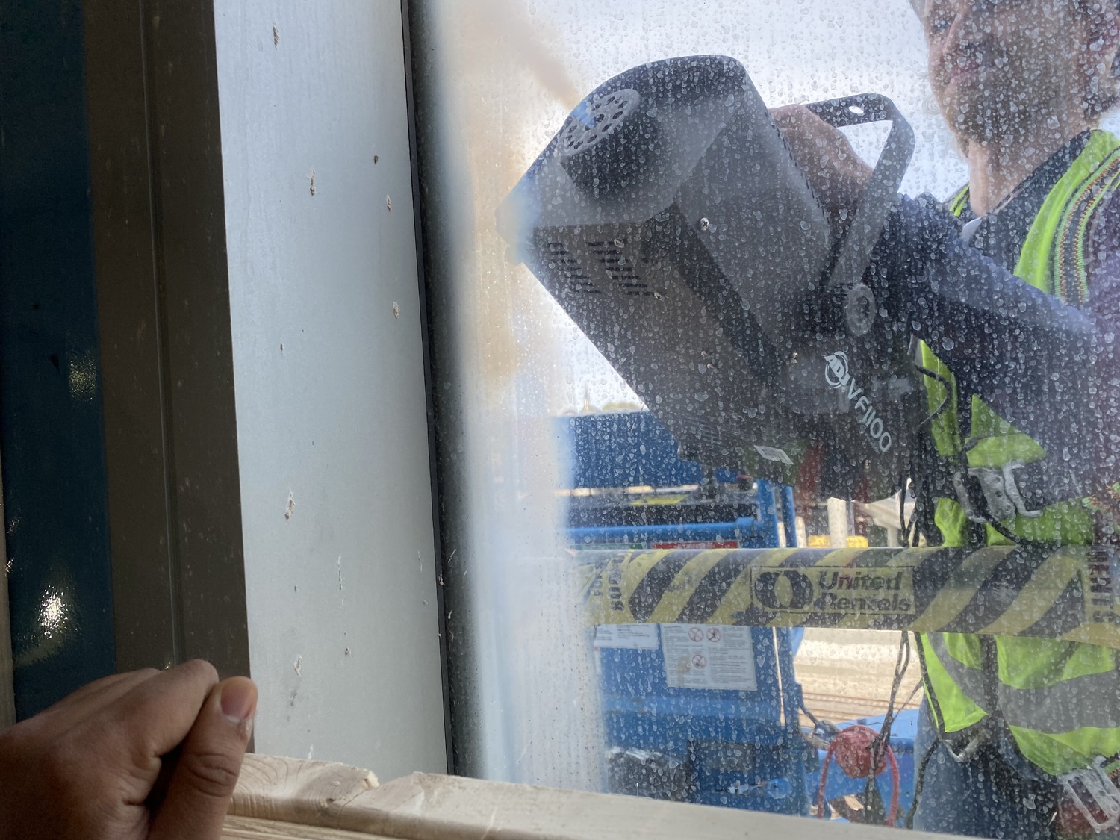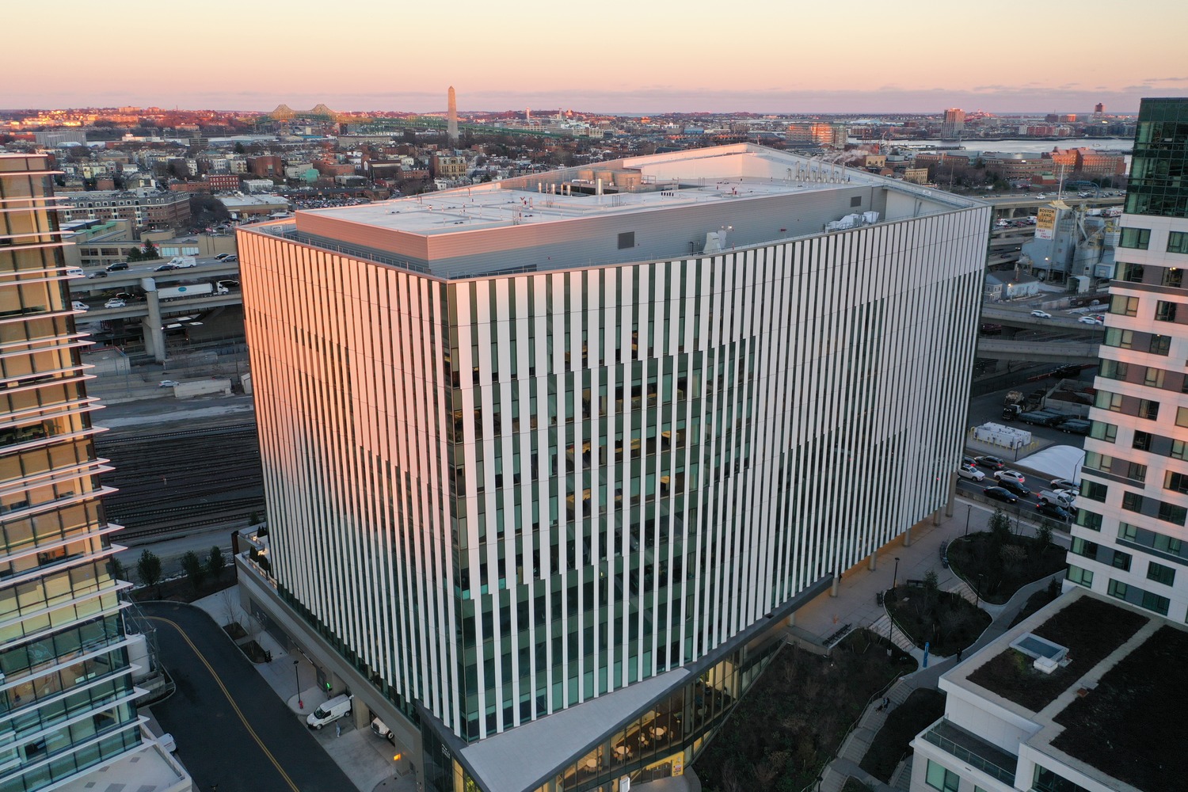Cambridge, MA
450 Water Street
Scope/Solutions
Formerly a railyard adjacent to Kendall Square, Cambridge Crossing is a forty‑three-acre mixed-use development. The new eleven-story building on Parcel H at 450 Water Street houses nine levels of life science office space above four levels of parking. SGH consulted on the building enclosure design for 450 Water Street and the building on Parcel G at 350 Water Street that serve together as a flagship campus location for Sanofi.
SGH collaborated with the project team on the building enclosure design, bidding and design-assist process, and construction. Highlights of our work include:
- Consulting on below-grade and podium waterproofing, roofing, and facade systems, including custom unitized and stick-built curtain walls, metal panel cladding, and louvers
- Developing details for complex conditions, such as waterproofing interfaces with the adjacent building, the building foundation, and site structures; expansion joints at existing pedestrian and vehicular structures; and roofing and curtain walls intersections
- Assisting with the design for the custom curtain wall assembly with integrated metal panel elements that vary throughout the facade to maximize daylighting
- Visiting the curtain wall fabricator to observe their construction quality control processes
- Consulting on a curtain wall performance mockup and witnessing laboratory testing
- Developing the basis of design for the lobby enclosure, comprising a custom long-span, steel-tee curtain wall system, and performing thermal modeling finite element analysis to evaluate the condensation potential
- Reviewing tenant-specific work affecting the building enclosure
- Providing construction phase services, including reviewing contractor submittals, visiting the site to observe ongoing construction, and helping address field conditions
- Helping detail and perform quality reviews of below-grade waterproofing installation
- Performing air/water infiltration testing of the curtain walls and infrared thermal surveys of the completed enclosure to qualitatively evaluate potential air leakage and identify wet materials in the installed roofing assemblies
Project Summary
Solutions
New Construction
Services
Building Enclosures | Applied Science & Research
Markets
Health Care & Life Sciences | Mixed-Use
Client(s)
NBBJ LP
Specialized Capabilities
Facades & Glazing | Roofing & Waterproofing | Environmental Simulations
Key team members

Additional Projects
Northeast
Sharon Hills Continuing Care Retirement Community
SGH provided structural engineering services for the project, which was not completed due to lack of support and approvals from the town.
Northeast
225 Wyman Street
SGH provided structural design services for the five-story building, parking garage, and alterations to the central plant, and consulted on the building enclosure design for the project.



