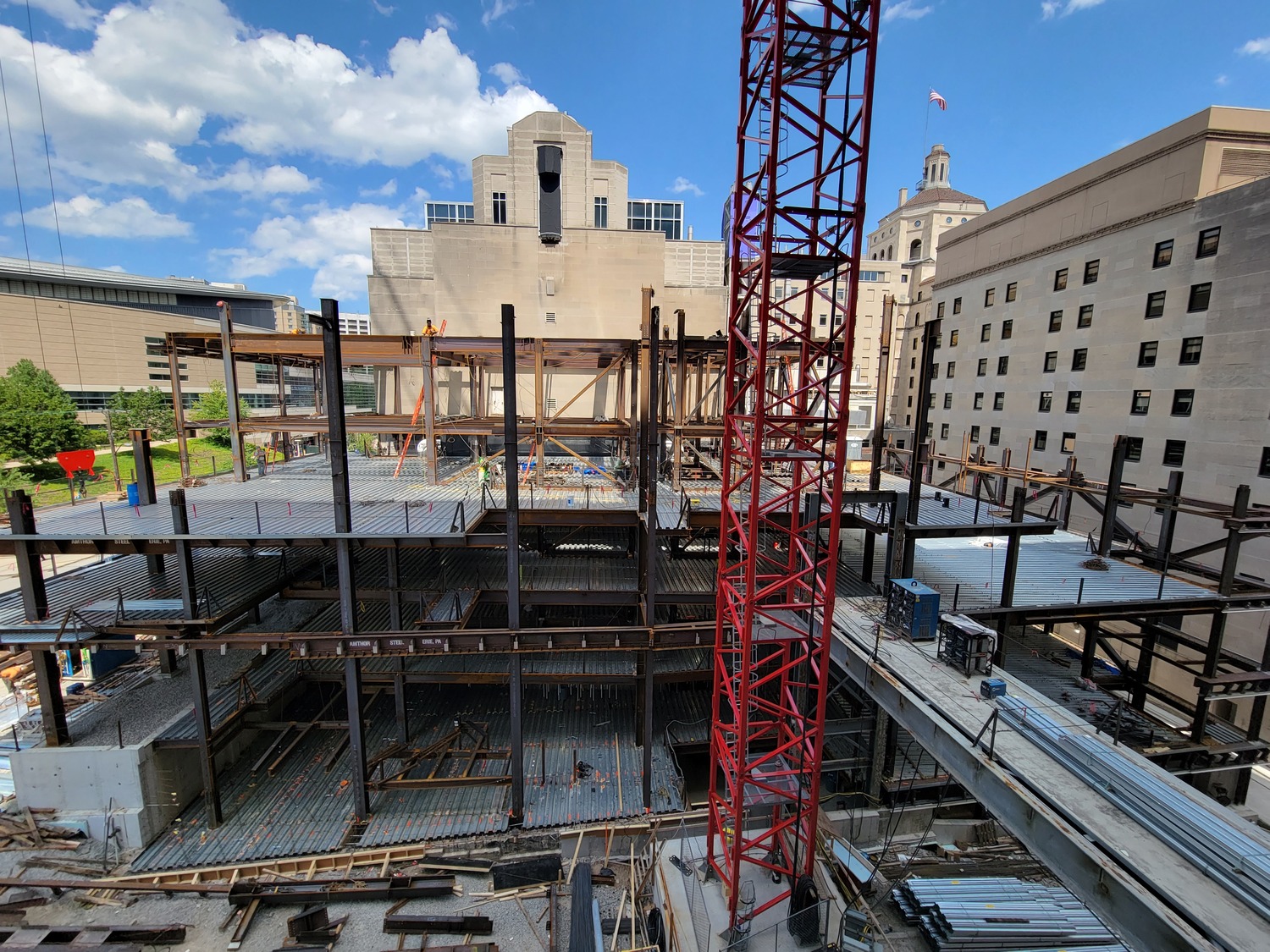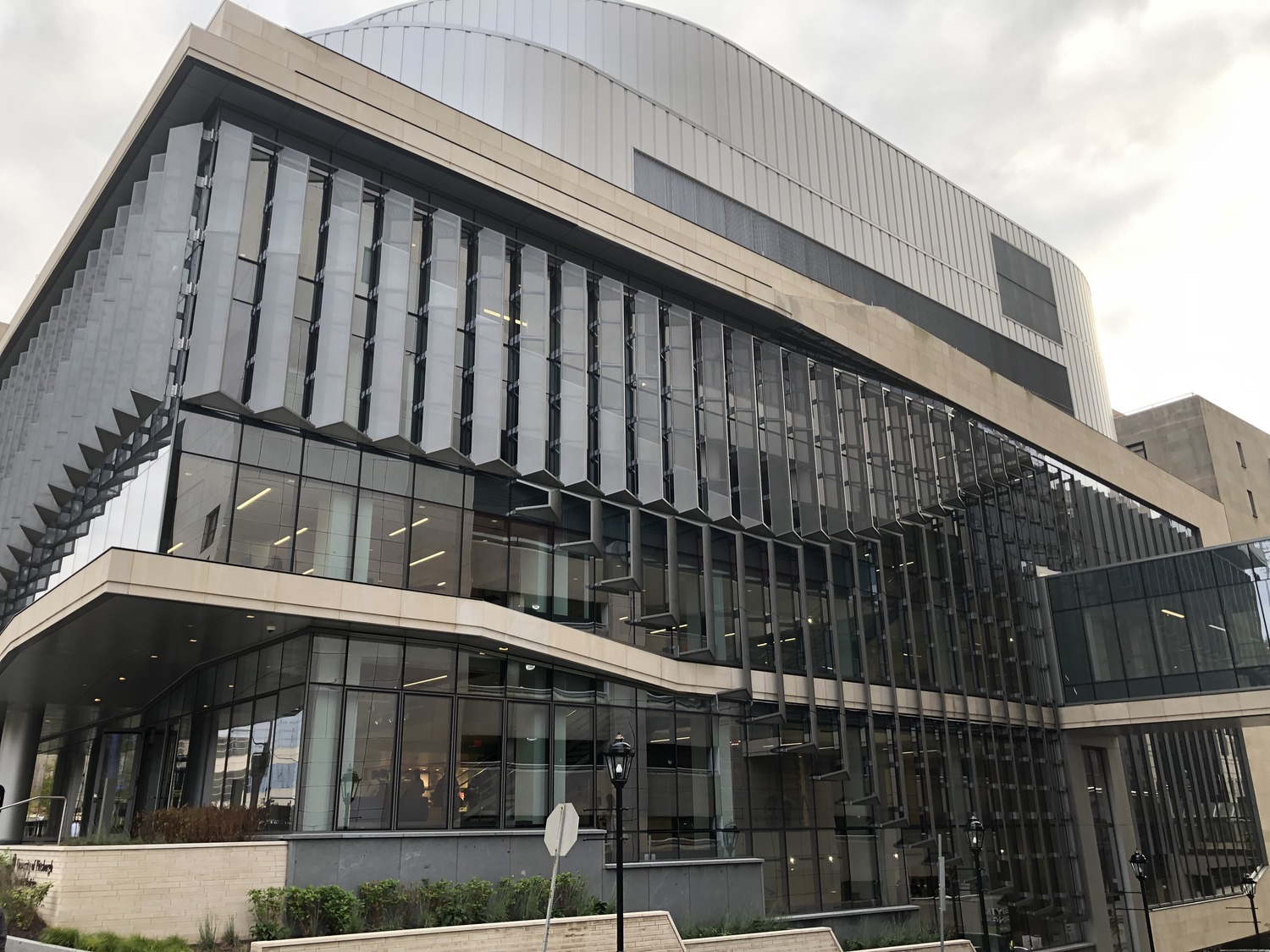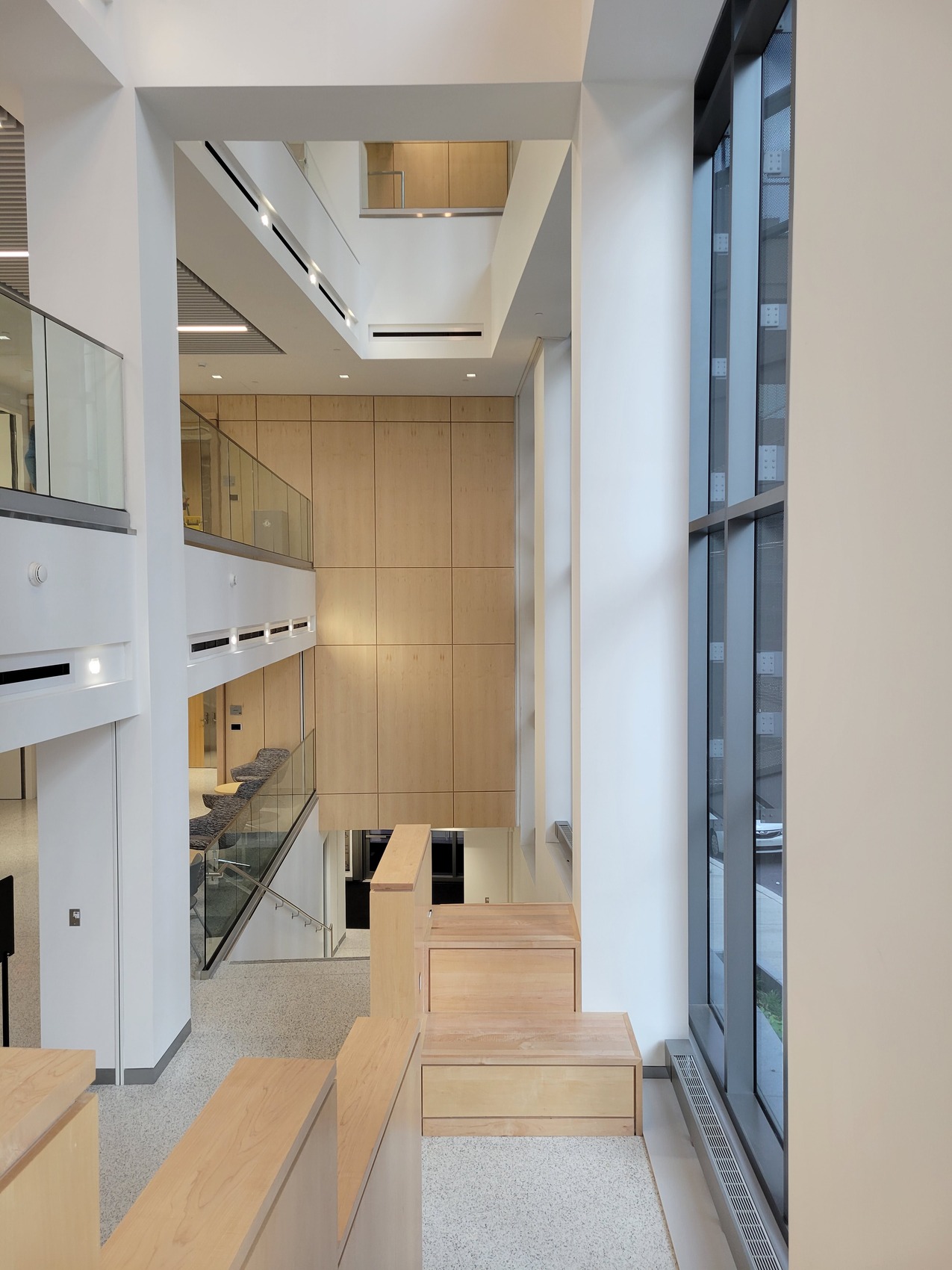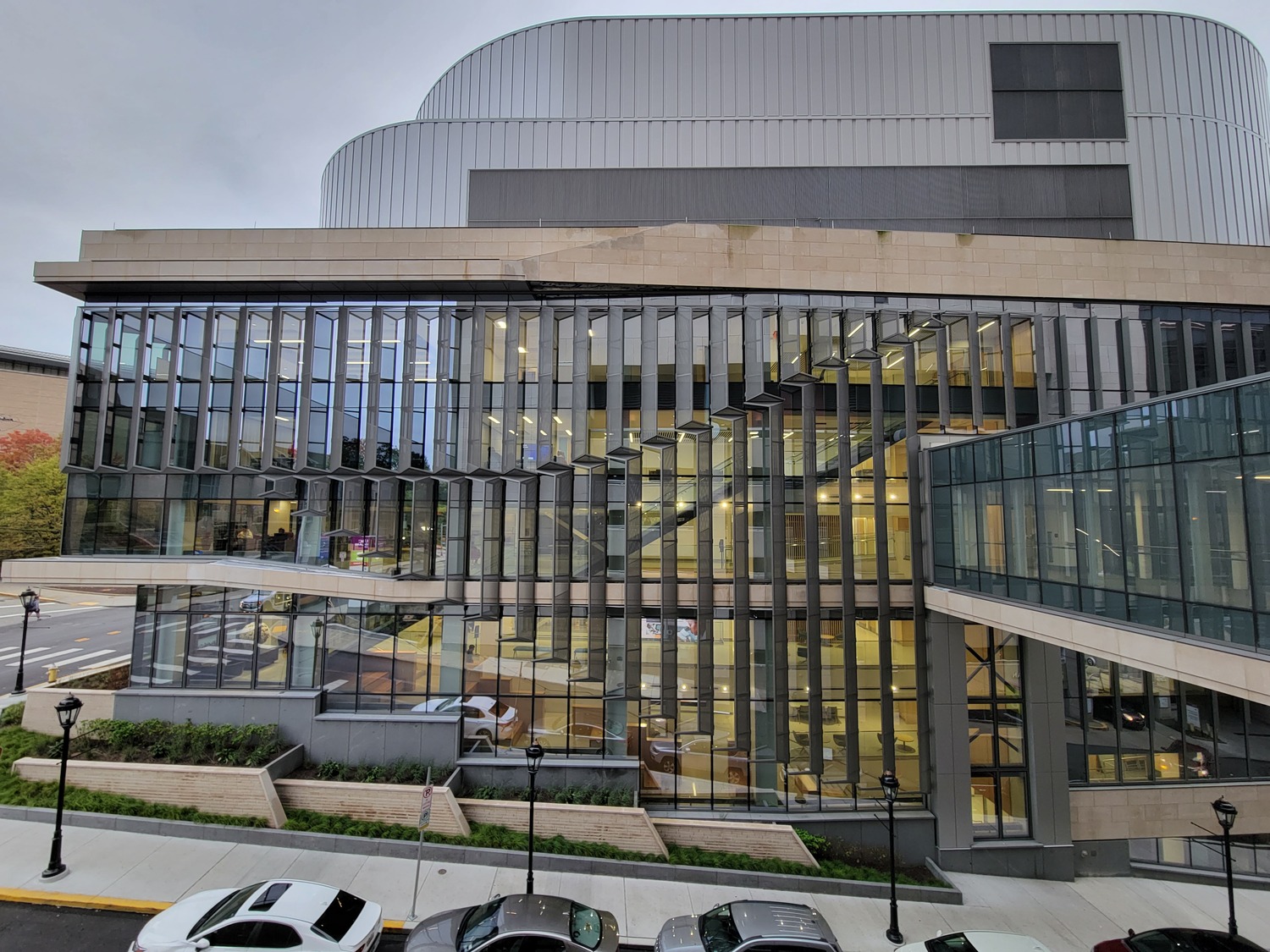Pittsburgh, PA
Alan Magee Scaife Hall West Wing Addition
Scope/Solutions
Beginning in 2015, SGH collaborated on a master planning study to upgrade Alan Magee Scaife Hall. The building, which was originally constructed in 1955, had become less conducive to modern medical education, and the study identified numerous deficiencies, including outdated lecture hall spaces, inadequate teaching laboratories, and aging utility systems. SGH worked with the design team on a project to replace the existing west wing with a new addition.
With Scaife Hall sited on a dense urban campus and built into a steep hill, the master planning team recognized changes to the building would be challenging and identified a solution to replace the outdated west wing. This approach allowed the owner to construct a new addition, housing classrooms, lecture halls, anatomy laboratories, student lounges, and a revitalized medical library, and follow with renovations to the existing spaces. Highlights of SGH’s work as the structural engineer of record include:
- Developing concepts for demolishing the west wing and excavating the complex site
- Reusing portions of the original foundations and walls to support the new addition
- Designing the addition’s new structure with:
- 50 ft cantilever trusses over an existing loading dock and emergency generator vault
- A five-story atrium with communicating stairs along Lothrop Street
- Short floor-to-floor heights to match the original building
- Long-span steel trusses to support two mechanical levels and two teaching floors
- Replacing the roof structure on the existing pedestrian bridge over Lothrop Street
- Supporting the adjacent hospital’s emergency generator flues
- Converting an existing areaway to an enclosed, sky-lit corridor
Project Summary
Key team members





