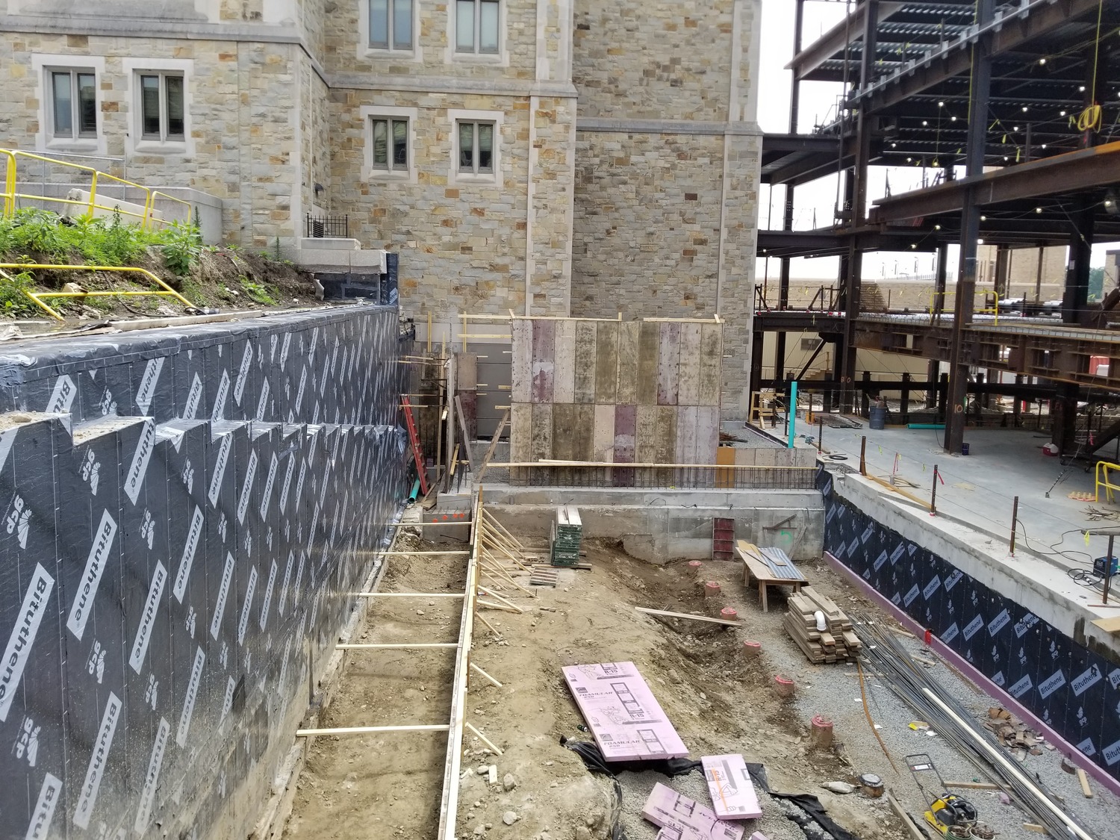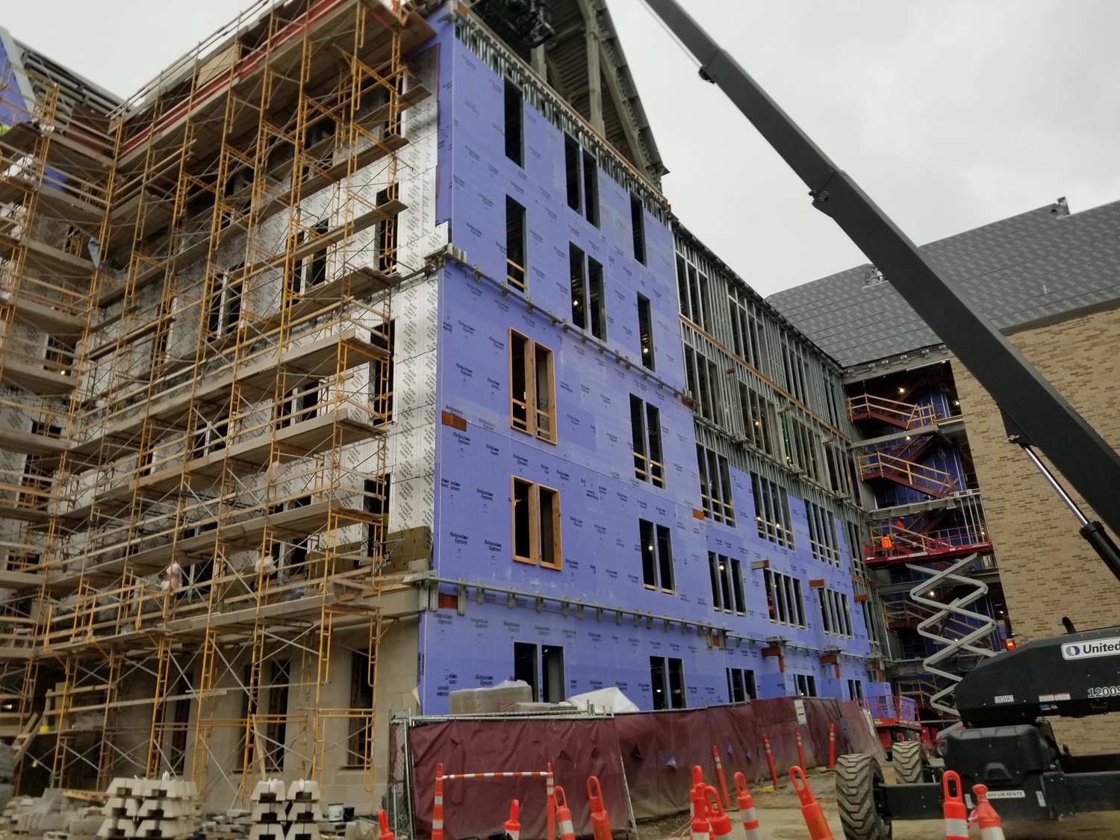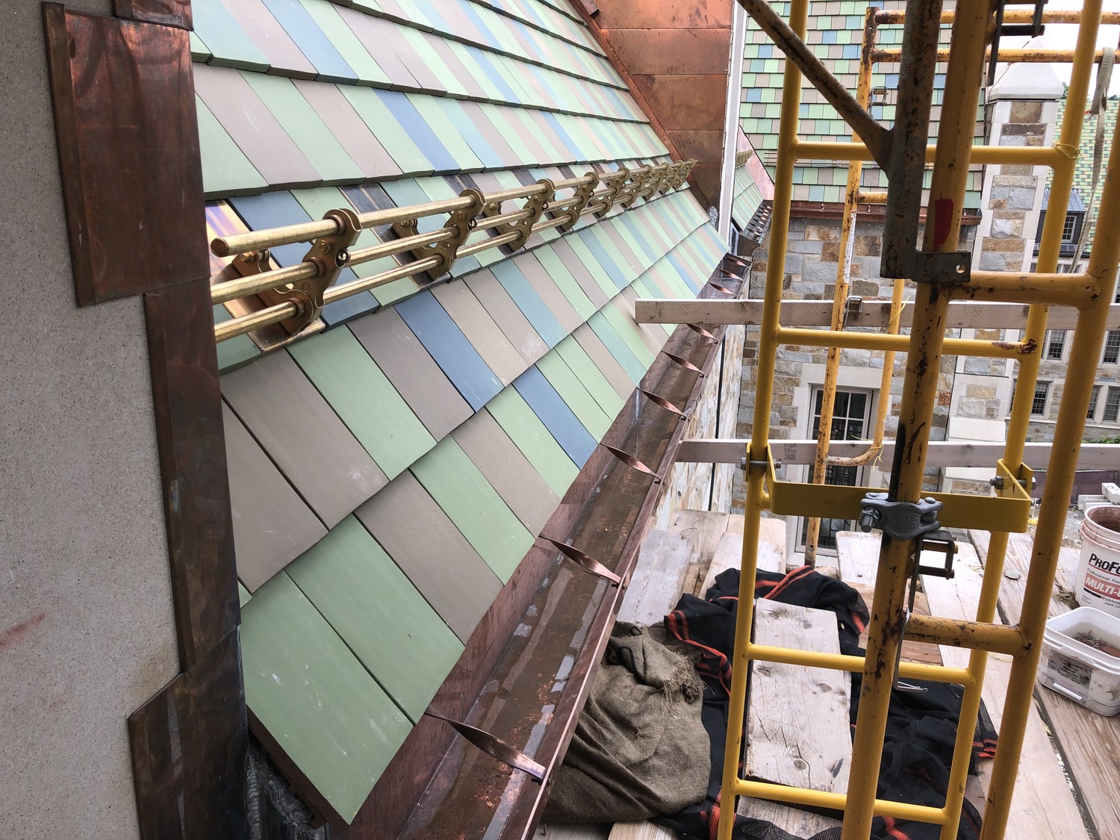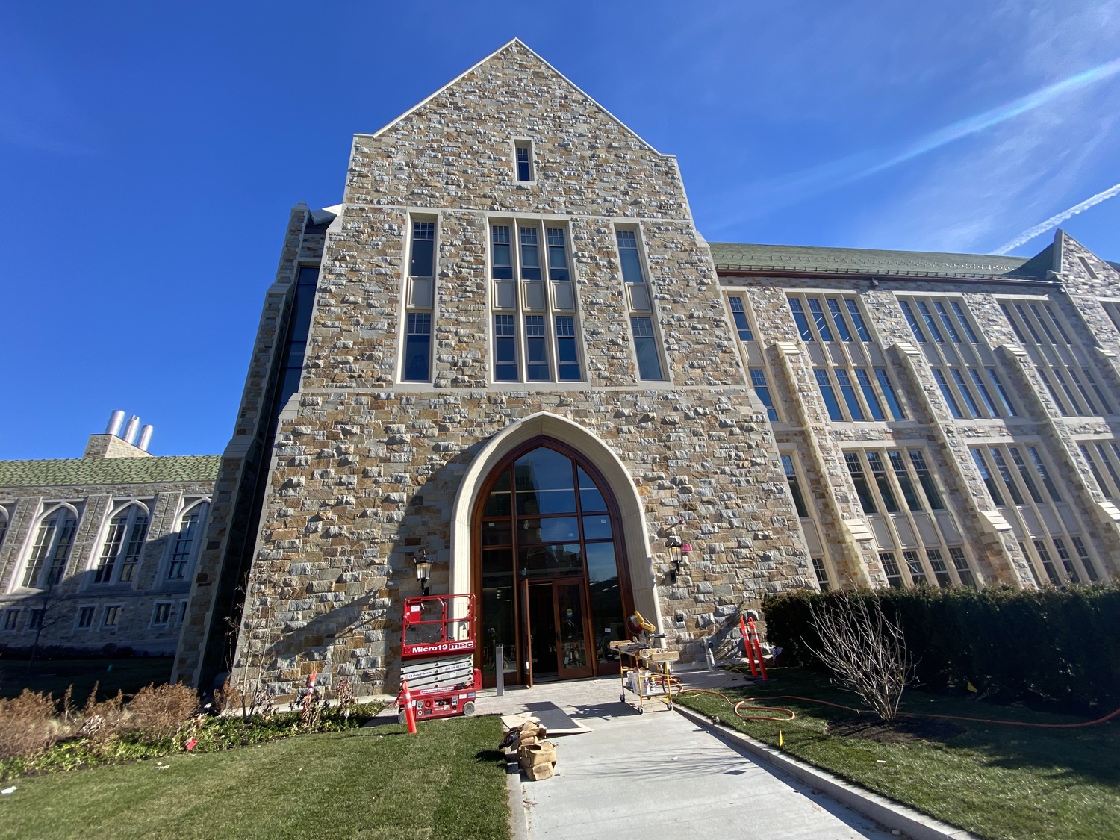Chestnut Hill, MA
Boston College Schiller Institue
Scope/Solutions
The new facility at 245 Beacon Street is Boston College’s home for the Schiller Institute for Integrated Science and Society, supporting collaboration between the sciences and humanities curriculums with laboratory and creative work spaces, classrooms, a vivarium, and gathering areas. The design features classic gothic elements, while achieving contemporary performance. SGH consulted on the building enclosure design for the project.
SGH consulted on the design of the building enclosure materials and systems, including below-grade waterproofing, stone-clad walls, punched windows, curtain walls, and clay-tile roofing. Highlights of our work include:
- Reviewing the proposed designs and providing recommendations to improve building enclosure performance
- Helping the project team achieve the Gothic architectural style using a combination of traditional materials (e.g., clay tile and copper roofing and ashlar granite cladding), along with contemporary systems to achieve modern performance, such as precast concrete accents and thermally broken aluminum curtain walls and windows with high-performance glazing
- Developing details to integrate the various building enclosure systems, including facade movement joints and tie-ins to adjacent campus buildings
- Visiting the window manufacturer to observe fabrication and quality control processes
- Observing construction of roofing, window, and masonry cavity wall mockups and establishing standards for the project
- Collaborating with the design and construction teams to create and implement details with complex geometry
- Providing construction-phase services, including reviewing contractor submittals, visiting the site to observe construction to compare with the project requirements, and witnessing water testing of windows to evaluate as-built performance
Project Summary
Solutions
New Construction
Services
Building Enclosures
Markets
Education
Client(s)
Payette Associates
Specialized Capabilities
Facades & Glazing | Roofing & Waterproofing
Key team members

Additional Projects
Northeast
St. Paul’s School, Ohrstrom Library
Ohrstrom Library, built in the early 1990s, features sloped roofs and brick cladding with a stone base. School personnel reported deteriorating masonry and water leakage at multiple locations. SGH investigated the condition of the building enclosure and designed repairs.
Northeast
University of Massachusetts, Integrated Sciences Complex
SGH consulted on the building enclosure and assisted with structural design of the custom curtain wall systems.



