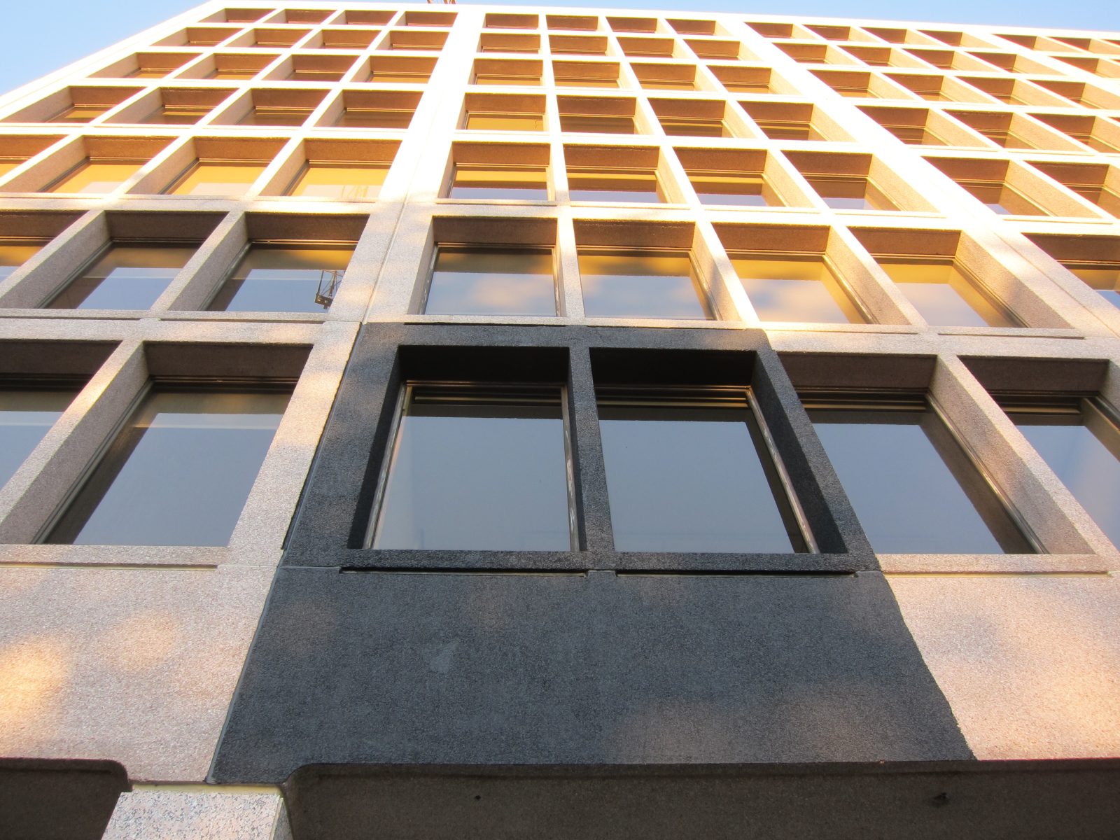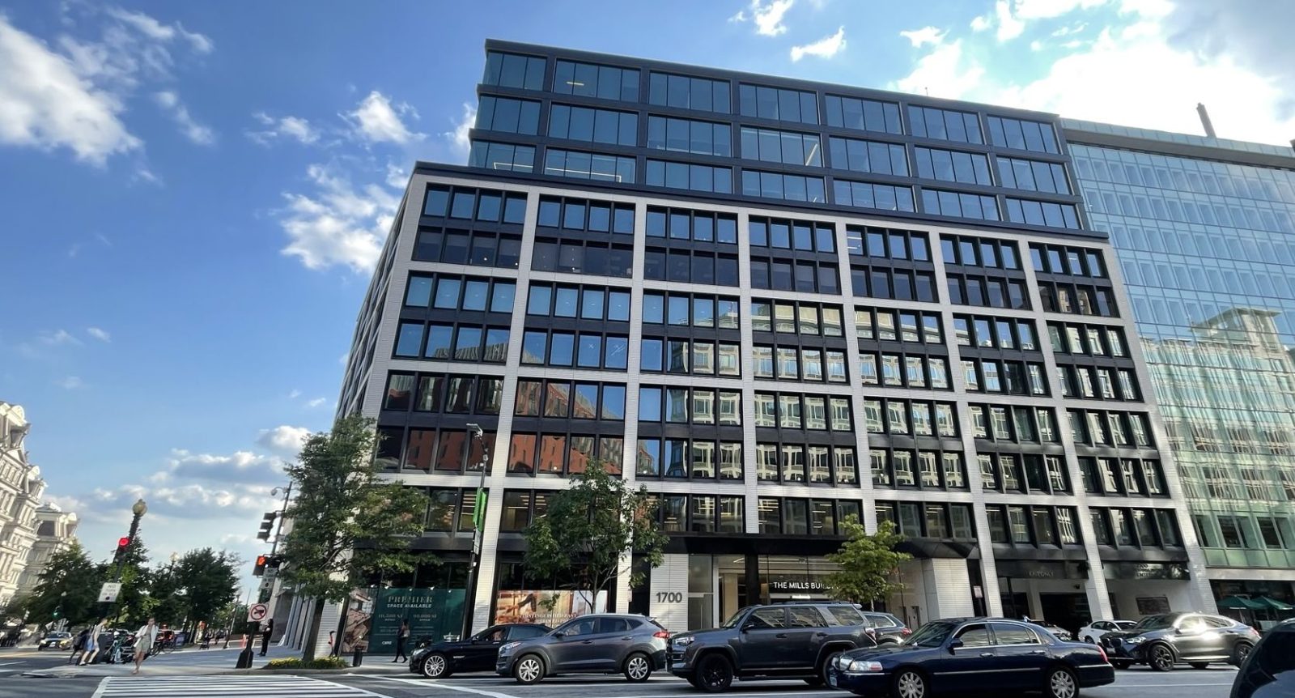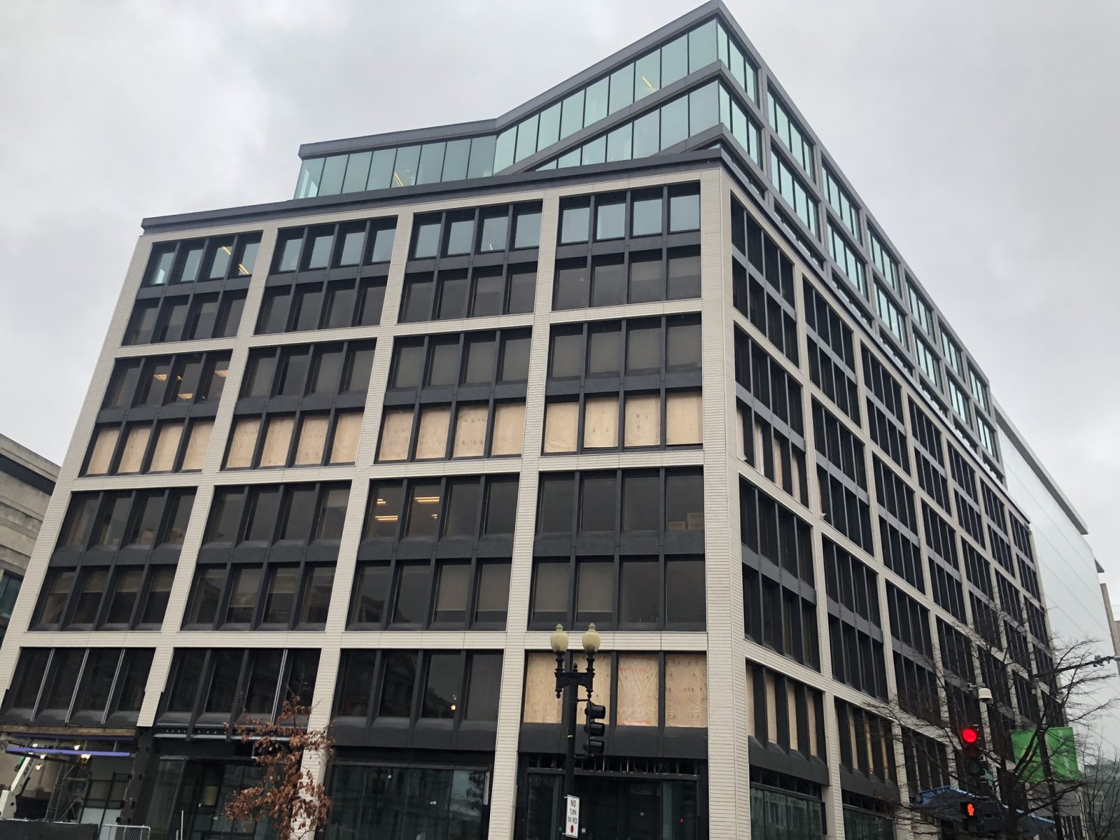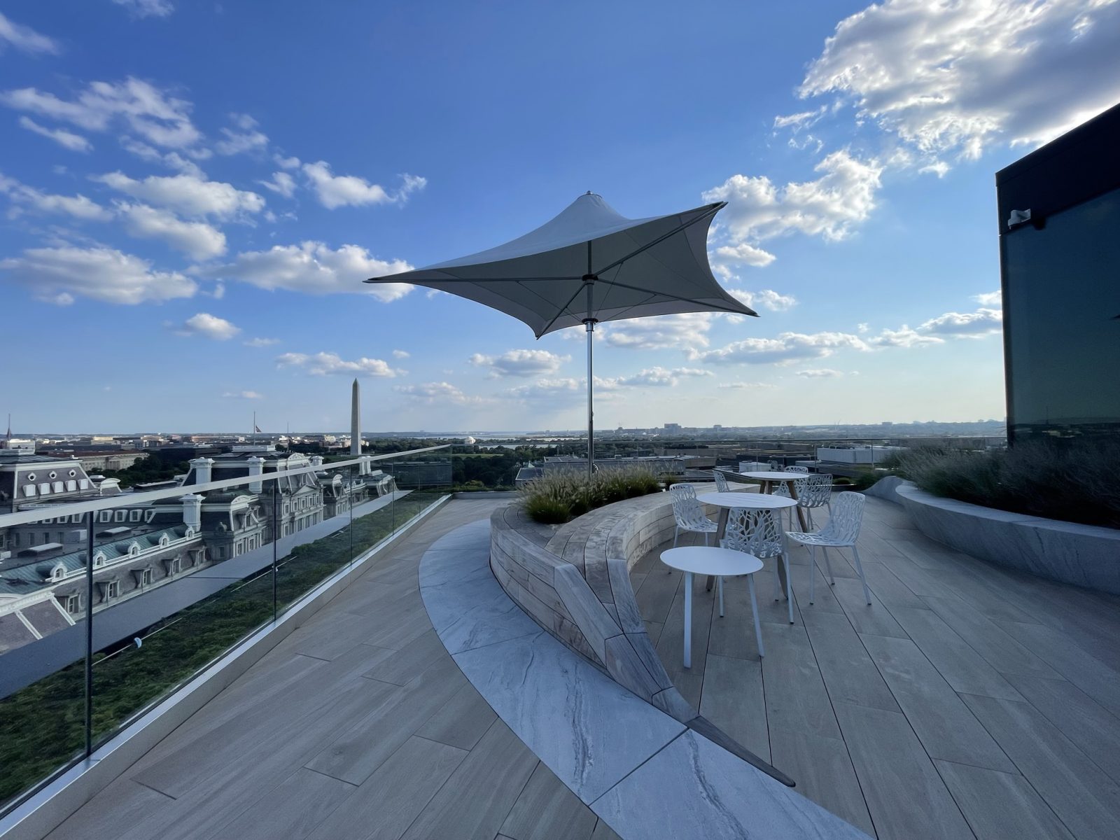Washington, DC
The Mills Building
Scope/Solutions
Located at 1700 Pennsylvania Avenue NW, the Mills Building sits close to the White House in the heart of the nation’s capitol. The owner undertook a project to reposition the 1966 office building by constructing a vertical addition, recladding the existing exterior, completely renovating the interior, and creating a new rooftop terrace. SGH consulted on the building enclosure design for the project.
SGH collaborated with Gensler, the architect of record, and the project team on the building enclosure design that included:
- Replacing existing windows and coating the architectural precast concrete surrounds
- Overcladding portions of the precast concrete wall panels with a combination of terra cotta and metal panel cladding and attaching the new cladding panels to the existing architectural precast
- Expanding the ground-level retail space by adding new curtain wall to enclose the existing arcade and adding a new entrance canopy
- Enclosing the new three-story vertical addition with unitized curtain wall and metal panels and low-slope roofing
- Providing new roofing and vegetative assemblies at the rooftop amenity terraces
Highlights of our work include:
- Reviewing the proposed design for the building enclosure and helping develop details to integrate the various systems
- Analyzing the attachment of the precast wall panels to the base building structure and developing a testing protocol to evaluate the feasibility of anchoring the new cladding to the existing panels
- Evaluating new roofing assemblies, including amenity roof landscaping
- Providing construction phase services, including reviewing submittals and substitution requests, witnessing performance testing of in situ curtain wall and terrace waterproofing assemblies, and helping the project team address field conditions
Project Summary
Solutions
New Construction
Services
Structures | Building Enclosures
Markets
Commercial | Mixed-Use
Client(s)
Akridge
Specialized Capabilities
Repair & Strengthening | Roofing & Waterproofing
Key team members


Additional Projects
Mid-Atlantic
655 New York Avenue
The development at 655 New York Avenue is centered around a new ten-story office building over ground-level retail and below-grade parking. SGH consulted on the building enclosure design in collaboration with Shalom Baranes Associates and designed structural modifications for tenant fitouts.
Mid-Atlantic
Rouse Building
As part of renovation project to covert the building to mixed-use occupancy, SGH provided building enclosure investigation and consulting services to the architect, Cho Benn Holback + Associates, working on behalf of the owner, The Howard Hughes Corporation.



