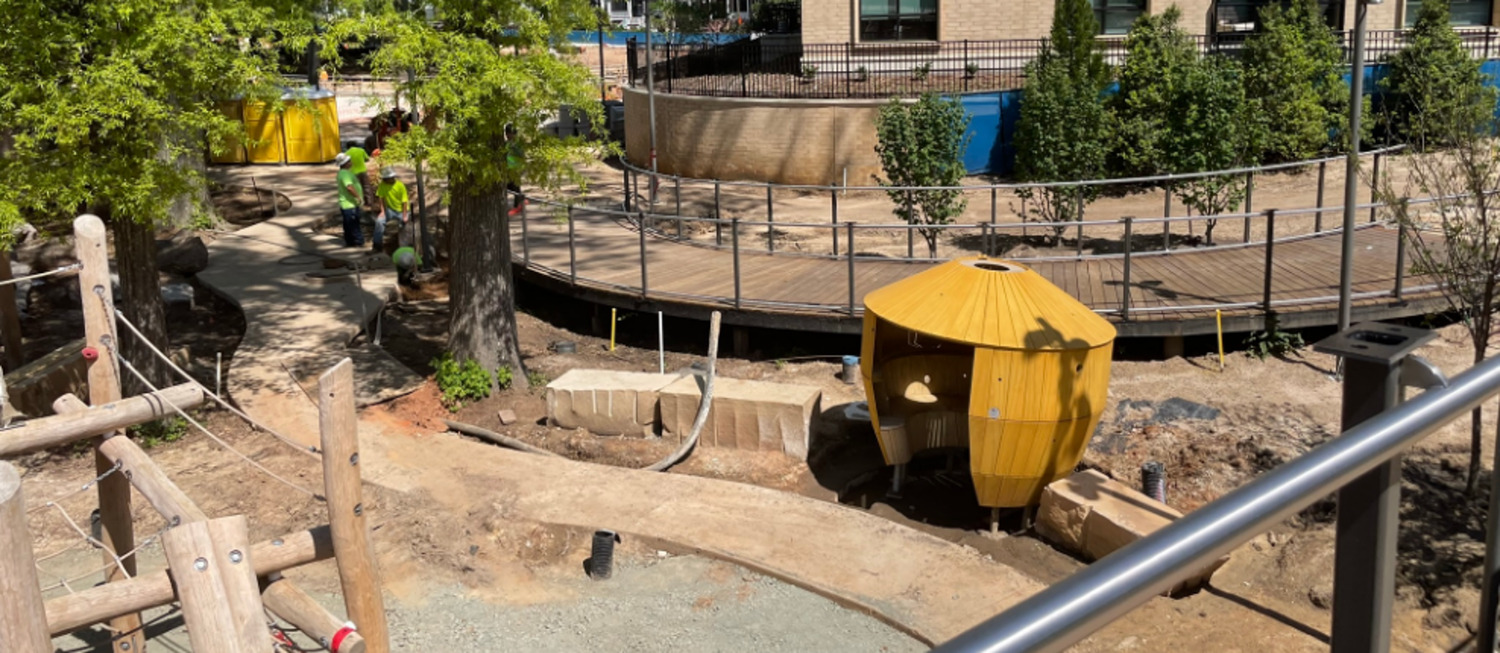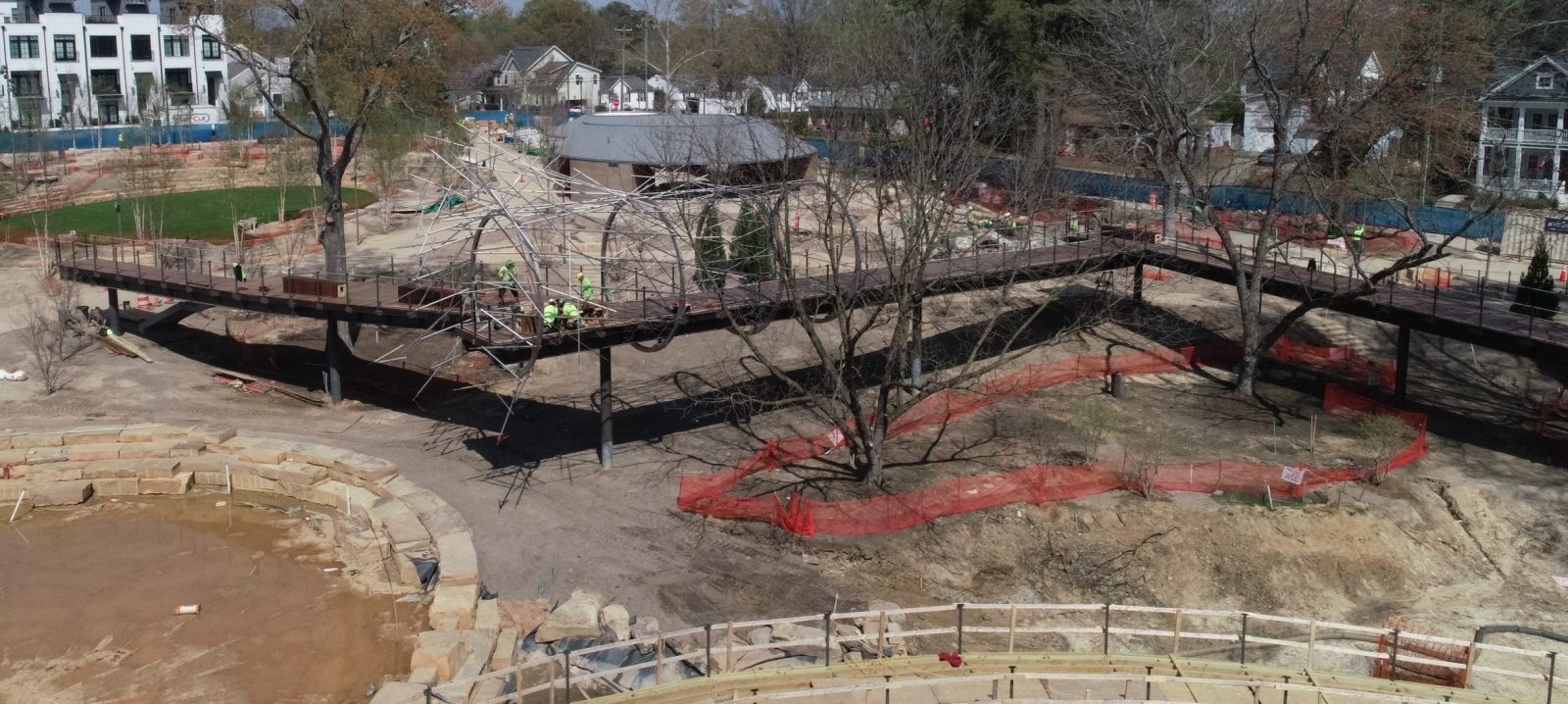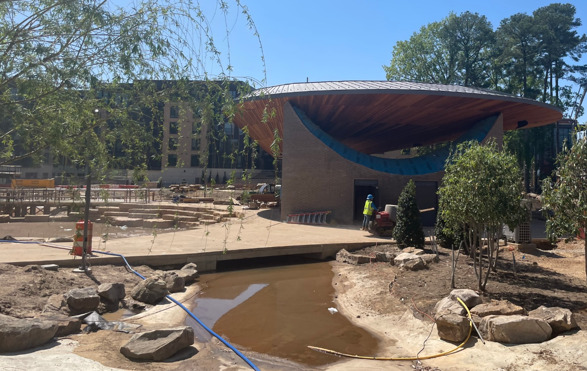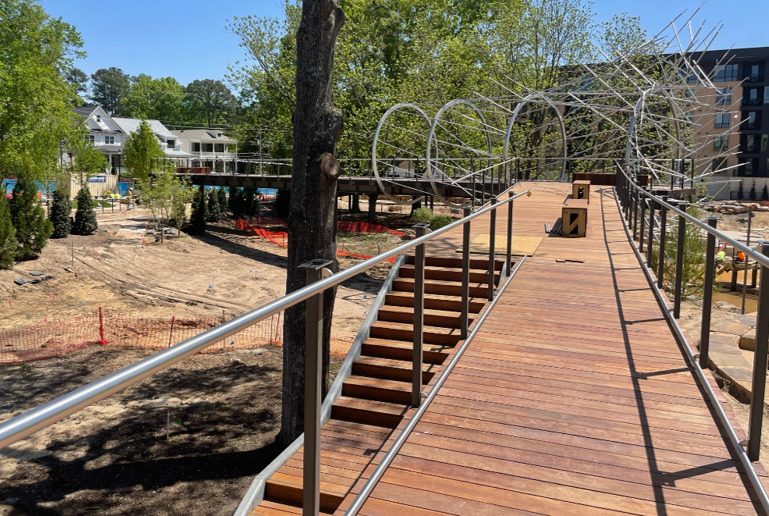Cary, NC
Downtown Cary Park Bridges
Scope/Solutions
Encompassing seven acres in the center of Cary, North Carolina, the park includes winding paths that carry visitors between outdoor features—such as children’s play areas, game courts, gardens, and a dog park—and to interior spaces like the marketplace, gathering house, and special event pavilion. Six bridges link the paths and structures. SGH worked with the landscape architect OJB and architect Machado Silvetti on many of the park’s key structures, including the bridges.
SGH provided structural engineering services for the four pedestrian bridges and two vehicular bridges. Highlights of our work include:
- Wood-framed walkways. The two walkways span over uneven terrain, including a stormwater retention pond and landscaping valley. The structures comprise exposed wood framing and a boardwalk. The guardrails feature mesh panels between posts.
- Nest bridge. The steel-framed, elevated walkway spans over the children’s play area, providing access from the parking garage and library to Academy Plaza. The design incorporates the bridge with the play area in several ways. One branch of the bridge steps down and inconspicuously hides a pump room for the adjacent splash pads. A large bench accessed from the play area is suspended from the bridge structure above and single-column supports minimize interruption.
- Skywalk. Constructed similarly to the Nest bridge, the Skywalk is the park’s longest bridge. It weaves through champion trees, creating overlooks and offering visitors an elevated perspective of the tree canopies. The single-column design minimizes impact to the tree’s critical root zones. The Skywalk is accessible from Walker Street and touches down several times along its length via stair structures. An overlook at the middle pond supports Haddad Drugan’s Light Passage sculpture, featuring a series of steel rings around the walkway with an organic layout of branches.
- Vehicular bridges. With one spanning over the babbling brook and another over the valley around Park Street courts, two concrete bridges provide vehicular access across the site. The bridges’ pedestrian paver assembly provides an aesthetic consistent with the other walkways.
Project Summary
Solutions
New Construction
Services
Structures | Building Enclosures
Markets
Culture & Entertainment | Infrastructure & Transportation
Client(s)
OJB
Specialized Capabilities
Building Design
Key team members


Additional Projects
Mid-Atlantic
Congregation Darchei Tzedek
The new Darchei Tzadek's synagogue features a large sanctuary with congregational seating for 380 people and includes vaulted ceilings and a tiered, second-floor balcony. Working for RBA Architecture, SGH designed the structure for the new synagogue.
Mid-Atlantic
North Carolina Museum of Art, Smokestack Project
SGH assisted the project architect by evaluating the existing smokestack and modifications proposed by the artist.



