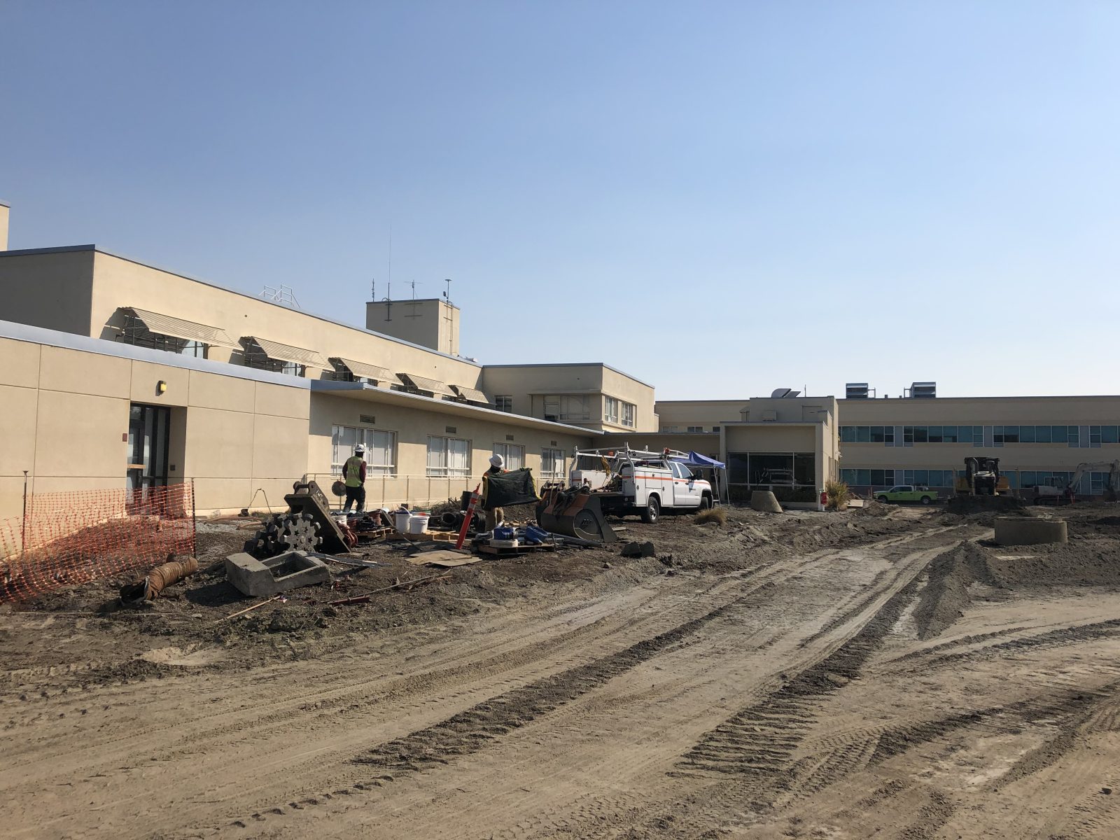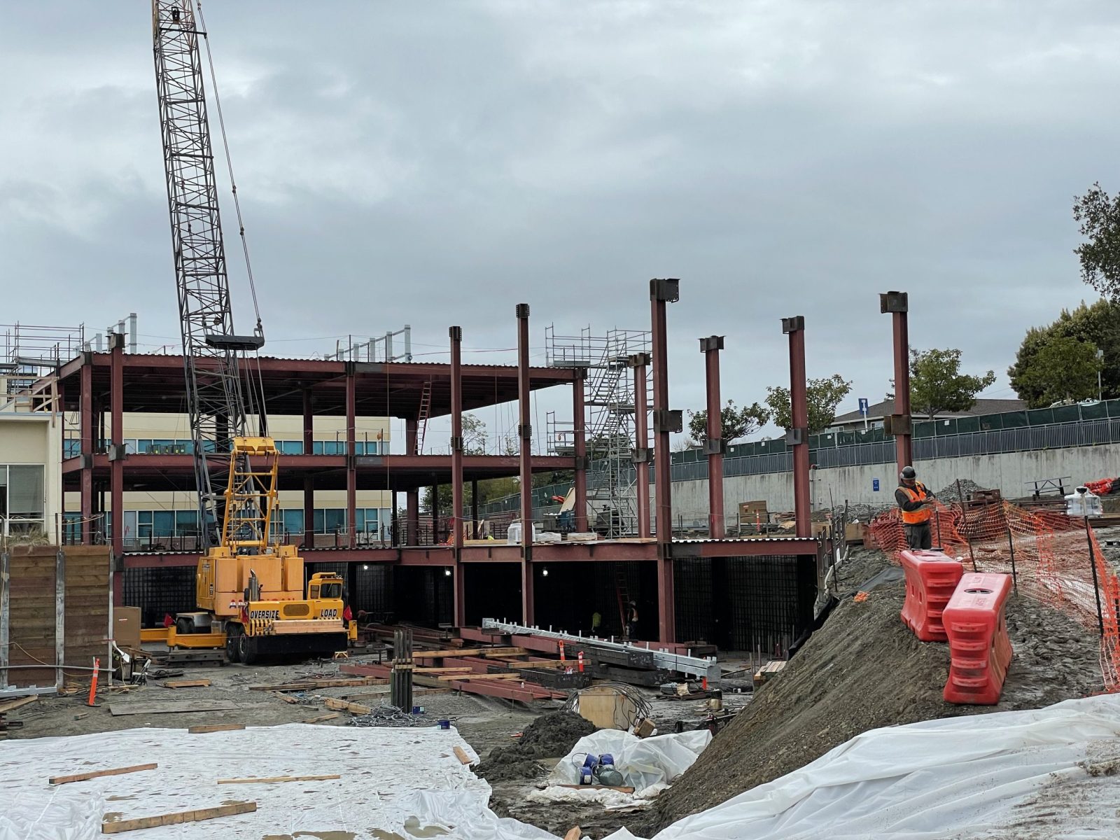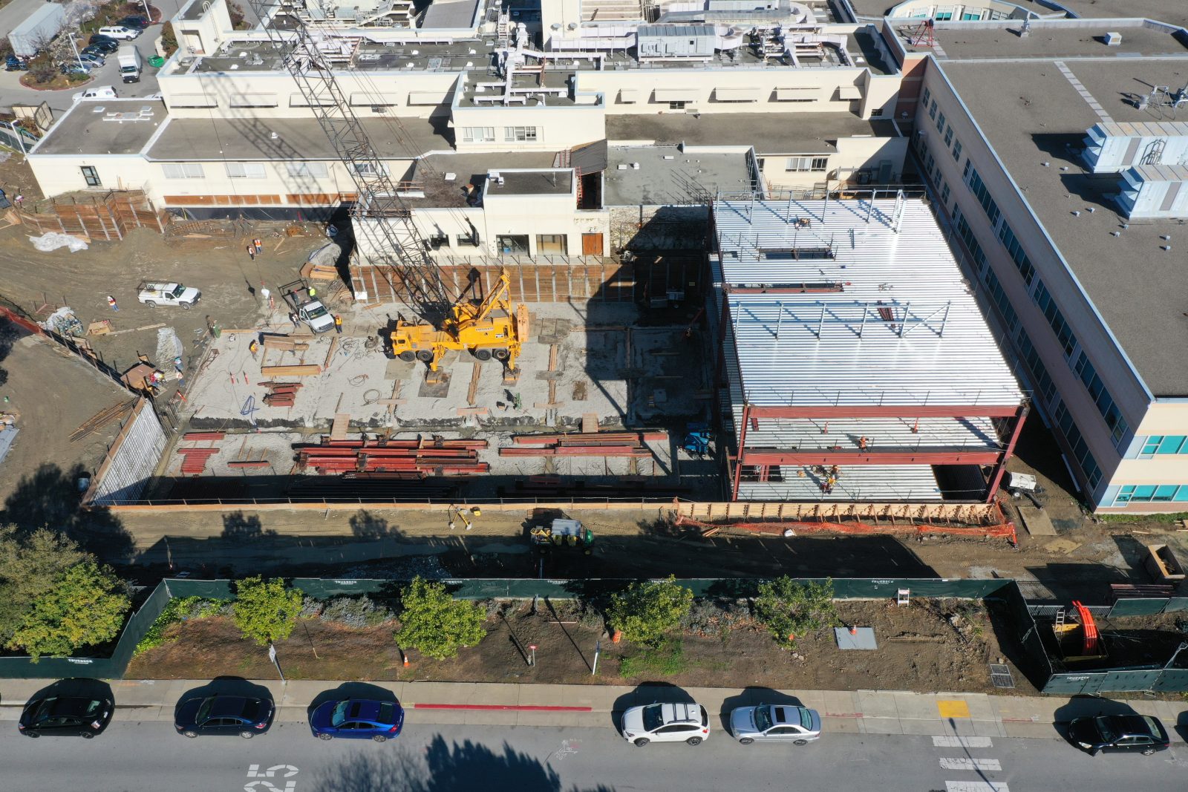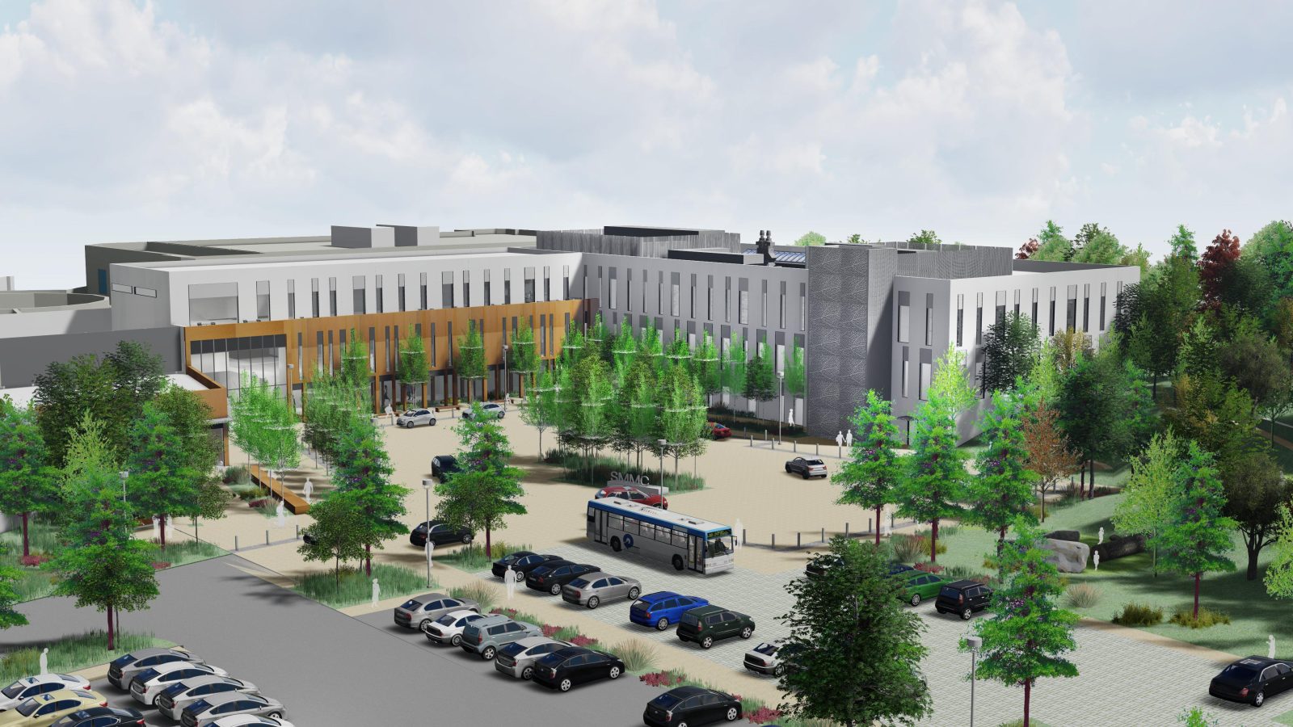San Mateo, CA
San Mateo Medical Center
Scope/Solutions
SGH has provided engineering consulting services to San Mateo County Health, including seismic assessments of their facilities. In the late 2010s, San Mateo County Health undertook a multiphase effort to develop a master plan for renovating and bringing their campus into compliance with the California Hospital Seismic Safety Act. The project included demolishing noncompliant 1950s buildings, constructing 87,000 sq ft for new Administration and Link space, renovating the Nursing Wing, upgrading the Central Utility Plant, and reconfiguring the campus entrance and grounds. Working with the design team, SGH provided structural engineering and building enclosure services as part of the master planning and design efforts.
SGH provided structural and building enclosure engineering services for several aspects of the project. Highlights of our work include:
Master Plan. SGH collaborated with Taylor Design (Taylor) to develop a master plan for the campus that brings the medical center into compliance with the California Hospital Seismic Safety Act and provides necessary administrative space and site development.
Demolition. The project included demolition of the original 1954 hospital building, an associated support building, and the attached emergency department. SGH assisted Taylor by designing structural remediation and waterproofing for the remaining demising wall between the demolished structure and the adjacent Diagnostic and Treatment Center.
New Buildings. SGH designed the structure and consulted on the building enclosure for the new Administration and Link buildings with concrete slabs on metal deck supported on structural steel framing and shallow foundations. The seismic-force-resisting system comprises special steel moment frames and below-grade concrete shear walls for the steeply sloped Administration site.
Renovations. SGH designed structural renovations and waterproofing for new loading docks with canopies at the Nursing Wing and Central Utility Plant. The renovations also included adding seismic bracing and anchorage for food service and storage areas, nonstructural partitions, ceilings, MEP systems, and other equipment. Our bracing design and detailing for the Nursing Wing’s fire suppression system achieved an NPC-4 rating.
Project Summary
Key team members





