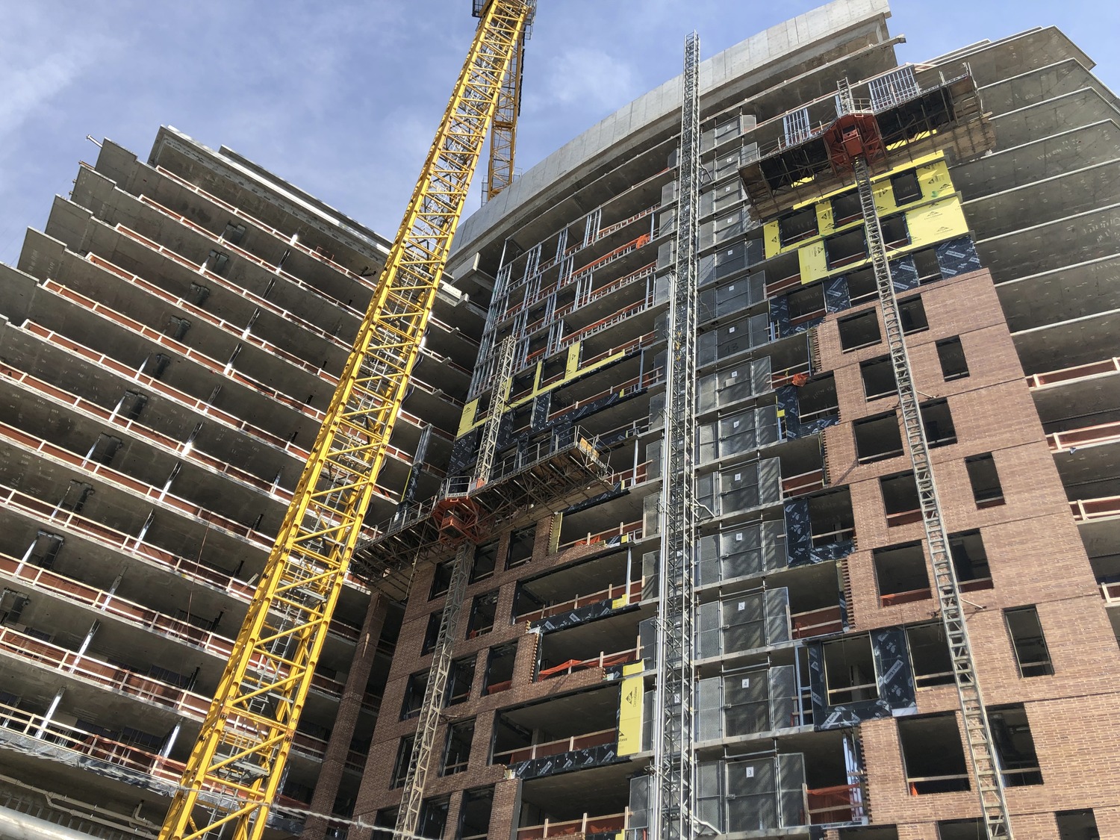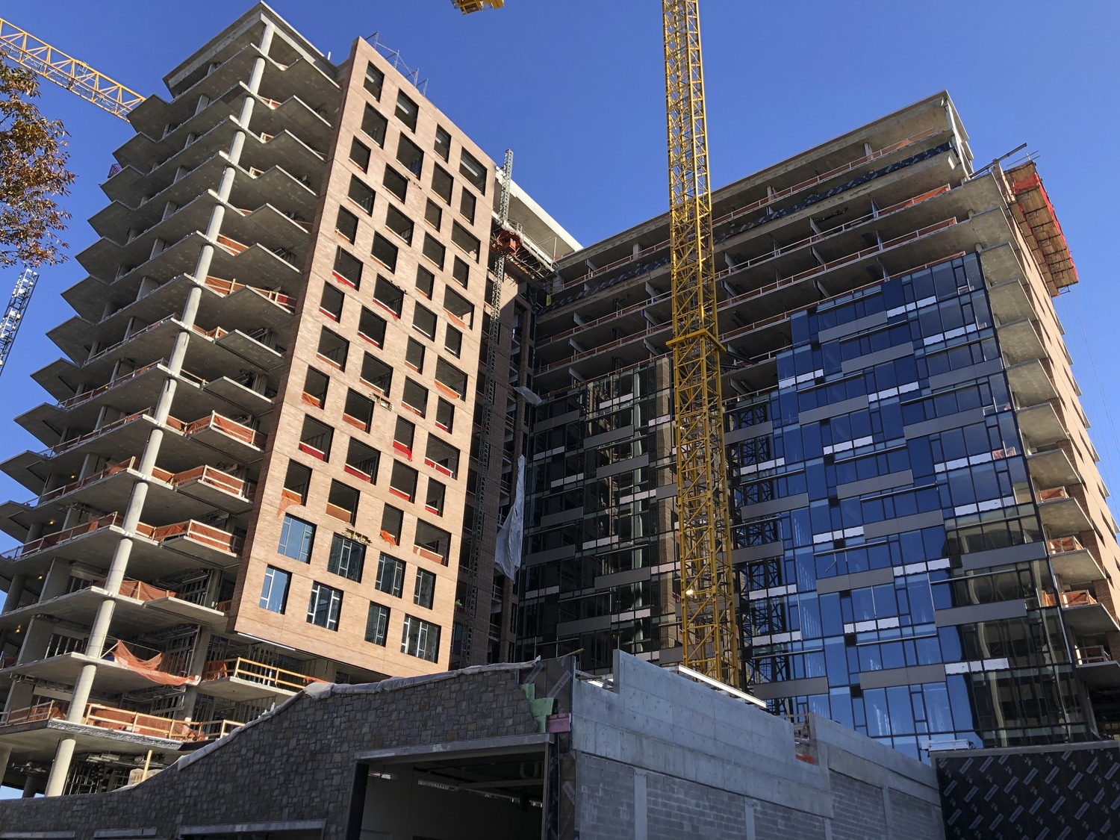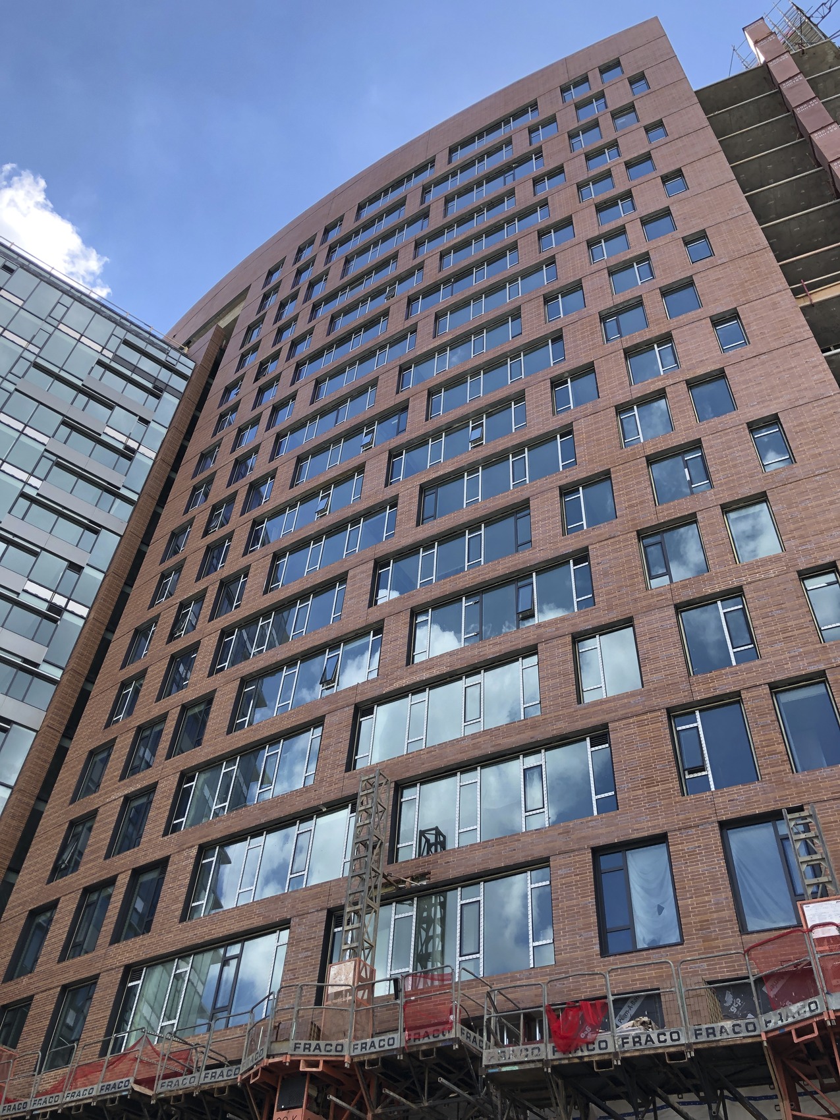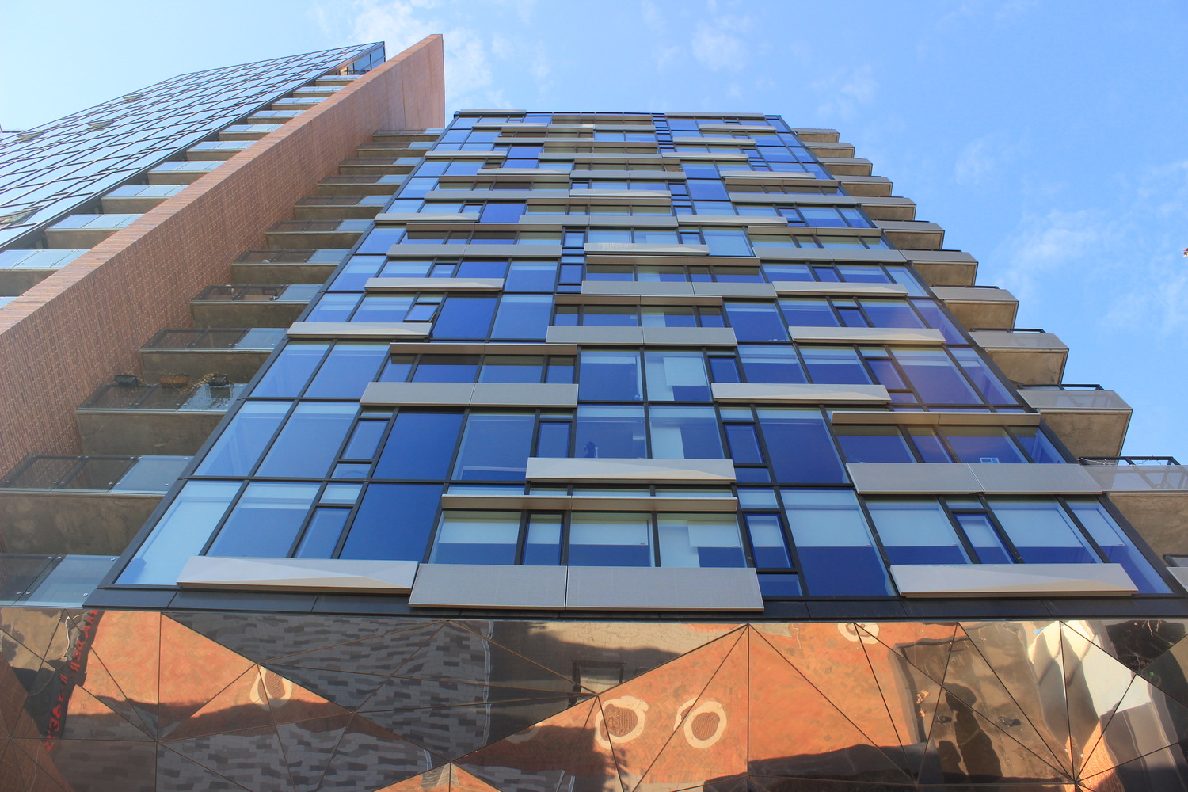Bethesda, MD
8001 Woodmont Avenue
Scope/Solutions
The new mixed-use development at 8001 Woodmont brings 475 apartments to the Woodmont Triangle district of Bethesda, Maryland. The eighteen-story tower offers many amenities, including units with private balconies, an outdoor pool, a rooftop terrace, below-grade parking, and ground-level retail. SGH consulted on the building enclosure design for the project.
SGH assisted with the design of below-grade waterproofing, exterior wall and window assemblies, waterproofing for balconies and amenity spaces, and roofing. Highlights of our work include:
- Reviewing the proposed design for the building enclosure and recommending ways to improve performance and constructability
- Helping select the various enclosure systems and developing details to integrate them
- Consulting on the design for the exterior walls, including a large curved facade comprising brick cladding, curtain walls with integrated perforated metal panels, and punched windows
- Helping the project team evaluate product substitution proposed by the contractor
- Assisting with the design for low-sloped roofing, including the rooftop amenity deck
- Providing technical support to the design team during the curtain wall design-build and shop drawing preparation processes
- Visiting the curtain wall manufacturing facility to observe the fabrication process, quality control procedures, and project mockup performance testing
- Witnessing performance testing of waterproofing, windows, and curtain walls
- Providing construction phase services, including reviewing contractor submittals, answering requests for information, visiting the construction site to observe installation of the enclosure systems to compare with the design intent, and helping the contractor address field conditions
Project Summary
Solutions
New Construction
Services
Building Enclosures
Markets
Residential | Mixed-Use
Client(s)
FXCollaborative Architects LLP
Specialized Capabilities
Facades & Glazing | Roofing & Waterproofing
Key team members


Additional Projects
Mid-Atlantic
Signal House
The eleven-story building at 1255 Union Street NE brings office and retail space to the Union Market District.
Mid-Atlantic
Rye Street Market
Located at the Baltimore Peninsula, the buildings at Rye Street Market are designed with boutique and speculative office suites along with ground-level retail and a food hall, all constructed around a central courtyard.



