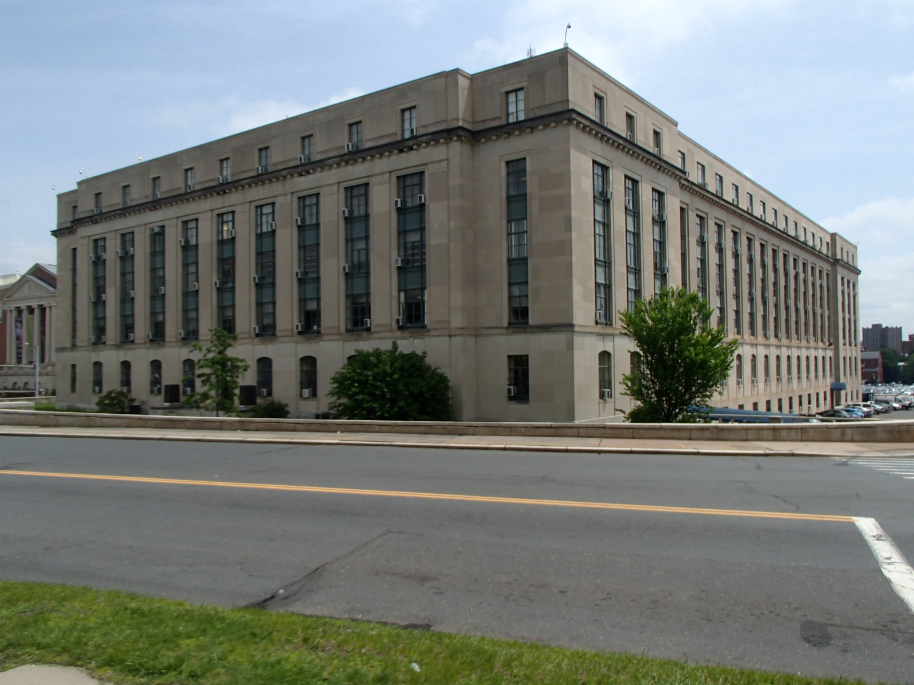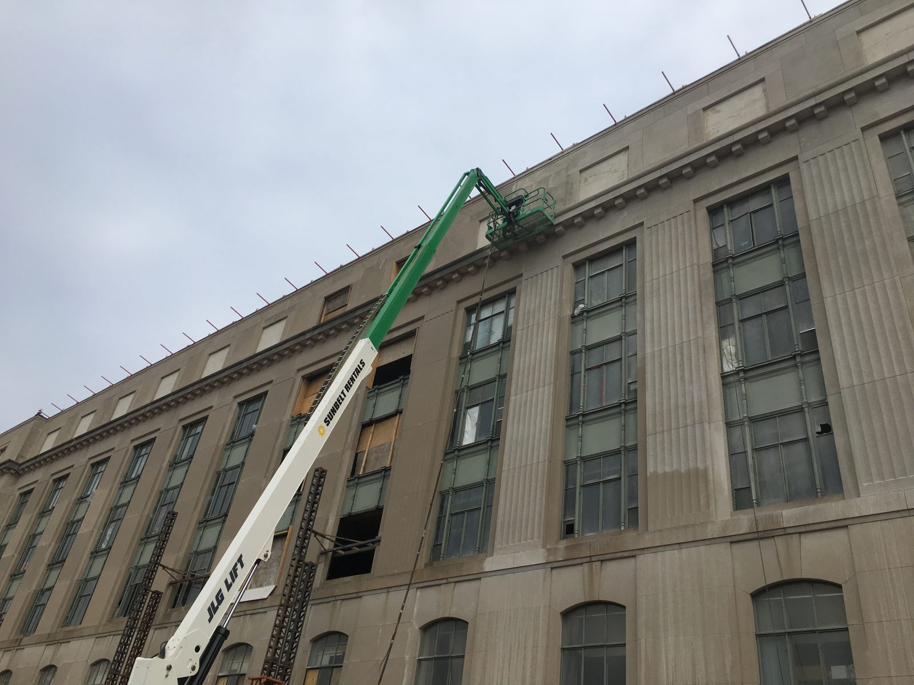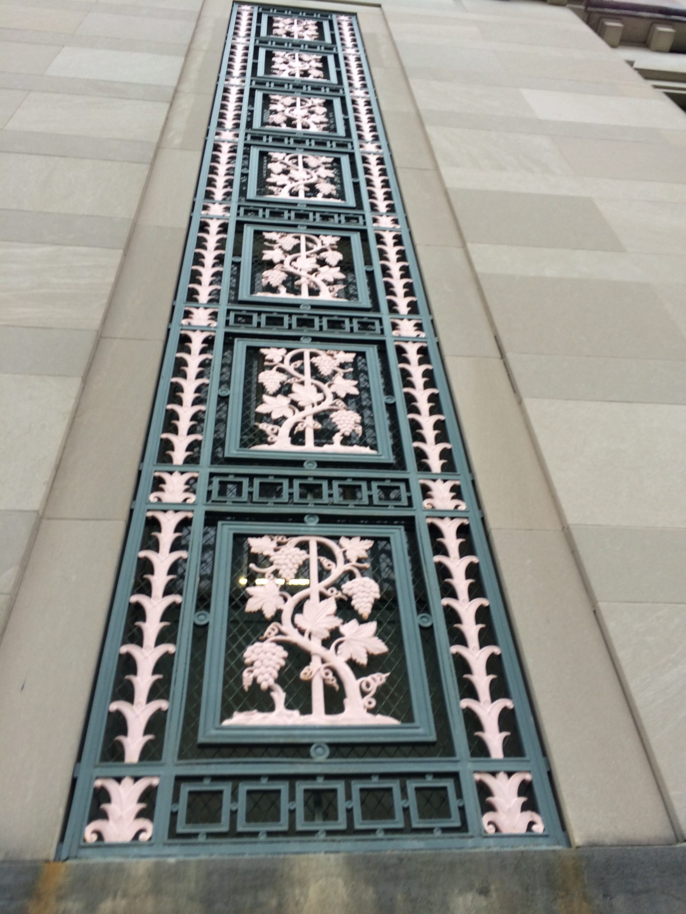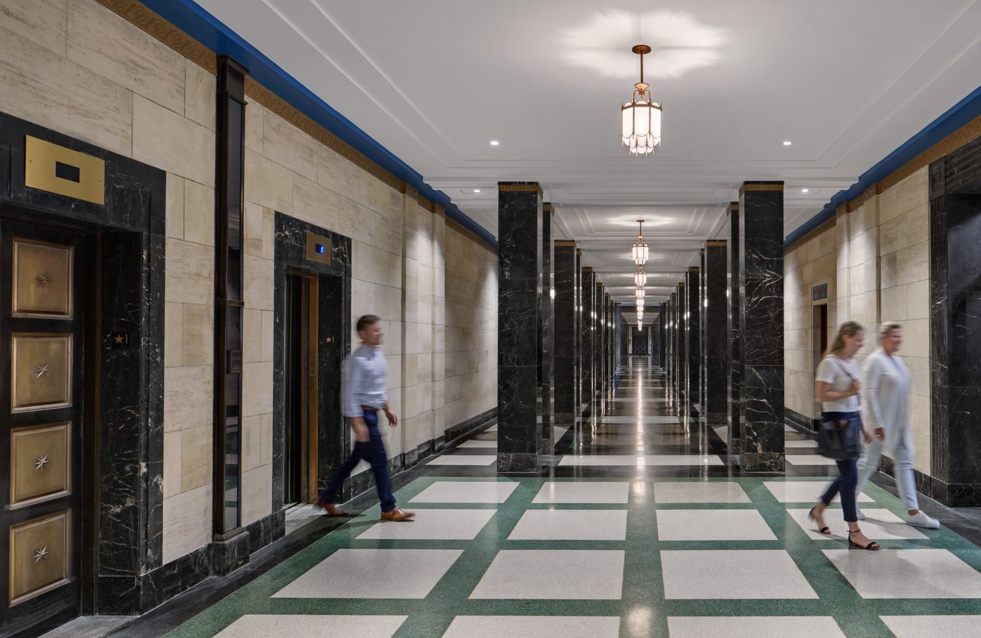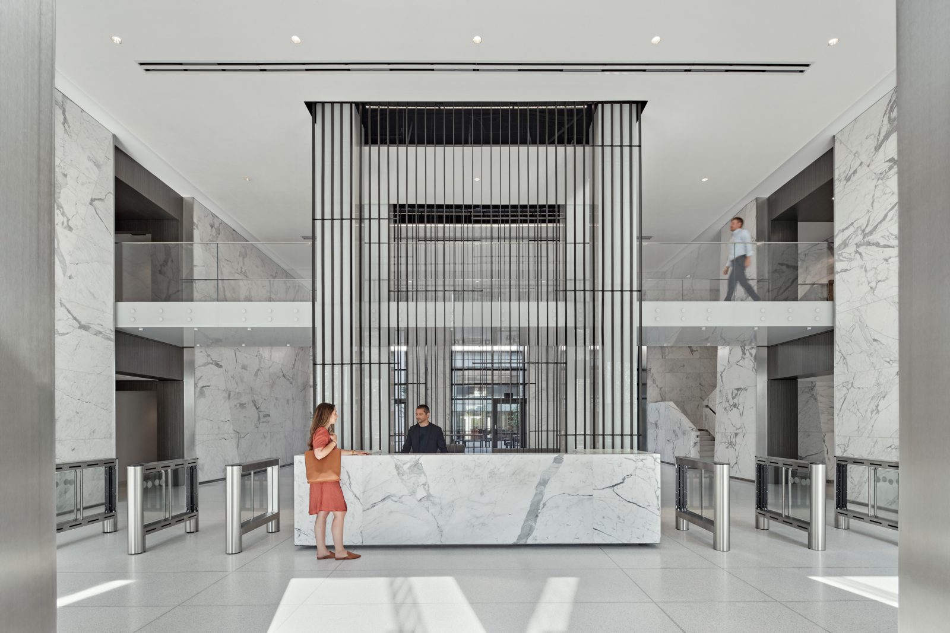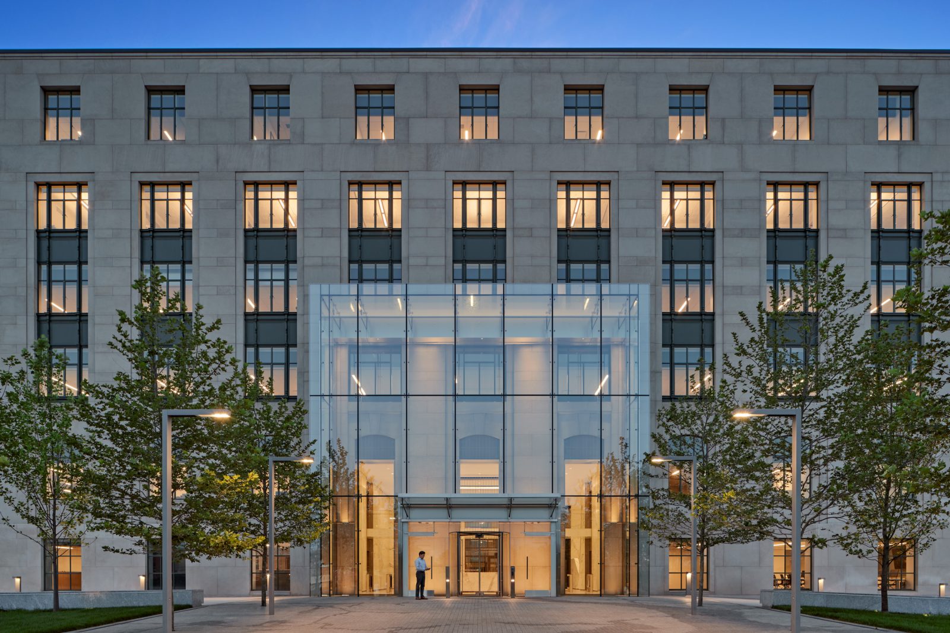Hartford, CT
Connecticut State Office Building
Scope/Solutions
Constructed in the early 1930s, the Connecticut State Office Building was designed by Smith & Bassette in the Neoclassical style with art deco-inspired details. The state undertook one of the largest public rehabilitation projects in its history to modernize and renovate the prominent six-story building located at 165 Capitol Avenue in Hartford’s downtown historic district. SGH assessed the building enclosure’s condition and served as the designer of record for the facade restoration and window replacement.
Our work included a detailed condition assessment and survey of the building enclosure, including the facade’s large ashlar blocks of limestone masonry, historic steel windows, cast iron spandrels and grillwork, and roofing. We conducted testing in our Applied Science & Research Center to evaluate the historic limestone, mortar, and cast iron materials.
SGH designed the facade restoration, including cleaning and repairing the limestone, restoring the cast iron spandrels and grillwork, and replacing the deteriorated steel windows with new steel windows that matched the profile and appearance of the originals. We conducted mockups to determine the most effective cleaning methods for removing years of staining and soiling without damaging the stone, and developed repairs to match the original mortar color and composition.
The State Historic Preservation office reviewed and approved our design.
Project Summary
Key team members


