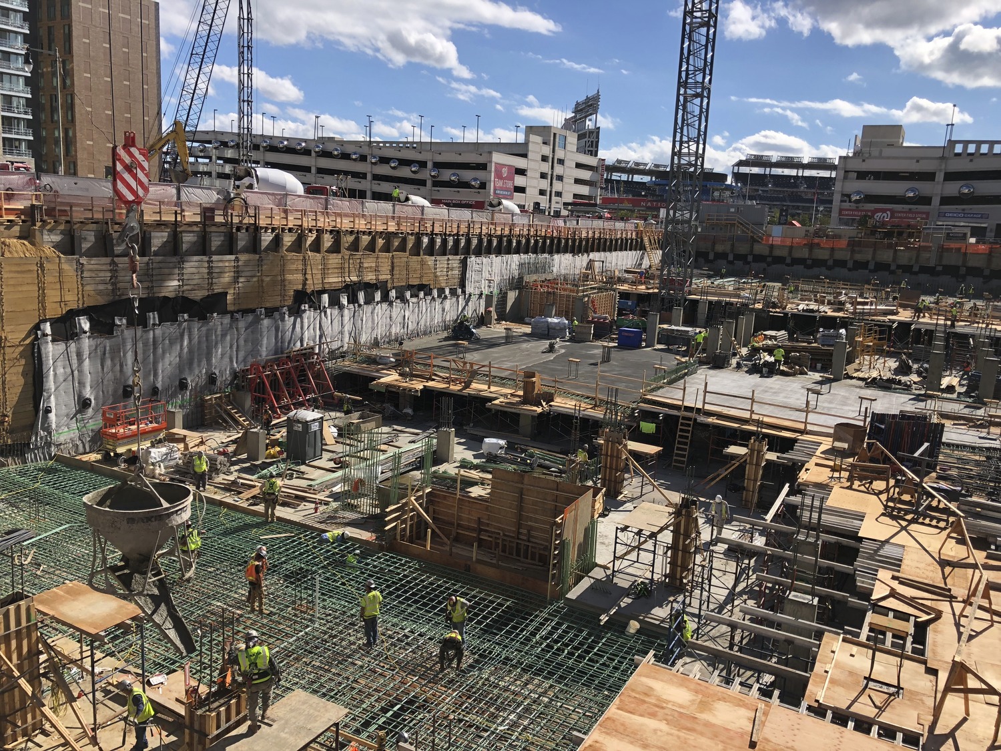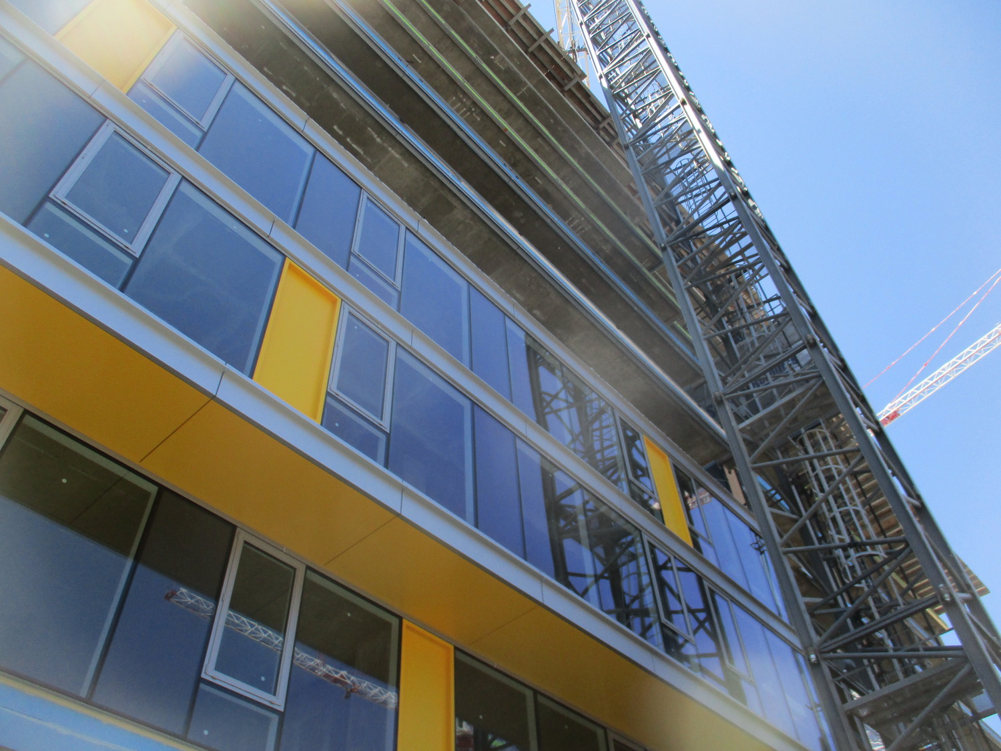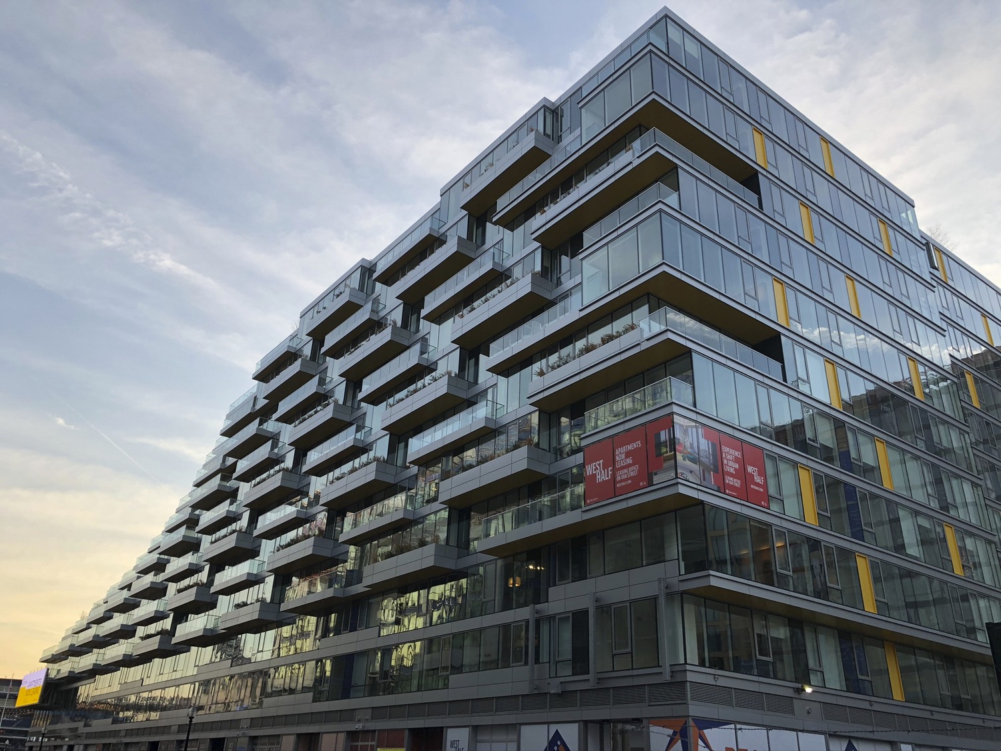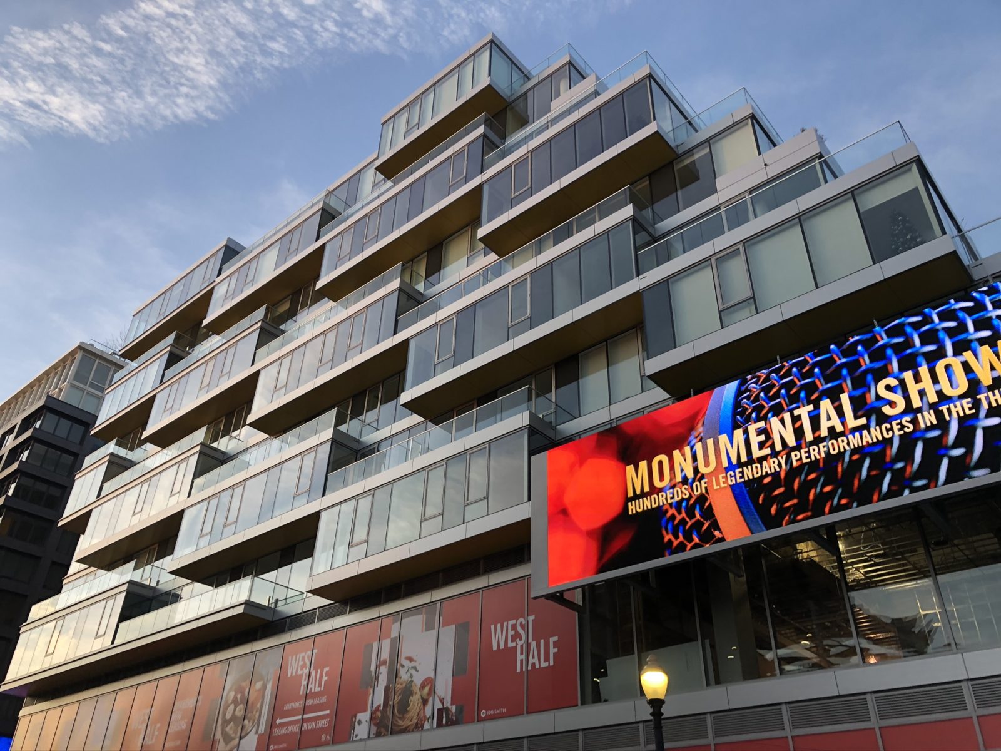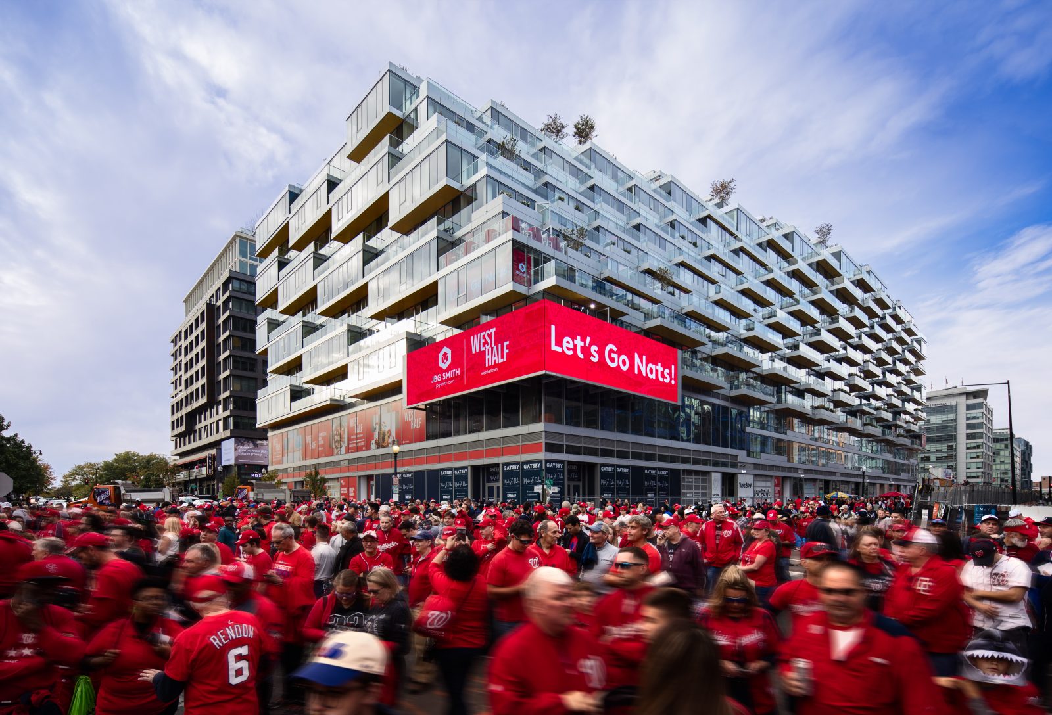Washington, DC
West Half
Scope/Solutions
With its stepped facade and alternating balconies, terraces, and rooftop amenity spaces, West Half provides residents with exterior access and sweeping views of Nationals Ballpark and the surrounding neighborhood. The facade features floor to ceiling glazed window walls punctuated by pops of bright yellow panels that suit the lively Navy Yard neighborhood. SGH consulted on the building enclosure design for the thirteen-story building at 1201 Half St SE.
SGH consulted on the building enclosure design, including below-grade and plaza waterproofing, exterior cladding systems, air and thermal barriers, glazing systems, and numerous roofing systems. Highlights of our work include:
- Reviewing the building enclosure design for airtightness, watertightness, thermal performance, condensation resistance, and constructability
- Assisting with the below-grade waterproofing design and field quality control during installation
- Consulting on the window walls, including participating in design-assist meetings and developing details to integrate them with the surrounding cladding, intersecting balcony waterproofing, and roofing
- Evaluating potential waterproofing and balcony coating options for the stepped facade and helping the team select materials that could work consistently across the varying steps and setback conditions
- Consulting on the roofing, including waterproofing for a rooftop pool and amenity deck
- Developing the testing plan for the facade and observing field testing of the window walls to validate performance and workmanship
- Providing construction phase services, including reviewing contractor shop drawings, responding to requests for information, observing construction, and helping the project team address unforeseen and as-built field conditions
Project Summary
Solutions
New Construction
Services
Building Enclosures
Markets
Commercial | Residential | Mixed-Use
Client(s)
Eric Colbert & Associates
Specialized Capabilities
Facades & Glazing | Roofing & Waterproofing
Key team members


Additional Projects
Mid-Atlantic
VITA Tysons Corner Center
Tysons Corner Center is a mixed-use complex with a residential tower, office tower, and hotel connected by an elevated pedestrian plaza. SGH consulted on the building enclosure for the 429-unit VITA residential tower.
Mid-Atlantic
St. Elizabeths, Building 54
The U.S. General Services Administration (GSA) repurposed many of the original St. Elizabeths structures for the Department of Homeland Security headquarters.
