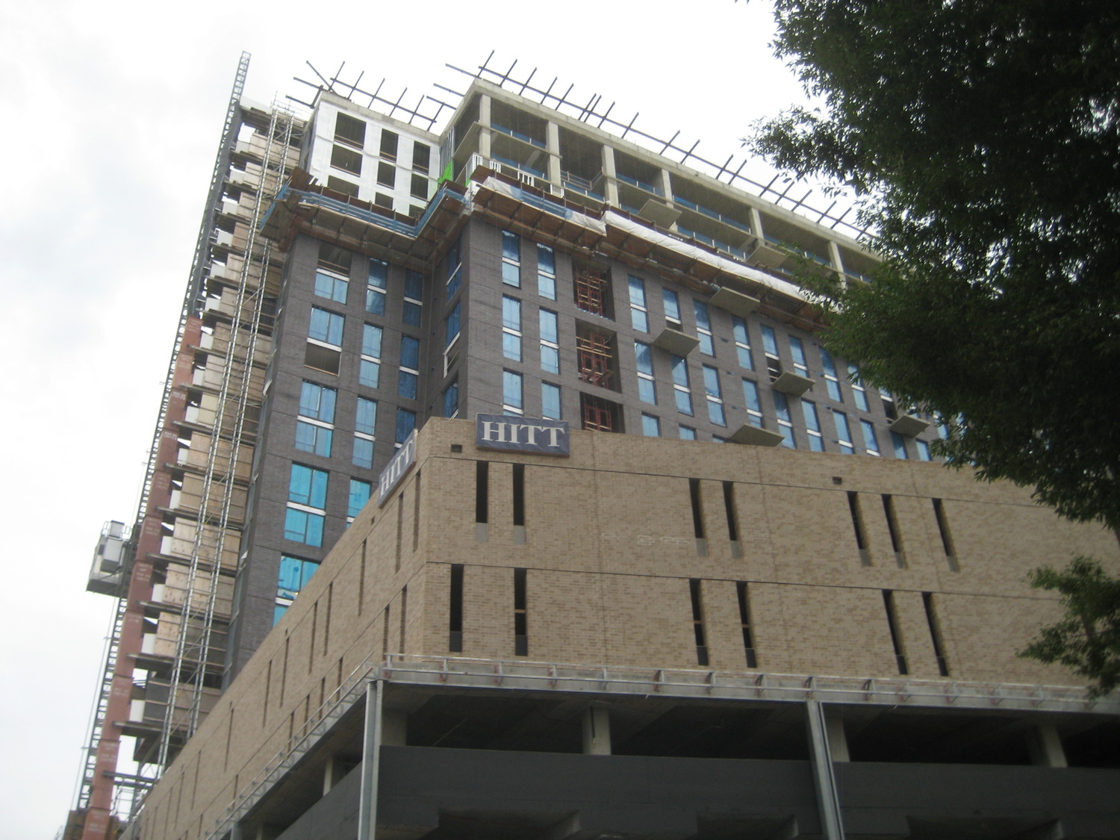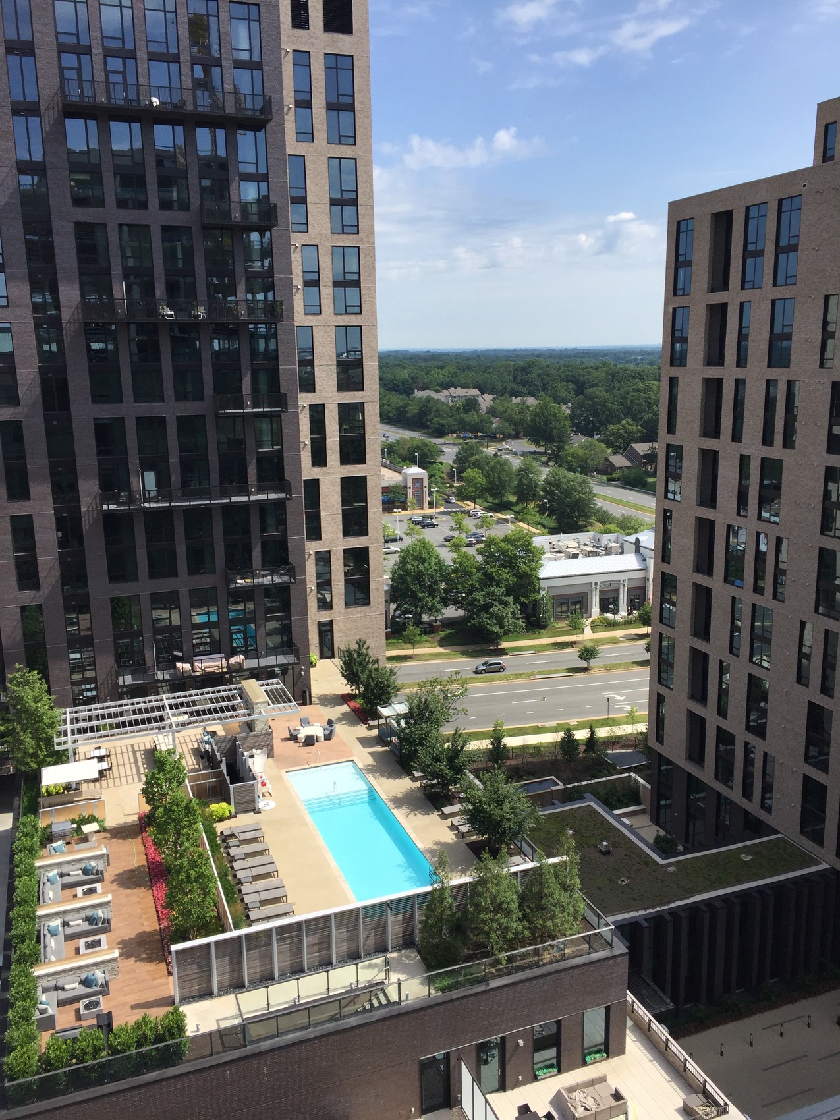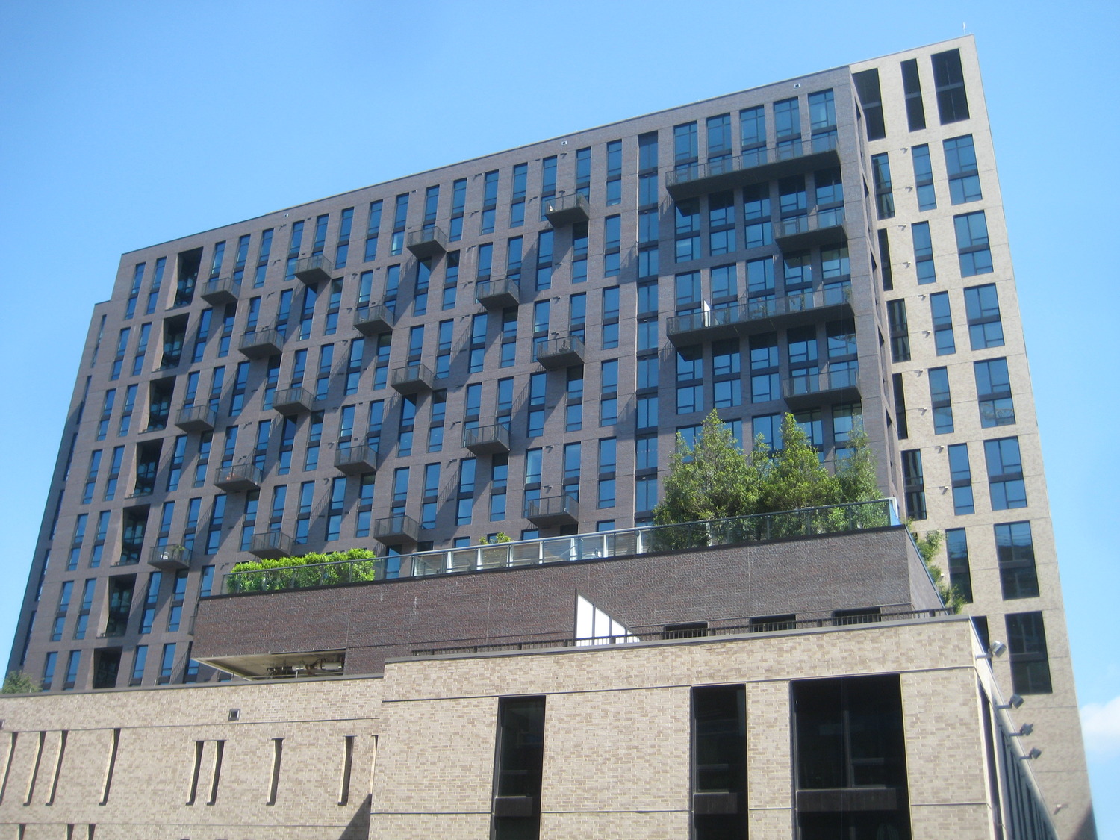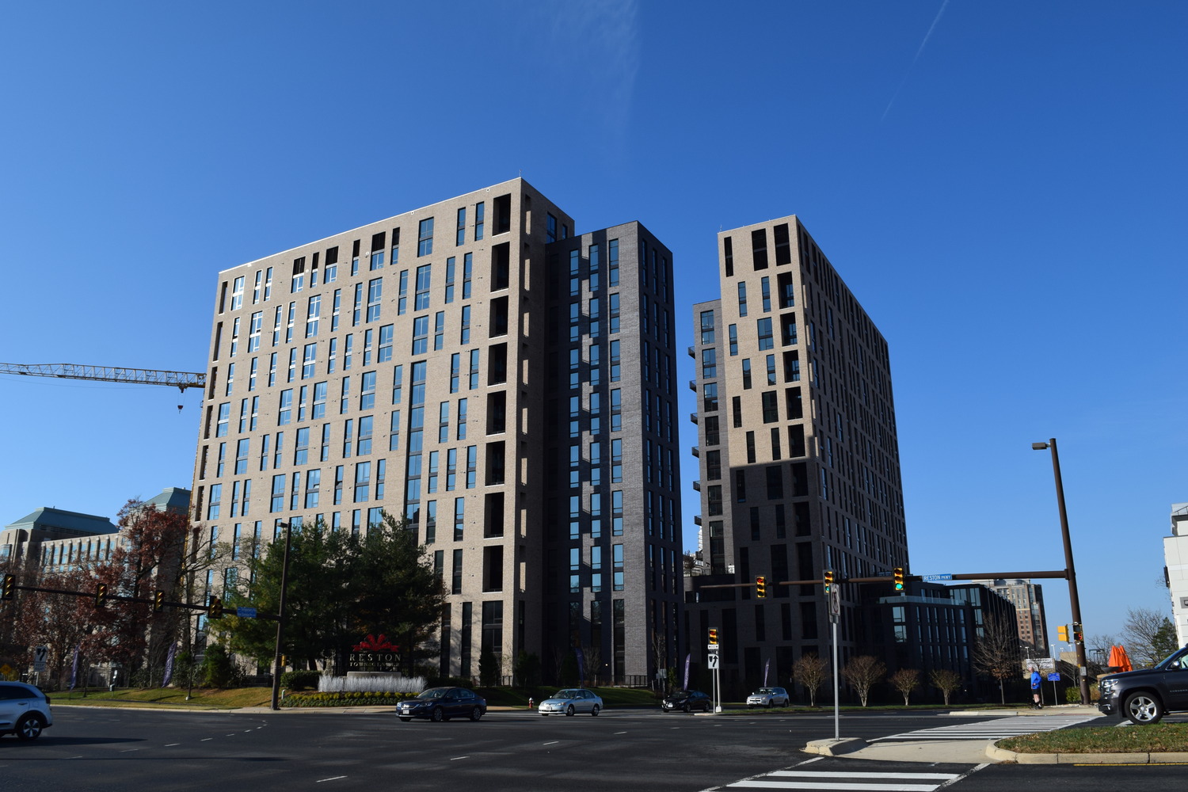Reston, VA
Signature
Scope/Solutions
Located on Block 4 of the multi-building property developed by Boston Properties as an extension to Reston Town Center, Signature is a residential complex comprising two towers with more than twenty stories and two, six‑story buildings. The project brings more than 500 apartments along with amenity spaces, including a landscaped plaza and pool deck, ground-level retail and grocery store, and garage parking for 1,200 vehicles. SGH consulted on the building enclosure design for the project.
SGH consulted on the design of the building enclosure, including below-grade and plaza waterproofing, brick veneer wall assemblies, punched windows, balcony waterproofing, and roofing. Highlights of our work include:
- Reviewing the building enclosure design for airtightness, watertightness, thermal performance, condensation resistance, and constructability, and recommending ways to improve performance
- Helping select and establish performance requirements for systems and materials
- Developing details to integrate the various enclosure systems, including complex conditions at a facade inset and cantilevered balcony bays
- Evaluating lateral drift movement requirements of the tall slender towers and helping detail window and cladding systems to accommodate anticipated movements
- Consulting on the waterproofing design for the numerous amenity spaces with complex conditions, including water features, landscaped areas, and a pool
- Participating in a mockup and in situ performance testing of the window assemblies
- Providing construction phase services, including reviewing building enclosure submittals, visiting the site to observe ongoing construction to compare with the design intent, and helping the project team address field conditions
Project Summary
Solutions
New Construction
Services
Building Enclosures
Markets
Residential | Mixed-Use
Client(s)
Shalom Baranes Associates
Specialized Capabilities
Roofing & Waterproofing
Key team members


Additional Projects
Mid-Atlantic
The Commodore
Located in the ten acres defined as Courthouse Square and directly adjacent to an Orange Line Metro station, The Commodore includes more than 400 apartment units and ground-level retail.
Mid-Atlantic
The Boro
The buildings house 750 apartments, 400,000 sq ft of office space, more than 200,000 sq ft of retail space, a new flagship grocery store, and a movie theater. SGH consulted on the building enclosure design for all four buildings and the podium.



