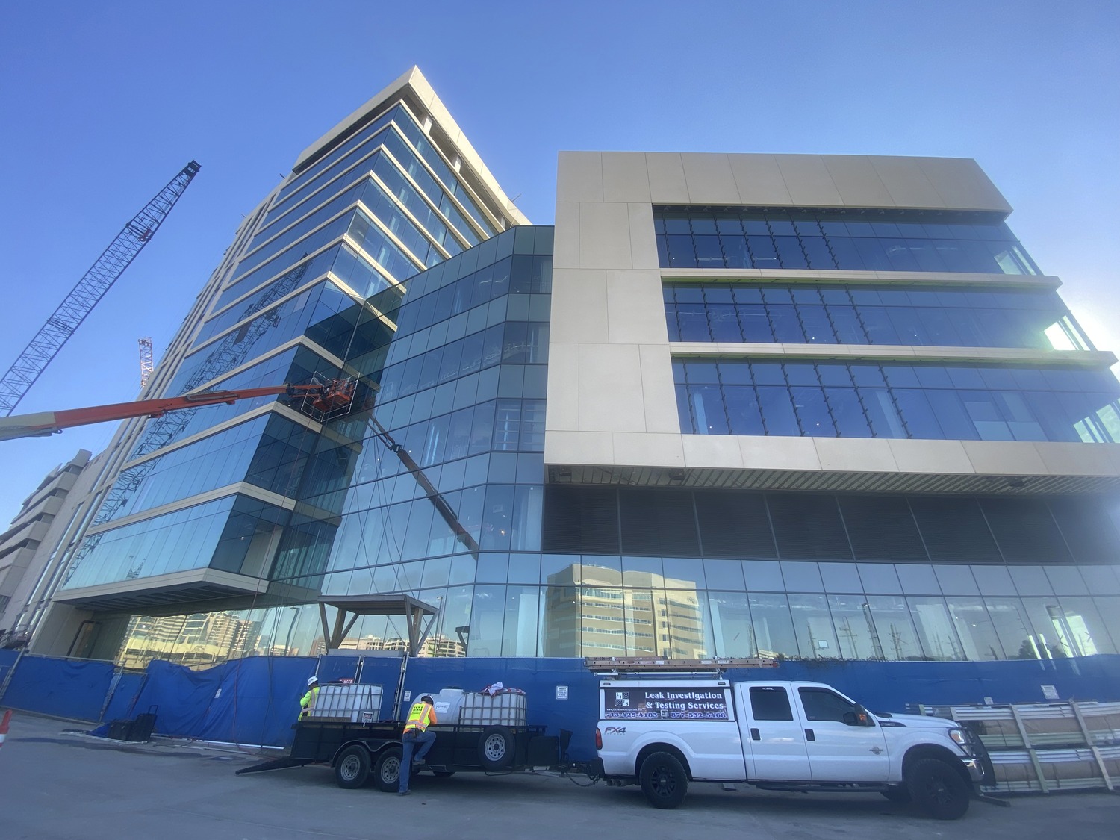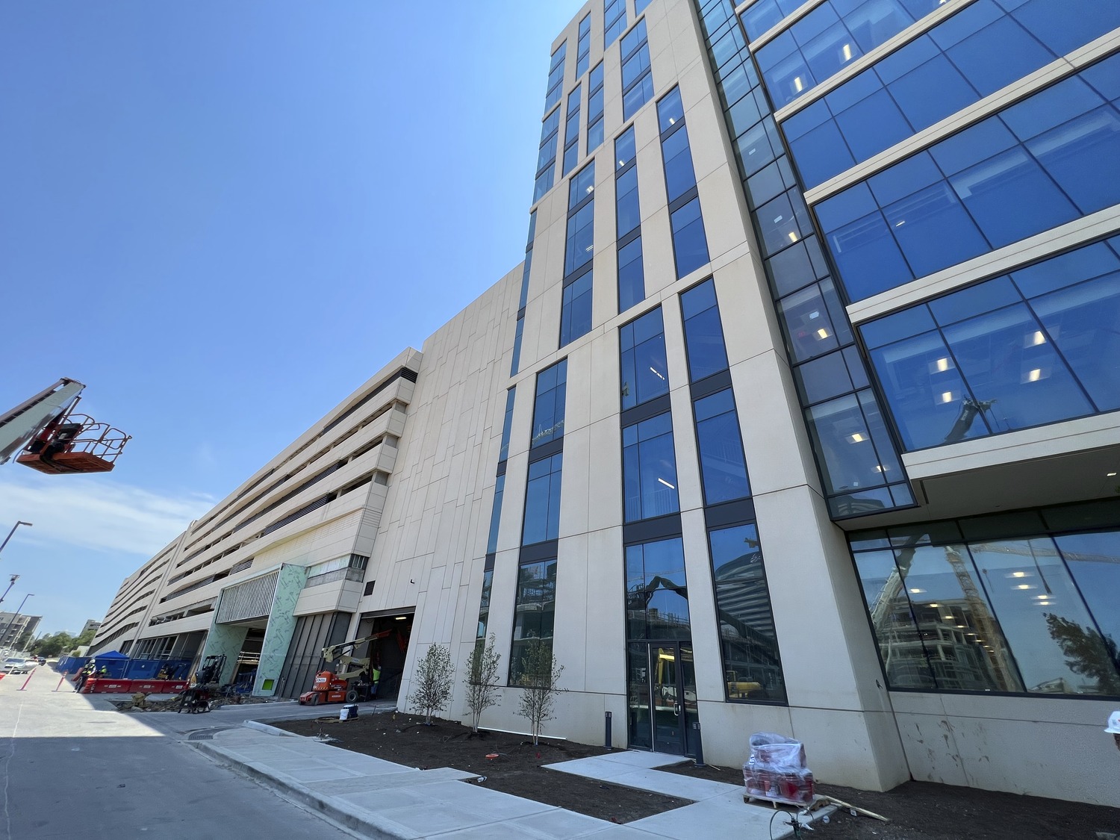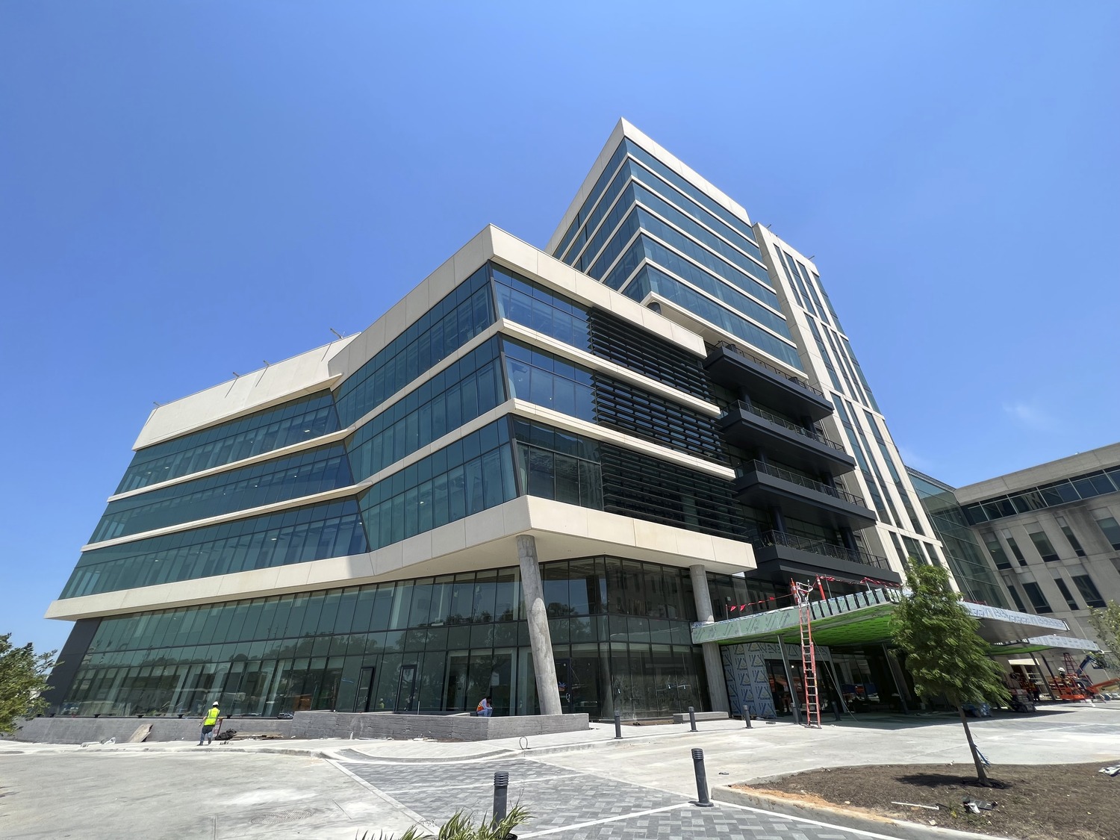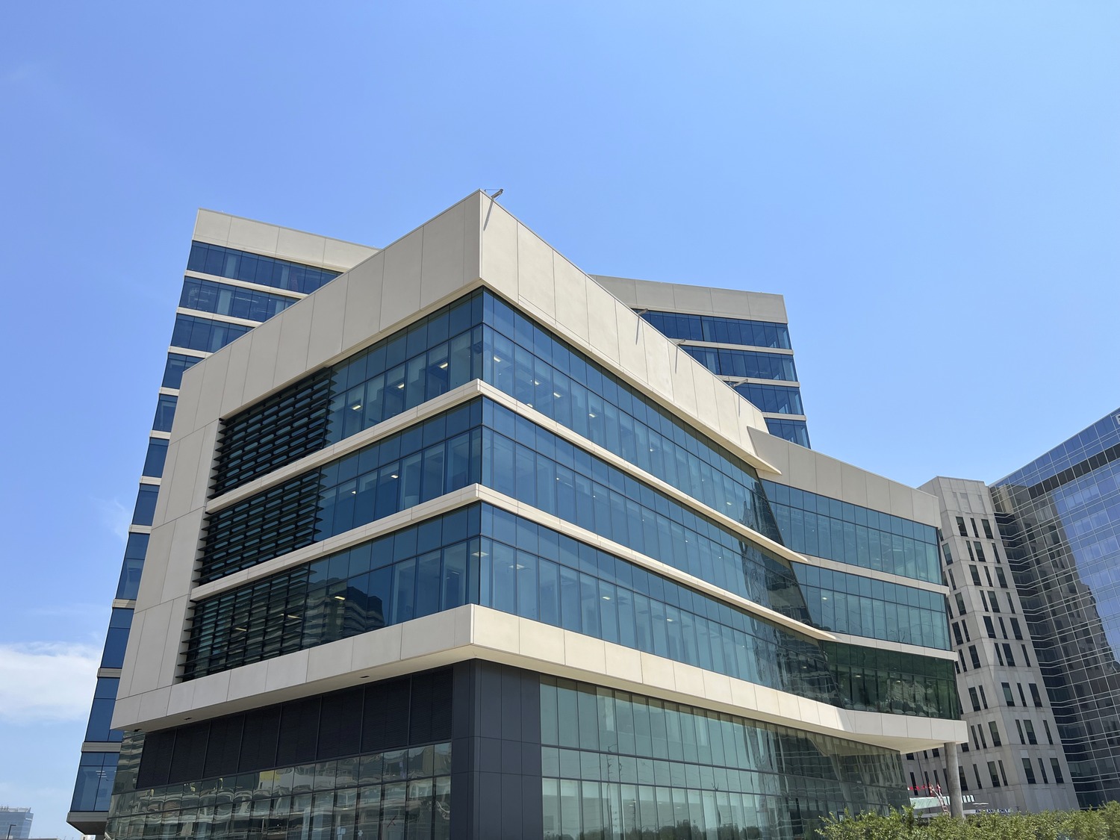Houston, TX
Baylor St. Luke’s Medical Center, O’Quinn Medical Tower
Scope/Solutions
Located on the McNair Campus and connected to the existing Baylor College of Medicine building, the new twelve-story O’Quinn Medical Tower will house Baylor St. Luke’s Dan L Duncan Comprehensive Cancer Center along with outpatient radiology and endoscopy services and an ambulatory surgery center. The project also includes an eight-story parking garage connecting to the tower. SGH consulted on the building enclosure design for the parking garage and tower with an amenity deck and balconies for patients and visitors.
SGH consulted on the design of the building enclosure, including the slab-on-grade vapor retarder, waterproofing and flashing for exterior wall assemblies, fenestration and curtain walls, horizontal waterproofing for balconies and the amenity deck, and low-slope roofing. Highlights of our work include:
- Evaluating the proposed building enclosure design for airtightness, watertightness, durability, reliability, constructability, and general suitability for the project
- Collaborating with the project team during construction to help them achieve air/water barrier continuity, and integrate the walls’ air/water barriers with horizontal systems (e.g., balcony/deck waterproofing and roofing) and adjacent curtain wall assemblies
- Working with the design and construction team on expansion joint details to provide building enclosure continuity across locations where the new tower abuts the existing Baylor College of Medicine building and connects to the new parking garage
- Reviewing waterproofing and flashing at construction mockups of exterior wall assemblies, including curtain walls and precast concrete panels
- Providing construction phase services, including reviewing contractor submittals and requests for information, periodically visiting the site to observe the various assemblies’ installation, witnessing performance testing by others, helping diagnose and remedy failed performance tests, and developing sketches to help the project team address unforeseen field conditions
Project Summary
Key team members




