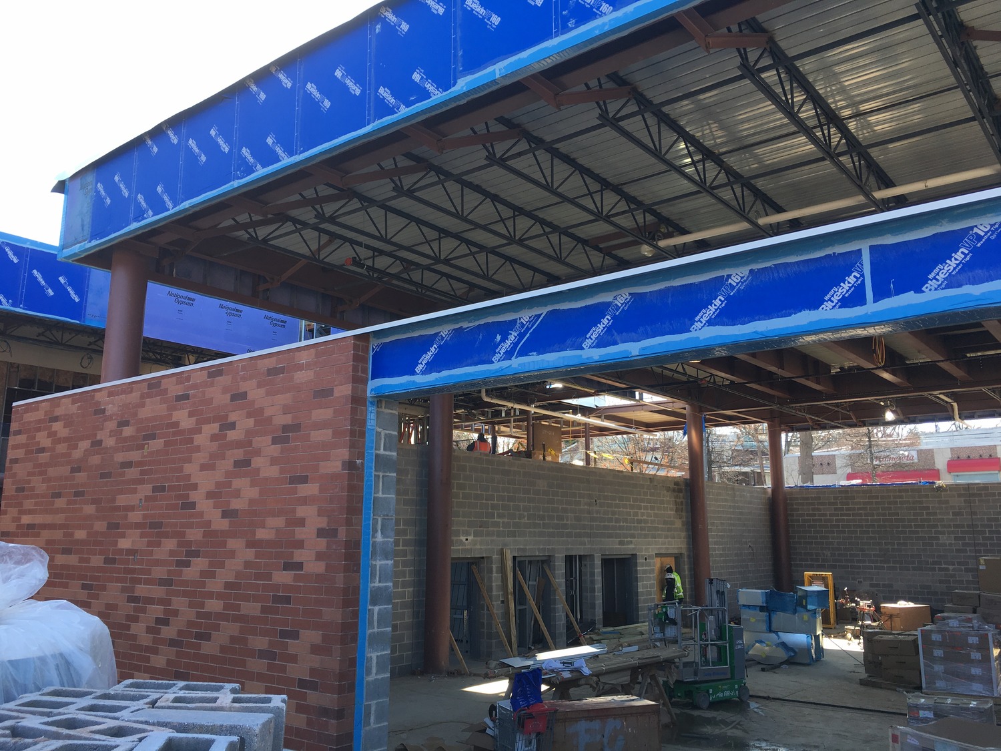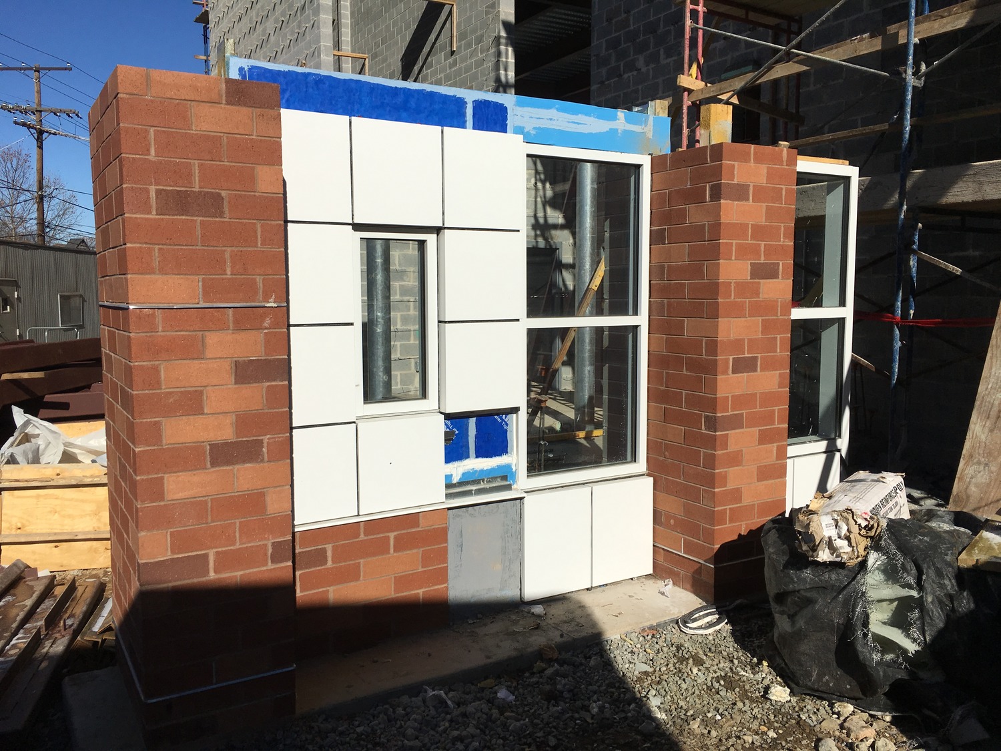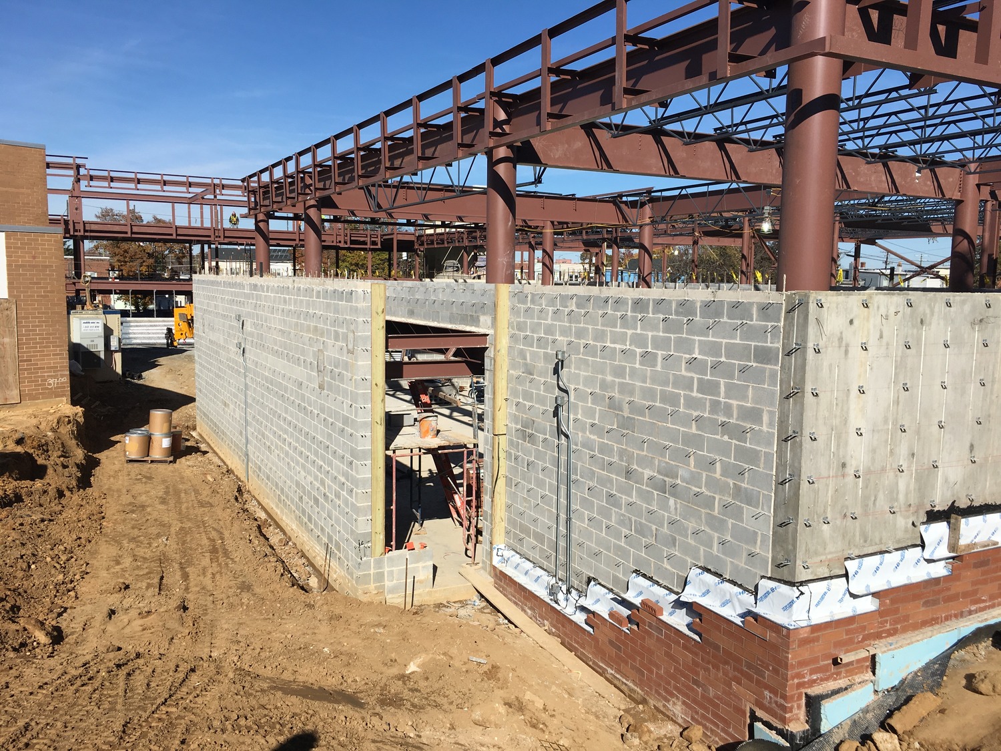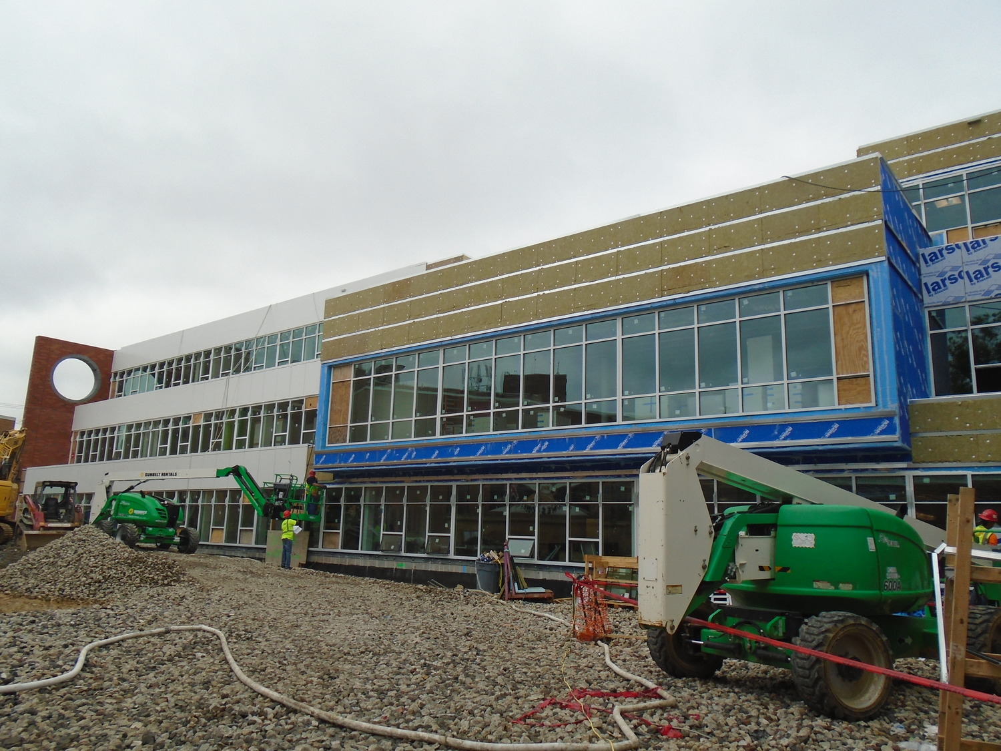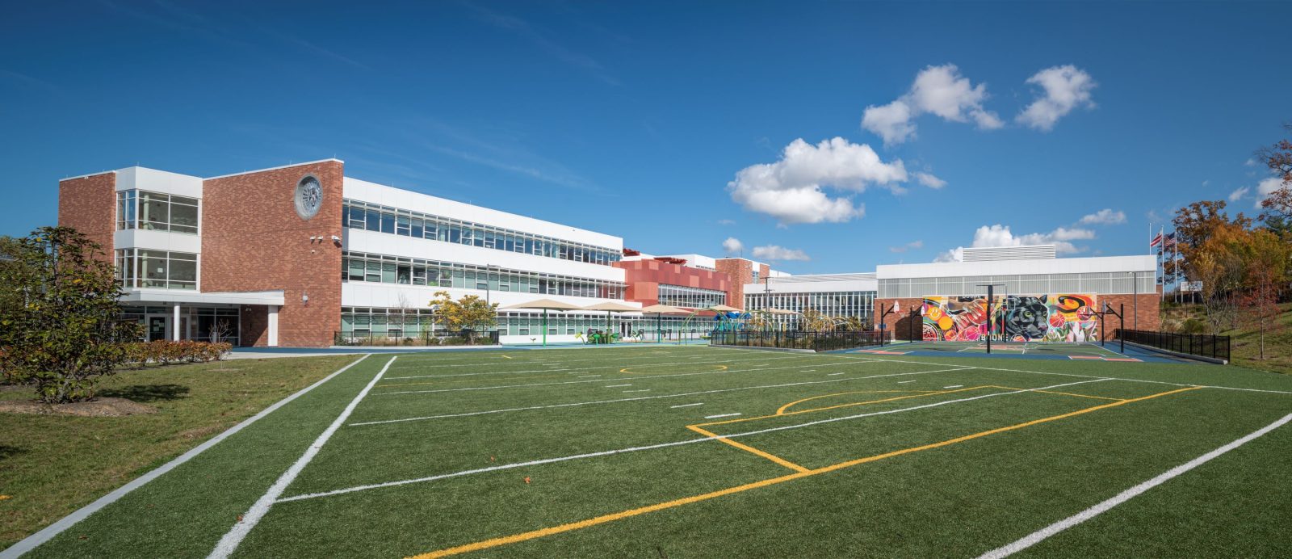Washington, DC
Lawrence E. Boone Elementary School
Scope/Solutions
With student enrollment exceeding the capacity of the existing 1974 school building, DC Public Schools undertook a project to replace the school with one that could accommodate future growth and modern education practices in an inspiring, sustainable facility. Working with the design-build team, including Skanska USA Building and Cox Graae + Spack Architects, SGH peer reviewed the building enclosure during the project’s design phase and provided hands-on construction phase support to help the team navigate field challenges.
SGH consulted on below-grade waterproofing, brick veneer and metal panel wall assemblies, thermal insulation, window and curtain wall systems, and roofing. Highlights of our work include the following:
- Reviewing the proposed design and recommending strategies and details to achieve reliable enclosure performance
- Participating in review of a detailed mockup of the exterior wall assembly and applying aspects of mockup construction to key project decisions during the construction phase
- Guiding the design and installation of a complex building expansion joint with important effects on enclosure performance
- Providing construction administration services, including reviewing submittals, visiting the site to observe ongoing construction, and helping the contractor address field conditions
- Advising the project team in their preparation of a quality checklist related to the building enclosure’s air/water barrier and its interface with window and curtain wall systems
Project Summary
Solutions
New Construction
Services
Building Enclosures
Markets
Education
Client(s)
Skanska USA Building Inc.
Specialized Capabilities
Roofing & Waterproofing
Key team members

Additional Projects
Mid-Atlantic
University of Virginia, School of Medicine
The University of Virginia (UVA) was developing plans for maintenance and improvements at their School of Medicine facilities and wanted to better understand the condition of the building's enclosure systems.
Mid-Atlantic
Georgetown Preparatory School
Georgetown Preparatory School, America's oldest Jesuit boarding school, undertook several projects on its 93 acre campus, including a new building for its Campus Center and Residential Hall and an adjacent stadium for more than 1,500 people.
